Idées déco de grandes chambres avec du lambris de bois
Trier par :
Budget
Trier par:Populaires du jour
121 - 140 sur 291 photos
1 sur 3
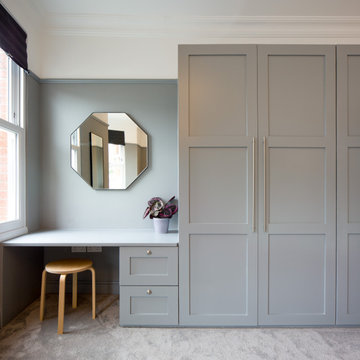
James Dale Architects were appointed to design and oversee the refurbishment and extension of this large Victorian Terrace in Walthamstow, north east London.
To maximise the additional space created a sympathetic remodelling was needed throughout, it was essential to keep the essence of the historic home whilst also making it usable for modern living. The bedrooms on the 1st floor used muted colours to fit into the period home.
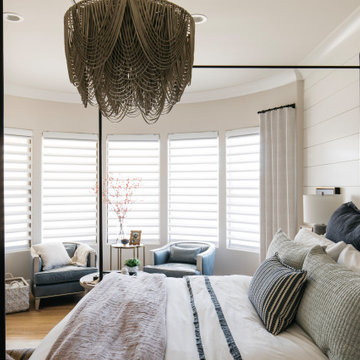
This modern Chandler Remodel project features a completely transformed master bedroom with a subtle navy color palette and wooden accents creating a calming space to rest in.
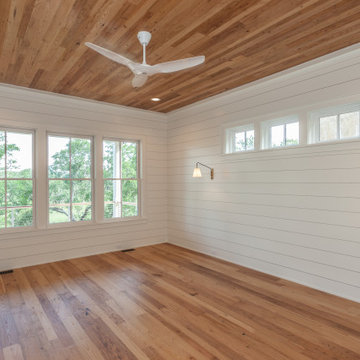
Idée de décoration pour une grande chambre parentale marine avec un mur blanc, parquet clair, un plafond en bois et du lambris de bois.
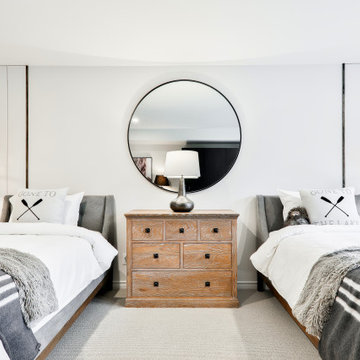
Cette image montre une grande chambre marine avec un mur blanc, un sol beige et du lambris de bois.
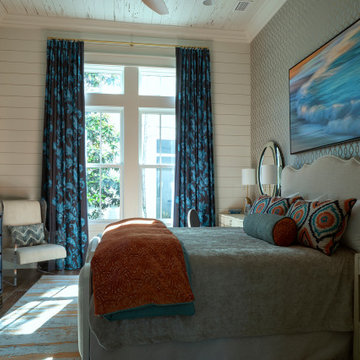
Inspiration pour une grande chambre d'amis marine avec un mur blanc, un sol en bois brun, un sol marron, un plafond en bois et du lambris de bois.
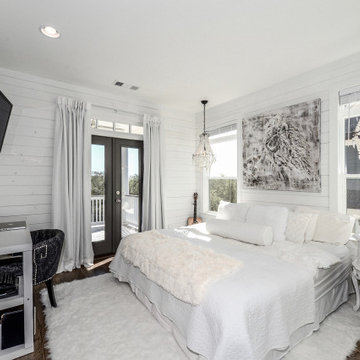
Guest Bedroom
Aménagement d'une grande chambre parentale avec un mur gris, parquet clair, une cheminée standard, un manteau de cheminée en métal, un sol gris, un plafond décaissé et du lambris de bois.
Aménagement d'une grande chambre parentale avec un mur gris, parquet clair, une cheminée standard, un manteau de cheminée en métal, un sol gris, un plafond décaissé et du lambris de bois.
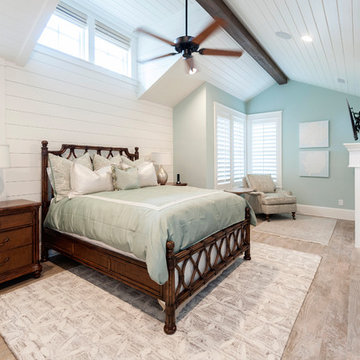
Inspiration pour une grande chambre parentale rustique avec un mur bleu, parquet clair, une cheminée standard, un sol beige, un plafond en lambris de bois et du lambris de bois.
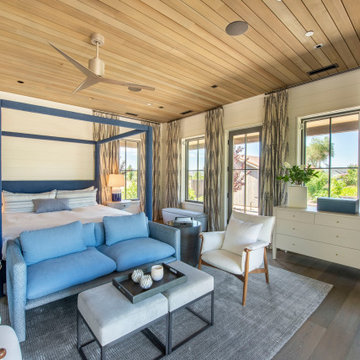
Cedar clad interior ceiling, shiplap walls and gray painted windows.
Idée de décoration pour une grande chambre d'amis champêtre avec un mur blanc, parquet foncé, un sol marron, un plafond en bois et du lambris de bois.
Idée de décoration pour une grande chambre d'amis champêtre avec un mur blanc, parquet foncé, un sol marron, un plafond en bois et du lambris de bois.
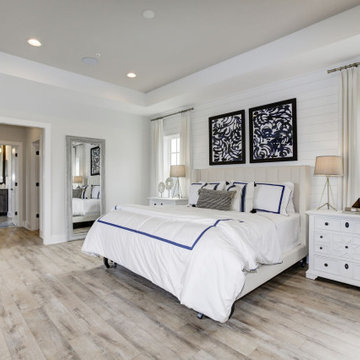
Réalisation d'une grande chambre parentale tradition avec un mur blanc, un plafond décaissé, du lambris de bois, sol en stratifié, aucune cheminée et un sol gris.
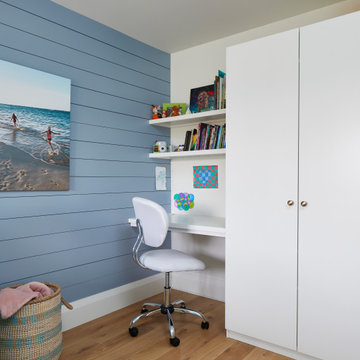
Perched above High Park, this family home is a crisp and clean breath of fresh air! Lovingly designed by the homeowner to evoke a warm and inviting country feel, the interior of this home required a full renovation from the basement right up to the third floor with rooftop deck. Upon arriving, you are greeted with a generous entry and elegant dining space, complemented by a sitting area, wrapped in a bay window.
Central to the success of this home is a welcoming oak/white kitchen and living space facing the backyard. The windows across the back of the house shower the main floor in daylight, while the use of oak beams adds to the impact. Throughout the house, floor to ceiling millwork serves to keep all spaces open and enhance flow from one room to another.
The use of clever millwork continues on the second floor with the highly functional laundry room and customized closets for the children’s bedrooms. The third floor includes extensive millwork, a wood-clad master bedroom wall and an elegant ensuite. A walk out rooftop deck overlooking the backyard and canopy of trees complements the space. Design elements include the use of white, black, wood and warm metals. Brass accents are used on the interior, while a copper eaves serves to elevate the exterior finishes.
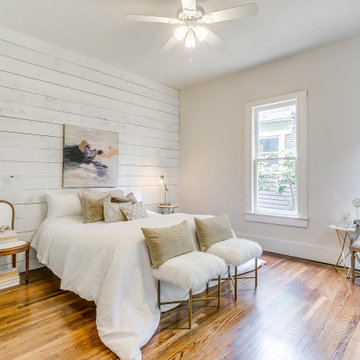
Cette photo montre une grande chambre parentale chic avec un mur blanc, un sol en bois brun, aucune cheminée, un sol marron, un plafond voûté et du lambris de bois.
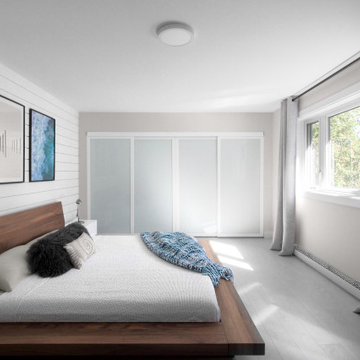
Réalisation d'une grande chambre parentale ethnique avec un mur blanc, parquet clair, aucune cheminée, un sol blanc et du lambris de bois.
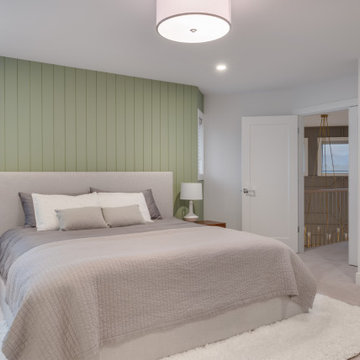
After living in their home for over 18 years, the homeowners loved the architectural potential of their home, and needed a refresh to meet their current family needs.
They now had two kids in college and wanted to focus on entertaining.
The key projects in the home included a new dramatic living room, the white kitchen renovation, a new personalized man-cave for the husband, and a large walk-in closet with custom height drawer storage for the wife.
Throughout the rooms in this renovation, we added pops of gold and glamour, yet kept the home cozy and livable.
We utilized cohesive design elements throughout the home including ship-lap texture and detailing throughout the kitchen, new mudroom, wok kitchen, living room, and master bedroom.
Project Highlights: White Kitchen Renovation
In this white kitchen renovation, we removed the old wooden shaker-style kitchen cabinetry and replaced them with all new white and grey cabinets, and white marble counter tops. Expertly hidden behind some of these cabinets is the family’s new walk-in pantry.
The original space had a small, awkward-shaped kitchen island that was so small it was barely functional or convenient for more than one person to sit at. We gave the homeowners a much larger kitchen island, with a beveled edge, that now has more than enough space for eating, socializing, or doing work. With a large overhang counter top on one side, there is now room for several backless bar stools tucked under the island. You’ll also notice glitters of gold inside the two over-sized lighting fixtures suspended over the island.
We created the homeowners a small wok kitchen just off of their new white kitchen renovation. In the main kitchen, we added a ceramic flat cook top and subtle white exhaust hood with an elegant rose-gold trim. Behind it, a white/grey mosaic back splash acts as a wall accent to provide some dimension to the otherwise solid white space. Surrounding the range hood are two large wall cabinets with clear doors to provide extra storage without adding bulk to the newly opened room.
The adjacent dining room was also updated to include a long, contemporary dining table with comfortable seating for eight (ten if you want to get cozy). We replaced the low-hanging run-of-the-mill chandelier with a higher, more modern style made of gold and glass. Behind it all is a new dark grey accent wall with a paneled design to add dimension and depth to the new brighter room.
Brightening the Living Room
In addition to the white kitchen renovations, the living room got a much needed update too.
The original high ceilings were so high they were unusable for decor or artwork, and a fireplace was mostly unused.
We installed a large dark grey paneled accent wall (to match the new accent wall in the new formal dining room nearby), to make better use of the space in a stylish, artful way.
In the middle of the room, a stunning minimalist hanging chandelier adds a pop of gold and elegance to the new space.
If you’re looking to change up the colour scheme in your home, or make a transformation from dated to like the white kitchen renovation we did in this Surrey home, let us take a look. Schedule a complimentary consultation with the My House Design/Build Team today.
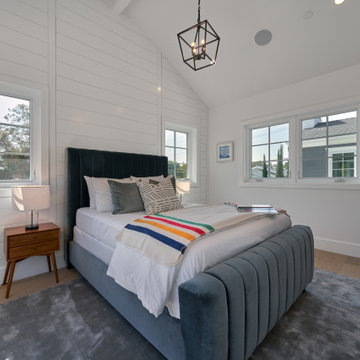
Inspiration pour une grande chambre d'amis design avec un mur blanc, un sol en bois brun, un sol marron et du lambris de bois.
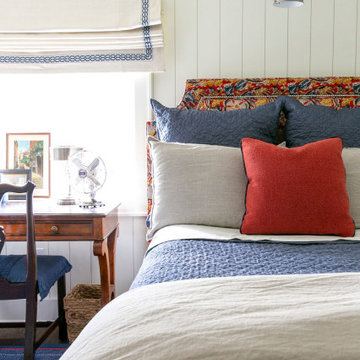
Idées déco pour une grande chambre bord de mer avec un mur blanc, un sol bleu et du lambris de bois.
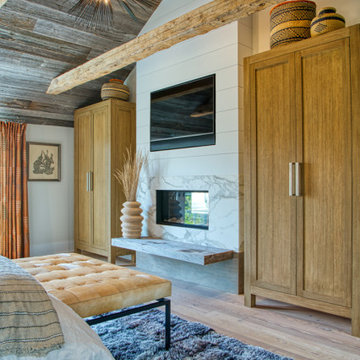
Luxury master bedroom with rough luxe style. Features a marble fireplace, reclaimed wood ceiling and beams, shiplap walls, and custom furniture. Kelly Wearstler Chandelier adds a modern touch to this design mix.
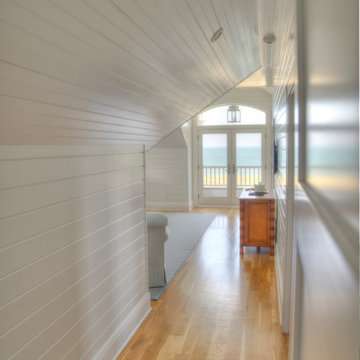
As you enter the master bedroom, you immediately hit with a dilemma. Do you look at the interesting wall and ceiling lines and shapes or do you look out to the expansive view of Lake Michigan?
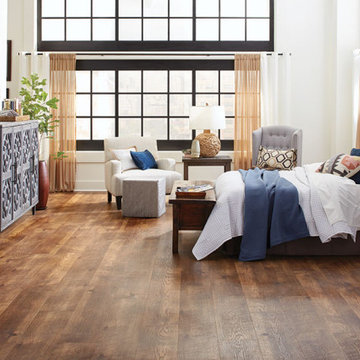
Inspiration pour une grande chambre parentale rustique avec un mur bleu, un sol marron et du lambris de bois.
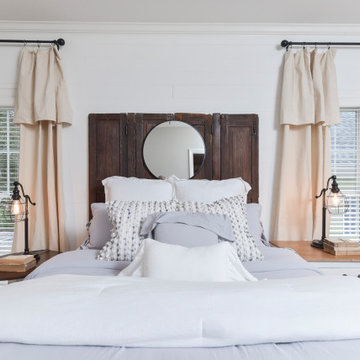
Réalisation d'une grande chambre parentale craftsman avec un mur gris, parquet foncé, un sol marron et du lambris de bois.
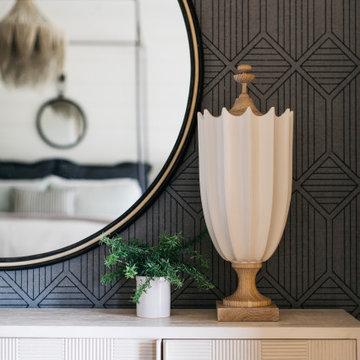
This modern Chandler Remodel project features a completely transformed master bedroom with a subtle navy color palette and wooden accents creating a calming space to rest in.
Idées déco de grandes chambres avec du lambris de bois
7