Idées déco de grandes chambres avec du lambris de bois
Trier par :
Budget
Trier par:Populaires du jour
141 - 160 sur 291 photos
1 sur 3
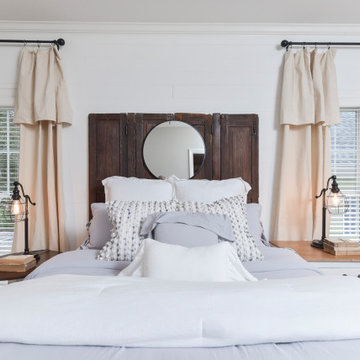
Réalisation d'une grande chambre parentale craftsman avec un mur gris, parquet foncé, un sol marron et du lambris de bois.
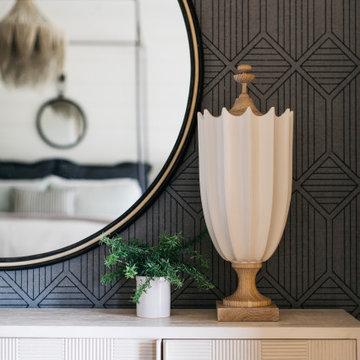
This modern Chandler Remodel project features a completely transformed master bedroom with a subtle navy color palette and wooden accents creating a calming space to rest in.
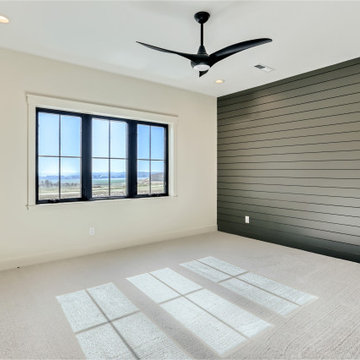
Inspiration pour une grande chambre rustique avec un mur blanc, un sol blanc et du lambris de bois.
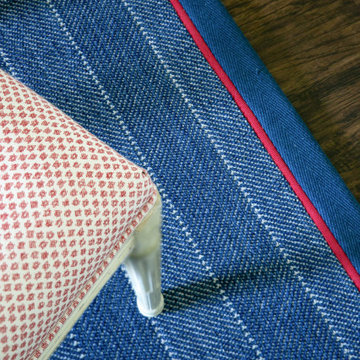
Inspiration pour une grande chambre d'amis marine avec un mur blanc, un sol en vinyl, un sol marron et du lambris de bois.
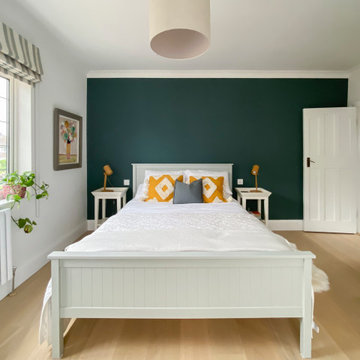
DHV Architects have designed the new second floor at this large detached house in Henleaze, Bristol. The brief was to fit a generous master bedroom and a high end bathroom into the loft space. Crittall style glazing combined with mono chromatic colours create a sleek contemporary feel. A large rear dormer with an oversized window make the bedroom light and airy.
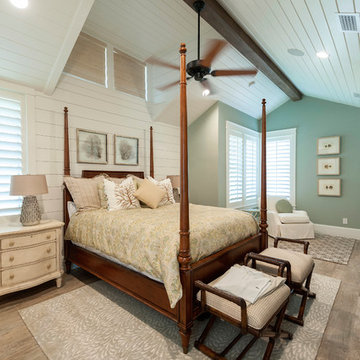
All of the bedrooms in our Sunday Homes are spacious an inviting.
Cette image montre une grande chambre parentale marine avec un mur multicolore, un sol en bois brun, aucune cheminée, un sol marron, un manteau de cheminée en bois, un plafond en lambris de bois et du lambris de bois.
Cette image montre une grande chambre parentale marine avec un mur multicolore, un sol en bois brun, aucune cheminée, un sol marron, un manteau de cheminée en bois, un plafond en lambris de bois et du lambris de bois.
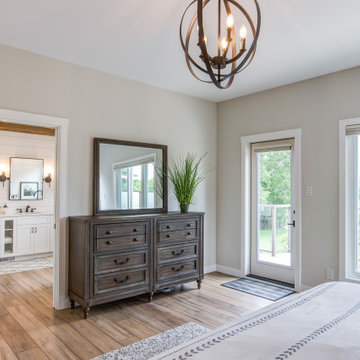
The bedrooms underwent a facelift complete with shiplap accents.
Idée de décoration pour une grande chambre parentale champêtre avec un mur beige, un sol en bois brun, aucune cheminée, un sol marron et du lambris de bois.
Idée de décoration pour une grande chambre parentale champêtre avec un mur beige, un sol en bois brun, aucune cheminée, un sol marron et du lambris de bois.
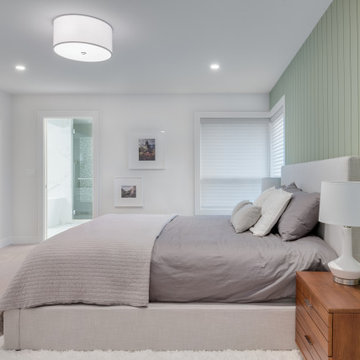
After living in their home for over 18 years, the homeowners loved the architectural potential of their home, and needed a refresh to meet their current family needs.
They now had two kids in college and wanted to focus on entertaining.
The key projects in the home included a new dramatic living room, the white kitchen renovation, a new personalized man-cave for the husband, and a large walk-in closet with custom height drawer storage for the wife.
Throughout the rooms in this renovation, we added pops of gold and glamour, yet kept the home cozy and livable.
We utilized cohesive design elements throughout the home including ship-lap texture and detailing throughout the kitchen, new mudroom, wok kitchen, living room, and master bedroom.
Project Highlights: White Kitchen Renovation
In this white kitchen renovation, we removed the old wooden shaker-style kitchen cabinetry and replaced them with all new white and grey cabinets, and white marble counter tops. Expertly hidden behind some of these cabinets is the family’s new walk-in pantry.
The original space had a small, awkward-shaped kitchen island that was so small it was barely functional or convenient for more than one person to sit at. We gave the homeowners a much larger kitchen island, with a beveled edge, that now has more than enough space for eating, socializing, or doing work. With a large overhang counter top on one side, there is now room for several backless bar stools tucked under the island. You’ll also notice glitters of gold inside the two over-sized lighting fixtures suspended over the island.
We created the homeowners a small wok kitchen just off of their new white kitchen renovation. In the main kitchen, we added a ceramic flat cook top and subtle white exhaust hood with an elegant rose-gold trim. Behind it, a white/grey mosaic back splash acts as a wall accent to provide some dimension to the otherwise solid white space. Surrounding the range hood are two large wall cabinets with clear doors to provide extra storage without adding bulk to the newly opened room.
The adjacent dining room was also updated to include a long, contemporary dining table with comfortable seating for eight (ten if you want to get cozy). We replaced the low-hanging run-of-the-mill chandelier with a higher, more modern style made of gold and glass. Behind it all is a new dark grey accent wall with a paneled design to add dimension and depth to the new brighter room.
Brightening the Living Room
In addition to the white kitchen renovations, the living room got a much needed update too.
The original high ceilings were so high they were unusable for decor or artwork, and a fireplace was mostly unused.
We installed a large dark grey paneled accent wall (to match the new accent wall in the new formal dining room nearby), to make better use of the space in a stylish, artful way.
In the middle of the room, a stunning minimalist hanging chandelier adds a pop of gold and elegance to the new space.
If you’re looking to change up the colour scheme in your home, or make a transformation from dated to like the white kitchen renovation we did in this Surrey home, let us take a look. Schedule a complimentary consultation with the My House Design/Build Team today.
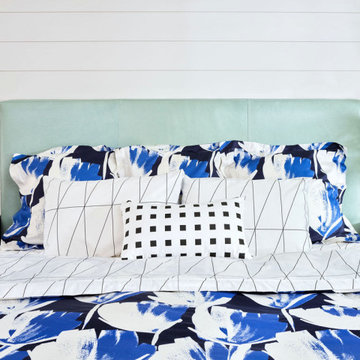
This primary bedroom was light-filled with large windows, but it was missing some signature details and character. We settled on adding 8″ wide shiplap boards to all the walls and sconces to each side of the bed. To keep the space airy and bright, the colors center around shades of blue, crisp whites, warm creams, black, and touches of gold.
All of the bedding and the curtains are custom from Spoonflower.
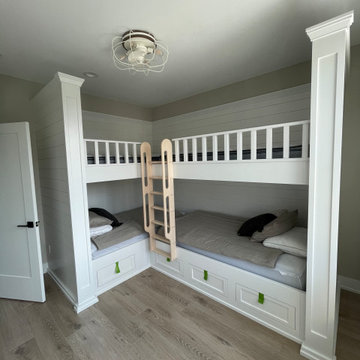
Beautifully built Bunk beds for a kids bunk room on the bottom and a twin bed above all maple framework with solid wood draws with dovetail construction and soft close undermount slides . Each bunk has a niche built in to the headboard for storage, and shiplap wall treatment
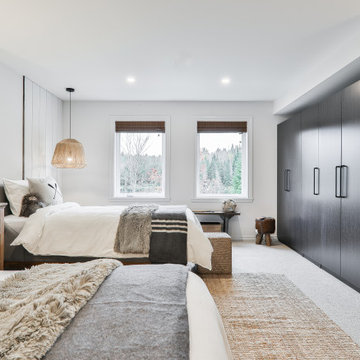
Réalisation d'une grande chambre marine avec un mur blanc, un sol beige et du lambris de bois.
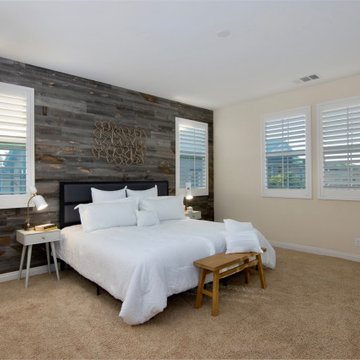
Cette photo montre une grande chambre moderne avec un mur marron, aucune cheminée, un manteau de cheminée en béton, un sol gris, un plafond à caissons et du lambris de bois.
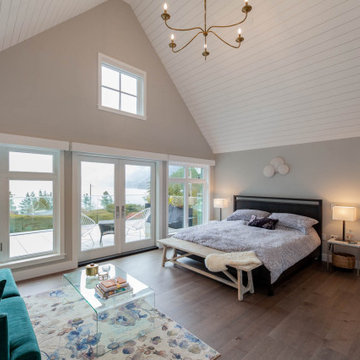
Inspiration pour une grande chambre parentale rustique avec un mur gris, un sol en carrelage de porcelaine, aucune cheminée, un sol gris, un plafond voûté et du lambris de bois.
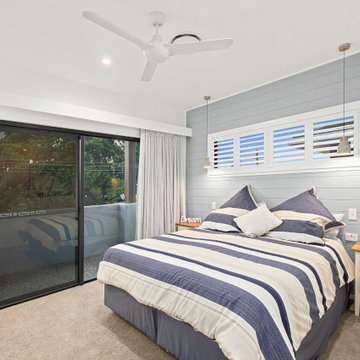
This guest bedroom has a relaxed ambiance. The timber horizontal slats are painted in a soft blue-grey. The timber tops on the bedside tables add warmth and interest.
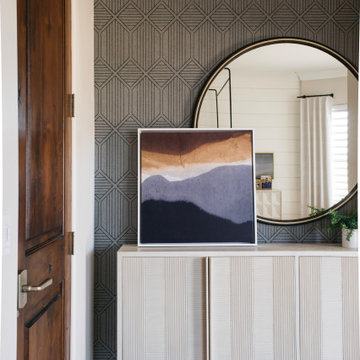
This modern Chandler Remodel project features a completely transformed master bedroom with a subtle navy color palette and wooden accents creating a calming space to rest in.
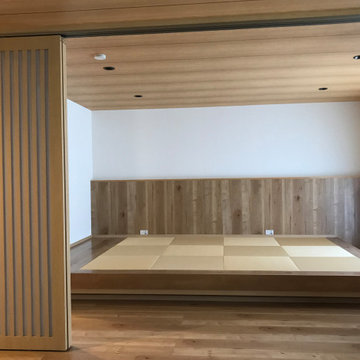
Cette photo montre une grande chambre parentale moderne avec un mur blanc, un sol en contreplaqué, un sol marron, un plafond en bois et du lambris de bois.
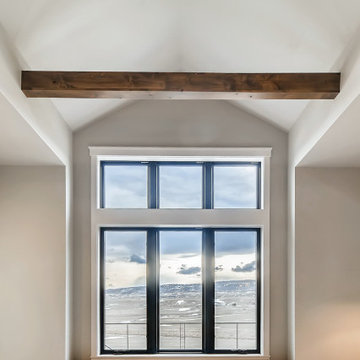
Aménagement d'une grande chambre campagne avec un mur gris, une cheminée double-face, un manteau de cheminée en carrelage, un sol gris, poutres apparentes et du lambris de bois.
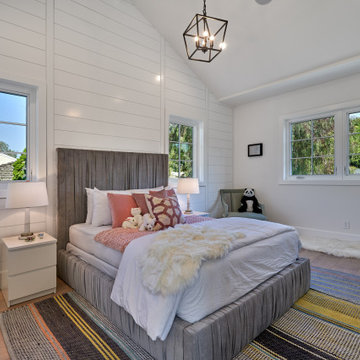
Idée de décoration pour une grande chambre d'amis design avec un mur blanc, un sol en bois brun, un sol marron et du lambris de bois.
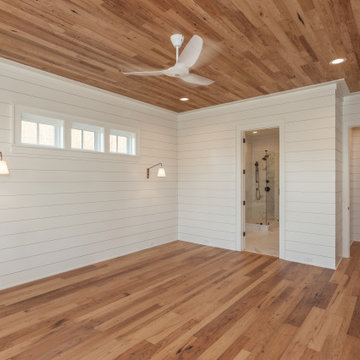
Inspiration pour une grande chambre parentale marine avec un mur blanc, parquet clair, un plafond en bois et du lambris de bois.
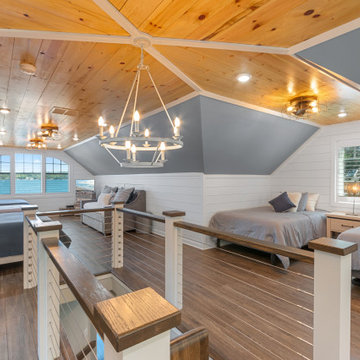
Practically every aspect of this home was worked on by the time we completed remodeling this Geneva lakefront property. We added an addition on top of the house in order to make space for a lofted bunk room and bathroom with tiled shower, which allowed additional accommodations for visiting guests. This house also boasts five beautiful bedrooms including the redesigned master bedroom on the second level.
The main floor has an open concept floor plan that allows our clients and their guests to see the lake from the moment they walk in the door. It is comprised of a large gourmet kitchen, living room, and home bar area, which share white and gray color tones that provide added brightness to the space. The level is finished with laminated vinyl plank flooring to add a classic feel with modern technology.
When looking at the exterior of the house, the results are evident at a single glance. We changed the siding from yellow to gray, which gave the home a modern, classy feel. The deck was also redone with composite wood decking and cable railings. This completed the classic lake feel our clients were hoping for. When the project was completed, we were thrilled with the results!
Idées déco de grandes chambres avec du lambris de bois
8