Idées déco de grandes chambres avec un plafond à caissons
Trier par :
Budget
Trier par:Populaires du jour
41 - 60 sur 564 photos
1 sur 3
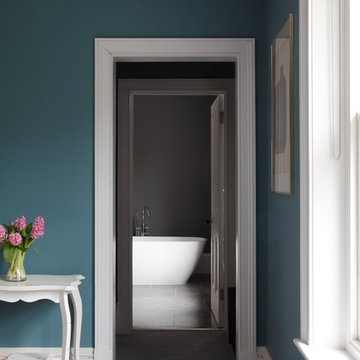
Bedwardine Road is our epic renovation and extension of a vast Victorian villa in Crystal Palace, south-east London.
Traditional architectural details such as flat brick arches and a denticulated brickwork entablature on the rear elevation counterbalance a kitchen that feels like a New York loft, complete with a polished concrete floor, underfloor heating and floor to ceiling Crittall windows.
Interiors details include as a hidden “jib” door that provides access to a dressing room and theatre lights in the master bathroom.
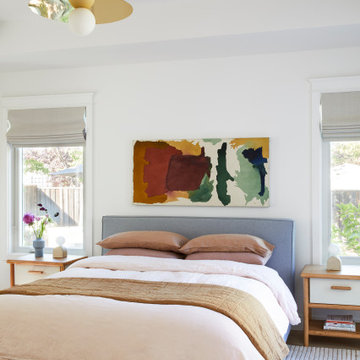
Aménagement d'une grande chambre parentale scandinave avec un mur blanc, parquet clair, aucune cheminée, un sol marron et un plafond à caissons.
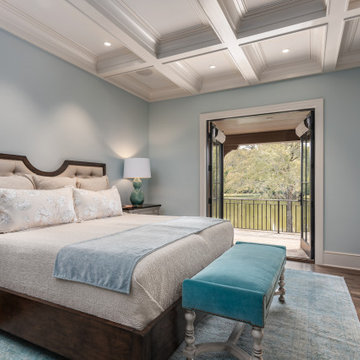
Réalisation d'une grande chambre parentale blanche et bois avec un mur bleu, un sol en bois brun, un sol marron et un plafond à caissons.
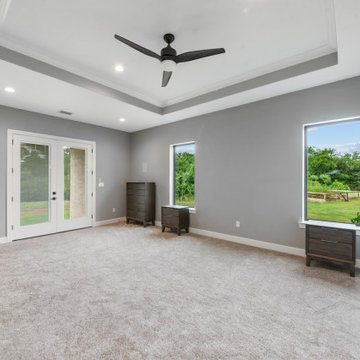
This home is the American Dream! How perfect that we get to celebrate it on the 4th of July weekend ?? 4,104 Total AC SQFT with 4 bedrooms, 4 bathrooms and 4-car garages with a Rustic Contemporary Multi-Generational Design.
This home has 2 primary suites on either end of the home with their own 5-piece bathrooms, walk-in closets and outdoor sitting areas for the most privacy. Some of the additional multi-generation features include: large kitchen & pantry with added cabinet space, the elder's suite includes sitting area, built in desk, ADA bathroom, large storage space and private lanai.
Raised study with Murphy bed, In-home theater with snack and drink station, laundry room with custom dog shower and workshop with bathroom all make their dreams complete! Everything in this home has a place and a purpose: the family, guests, and even the puppies!
.
.
.
#salcedohomes #multigenerational #multigenerationalliving #multigeneration #multigenerationhome #nextgeneration #nextgenerationhomes #motherinlawsuite #builder #customhomebuilder #buildnew #newconstruction #newconstructionhomes #dfwhomes #dfwbuilder #familybusiness #family #gatesatwatersedge #oakpointbuilder #littleelmbuilder #texasbuilder #faithfamilyandbeautifulhomes #2020focus
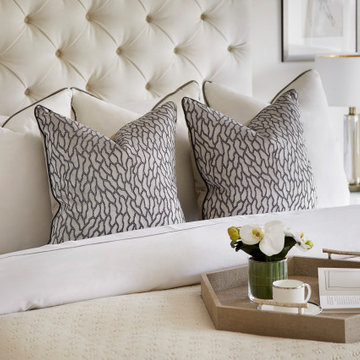
A close detail shot of the natural colour scheme in the master bedroom. Most of the items in the master bedroom are bespoke such as the headboard, lighting and bedding.
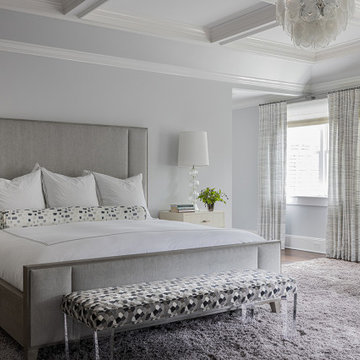
Idée de décoration pour une grande chambre tradition avec un mur gris et un plafond à caissons.
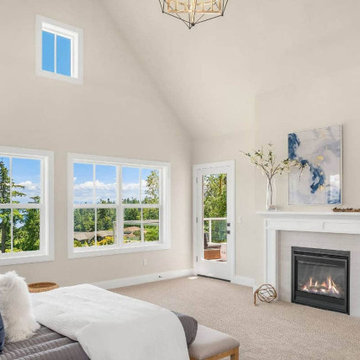
The whole place was painted white for a clean finish, and the floor is covered in a carpet for a more cozy and homey feel in this fresh contemporary coastal home. Huge double windows allowing natural light in the whole bedroom.
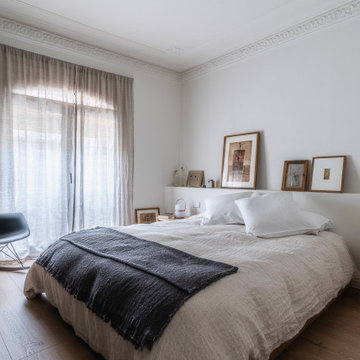
Dormitorio principal, cabezero en pladur
Inspiration pour une grande chambre parentale design avec un mur blanc, parquet clair, un sol marron et un plafond à caissons.
Inspiration pour une grande chambre parentale design avec un mur blanc, parquet clair, un sol marron et un plafond à caissons.
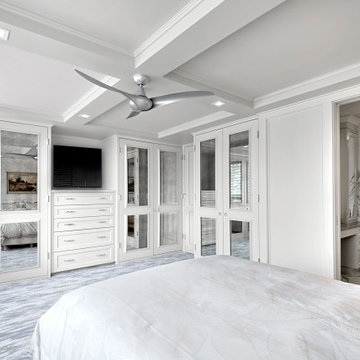
High rise master suite in Wilmette has built-in closet armoires with antique mirror paneled doors. TV niche has built-in drawer storage. Pocket doors separate entry to bathroom. Photography by Norman Sizemore.
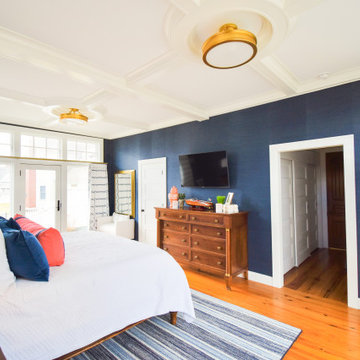
Cette image montre une grande chambre parentale marine avec un mur bleu, un sol en bois brun, un plafond à caissons et du papier peint.
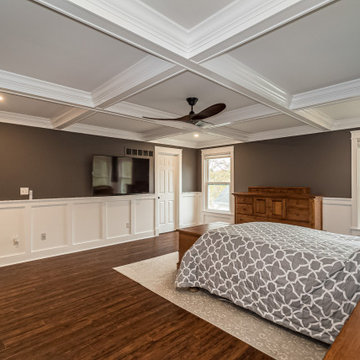
Cette image montre une grande chambre parentale traditionnelle avec un mur marron, un sol en bois brun, aucune cheminée, un sol marron, un plafond à caissons et boiseries.
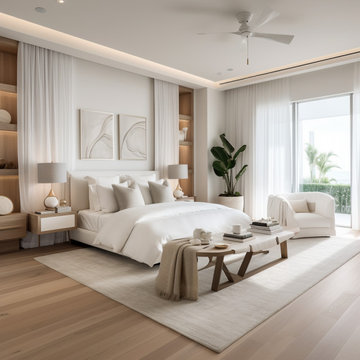
Idée de décoration pour une grande chambre parentale ethnique avec un mur blanc, un sol en bois brun, aucune cheminée, un sol beige, un plafond à caissons et du papier peint.
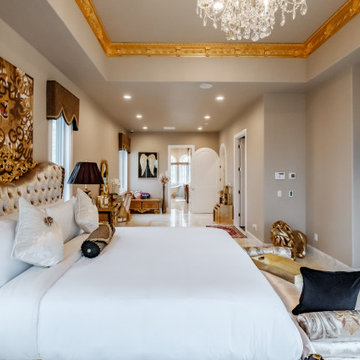
Master suite
Aménagement d'une grande chambre parentale victorienne avec un sol en marbre, un sol blanc et un plafond à caissons.
Aménagement d'une grande chambre parentale victorienne avec un sol en marbre, un sol blanc et un plafond à caissons.
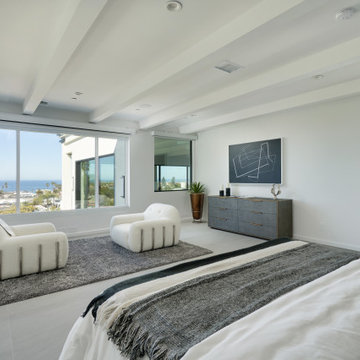
Cette photo montre une grande chambre parentale moderne avec un mur blanc, sol en béton ciré, aucune cheminée, un sol gris et un plafond à caissons.
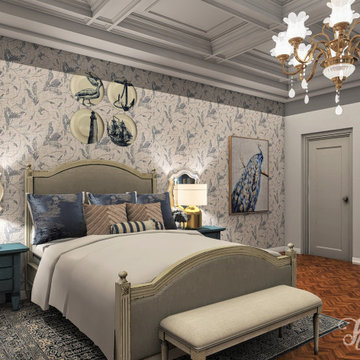
Sit back and relax near the fireplace - feels like a getaway.
Cette photo montre une grande chambre parentale chic avec un mur blanc, un sol en bois brun, une cheminée d'angle, un manteau de cheminée en pierre, un sol marron et un plafond à caissons.
Cette photo montre une grande chambre parentale chic avec un mur blanc, un sol en bois brun, une cheminée d'angle, un manteau de cheminée en pierre, un sol marron et un plafond à caissons.
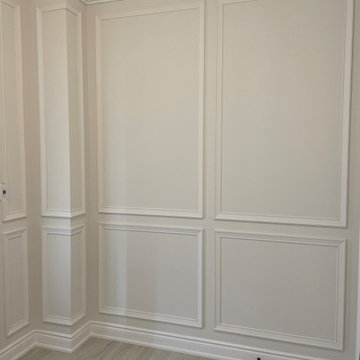
Cette photo montre une grande chambre d'amis chic avec un mur blanc, un sol en vinyl, aucune cheminée, un sol gris, un plafond à caissons et boiseries.
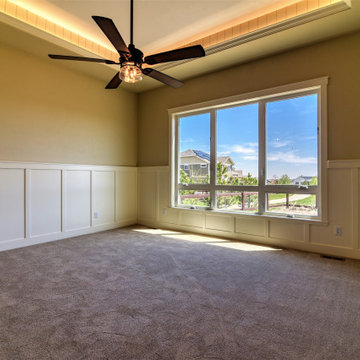
Idée de décoration pour une grande chambre champêtre avec un mur beige, un sol gris, un plafond à caissons et boiseries.
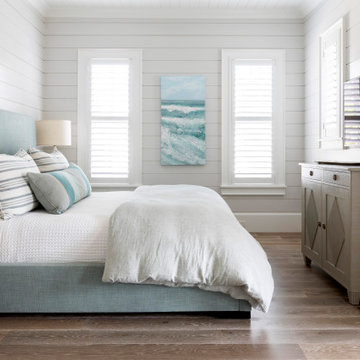
Exemple d'une grande chambre parentale bord de mer avec un mur blanc, parquet clair, un sol marron, un plafond à caissons et du lambris de bois.
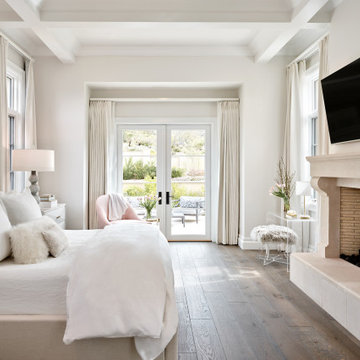
Designed for the in-laws who love to escape the snow with a visit to sunny Arizona, this guest suite has all the amenities of a 5-star hotel. The luxurious linens are Bella Notte from The Linen Tree.
Project Details // Sublime Sanctuary
Upper Canyon, Silverleaf Golf Club
Scottsdale, Arizona
Architecture: Drewett Works
Builder: American First Builders
Interior Designer: Michele Lundstedt
Landscape architecture: Greey | Pickett
Photography: Werner Segarra
Bedding: The Linen Tree
https://www.drewettworks.com/sublime-sanctuary/

The customer requested to install 4 suspended bed of this type (see photo)
Aménagement d'une grande chambre moderne en bois avec un mur blanc, une cheminée standard, un manteau de cheminée en béton, un sol multicolore et un plafond à caissons.
Aménagement d'une grande chambre moderne en bois avec un mur blanc, une cheminée standard, un manteau de cheminée en béton, un sol multicolore et un plafond à caissons.
Idées déco de grandes chambres avec un plafond à caissons
3