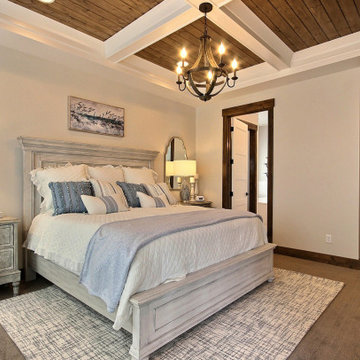Idées déco de grandes chambres avec un plafond à caissons
Trier par :
Budget
Trier par:Populaires du jour
121 - 140 sur 564 photos
1 sur 3
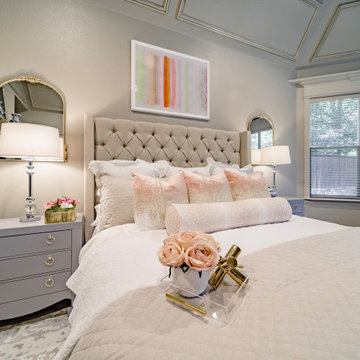
Neutral palette with a pop of color - blush
Chinoiserie jars on double-side fireplace
Blush accent chairs with cream pillows
Metallic artwork and rug
Inspiration pour une grande chambre traditionnelle avec un mur beige, une cheminée double-face, un sol beige, un manteau de cheminée en carrelage et un plafond à caissons.
Inspiration pour une grande chambre traditionnelle avec un mur beige, une cheminée double-face, un sol beige, un manteau de cheminée en carrelage et un plafond à caissons.
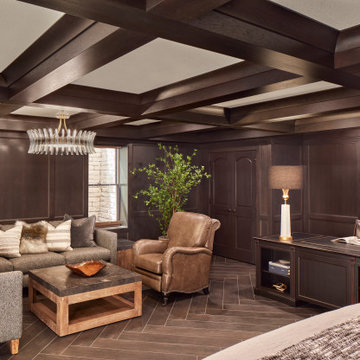
Photo Credit - David Bader
Idée de décoration pour une grande chambre parentale tradition avec un mur marron, aucune cheminée, un sol marron, un plafond à caissons et du lambris.
Idée de décoration pour une grande chambre parentale tradition avec un mur marron, aucune cheminée, un sol marron, un plafond à caissons et du lambris.
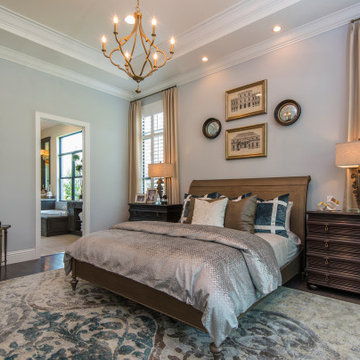
The simplest touches can be created with art. We sprinkled the clients favorite art over the bed with a pop of decorative mirror creating the perfect combination of old world meets new world.
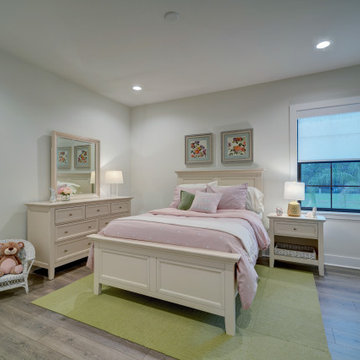
Kids bedroom
Réalisation d'une grande chambre d'amis design avec parquet clair et un plafond à caissons.
Réalisation d'une grande chambre d'amis design avec parquet clair et un plafond à caissons.
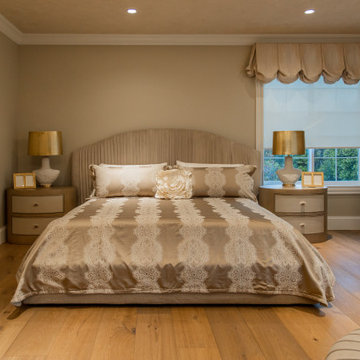
This is the master bedroom. Based on the client's fung shui analysis, the bed was place on this wall specifically to work well for her. Head board and Ottoman by Roberto Cavalli. The nightstands, highboy, and large dresser, and sofa were designed by Kim Bauer and made by local artisans in the Los Angeles area. All the interior architecture and cabinet design by Kim Bauer, Bauer Design Group and built by Brad Allen Woodworks.
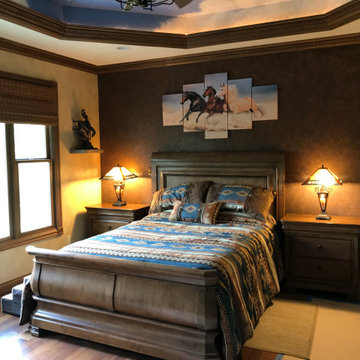
Custom hand painted cloud mural on ceiling, faux leather accent wall, custom crown mold with wood graining, faux painting and themed décor accents, hardwood floors
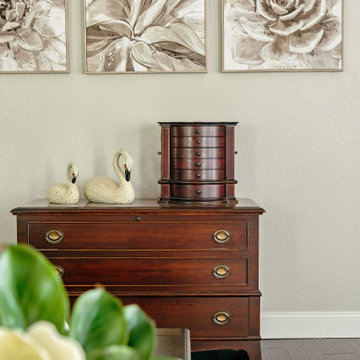
Threading special family heirlooms into our designs creates a personalized and inviting space.
Inspiration pour une grande chambre parentale traditionnelle avec un mur beige, parquet foncé, un sol marron et un plafond à caissons.
Inspiration pour une grande chambre parentale traditionnelle avec un mur beige, parquet foncé, un sol marron et un plafond à caissons.
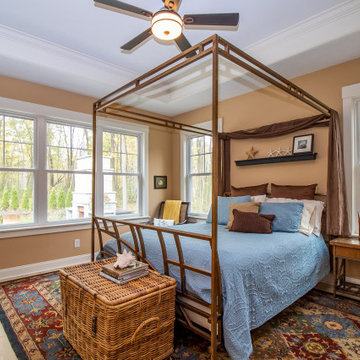
???❤️
.
.
.
#payneandpayne #homebuilder #homedecor #homedesign #custombuild #luxuryhome
#ohiohomebuilders #ohiocustomhomes #dreamhome #nahb #buildersofinsta #clevelandbuilders #bedroomsofinstagram #bedroominspiration #masterbedroom #chardonohio
.?@paulceroky
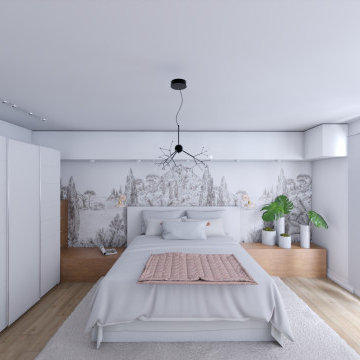
Modélisation 3D d'une chambre parentale.
La demande: Lumineux, minimaliste, reposant.
Inspiration pour une grande chambre parentale blanche et bois minimaliste avec un mur blanc, parquet clair, aucune cheminée, un plafond à caissons, du papier peint et dressing.
Inspiration pour une grande chambre parentale blanche et bois minimaliste avec un mur blanc, parquet clair, aucune cheminée, un plafond à caissons, du papier peint et dressing.
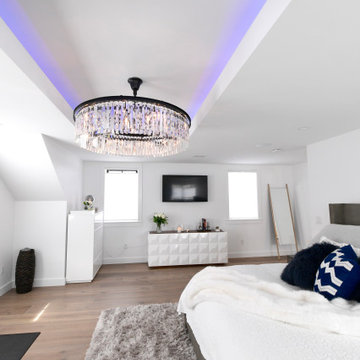
Total Remodeling of property located at Newton, MA.
International Builders, Inc transformed this old house into a very modern and functional home.
Cette image montre une grande chambre parentale minimaliste avec un mur blanc, parquet clair, un sol beige et un plafond à caissons.
Cette image montre une grande chambre parentale minimaliste avec un mur blanc, parquet clair, un sol beige et un plafond à caissons.
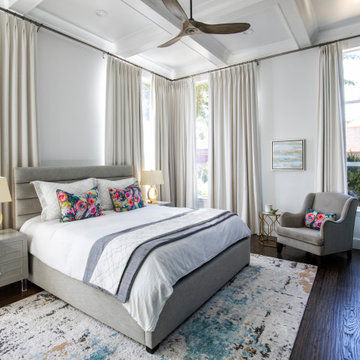
Exemple d'une grande chambre parentale chic avec un mur blanc, un sol en bois brun, un sol marron et un plafond à caissons.
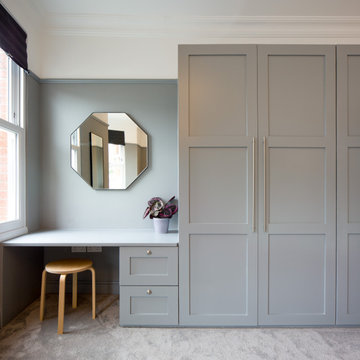
James Dale Architects were appointed to design and oversee the refurbishment and extension of this large Victorian Terrace in Walthamstow, north east London.
To maximise the additional space created a sympathetic remodelling was needed throughout, it was essential to keep the essence of the historic home whilst also making it usable for modern living. The bedrooms on the 1st floor used muted colours to fit into the period home.
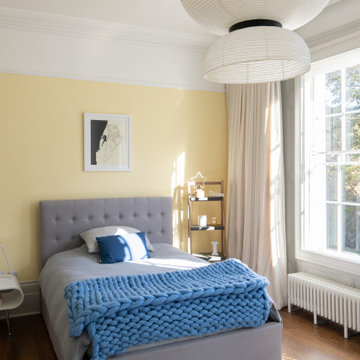
Cette photo montre une grande chambre grise et jaune tendance avec une cheminée standard, un manteau de cheminée en pierre, un sol marron, un plafond à caissons, du papier peint, un mur multicolore et parquet foncé.
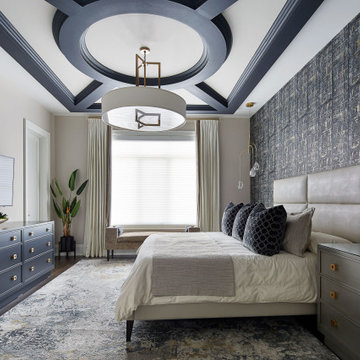
Primary bedroom with accent wall.
Inspiration pour une grande chambre parentale traditionnelle avec un mur noir, parquet foncé, un plafond à caissons et du papier peint.
Inspiration pour une grande chambre parentale traditionnelle avec un mur noir, parquet foncé, un plafond à caissons et du papier peint.
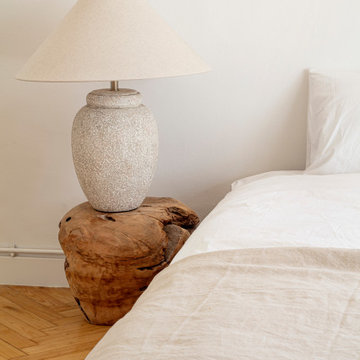
Words by Wilson Hack
The best architecture allows what has come before it to be seen and cared for while at the same time injecting something new, if not idealistic. Spartan at first glance, the interior of this stately apartment building, located on the iconic Passeig de Gràcia in Barcelona, quickly begins to unfold as a calculated series of textures, visual artifacts and perfected aesthetic continuities.
The client, a globe-trotting entrepreneur, selected Jeanne Schultz Design Studio for the remodel and requested that the space be reconditioned into a purposeful and peaceful landing pad. It was to be furnished simply using natural and sustainable materials. Schultz began by gently peeling back before adding only the essentials, resulting in a harmoniously restorative living space where darkness and light coexist and comfort reigns.
The design was initially guided by the fireplace—from there a subtle injection of matching color extends up into the thick tiered molding and ceiling trim. “The most reckless patterns live here,” remarks Schultz, referring to the checkered green and white tiles, pink-Pollack-y stone and cast iron detailing. The millwork and warm wood wall panels devour the remainder of the living room, eliminating the need for unnecessary artwork.
A curved living room chair by Kave Home punctuates playfully; its shape reveals its pleasant conformity to the human body and sits back, inviting rest and respite. “It’s good for all body types and sizes,” explains Schultz. The single sofa by Dareels is purposefully oversized, casual and inviting. A beige cover was added to soften the otherwise rectilinear edges. Additionally sourced from Dareels, a small yet centrally located side table anchors the space with its dark black wood texture, its visual weight on par with the larger pieces. The black bulbous free standing lamp converses directly with the antique chandelier above. Composed of individual black leather strips, it is seemingly harsh—yet its soft form is reminiscent of a spring tulip.
The continuation of the color palette slips softly into the dining room where velvety green chairs sit delicately on a cascade array of pointed legs. The doors that lead out to the patio were sanded down and treated so that the original shape and form could be retained. Although the same green paint was used throughout, this set of doors speaks in darker tones alongside the acute and penetrating daylight. A few different shades of white paint were used throughout the space to add additional depth and embellish this shadowy texture.
Specialty lights were added into the space to complement the existing overhead lighting. A wall sconce was added in the living room and extra lighting was placed in the kitchen. However, because of the existing barrel vaulted tile ceiling, sconces were placed on the walls rather than above to avoid penetrating the existing architecture.
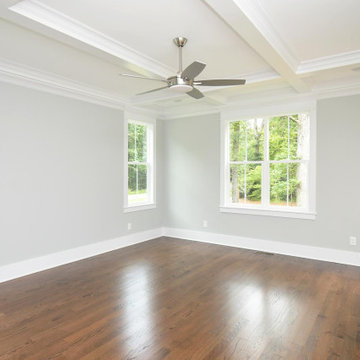
Dwight Myers Real Estate Photography
Inspiration pour une grande chambre parentale traditionnelle avec un mur gris, un sol en bois brun, un sol marron et un plafond à caissons.
Inspiration pour une grande chambre parentale traditionnelle avec un mur gris, un sol en bois brun, un sol marron et un plafond à caissons.
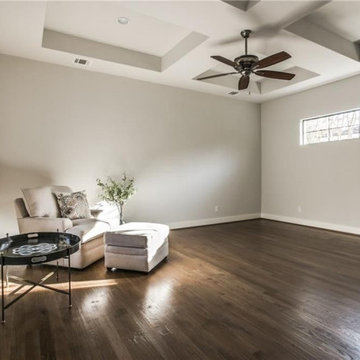
Idée de décoration pour une grande chambre parentale tradition avec un mur gris, un sol en bois brun, aucune cheminée, un sol marron et un plafond à caissons.
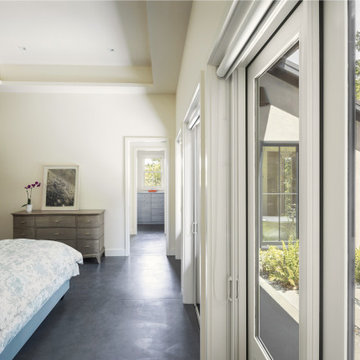
Photography Copyright Blake Thompson Photography
Exemple d'une grande chambre parentale chic avec un mur blanc, sol en béton ciré, aucune cheminée, un sol gris et un plafond à caissons.
Exemple d'une grande chambre parentale chic avec un mur blanc, sol en béton ciré, aucune cheminée, un sol gris et un plafond à caissons.
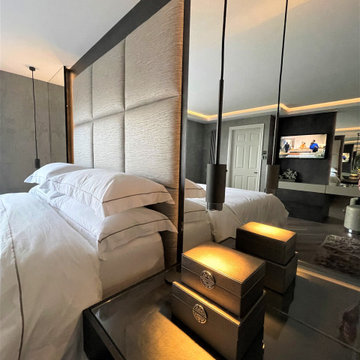
Peaceful, serene, soothing; our beautiful bedroom project, creating a feel of a true refuge to relax and for a little me time. Finished in soft matt grey and gold metal slate.
Idées déco de grandes chambres avec un plafond à caissons
7
