Trier par :
Budget
Trier par:Populaires du jour
121 - 140 sur 1 185 photos
1 sur 3
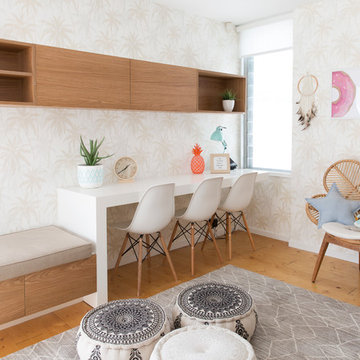
Interior Design by Donna Guyler Design
Idées déco pour une grande chambre d'enfant contemporaine avec un bureau, un mur beige, un sol en bois brun et un sol beige.
Idées déco pour une grande chambre d'enfant contemporaine avec un bureau, un mur beige, un sol en bois brun et un sol beige.
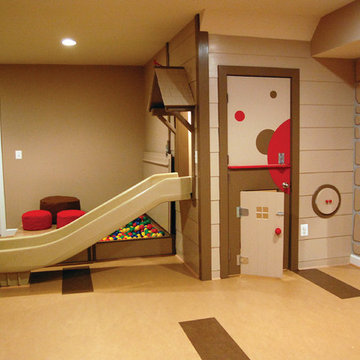
THEME There are two priorities in this
room: Hockey (in this case, Washington
Capitals hockey) and FUN.
FOCUS The room is broken into two
main sections (one for kids and one
for adults); and divided by authentic
hockey boards, complete with yellow
kickplates and half-inch plexiglass. Like
a true hockey arena, the room pays
homage to star players with two fully
autographed team jerseys preserved in
cases, as well as team logos positioned
throughout the room on custom-made
pillows, accessories and the floor.
The back half of the room is made just
for kids. Swings, a dart board, a ball
pit, a stage and a hidden playhouse
under the stairs ensure fun for all.
STORAGE A large storage unit at
the rear of the room makes use of an
odd-shaped nook, adds support and
accommodates large shelves, toys and
boxes. Storage space is cleverly placed
near the ballpit, and will eventually
transition into a full storage area once
the pit is no longer needed. The back
side of the hockey boards hold two
small refrigerators (one for adults and
one for kids), as well as the base for the
audio system.
GROWTH The front half of the room
lasts as long as the family’s love for the
team. The back half of the room grows
with the children, and eventually will
provide a useable, wide open space as
well as storage.
SAFETY A plexiglass wall separates the
two main areas of the room, minimizing
the noise created by kids playing and
hockey fans cheering. It also protects
the big screen TV from balls, pucks and
other play objects that occasionally fly
by. The ballpit door has a double safety
lock to ensure supervised use.
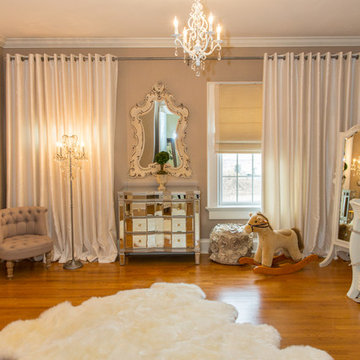
Maureen Nowak
Cette image montre une grande chambre de bébé neutre traditionnelle avec un mur beige et un sol en bois brun.
Cette image montre une grande chambre de bébé neutre traditionnelle avec un mur beige et un sol en bois brun.
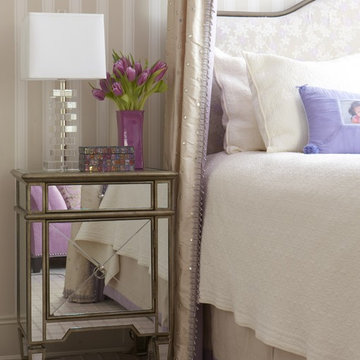
Interior Design by Cindy Rinfret, principal designer of Rinfret, Ltd. Interior Design & Decoration www.rinfretltd.com
Photos by Michael Partenio and styling by Stacy Kunstel

Inspiration pour une grande chambre d'enfant chalet en bois avec un mur beige, un sol en bois brun, un sol jaune et poutres apparentes.
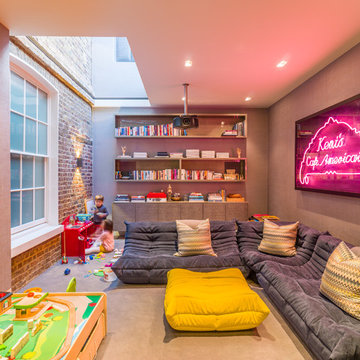
A Nash terraced house in Regent's Park, London. Interior design by Gaye Gardner. Photography by Adam Butler
Réalisation d'une grande chambre d'enfant design avec moquette, un sol beige et un mur beige.
Réalisation d'une grande chambre d'enfant design avec moquette, un sol beige et un mur beige.
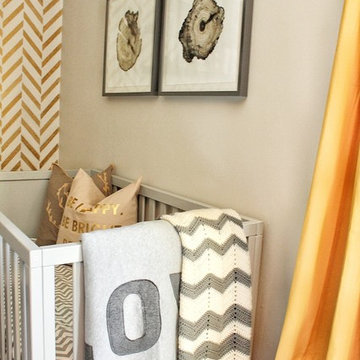
Idées déco pour une grande chambre de bébé neutre contemporaine avec un mur beige, parquet foncé et un sol marron.
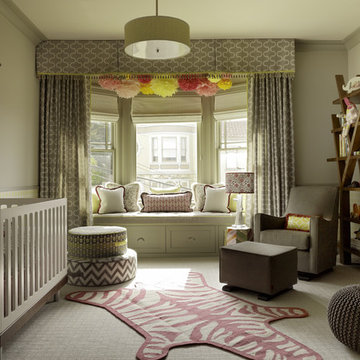
JDG undertook a complete transformation of this family residence, taking it from bleak to chic. The space marries custom furnishings, fabulous art and vintage pieces, showcasing them against graphic pops of pattern and color.
Photos by Matthew Millman
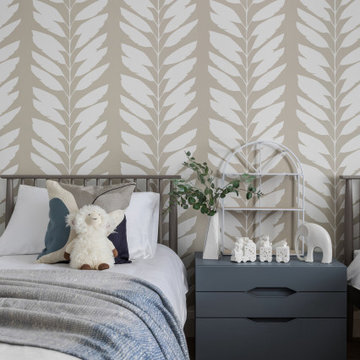
Inspiration pour une grande chambre d'enfant de 4 à 10 ans design avec un mur beige, un sol en bois brun et du papier peint.
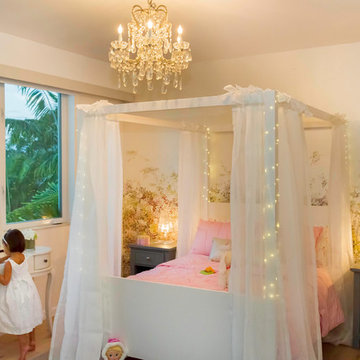
Each child has its own personality. In this house she is the princess, with a four poster bed from Pottery Barn, white sheers, fairy lights, pink bedding, ballerina's accent pillows, beautiful wallpaper and a singing stage with a rack for her princess dresses make this room her favorite place to sleep and play with friends.
Rolando Diaz & Bluemoon Filmworks
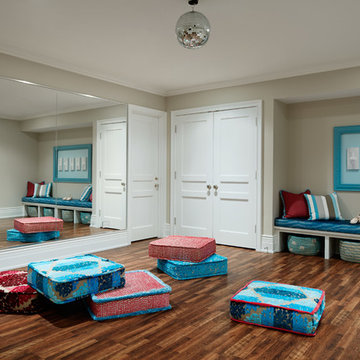
A fresh take on traditional style, this sprawling suburban home draws its occupants together in beautifully, comfortably designed spaces that gather family members for companionship, conversation, and conviviality. At the same time, it adroitly accommodates a crowd, and facilitates large-scale entertaining with ease. This balance of private intimacy and public welcome is the result of Soucie Horner’s deft remodeling of the original floor plan and creation of an all-new wing comprising functional spaces including a mudroom, powder room, laundry room, and home office, along with an exciting, three-room teen suite above. A quietly orchestrated symphony of grayed blues unites this home, from Soucie Horner Collections custom furniture and rugs, to objects, accessories, and decorative exclamationpoints that punctuate the carefully synthesized interiors. A discerning demonstration of family-friendly living at its finest.
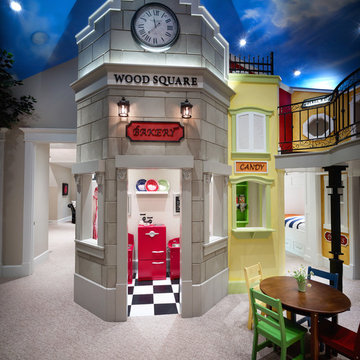
Simple Luxury Photography
Cette photo montre une grande chambre d'enfant de 4 à 10 ans chic avec un mur beige, moquette et un sol beige.
Cette photo montre une grande chambre d'enfant de 4 à 10 ans chic avec un mur beige, moquette et un sol beige.
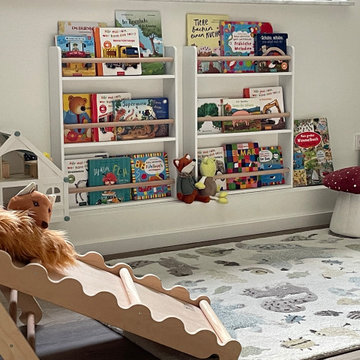
Das Kinderzimmer sollte gut strukturiert, freundlich und gemütlich werden und keinesfalls ein klassisch rosa oder hellblaues Zimmer. So entschieden wir uns für eine Farbplatte aus Grün-, Weiß-, Grau- und Beigetönen. Es gibt große Schubladen, die viel Spielzeug aufnehmen können und gut strukturiert sind, damit man einerseits alles findet und andererseits auch schnell alles wieder aufgeräumt ist. Thema des Zimmers ist die Natur.

All Cedar Log Cabin the beautiful pines of AZ
Custom Log Bunk Beds
Photos by Mark Boisclair
Exemple d'une grande chambre d'enfant montagne avec un mur beige, un sol en ardoise, un sol marron et un lit superposé.
Exemple d'une grande chambre d'enfant montagne avec un mur beige, un sol en ardoise, un sol marron et un lit superposé.
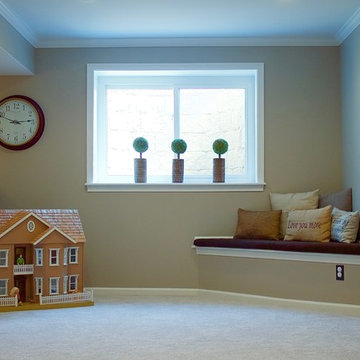
Réalisation d'une grande chambre d'enfant de 4 à 10 ans design avec un mur beige, moquette et un sol beige.
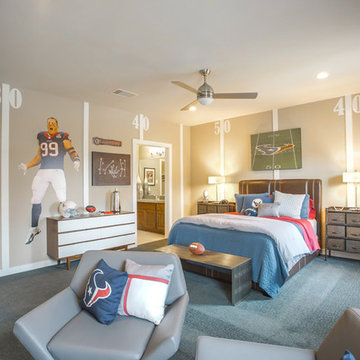
Jim Wilson Photography
Inspiration pour une grande chambre d'enfant traditionnelle avec un mur beige et moquette.
Inspiration pour une grande chambre d'enfant traditionnelle avec un mur beige et moquette.
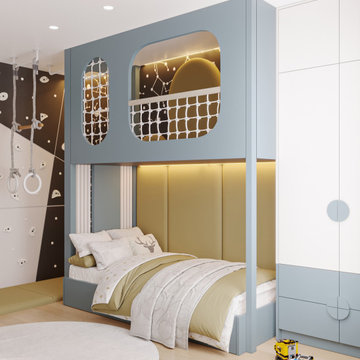
Inspiration pour une grande chambre d'enfant de 4 à 10 ans avec un mur beige, moquette et un sol beige.
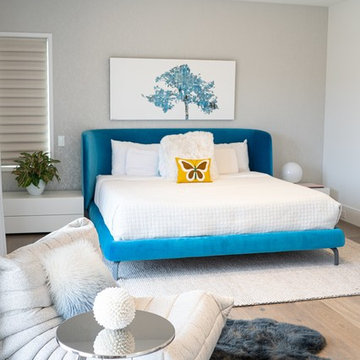
We gave our clients a fresh and modern design with a neutral color palette that is enriched with this beautiful velvet blue bed, textured rugs and pillows and statement chair in a neutral fabric. We added our Dupuis Design touch with our butterfly yellow pillow sold on our website.
Photo Credit: Celia Fousse
Stylist Credit: Crista Novak
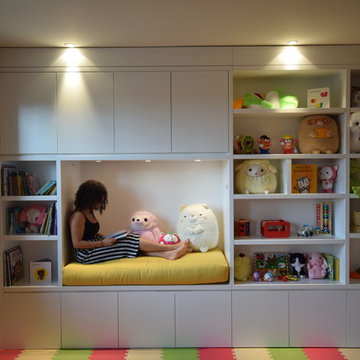
Aménagement d'une grande chambre d'enfant de 4 à 10 ans contemporaine avec un mur beige.
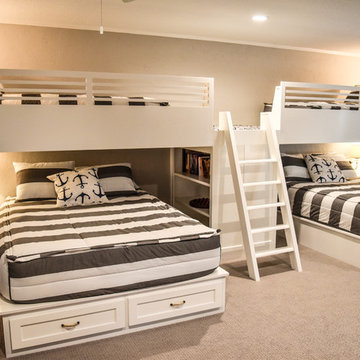
Inspiration pour une grande chambre d'enfant marine avec un mur beige, moquette et un sol beige.
Idées déco de grandes chambres d'enfant et de bébé avec un mur beige
7

