Trier par :
Budget
Trier par:Populaires du jour
1 - 20 sur 1 161 photos
1 sur 3
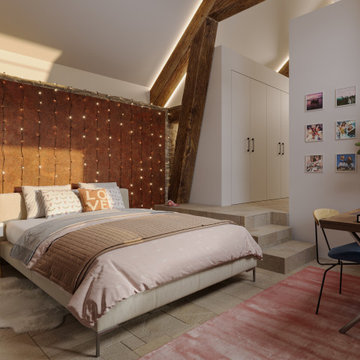
Bienvenue dans notre monde de rénovation architecturale, où chaque projet devient une histoire à partager.
Au-delà de la rénovation architecturale audacieuse, cette transformation d'un ancien corps de ferme offre également deux terrasses, anciennement en friche. La première terrasse est dédiée aux plaisirs autour d'une piscine. Imaginez-vous vous prélassant sur des transats confortables, sirotant un cocktail rafraîchissant, tandis que l'eau scintille et danse sous vos yeux.
Mais l'expérience ne s'arrête pas là. La deuxième terrasse est utilisé comme salon d'été, idéale pour se plonger dans des discussions le soir près du barbecue.
Cette rénovation est une histoire de passion. Entre audace contemporaine et préservation des éléments d'origine, cette résidence devient le théâtre d'expériences uniques.
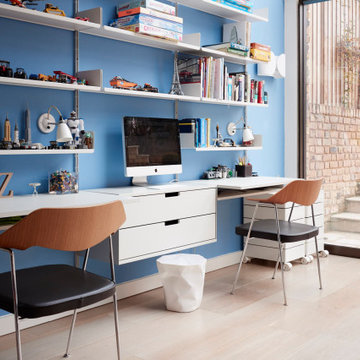
This room comprises a playroom, study area, tv room, and music room all at once. Connected to the garden the children can play in and outside.
This wall with Vitsoe storage system provides a fantastic children's study area.
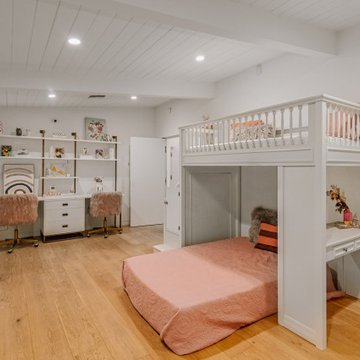
Aménagement d'une grande chambre d'enfant de 4 à 10 ans rétro avec un mur blanc, parquet clair, un sol beige et un lit superposé.
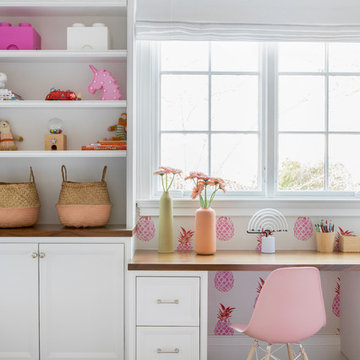
Architecture, Construction Management, Interior Design, Art Curation & Real Estate Advisement by Chango & Co.
Construction by MXA Development, Inc.
Photography by Sarah Elliott
See the home tour feature in Domino Magazine

AFK designed, built and installed this celebrity nursery. Custom draperies frame AFK's Serafina and Royalty Cribs. A pair of toile-upholstered Mayfair chairs are centered in this enchanting haven.
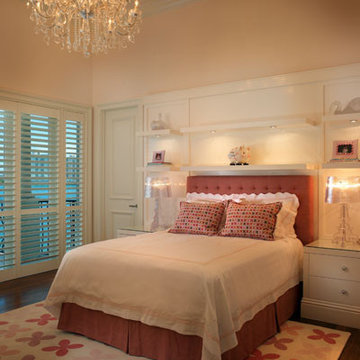
Transitional Girl's Room
Cette image montre une grande chambre d'enfant de 4 à 10 ans design avec un mur rose et un sol en bois brun.
Cette image montre une grande chambre d'enfant de 4 à 10 ans design avec un mur rose et un sol en bois brun.
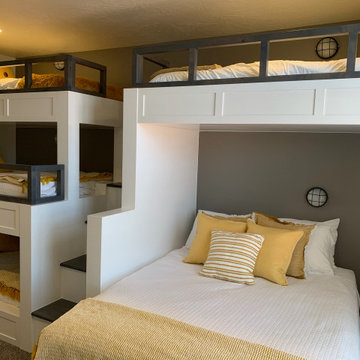
Triple bunk-beds next to a spacious double bunk-bed!
Inspiration pour une grande chambre d'enfant de 4 à 10 ans minimaliste avec un mur gris, moquette et un sol multicolore.
Inspiration pour une grande chambre d'enfant de 4 à 10 ans minimaliste avec un mur gris, moquette et un sol multicolore.
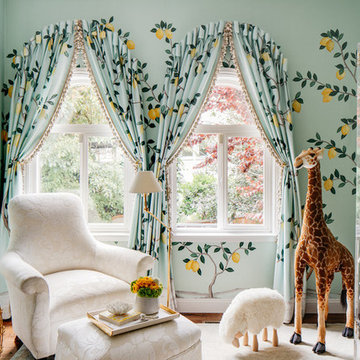
SF SHOWCASE 2018 | "LEMONDROP LULLABY"
ON VIEW AT 465 MARINA BLVD CURRENTLY
Photos by Christopher Stark
Idées déco pour une grande chambre de bébé neutre contemporaine avec un mur vert, parquet foncé et un sol marron.
Idées déco pour une grande chambre de bébé neutre contemporaine avec un mur vert, parquet foncé et un sol marron.
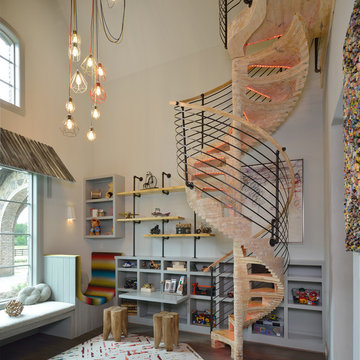
Miro Dvorscak
Peterson Homebuilders, Inc.
Shundra Harris Interiors
Cette photo montre une grande chambre d'enfant de 4 à 10 ans éclectique avec un mur gris, parquet foncé et un sol gris.
Cette photo montre une grande chambre d'enfant de 4 à 10 ans éclectique avec un mur gris, parquet foncé et un sol gris.
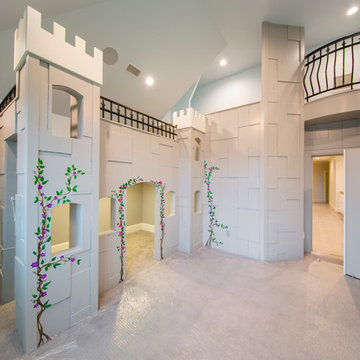
Custom Home Design by Joe Carrick Design. Built by Highland Custom Homes. Photography by Nick Bayless Photography
Réalisation d'une grande chambre d'enfant de 4 à 10 ans tradition avec un mur multicolore et moquette.
Réalisation d'une grande chambre d'enfant de 4 à 10 ans tradition avec un mur multicolore et moquette.

A teenage boy's bedroom reflecting his love for sports. The style allows the room to age well as the occupant grows from tweens through his teen years. Photography by: Peter Rymwid
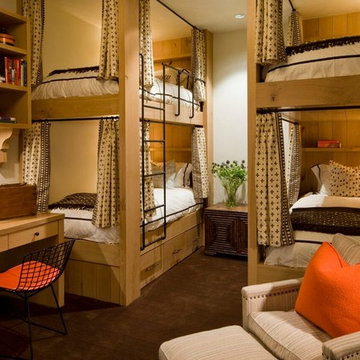
Photo by David O. Marlow
Aménagement d'une grande chambre d'enfant montagne avec un mur blanc, moquette et un sol marron.
Aménagement d'une grande chambre d'enfant montagne avec un mur blanc, moquette et un sol marron.

The large family room features a cozy fireplace, TV media, and a large built-in bookcase. The adjoining craft room is separated by a set of pocket french doors; where the kids can be visible from the family room as they do their homework.

The family living in this shingled roofed home on the Peninsula loves color and pattern. At the heart of the two-story house, we created a library with high gloss lapis blue walls. The tête-à-tête provides an inviting place for the couple to read while their children play games at the antique card table. As a counterpoint, the open planned family, dining room, and kitchen have white walls. We selected a deep aubergine for the kitchen cabinetry. In the tranquil master suite, we layered celadon and sky blue while the daughters' room features pink, purple, and citrine.
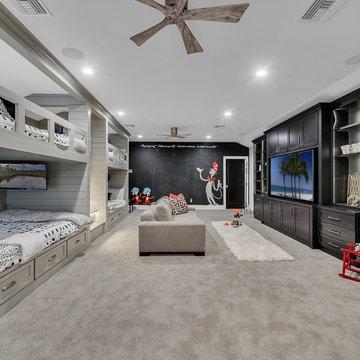
What kid wouldn't love this play room and a sleepover with grandparents! Custom bunk beds painted in Dorian Gray, full extra long beds with tvs and charging stations plus custom entertainment center painted in Caviar Black. Dr Seuss and Thing 1 and 2 will help get those creative juices going on the painted chalk board.
DeVore Design Photography
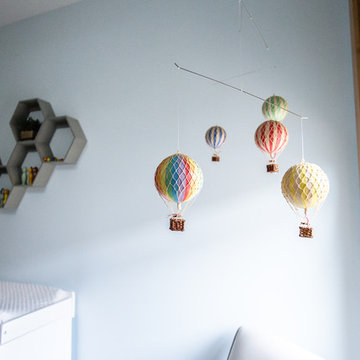
Cette photo montre une grande chambre de bébé garçon moderne avec un mur bleu, moquette et un sol blanc.
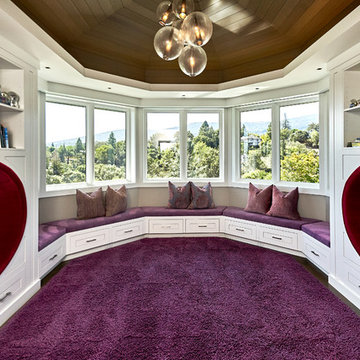
Kids Custom Playspace
Mark Pinkerton - Vi360 Photography
Cette image montre une grande chambre d'enfant de 4 à 10 ans design avec un mur gris, un sol en bois brun et un sol violet.
Cette image montre une grande chambre d'enfant de 4 à 10 ans design avec un mur gris, un sol en bois brun et un sol violet.
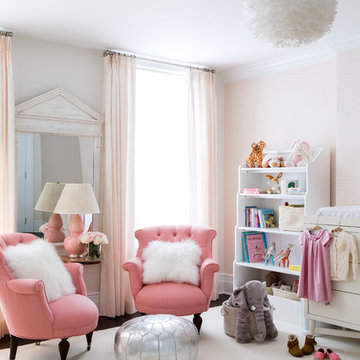
Interior Design, Interior Architecture, Custom Millwork Design, Furniture Design, Art Curation, & Landscape Architecture by Chango & Co.
Photography by Ball & Albanese

"photography by John Merkl"
Exemple d'une grande chambre d'enfant avec un mur multicolore et un sol en bois brun.
Exemple d'une grande chambre d'enfant avec un mur multicolore et un sol en bois brun.
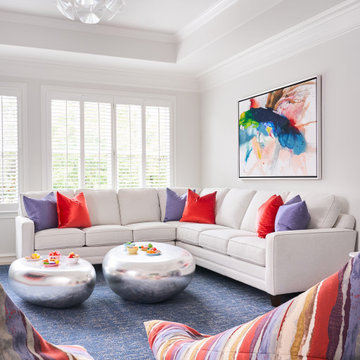
Photo Credit: Stephen Karlisch
Idée de décoration pour une grande salle de jeux d'enfant marine.
Idée de décoration pour une grande salle de jeux d'enfant marine.
Idées déco de grandes chambres d'enfant et de bébé
1

