Idées déco de grandes cuisines avec plan de travail noir
Trier par :
Budget
Trier par:Populaires du jour
81 - 100 sur 17 181 photos
1 sur 3

Fall is approaching and with it all the renovations and home projects.
That's why we want to share pictures of this beautiful woodwork recently installed which includes a kitchen, butler's pantry, library, units and vanities, in the hope to give you some inspiration and ideas and to show the type of work designed, manufactured and installed by WL Kitchen and Home.
For more ideas or to explore different styles visit our website at wlkitchenandhome.com.

In addition to the inset cabinetry, period details like the oiled soapstone, subway tile, bronze hardware and vintage lighting come together to create a traditional aesthetic fit for modern living.

Die Fronten der Kücheninsel sind aus brüniertem Messing, ebenso die Rückwand an der Küchenzeile. Rechts vom Weinkühler ist die Tür, die wie ein Hochschrank aussieht, zum Hauswirtschaftsraum. Dort befindet sich noch eine Menge Stauraum.
Design: freudenspiel - interior design
Fotos: Zolaproduction

This beautiful custom home built by Bowlin Built and designed by Boxwood Avenue in the Reno Tahoe area features creamy walls painted with Benjamin Moore's Swiss Coffee and white oak custom cabinetry. With beautiful granite and marble countertops and handmade backsplash. The dark stained island creates a two-toned kitchen with lovely European oak wood flooring and a large double oven range with a custom hood above!

Inspiration pour une grande cuisine design en U et bois brun avec un évier 1 bac, un placard à porte plane, un plan de travail en granite, une crédence blanche, une crédence en céramique, un électroménager noir, un sol en carrelage de porcelaine, îlot, un sol blanc et plan de travail noir.
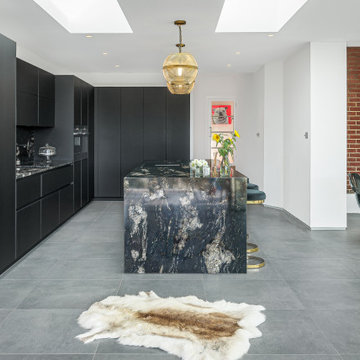
Our client tells us: ‘We have just finished our new build and kitchen and would like to thank Sharon and colleagues at Design Interiors for their excellent service. Sharon gave perfect advice and was really considerate and patient with our constant vacillations; nothing was too much trouble. We are really pleased with the end result and Mike and the installation team were also faultless in their attention to detail.’
It was a pleasure for Design Interiors to work on this home extension project with ARCHangels Architects & Build My Home. Our client’s who have teenage children wanted to create an open, social & relaxing family space which could also be used for entertaining. It was important to them to create a unique, wow factor look whilst having practical storage & cooking elements for busy family life. Sharon designed the LEICHT Black Slate furniture along with Black Cosmic Granite for the feature Island, worktops & splash back. This Contemporary kitchen features SIEMENS appliances, BORA induction hob & BLANCO sink & taps.
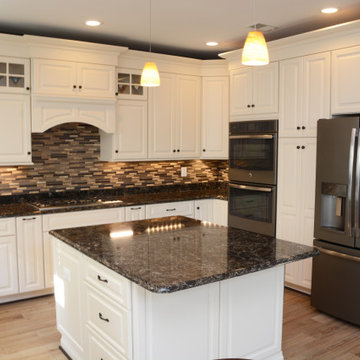
This kitchen features Cambria Laneshaw quartz countertops.
Cette image montre une grande cuisine ouverte traditionnelle en U avec un évier encastré, un placard avec porte à panneau surélevé, des portes de placard blanches, un plan de travail en quartz modifié, une crédence noire, une crédence en mosaïque, un électroménager en acier inoxydable, un sol en bois brun, îlot, un sol marron et plan de travail noir.
Cette image montre une grande cuisine ouverte traditionnelle en U avec un évier encastré, un placard avec porte à panneau surélevé, des portes de placard blanches, un plan de travail en quartz modifié, une crédence noire, une crédence en mosaïque, un électroménager en acier inoxydable, un sol en bois brun, îlot, un sol marron et plan de travail noir.

Cette photo montre une grande cuisine chic en L avec un évier encastré, un placard avec porte à panneau encastré, des portes de placard blanches, une crédence grise, un électroménager en acier inoxydable, un sol en bois brun, îlot, un sol marron et plan de travail noir.
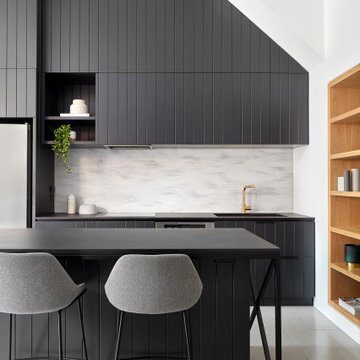
Idée de décoration pour une grande cuisine design en L avec un évier intégré, des portes de placard noires, une crédence grise, un électroménager en acier inoxydable, îlot, un sol gris, plan de travail noir et un placard à porte plane.
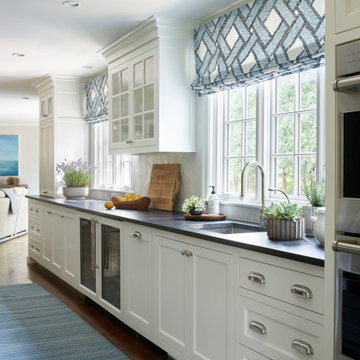
Traditional kitchen Chestnut Hill, MA
Réalisation d'une grande cuisine américaine tradition avec un évier 1 bac, un placard à porte shaker, des portes de placard blanches, un plan de travail en stéatite, une crédence blanche, une crédence en marbre, un électroménager en acier inoxydable, parquet foncé, îlot, un sol marron et plan de travail noir.
Réalisation d'une grande cuisine américaine tradition avec un évier 1 bac, un placard à porte shaker, des portes de placard blanches, un plan de travail en stéatite, une crédence blanche, une crédence en marbre, un électroménager en acier inoxydable, parquet foncé, îlot, un sol marron et plan de travail noir.
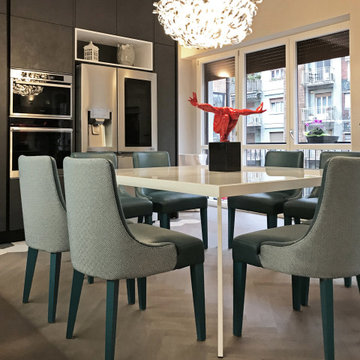
VISTA CENTRALE TAVOLO / CUCINA
Cette image montre une grande cuisine américaine design en L et bois clair avec un placard à porte plane, un plan de travail en stratifié, une crédence noire, une crédence en bois, un sol en bois brun, aucun îlot, un sol marron et plan de travail noir.
Cette image montre une grande cuisine américaine design en L et bois clair avec un placard à porte plane, un plan de travail en stratifié, une crédence noire, une crédence en bois, un sol en bois brun, aucun îlot, un sol marron et plan de travail noir.
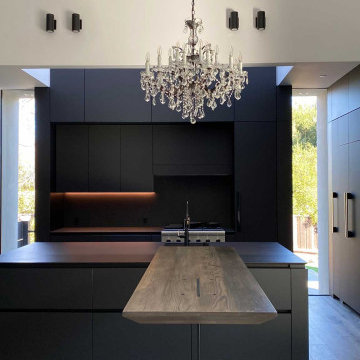
Exemple d'une grande cuisine américaine encastrable tendance en U avec un évier encastré, un placard à porte plane, des portes de placard noires, un plan de travail en stéatite, une crédence noire, une crédence en dalle de pierre, parquet clair, îlot, un sol beige et plan de travail noir.

Inspiration pour une grande cuisine ouverte design en L avec un évier encastré, un placard à porte plane, des portes de placard grises, un plan de travail en granite, une crédence grise, une crédence en dalle de pierre, un électroménager en acier inoxydable, parquet clair, îlot, un sol marron et plan de travail noir.
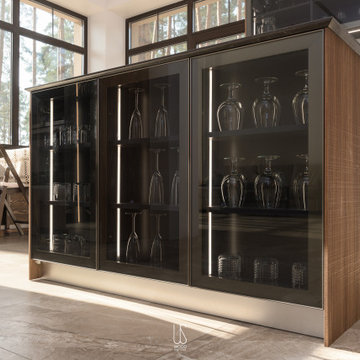
Wooden grey kitchen design by WOODsystems instagram.com/pakhomovyurawoodsystems behance.net/woodsystems
Exemple d'une grande cuisine américaine encastrable moderne en U avec un évier encastré, des portes de placard blanches, un plan de travail en surface solide, une crédence blanche, une crédence en marbre, un sol en marbre, îlot, un sol gris et plan de travail noir.
Exemple d'une grande cuisine américaine encastrable moderne en U avec un évier encastré, des portes de placard blanches, un plan de travail en surface solide, une crédence blanche, une crédence en marbre, un sol en marbre, îlot, un sol gris et plan de travail noir.
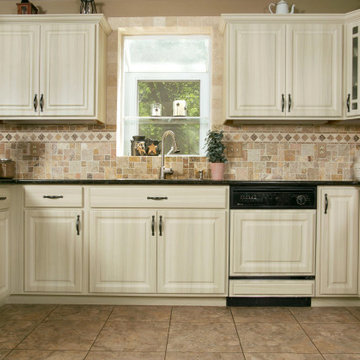
When a homeowner lives less than a mile from the beach, Bergen Ash will bring coastal charms. Protecting their granite investment, cabinet refacing transformed existing cherry wood to a chic beach vibe.

Kitchen with concrete countertops and double hung windows allowing to see the natural landscapes.
Photographer: Rob Karosis
Idées déco pour une grande cuisine américaine campagne en U avec un évier 1 bac, un placard à porte shaker, des portes de placard grises, un plan de travail en béton, une crédence blanche, un électroménager en acier inoxydable, parquet foncé, îlot, un sol marron, plan de travail noir et une crédence en lambris de bois.
Idées déco pour une grande cuisine américaine campagne en U avec un évier 1 bac, un placard à porte shaker, des portes de placard grises, un plan de travail en béton, une crédence blanche, un électroménager en acier inoxydable, parquet foncé, îlot, un sol marron, plan de travail noir et une crédence en lambris de bois.
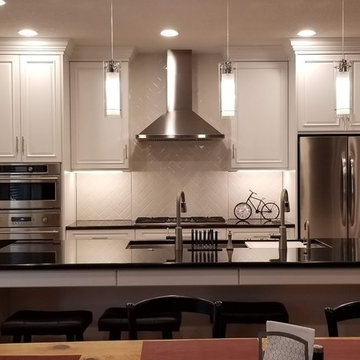
This client wanted to open up their existing kitchen and create a larger dinning area. They also wanted a large pantry. Our team removed several walls and reconfigured the area to provide a walk-thru pantry and open concept kitchen. The open doorways on either side of the kitchen lead to the pantry.
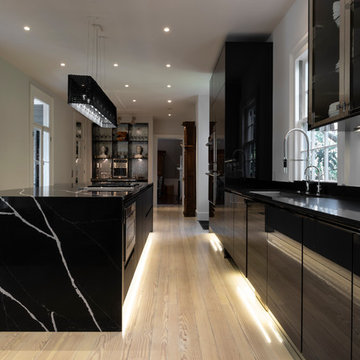
Inspiration pour une grande cuisine ouverte parallèle et encastrable design avec un évier encastré, un placard à porte plane, des portes de placard noires, un plan de travail en quartz modifié, une crédence métallisée, une crédence en dalle métallique, parquet clair, îlot et plan de travail noir.
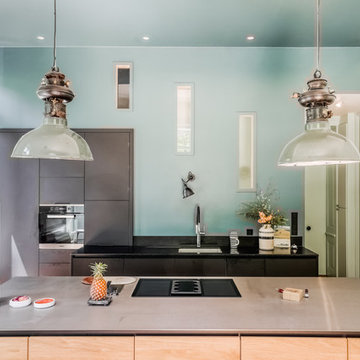
Une piece à vivre avec un ilot monumental pour les parties de finger food
Aménagement d'une grande cuisine américaine linéaire moderne en bois clair avec un évier encastré, un placard à porte affleurante, une crédence noire, une crédence en marbre, un électroménager noir, parquet clair, îlot, un sol beige et plan de travail noir.
Aménagement d'une grande cuisine américaine linéaire moderne en bois clair avec un évier encastré, un placard à porte affleurante, une crédence noire, une crédence en marbre, un électroménager noir, parquet clair, îlot, un sol beige et plan de travail noir.

Cette image montre une grande arrière-cuisine rustique en U avec un évier encastré, un placard à porte plane, des portes de placard blanches, un plan de travail en quartz modifié, un électroménager en acier inoxydable, parquet clair, un sol beige et plan de travail noir.
Idées déco de grandes cuisines avec plan de travail noir
5