Idées déco de grandes cuisines avec plan de travail noir
Trier par :
Budget
Trier par:Populaires du jour
121 - 140 sur 17 181 photos
1 sur 3

Inspiration pour une grande cuisine américaine marine en L avec un évier de ferme, un placard à porte shaker, des portes de placard grises, une crédence noire, une crédence en dalle de pierre, un électroménager en acier inoxydable, un sol en bois brun, îlot, un sol marron, plan de travail noir et un plan de travail en bois.
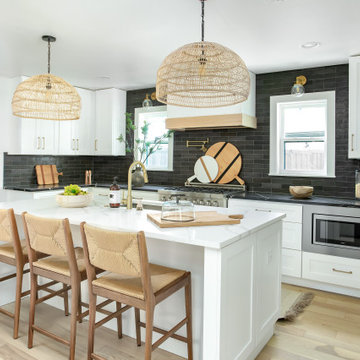
Coastal modern renovation with interior design and listing by Broker and Designer Jessica Koltun. Features: woven chandelier pendants, tropical, island flair, black tile bedrosians cloe backsplash, white shaker cabinets, custom white and wood hood, wood and zellige square tile fireplace, open living room and kitchen concept, california contemporary, quartz countertops, gold hardware, gold faucet, pot filler, built-ins, nook, counter bar seating stools, paneling, windows in kitchen, shiplap
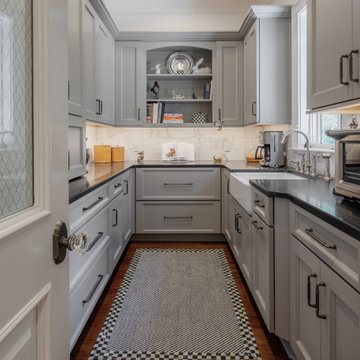
Cabico Unique Cabinetry
Gray Full Overlay Cabinetry
Idée de décoration pour une grande cuisine tradition en U avec un évier de ferme, un placard à porte shaker, des portes de placard grises, un plan de travail en quartz modifié, une crédence blanche, une crédence en marbre, un électroménager en acier inoxydable, parquet foncé, aucun îlot, un sol marron et plan de travail noir.
Idée de décoration pour une grande cuisine tradition en U avec un évier de ferme, un placard à porte shaker, des portes de placard grises, un plan de travail en quartz modifié, une crédence blanche, une crédence en marbre, un électroménager en acier inoxydable, parquet foncé, aucun îlot, un sol marron et plan de travail noir.
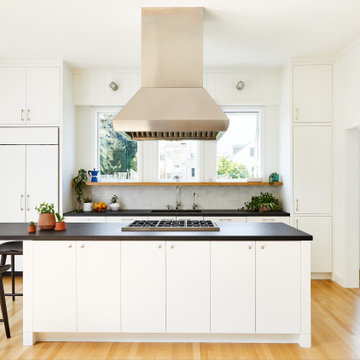
Aubrie Pick Photography
Idée de décoration pour une grande cuisine ouverte encastrable et parallèle design avec un évier encastré, un placard à porte plane, des portes de placard blanches, parquet clair, îlot, plan de travail noir, une crédence blanche et un sol beige.
Idée de décoration pour une grande cuisine ouverte encastrable et parallèle design avec un évier encastré, un placard à porte plane, des portes de placard blanches, parquet clair, îlot, plan de travail noir, une crédence blanche et un sol beige.
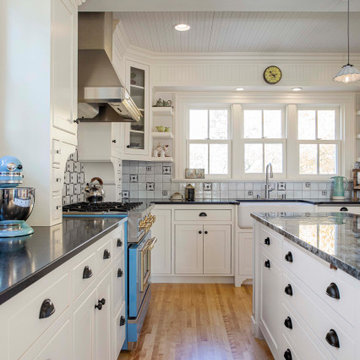
This image shows off our hand-carved and hand-painted Medieval Floral Tiles in the color combination Helsinki. This close up image shows off our hand-carved and hand-painted Medieval Floral Tiles in the color combination Helsinki. Here the there are 4x4" tiles in our Marshmallow as well as 4x4" Medievals in Helsinki and 2x2" Medievals with L-Cut Outs.

Builder installed kitchen in 2002 was stripped of inappropriate trim and therefore original ceiling was revealed. New stainless steel backsplash and hood and vent wrap was designed. Shaker style cabinets had their insets filled in so that era appropriate flat front cabinets were the finished look.
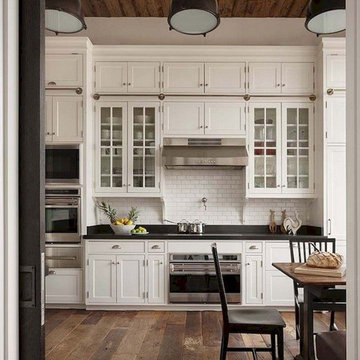
Réalisation d'une grande cuisine américaine tradition en L avec un évier de ferme, un placard avec porte à panneau encastré, des portes de placard blanches, un plan de travail en granite, une crédence blanche, une crédence en céramique, un électroménager en acier inoxydable, parquet foncé, un sol marron et plan de travail noir.
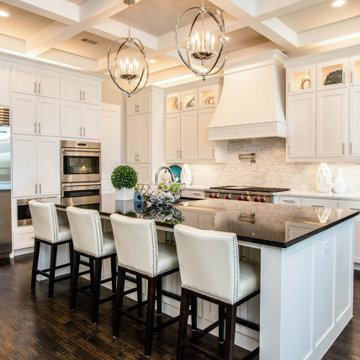
Inspiration pour une grande cuisine américaine traditionnelle en L avec un évier posé, un placard avec porte à panneau surélevé, des portes de placard blanches, un plan de travail en granite, une crédence blanche, une crédence en carrelage de pierre, un électroménager en acier inoxydable, parquet foncé, îlot, un sol marron et plan de travail noir.
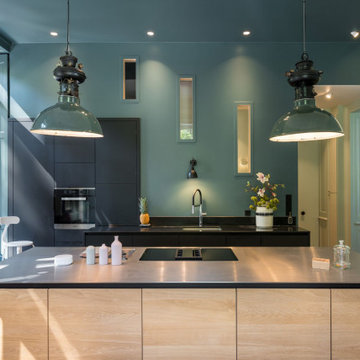
Comment imaginer une cuisine sans denaturer l'esprit d'une maison hausmanienne ?
Un pari que Synesthesies a su relever par la volonté delibérée de raconter une histoire. 40 m2 de couleurs, fonctionnalité, jeux de lumière qui évoluent au fil de la journée.
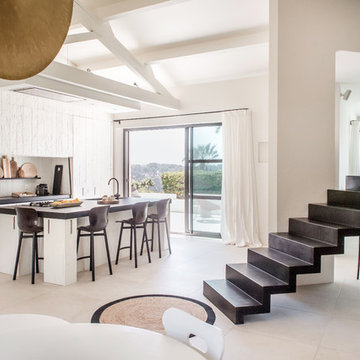
création d'une cuisine en collaboration avec Amélie Vigneron , dans un bel espace entrée avec une vue mer . Le choix de faire disparaître le bois sous la peinture blanche est pour garder l'importance de ce bord de mer . la partie haute permet d'intégrer les climatisations de la maison , enceintes de musique et système de porte relevante .

Idée de décoration pour une grande cuisine ouverte chalet en U avec un évier encastré, un placard à porte affleurante, des portes de placard blanches, un plan de travail en quartz modifié, une crédence blanche, une crédence en carrelage métro, un électroménager en acier inoxydable, tomettes au sol, îlot, un sol marron et plan de travail noir.
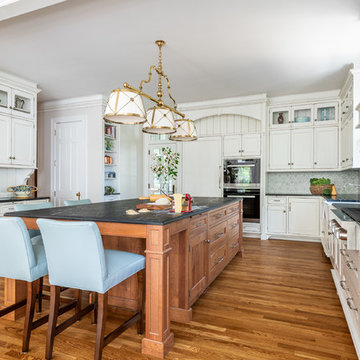
Washington DC - Sleek Modern Home - Kitchen Design by #JenniferGilmer and #Meghan4JenniferGilmer in Washington, D.C Photography by Keith Miller Keiana Photography http://www.gilmerkitchens.com/portfolio-2/#

Despite the fact that black and its shades prevail in the interior design of this kitchen, the room does not seem too gloomy thanks to the wide windows, through which sunlight easily penetrates the space of the room.
In addition, the room is equipped with a few different types of lighting, including elegant miniature fixtures embedded in the ceiling, stylish pendant lights positioned directly above the kitchen island, as well as a few beautiful fixtures embedded in hanging kitchen cabinets.
If you wish your kitchen looked like this one, be certain to contact Grandeur Hills Group interior designers who are sure to make your kitchen stand out!
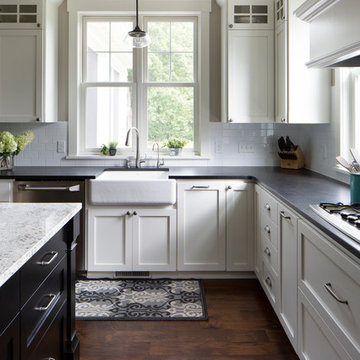
Modern French country style kitchen and dining room with tin ceiling accent and chimney style range vent. White painted flat panel full overlay cabinetry with a Farmhouse apron sink and black painted Island. Water popped custom stain character grade hickory hardwood floor. Stainless steel fixtures. (Ryan Hainey)
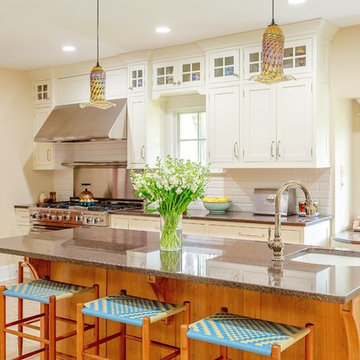
Photo Credit: Jessica Miccio Photography
Cette photo montre une grande cuisine nature avec un évier encastré, un placard à porte shaker, des portes de placard blanches, un plan de travail en granite, une crédence blanche, une crédence en céramique, un électroménager en acier inoxydable, un sol en carrelage de porcelaine, îlot, un sol beige et plan de travail noir.
Cette photo montre une grande cuisine nature avec un évier encastré, un placard à porte shaker, des portes de placard blanches, un plan de travail en granite, une crédence blanche, une crédence en céramique, un électroménager en acier inoxydable, un sol en carrelage de porcelaine, îlot, un sol beige et plan de travail noir.
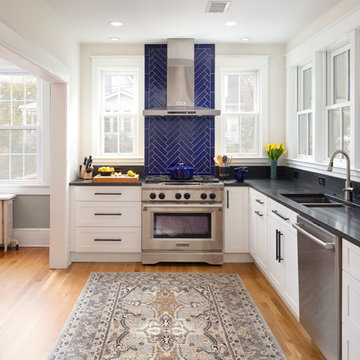
This charming Lyon Park house was built in 1925, when the typical kitchen was small, modest and closed-off from the rest of the home. For a family that loves to cook and bake, the cramped, outdated and dysfunctional kitchen was a source of constant frustration. Our new design expanded the kitchen into an adjacent sunroom, opening it up to the rest of the home and creating a spacious, light and updated kitchen that now serves as the heart of the home. We more than doubled the amount of countertop space and added much needed pantry storage as well as a dedicated coffee nook. The bold blue herringbone backsplash, honed black granite, white shaker cabinets and substantial matte black pulls complement the rustic modern style of the adjoining living space.
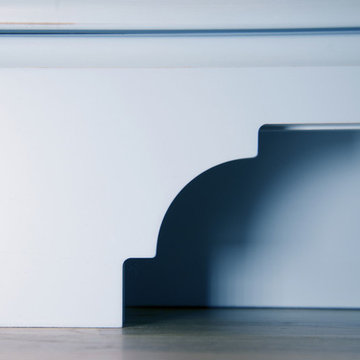
The kitchen island includes details like this one along the base of the island. The blue cabinetry features a distressed finish that adds character and charm to this kitchen.
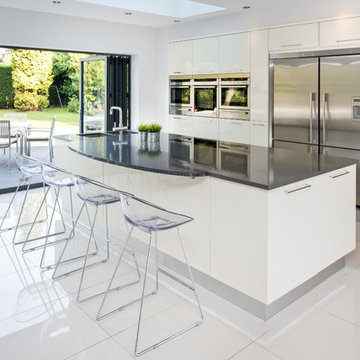
Cette image montre une grande cuisine ouverte linéaire minimaliste avec un évier 2 bacs, des portes de placard beiges, un plan de travail en quartz, un électroménager en acier inoxydable, une péninsule, un sol beige et plan de travail noir.
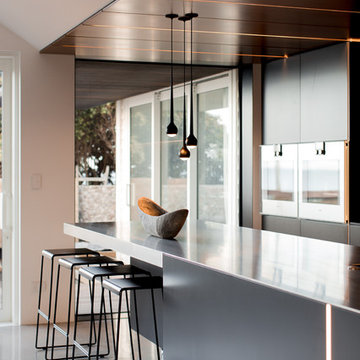
Idée de décoration pour une grande cuisine américaine parallèle minimaliste avec un évier 1 bac, un placard à porte plane, des portes de placard noires, un plan de travail en inox, une crédence noire, sol en béton ciré, îlot et plan de travail noir.
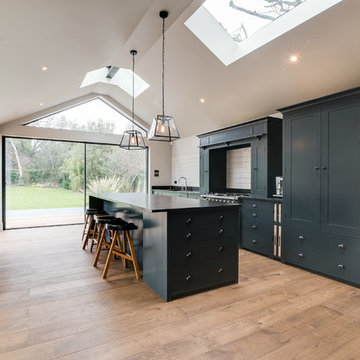
Aménagement d'une grande cuisine américaine parallèle campagne avec un évier posé, un placard à porte shaker, des portes de placard bleues, une crédence blanche, une crédence en céramique, un électroménager en acier inoxydable, un sol en bois brun, îlot, un sol marron et plan de travail noir.
Idées déco de grandes cuisines avec plan de travail noir
7