Idées déco de grandes cuisines avec sol en béton ciré
Trier par :
Budget
Trier par:Populaires du jour
21 - 40 sur 7 787 photos
1 sur 3

Photo by Kate Turpin Zimmerman
Idée de décoration pour une grande cuisine encastrable design en U et bois clair avec un évier 1 bac, un placard à porte plane, plan de travail en marbre, une crédence blanche, une crédence en dalle de pierre, sol en béton ciré, îlot, un sol gris et un plan de travail blanc.
Idée de décoration pour une grande cuisine encastrable design en U et bois clair avec un évier 1 bac, un placard à porte plane, plan de travail en marbre, une crédence blanche, une crédence en dalle de pierre, sol en béton ciré, îlot, un sol gris et un plan de travail blanc.

The Textured Melamine, Homestead Cabinetry and Furniture with a Cleaf Noce Daniella finish is enclosed in a wood island with waterfall ends.
Photo credit: Joe Kusumoto
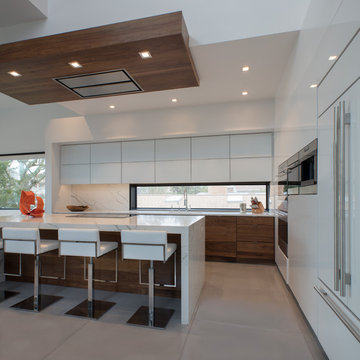
Exemple d'une grande cuisine ouverte moderne en L avec un placard à porte plane, des portes de placard blanches, plan de travail en marbre, une crédence blanche, une crédence en dalle de pierre, un électroménager en acier inoxydable, sol en béton ciré, îlot, un sol gris et un plan de travail blanc.

Caroline Mardon
Exemple d'une grande cuisine américaine tendance en L et bois brun avec un évier 1 bac, un placard à porte plane, plan de travail en marbre, une crédence blanche, une crédence en mosaïque, un électroménager en acier inoxydable, sol en béton ciré, îlot, un sol gris et un plan de travail blanc.
Exemple d'une grande cuisine américaine tendance en L et bois brun avec un évier 1 bac, un placard à porte plane, plan de travail en marbre, une crédence blanche, une crédence en mosaïque, un électroménager en acier inoxydable, sol en béton ciré, îlot, un sol gris et un plan de travail blanc.

Photography by Benjamin Benschneider
Réalisation d'une grande cuisine ouverte minimaliste en L et bois brun avec un évier encastré, un placard à porte plane, un plan de travail en quartz modifié, une crédence bleue, une crédence en feuille de verre, un électroménager en acier inoxydable, sol en béton ciré, îlot, un sol gris et un plan de travail gris.
Réalisation d'une grande cuisine ouverte minimaliste en L et bois brun avec un évier encastré, un placard à porte plane, un plan de travail en quartz modifié, une crédence bleue, une crédence en feuille de verre, un électroménager en acier inoxydable, sol en béton ciré, îlot, un sol gris et un plan de travail gris.
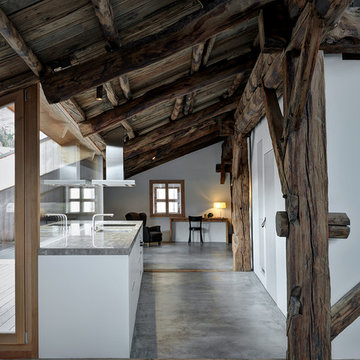
Idées déco pour une grande cuisine montagne avec un placard à porte plane, des portes de placard blanches, sol en béton ciré, un sol gris, un évier encastré, fenêtre et un plan de travail gris.

Exemple d'une grande cuisine ouverte montagne en U et bois brun avec un évier de ferme, un placard avec porte à panneau encastré, un plan de travail en quartz, une crédence blanche, une crédence en carrelage métro, un électroménager de couleur, sol en béton ciré, une péninsule, un sol gris et un plan de travail blanc.

As the residence’s original kitchen was becoming dilapidated, the homeowners decided to knock it down and place it in a different part of the house prior to designing and building the gorgeous kitchen pictured. The homeowners love to entertain, so they requested the kitchen be the centrepiece of the entertaining area at the rear of the house.
Large sliding doors were installed to allow the space to extend seamlessly out to the patio, garden, barbecue and pool at the rear of the home, forming one large entertaining area. Given the space’s importance within the home, it had to be aesthetically pleasing. With this in mind, gorgeous Ross Gardam pendants were selected to add an element of luxe to the space.
Byron Blackbutt veneer, polyurethane in Domino and gorgeous quartz were chosen as the space’s main materials to add warmth to what is predominantly a very modern home.
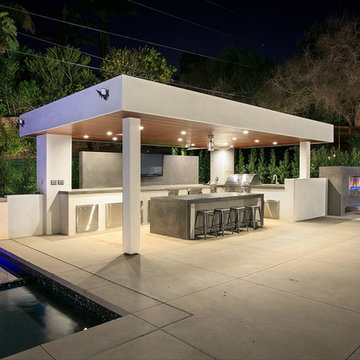
Plenty of bar seating for the outdoor kitchen will keep the cook company as guests sip on their drinks.
Exemple d'une grande cuisine américaine tendance en L et inox avec un évier posé, un plan de travail en béton, un électroménager en acier inoxydable, sol en béton ciré, îlot et un sol gris.
Exemple d'une grande cuisine américaine tendance en L et inox avec un évier posé, un plan de travail en béton, un électroménager en acier inoxydable, sol en béton ciré, îlot et un sol gris.
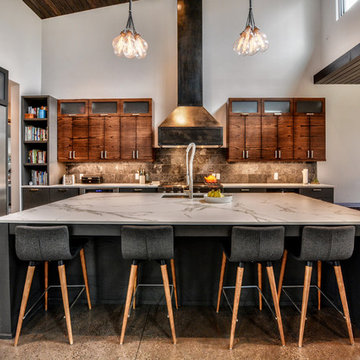
Idée de décoration pour une grande cuisine ouverte bicolore design en bois foncé et L avec un évier encastré, un placard à porte plane, une crédence grise, un électroménager en acier inoxydable, sol en béton ciré, îlot, un sol gris, un plan de travail en quartz modifié et une crédence en carrelage de pierre.
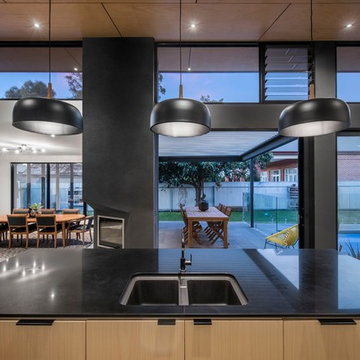
David Sievers
Idées déco pour une grande arrière-cuisine contemporaine en L et bois clair avec un évier encastré, un placard à porte plane, un plan de travail en quartz modifié, une crédence miroir, un électroménager en acier inoxydable, sol en béton ciré et îlot.
Idées déco pour une grande arrière-cuisine contemporaine en L et bois clair avec un évier encastré, un placard à porte plane, un plan de travail en quartz modifié, une crédence miroir, un électroménager en acier inoxydable, sol en béton ciré et îlot.
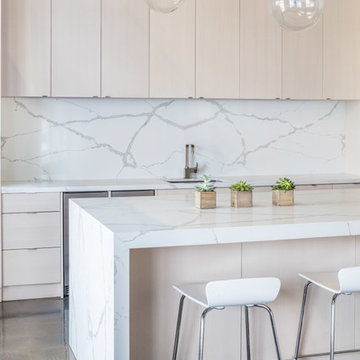
Réalisation d'une grande cuisine américaine parallèle design en bois clair avec un évier encastré, un placard à porte plane, plan de travail en marbre, une crédence blanche, une crédence en dalle de pierre, un électroménager en acier inoxydable, sol en béton ciré, îlot et un sol gris.
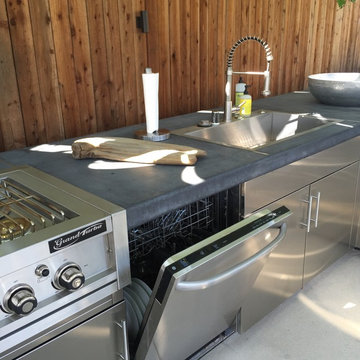
Full outdoor kitchen featuring stainless steel cabinets, dishwasher, two refrigerators double burner cook top and built-in grill. Custom tinted concrete counter tops.

Inspiration pour une grande cuisine ouverte linéaire urbaine avec un évier de ferme, un placard à porte vitrée, des portes de placard blanches, un plan de travail en surface solide, une crédence métallisée, une crédence en dalle métallique, un électroménager en acier inoxydable, sol en béton ciré et îlot.

Cette image montre une grande cuisine américaine chalet en L et bois brun avec un évier encastré, un placard à porte plane, sol en béton ciré, îlot, plan de travail en marbre, un électroménager en acier inoxydable et fenêtre au-dessus de l'évier.

Kitchen with custom steel cabinets and pallet wood inserts
Photography by Lynn Donaldson
Idées déco pour une grande cuisine ouverte parallèle industrielle en bois vieilli avec un électroménager en acier inoxydable, îlot, un évier 2 bacs, un plan de travail en verre recyclé, une crédence métallisée, sol en béton ciré et un placard sans porte.
Idées déco pour une grande cuisine ouverte parallèle industrielle en bois vieilli avec un électroménager en acier inoxydable, îlot, un évier 2 bacs, un plan de travail en verre recyclé, une crédence métallisée, sol en béton ciré et un placard sans porte.
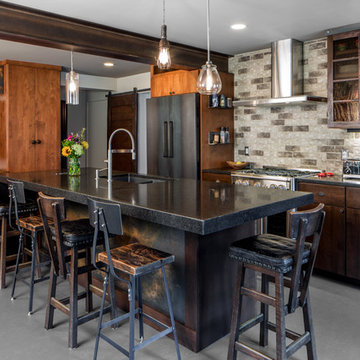
"Brandon Stengel - www.farmkidstudios.com”
Idée de décoration pour une grande cuisine américaine linéaire minimaliste en bois foncé avec un évier 2 bacs, un placard à porte vitrée, une crédence grise, un électroménager noir, îlot, un plan de travail en granite, une crédence en carrelage de pierre et sol en béton ciré.
Idée de décoration pour une grande cuisine américaine linéaire minimaliste en bois foncé avec un évier 2 bacs, un placard à porte vitrée, une crédence grise, un électroménager noir, îlot, un plan de travail en granite, une crédence en carrelage de pierre et sol en béton ciré.
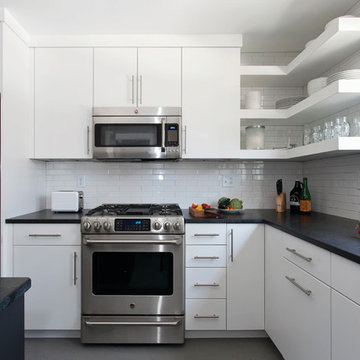
Door Style: Adriatic, Satin White and Shark
Designer: Lorey Cavanaugh, Kitchen and Bath Design and Construction
Photographer: Chrissy Racho
Idée de décoration pour une grande cuisine américaine design en U avec un évier encastré, un placard à porte plane, des portes de placard blanches, un plan de travail en granite, une crédence blanche, une crédence en céramique, un électroménager en acier inoxydable, sol en béton ciré, îlot et un sol gris.
Idée de décoration pour une grande cuisine américaine design en U avec un évier encastré, un placard à porte plane, des portes de placard blanches, un plan de travail en granite, une crédence blanche, une crédence en céramique, un électroménager en acier inoxydable, sol en béton ciré, îlot et un sol gris.

The existing 70's styled kitchen needed a complete makeover. The original kitchen and family room wing included a rabbit warren of small rooms with an awkward angled family room separating the kitchen from the formal spaces.
The new space plan required moving the angled wall two feet to widen the space for an island. The kitchen was relocated to what was the original family room enabling direct access to both the formal dining space and the new family room space.
The large island is the heart of the redesigned kitchen, ample counter space flanks the island cooking station and the raised glass door cabinets provide a visually interesting separation of work space and dining room.
The contemporized Arts and Crafts style developed for the space integrates seamlessly with the existing shingled home. Split panel doors in rich cherry wood are the perfect foil for the dark granite counters with sparks of cobalt blue.
Dave Adams Photography
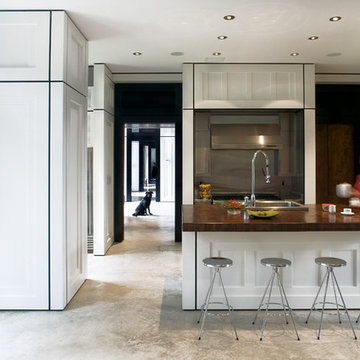
White paneled walls complement the natural concrete floors. The kitchen island countertop was produced from recycled Dade County pine columns from a cottage that previously existed on the site.
Photography © Claudia Uribe-Touri
Idées déco de grandes cuisines avec sol en béton ciré
2