Idées déco de grandes cuisines avec un placard à porte persienne
Trier par :
Budget
Trier par:Populaires du jour
61 - 80 sur 965 photos
1 sur 3
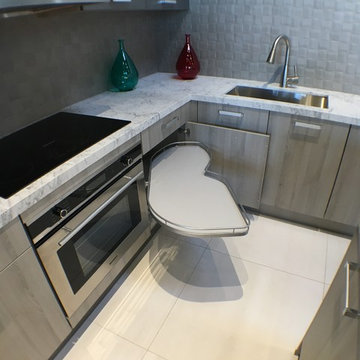
Exemple d'une grande cuisine américaine moderne avec un placard à porte persienne, des portes de placard blanches, une crédence grise, une crédence en carreau de porcelaine et îlot.
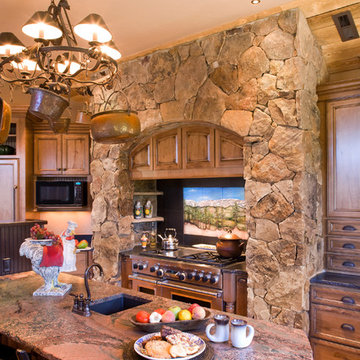
Exemple d'une grande cuisine américaine montagne en U et bois vieilli avec un placard à porte persienne, un plan de travail en granite, une crédence beige, une crédence en carrelage de pierre, un électroménager en acier inoxydable, un sol en bois brun, îlot, un sol marron et un plan de travail rouge.
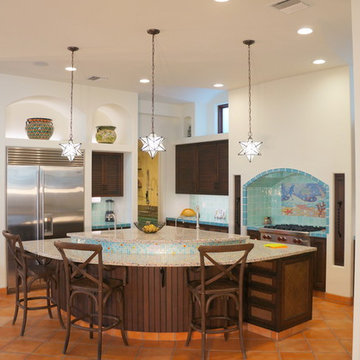
Réalisation d'une grande cuisine américaine méditerranéenne en U avec un évier encastré, un placard à porte persienne, des portes de placard marrons, un plan de travail en verre recyclé, une crédence bleue, une crédence en mosaïque, un électroménager en acier inoxydable, tomettes au sol, îlot et un sol orange.
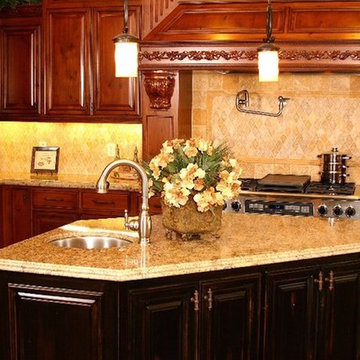
Idées déco pour une grande cuisine ouverte linéaire méditerranéenne en bois foncé avec un évier 1 bac, un placard à porte persienne, un plan de travail en granite, une crédence multicolore, une crédence en mosaïque, un électroménager en acier inoxydable, un sol en ardoise et îlot.
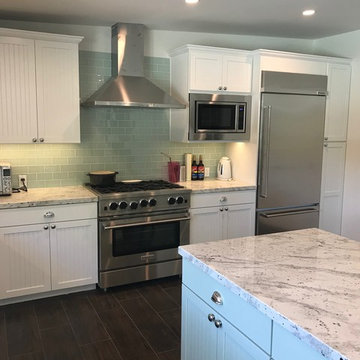
We removed an old outdoor structure and extended the kitchen to make a nice and cozy kitchen area. This older Palm Springs home is in a traditional ranch style home. White Shaker style cabinets with bead board gives this home is original feel. Granite counter tops and mint green backsplash top off the old world style. A 36" oven for cooking those meals for family and friends. A darker plank tile floor set off the white cabinets. The island allows for bar sitting, a perfect way to socialize in this beautiful kitchen.
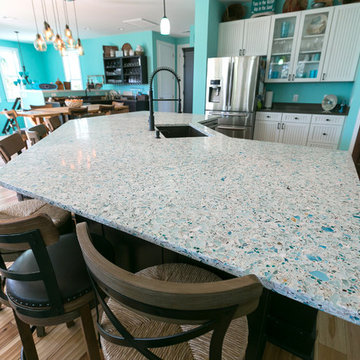
Aménagement d'une grande cuisine ouverte bord de mer en L avec un évier 1 bac, un placard à porte persienne, des portes de placard blanches, un plan de travail en verre recyclé, une crédence bleue, un électroménager en acier inoxydable, un sol en bois brun, îlot et un sol marron.
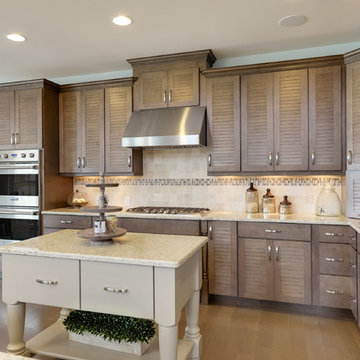
Idées déco pour une grande cuisine américaine bord de mer avec un placard à porte persienne, des portes de placard marrons, un plan de travail en quartz modifié, une crédence beige, une crédence en mosaïque, un électroménager en acier inoxydable, un sol en bois brun, 2 îlots et un sol marron.
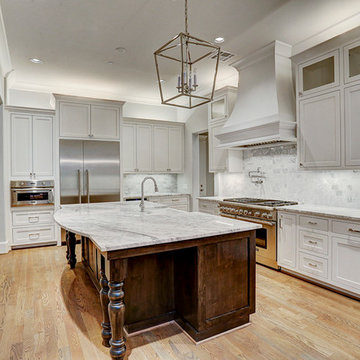
Idée de décoration pour une grande cuisine ouverte craftsman en L avec un évier de ferme, un placard à porte persienne, des portes de placard grises, un plan de travail en granite, une crédence grise, une crédence en carrelage de pierre, un électroménager en acier inoxydable, parquet clair, îlot et un sol marron.
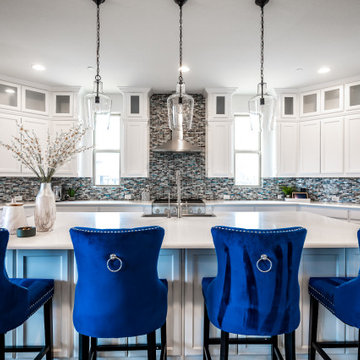
Welcome to our expansive transitional open concept kitchen, where style and functionality harmoniously converge. The white push-to-open cabinets exude a transitional esthetic, perfectly complementing the stainless-steel appliances. A stunning floor-to-ceiling backsplash adds a touch of elegance, accentuated by the open-faced range hood. The centerpiece of this culinary haven is the vast island, providing ample space for both food preparation and gathering. All set against the backdrop of beautiful hardwood floors, this kitchen is the epitome of timeless charm and functionality, inviting you to create unforgettable culinary experiences.
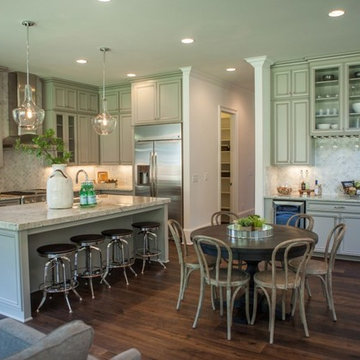
Cette photo montre une grande cuisine américaine linéaire chic en bois clair avec un évier de ferme, un placard à porte persienne, plan de travail en marbre, une crédence beige, une crédence en céramique, un électroménager en acier inoxydable, parquet foncé et îlot.
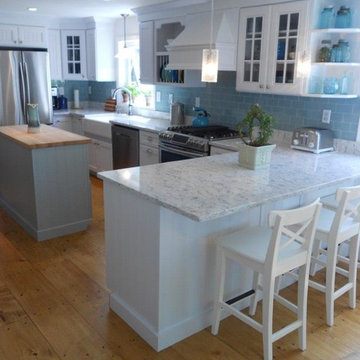
Photo credit: Torrey Pearson
Inspiration pour une grande cuisine américaine marine en U avec un évier de ferme, un placard à porte persienne, des portes de placard blanches, plan de travail en marbre, une crédence bleue, une crédence en carrelage métro, un électroménager en acier inoxydable, un sol en bois brun et îlot.
Inspiration pour une grande cuisine américaine marine en U avec un évier de ferme, un placard à porte persienne, des portes de placard blanches, plan de travail en marbre, une crédence bleue, une crédence en carrelage métro, un électroménager en acier inoxydable, un sol en bois brun et îlot.
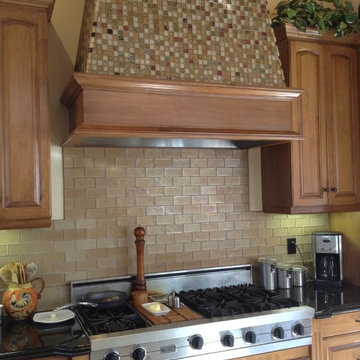
Sheryl Lynn Photography
Inspiration pour une grande cuisine ouverte traditionnelle en U et bois brun avec un évier posé, un placard à porte persienne, un plan de travail en granite, une crédence beige, une crédence en carreau de verre, un électroménager en acier inoxydable, un sol en travertin et aucun îlot.
Inspiration pour une grande cuisine ouverte traditionnelle en U et bois brun avec un évier posé, un placard à porte persienne, un plan de travail en granite, une crédence beige, une crédence en carreau de verre, un électroménager en acier inoxydable, un sol en travertin et aucun îlot.
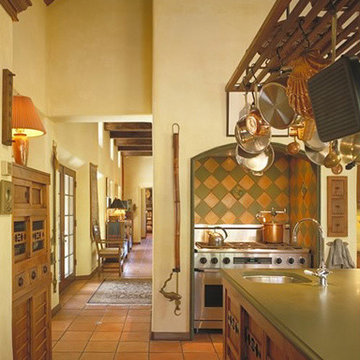
The clients wanted a “solid, old-world feel”, like an old Mexican hacienda, small yet energy-efficient. They wanted a house that was warm and comfortable, with monastic simplicity; the sense of a house as a haven, a retreat.
The project’s design origins come from a combination of the traditional Mexican hacienda and the regional Northern New Mexican style. Room proportions, sizes and volume were determined by assessing traditional homes of this character. This was combined with a more contemporary geometric clarity of rooms and their interrelationship. The overall intent was to achieve what Mario Botta called “A newness of the old and an archaeology of the new…a sense both of historic continuity and of present day innovation”.
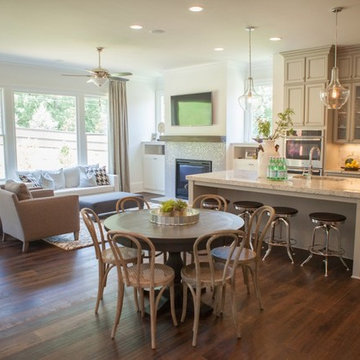
Cette photo montre une grande cuisine américaine linéaire chic en bois clair avec un évier de ferme, un placard à porte persienne, plan de travail en marbre, une crédence beige, une crédence en céramique, un électroménager en acier inoxydable, parquet foncé et îlot.
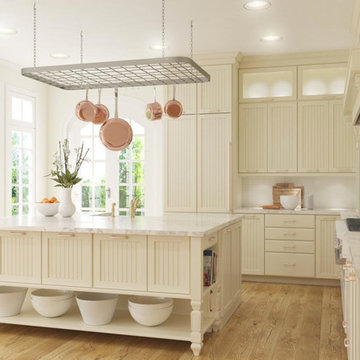
Idées déco pour une grande cuisine américaine classique en L avec plan de travail en marbre, une crédence blanche, un électroménager en acier inoxydable, îlot, un évier de ferme, un placard à porte persienne, des portes de placard blanches, une crédence en carrelage métro et parquet clair.
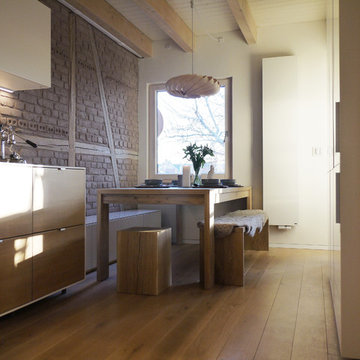
Modernisiertes Dachgeschoss mit natürlichem, nordischen Look. Dank massiven Holzdielen und Möbeln aus Eiche mit der charakteristischen Zeichnung ist es gemütlich. Klare Linien und kühle, gedeckte Farben liefern einen stylischen Kontrast. Die Küche ist von IKEA Method und mit individuell angefertigten Fronten aus Eiche versehen.
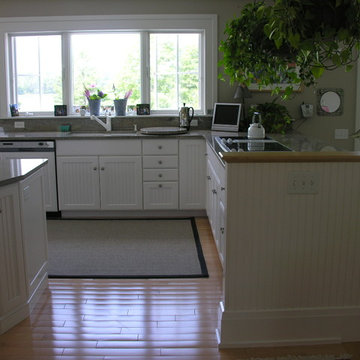
Idée de décoration pour une grande cuisine américaine tradition en L avec un évier encastré, un placard à porte persienne, des portes de placard blanches, un plan de travail en granite, une crédence grise, une crédence en dalle de pierre, un électroménager blanc, parquet clair et îlot.
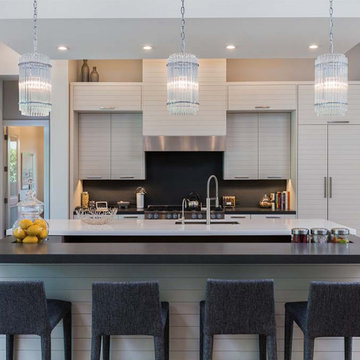
The 2-Story Riviera house plan features 4 bedroom, 4.5 baths and 3 car garage spaces. Also, this design won a Sand Dollar Award for Product of the Year. The 1 car garage is 387sf and the 2 car garage is 603sf.
***Note: Photos and video may reflect changes made to original house plan design***
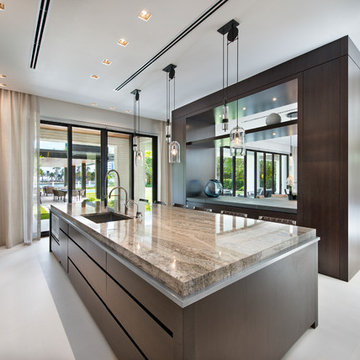
Réalisation d'une grande cuisine américaine parallèle design avec un évier posé, un placard à porte persienne, des portes de placard grises, plan de travail en marbre, une crédence marron, une crédence en bois, un électroménager en acier inoxydable, un sol en travertin, îlot et un sol blanc.
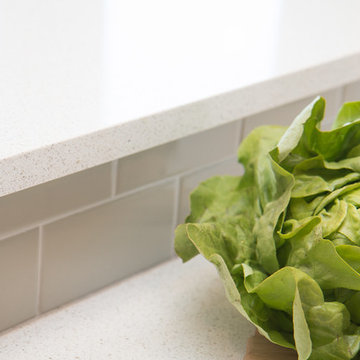
The existing space was over compartmentalized and was never going to function properly as a place to cook and entertain friends. The new design involved removing an extra entry point & created all the zones necessary for fine entertaining while overlooking the vineyard.
Idées déco de grandes cuisines avec un placard à porte persienne
4