Idées déco de grandes cuisines avec un placard à porte persienne
Trier par :
Budget
Trier par:Populaires du jour
121 - 140 sur 965 photos
1 sur 3
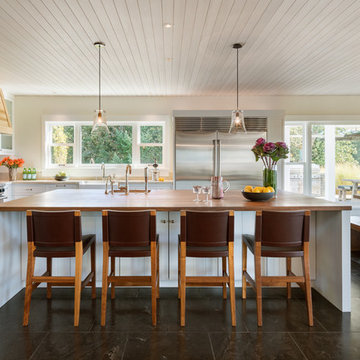
Eric Staudenmaier
Idée de décoration pour une grande cuisine ouverte linéaire champêtre avec un évier encastré, un placard à porte persienne, des portes de placard blanches, un plan de travail en bois, un électroménager en acier inoxydable, un sol en ardoise, îlot et un sol marron.
Idée de décoration pour une grande cuisine ouverte linéaire champêtre avec un évier encastré, un placard à porte persienne, des portes de placard blanches, un plan de travail en bois, un électroménager en acier inoxydable, un sol en ardoise, îlot et un sol marron.
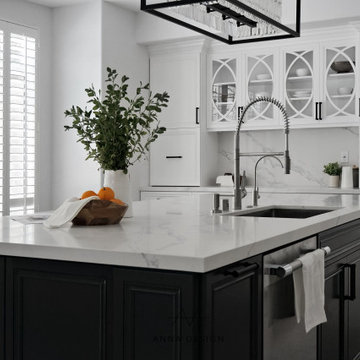
Gorgeous kitchen remodel for our Anaheim customer. Beautiful bright white cabinets and large dark island. Perfect combination.
Inspiration pour une grande cuisine ouverte traditionnelle en L avec un évier posé, un placard à porte persienne, des portes de placard blanches, un plan de travail en quartz, une crédence blanche, une crédence en quartz modifié, un électroménager en acier inoxydable, parquet clair, îlot, un sol gris et un plan de travail blanc.
Inspiration pour une grande cuisine ouverte traditionnelle en L avec un évier posé, un placard à porte persienne, des portes de placard blanches, un plan de travail en quartz, une crédence blanche, une crédence en quartz modifié, un électroménager en acier inoxydable, parquet clair, îlot, un sol gris et un plan de travail blanc.
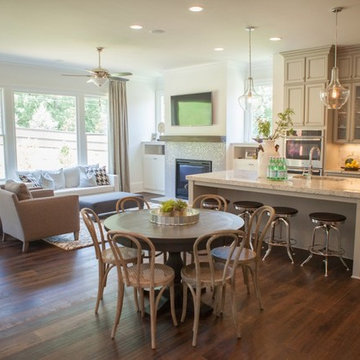
Cette photo montre une grande cuisine américaine linéaire chic en bois clair avec un évier de ferme, un placard à porte persienne, plan de travail en marbre, une crédence beige, une crédence en céramique, un électroménager en acier inoxydable, parquet foncé et îlot.
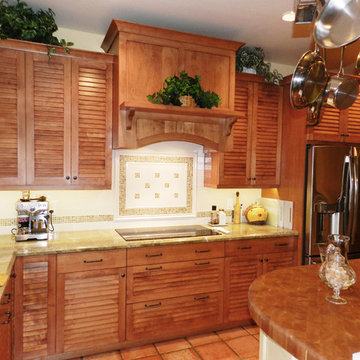
Cette image montre une grande cuisine ethnique en L et bois brun avec un évier de ferme, un placard à porte persienne, une crédence blanche, une crédence en céramique, un électroménager en acier inoxydable, tomettes au sol, îlot et un sol marron.
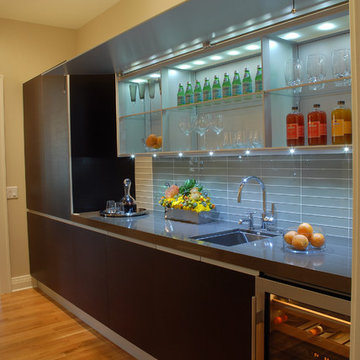
Sleek and modern! Butler's Pantry featuring an awning style Italian cabinet with interior lighting. A stacked glass tile back splash lights up the Cambria Quartz countertop with a thick 6mm edge.
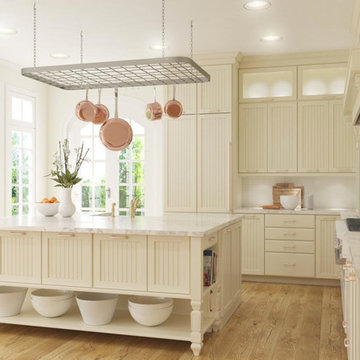
Idées déco pour une grande cuisine américaine classique en L avec plan de travail en marbre, une crédence blanche, un électroménager en acier inoxydable, îlot, un évier de ferme, un placard à porte persienne, des portes de placard blanches, une crédence en carrelage métro et parquet clair.
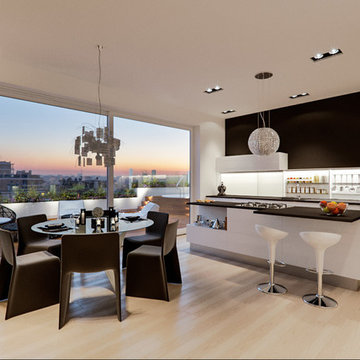
Foto di Simone Marulli
Cette image montre une grande cuisine ouverte parallèle design en bois clair avec un évier intégré, un placard à porte persienne, un plan de travail en quartz modifié, une crédence en feuille de verre, un électroménager en acier inoxydable, parquet clair et îlot.
Cette image montre une grande cuisine ouverte parallèle design en bois clair avec un évier intégré, un placard à porte persienne, un plan de travail en quartz modifié, une crédence en feuille de verre, un électroménager en acier inoxydable, parquet clair et îlot.
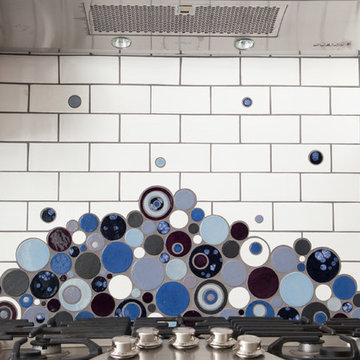
These kitchen walls are graced with our Organic Edge & Bubble Pierced Subway Tile in Deco White. The blend of Bubbles looks awfully similar to one of our house blends, but they switched it up a bit to be more personal to their style. Also, check out those amazing countertops!
3"x6" Bubble Pierced and Organic Edge Subway Tile - 11 Deco White / Bubbles - 20 Light Blue, 1011 Royal Purple, 11 Deco White, 23 Sapphire Blue, 1024 Antique Pewter, 902 Night Sky, 1064 Baby Blue
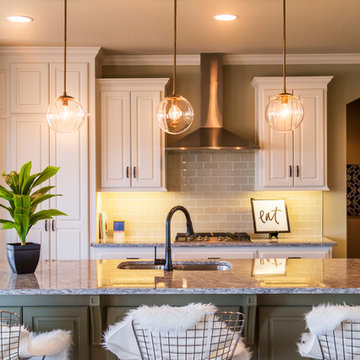
Inspiration pour une grande cuisine ouverte bohème en L avec un évier encastré, un placard à porte persienne, des portes de placard blanches, un plan de travail en granite, une crédence grise, une crédence en céramique, un électroménager en acier inoxydable, parquet foncé, îlot, un sol marron et un plan de travail gris.
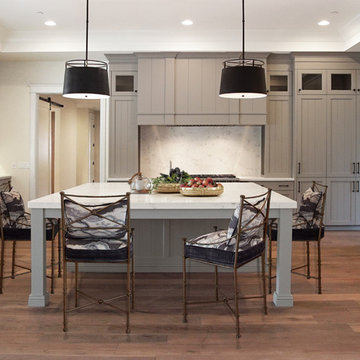
Aménagement d'une grande cuisine américaine classique en L avec un évier de ferme, un placard à porte persienne, des portes de placard grises, un plan de travail en quartz, une crédence blanche, une crédence en dalle de pierre, un électroménager blanc, parquet foncé, îlot et un sol marron.
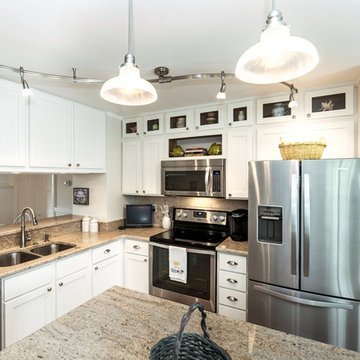
Ashley Smith, Charleston Realty Pics
Idées déco pour une grande cuisine américaine bord de mer en L avec un évier encastré, un placard à porte persienne, des portes de placard blanches, un plan de travail en granite, une crédence beige, une crédence en carrelage de pierre, un électroménager en acier inoxydable, un sol en bois brun et îlot.
Idées déco pour une grande cuisine américaine bord de mer en L avec un évier encastré, un placard à porte persienne, des portes de placard blanches, un plan de travail en granite, une crédence beige, une crédence en carrelage de pierre, un électroménager en acier inoxydable, un sol en bois brun et îlot.
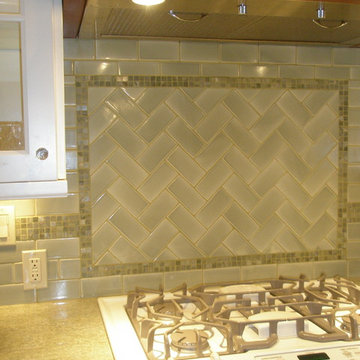
Cette image montre une grande cuisine américaine traditionnelle en L avec un évier encastré, un placard à porte persienne, des portes de placard blanches, un plan de travail en granite, une crédence grise, une crédence en carrelage métro, un électroménager blanc, un sol en bois brun, îlot et un sol marron.
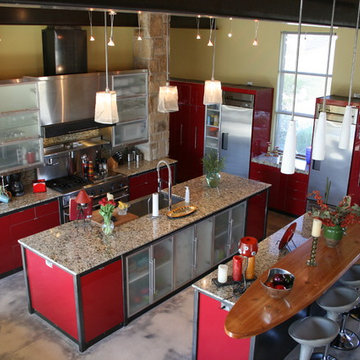
Photo by: Mario Aguilar
This space was so unique! By collaborating with the homeowners, who happen to be an architect & designer, we were able to provide contrasting countertops in their funky space!
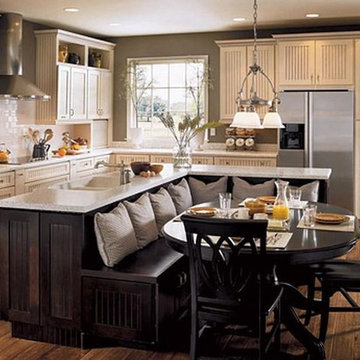
Idée de décoration pour une grande cuisine américaine tradition en L avec un évier de ferme, un placard à porte persienne, des portes de placard blanches, un plan de travail en granite, une crédence blanche, une crédence en carrelage métro, un électroménager en acier inoxydable, un sol en bois brun, îlot et un sol marron.
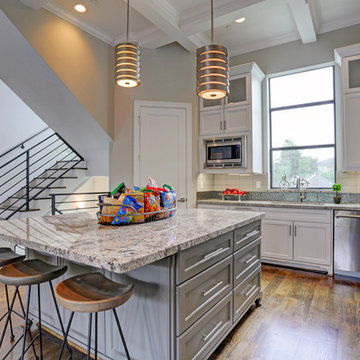
CARNEGIE HOMES
Features
•Traditional 4 story detached home
•Custom stained red oak flooring
•Large Living Room with linear fireplace
•12 foot ceilings for second floor living space
• Balcony off of Living Room
•Kitchen enjoys large pantry and over sized island
•Master Suite on 3rd floor has a coffered ceiling and huge closet
•Fourth floor has bedroom with walk-in closet
•Roof top terrace with amazing views
•Gas connection for easy grilling at roof top terrace
•Spacious Game Room with wet bar
•Private gate encloses driveway
•Wrought iron railings
•Thermador Premium appliances
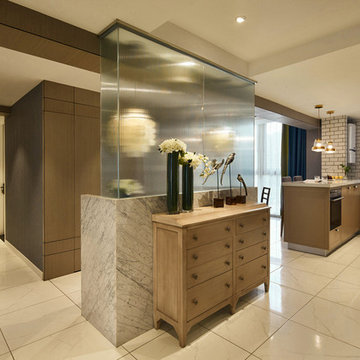
To make your house look bigger and spacer than it really was, try to avoid using too much unnecessary and complicated design. The same rule apply to lighting, instead using a giant flush mount, try using multiple recessed light. This will not only make your house look twice bigger, but also allows light to distribute more evenly and make your interior look brighten up.
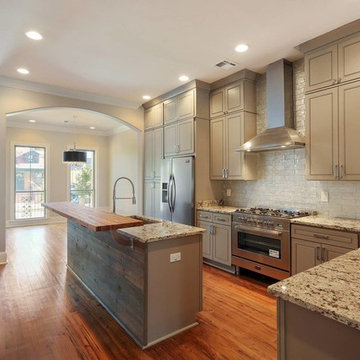
Legend Interiors worked with the professionals at Vision Investment Group to provide these homeowners with a unique full kitchen and bath renovation, complete with transitional cabinets, stainless steel appliances, and sleek granite countertops.
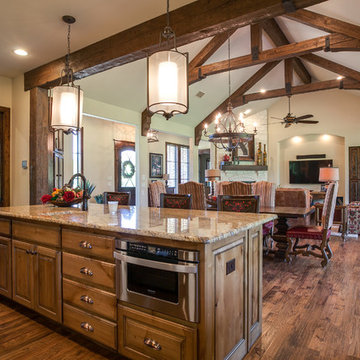
Ariana Miller with ANM Photography. www.anmphoto.com
Réalisation d'une grande cuisine ouverte chalet en U et bois foncé avec un évier encastré, un placard à porte persienne, un plan de travail en granite, une crédence beige, une crédence en carrelage de pierre, un électroménager en acier inoxydable, un sol en bois brun et îlot.
Réalisation d'une grande cuisine ouverte chalet en U et bois foncé avec un évier encastré, un placard à porte persienne, un plan de travail en granite, une crédence beige, une crédence en carrelage de pierre, un électroménager en acier inoxydable, un sol en bois brun et îlot.
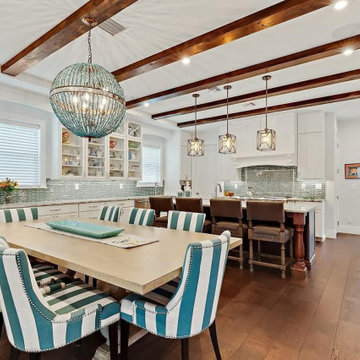
Light and airy kitchen with an island feel.
Aménagement d'une grande cuisine américaine exotique avec un évier de ferme, un placard à porte persienne, des portes de placard blanches, un plan de travail en granite, une crédence bleue, une crédence en carreau de verre, un électroménager en acier inoxydable, un sol en bois brun, îlot, un sol marron, un plan de travail beige et poutres apparentes.
Aménagement d'une grande cuisine américaine exotique avec un évier de ferme, un placard à porte persienne, des portes de placard blanches, un plan de travail en granite, une crédence bleue, une crédence en carreau de verre, un électroménager en acier inoxydable, un sol en bois brun, îlot, un sol marron, un plan de travail beige et poutres apparentes.
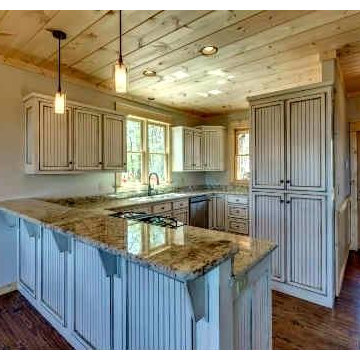
Aménagement d'une grande cuisine ouverte montagne en U avec un évier encastré, un placard à porte persienne, des portes de placard blanches, un plan de travail en granite, une crédence blanche, un électroménager en acier inoxydable, un sol en bois brun et une péninsule.
Idées déco de grandes cuisines avec un placard à porte persienne
7