Idées déco de grandes cuisines avec un plan de travail turquoise
Trier par :
Budget
Trier par:Populaires du jour
81 - 100 sur 196 photos
1 sur 3
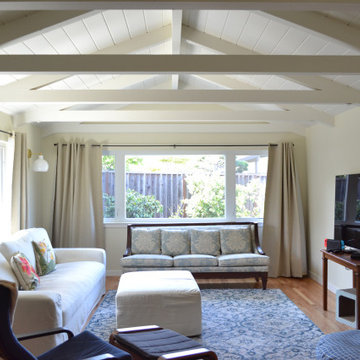
The kitchen in this whole house remodel was relocated from another area of the home and walls were removed to create a great room with lots of connection to the outside.
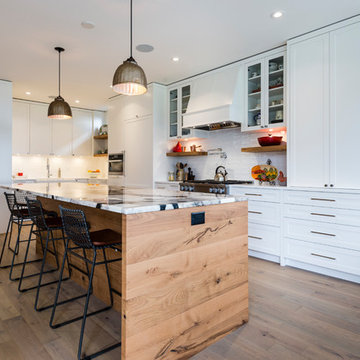
Paul Grdina Photography
Réalisation d'une grande cuisine ouverte design en L avec un placard à porte shaker, des portes de placard blanches, plan de travail en marbre, un sol en bois brun, îlot, un sol vert et un plan de travail turquoise.
Réalisation d'une grande cuisine ouverte design en L avec un placard à porte shaker, des portes de placard blanches, plan de travail en marbre, un sol en bois brun, îlot, un sol vert et un plan de travail turquoise.
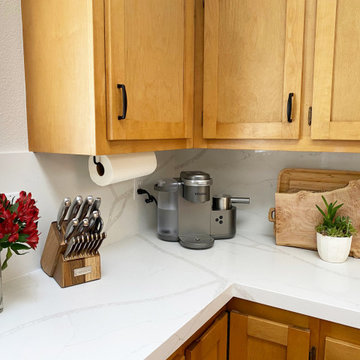
This space is stunning. The cool and calming colors of the countertops and cabinets mixed with the dark hardware/sink accents bring balance and tranquility.
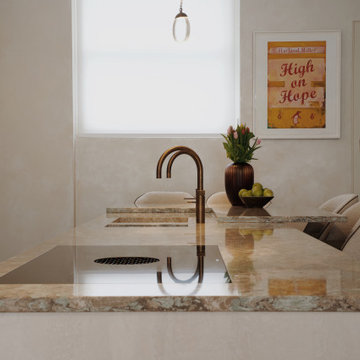
Cette image montre une grande cuisine ouverte parallèle minimaliste en bois clair avec un évier encastré, un placard à porte plane, un plan de travail en quartz, un électroménager en acier inoxydable, parquet clair, îlot, un sol beige et un plan de travail turquoise.
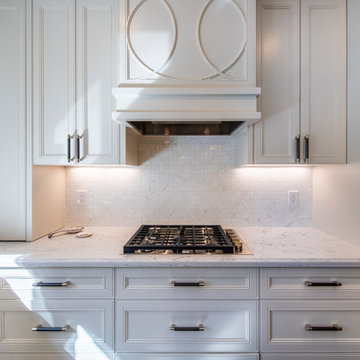
Idées déco pour une grande cuisine américaine contemporaine en U avec un évier encastré, un placard avec porte à panneau encastré, des portes de placard blanches, un plan de travail en quartz, une crédence en céramique, un électroménager en acier inoxydable, un sol en carrelage de porcelaine, îlot, un sol marron et un plan de travail turquoise.
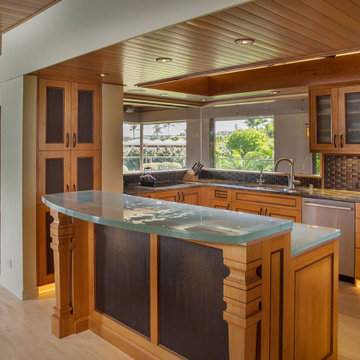
Custom cabinetry and Lighting
Exemple d'une grande cuisine ouverte bord de mer en L et bois brun avec un évier posé, un placard à porte vitrée, un plan de travail en verre, une crédence marron, une crédence en bois, un électroménager en acier inoxydable, parquet clair, îlot, un sol marron et un plan de travail turquoise.
Exemple d'une grande cuisine ouverte bord de mer en L et bois brun avec un évier posé, un placard à porte vitrée, un plan de travail en verre, une crédence marron, une crédence en bois, un électroménager en acier inoxydable, parquet clair, îlot, un sol marron et un plan de travail turquoise.
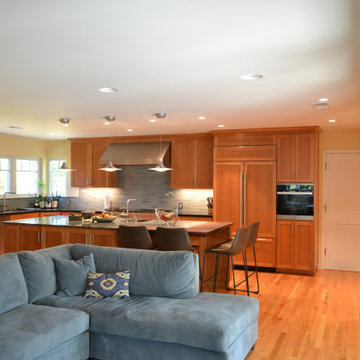
The kitchen in this whole house remodel was relocated from another area of the home and walls were removed to create a great room with lots of connection to the outside.
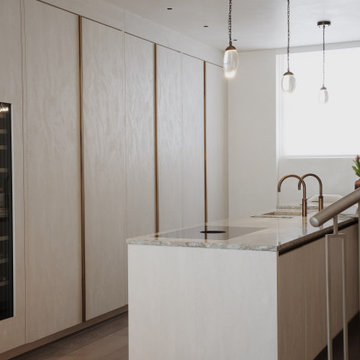
Exemple d'une grande cuisine ouverte parallèle moderne en bois clair avec un évier encastré, un placard à porte plane, un plan de travail en quartz, un électroménager en acier inoxydable, parquet clair, îlot, un sol beige et un plan de travail turquoise.
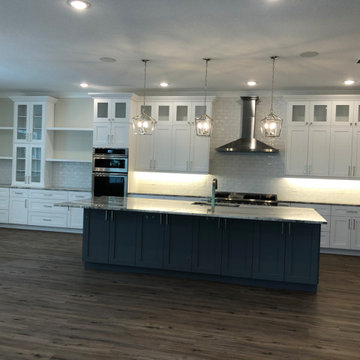
Cette image montre une grande cuisine ouverte marine en L avec un évier encastré, un placard à porte shaker, des portes de placard bleues, un plan de travail en granite, une crédence blanche, une crédence en carreau de porcelaine, un électroménager en acier inoxydable, un sol en vinyl, îlot, un sol marron et un plan de travail turquoise.
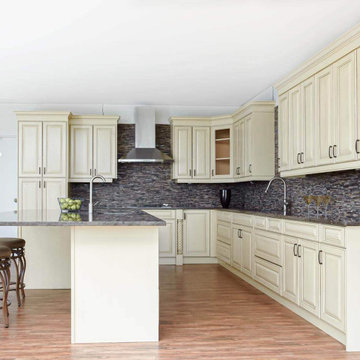
This traditional kitchen in an open-concept layout makes a comfortable gathering station for your family.
Exemple d'une grande cuisine américaine chic en L avec un évier encastré, un placard à porte shaker, des portes de placard beiges, un plan de travail en granite, une crédence noire, une crédence en mosaïque, un électroménager en acier inoxydable, un sol en bois brun, îlot, un sol marron et un plan de travail turquoise.
Exemple d'une grande cuisine américaine chic en L avec un évier encastré, un placard à porte shaker, des portes de placard beiges, un plan de travail en granite, une crédence noire, une crédence en mosaïque, un électroménager en acier inoxydable, un sol en bois brun, îlot, un sol marron et un plan de travail turquoise.
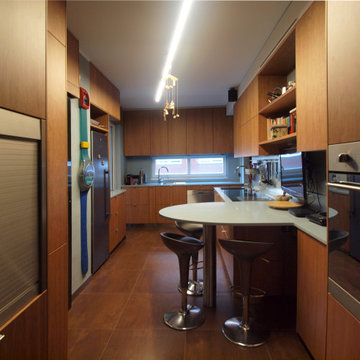
Idée de décoration pour une grande cuisine parallèle design en bois foncé fermée avec un évier 1 bac, un plan de travail en surface solide, une péninsule et un plan de travail turquoise.
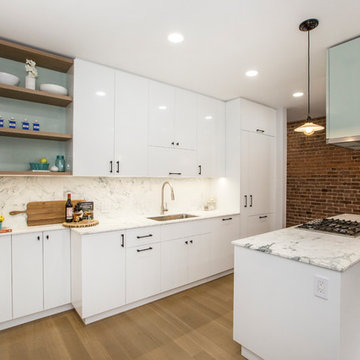
Paulina Hospod
Idée de décoration pour une grande cuisine américaine parallèle et encastrable design avec un évier encastré, un placard à porte plane, des portes de placard blanches, plan de travail en marbre, une crédence multicolore, une crédence en marbre, parquet clair, îlot et un plan de travail turquoise.
Idée de décoration pour une grande cuisine américaine parallèle et encastrable design avec un évier encastré, un placard à porte plane, des portes de placard blanches, plan de travail en marbre, une crédence multicolore, une crédence en marbre, parquet clair, îlot et un plan de travail turquoise.
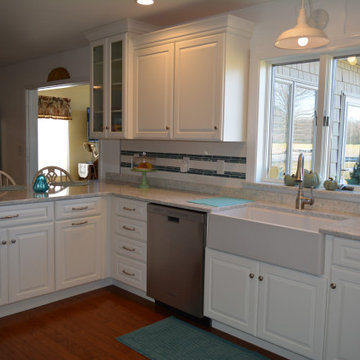
This beautiful kitchen showcases Maple cabinets with Medalllion's White Icing finish and Brookhill raised panel doors. The countertops are quartz in Cambria's Montgomery with a bevel edge profile. The farmhouse sink is a 60/40, the washing side more spacious than the rinse side. The height difference and large crown give the kitchen an extra sense of elegance.
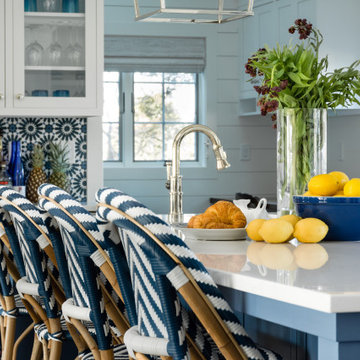
Aménagement d'une grande cuisine américaine bord de mer en L avec un évier de ferme, un placard à porte shaker, des portes de placard blanches, une crédence grise, une crédence en céramique, un électroménager en acier inoxydable, parquet foncé, îlot, un sol marron et un plan de travail turquoise.
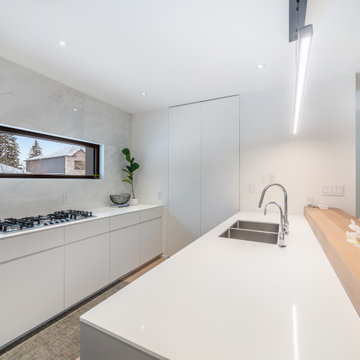
Modern kitchen cabinets
Exemple d'une grande cuisine ouverte encastrable moderne en U avec un évier encastré, un placard à porte plane, des portes de placard blanches, un plan de travail en quartz modifié, une crédence rouge, une crédence en carreau de porcelaine, un sol en bois brun, îlot, un sol beige et un plan de travail turquoise.
Exemple d'une grande cuisine ouverte encastrable moderne en U avec un évier encastré, un placard à porte plane, des portes de placard blanches, un plan de travail en quartz modifié, une crédence rouge, une crédence en carreau de porcelaine, un sol en bois brun, îlot, un sol beige et un plan de travail turquoise.
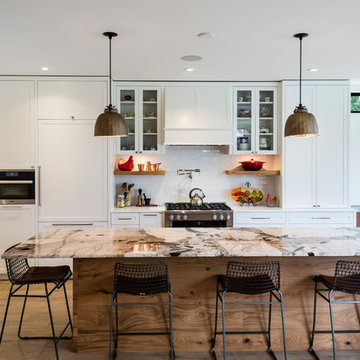
Paul Grdina Photography
Inspiration pour une grande cuisine ouverte design en L avec un placard à porte shaker, des portes de placard blanches, plan de travail en marbre, un sol en bois brun, îlot, un sol vert et un plan de travail turquoise.
Inspiration pour une grande cuisine ouverte design en L avec un placard à porte shaker, des portes de placard blanches, plan de travail en marbre, un sol en bois brun, îlot, un sol vert et un plan de travail turquoise.
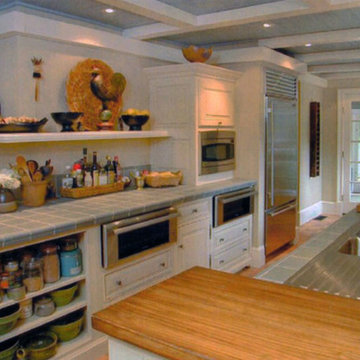
Réalisation d'une grande cuisine chalet en L fermée avec un évier 2 bacs, un placard avec porte à panneau surélevé, des portes de placard blanches, plan de travail carrelé, un électroménager en acier inoxydable, parquet clair, un sol marron et un plan de travail turquoise.
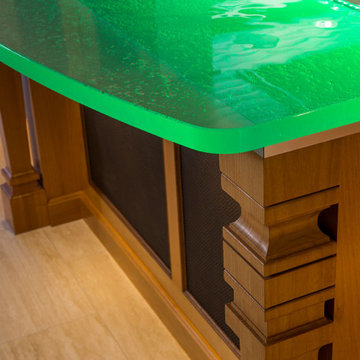
Custom cabinetry and Lighting
Aménagement d'une grande cuisine ouverte bord de mer en L et bois brun avec un évier posé, un placard à porte vitrée, un plan de travail en verre, une crédence marron, une crédence en bois, un électroménager en acier inoxydable, parquet clair, îlot, un sol marron et un plan de travail turquoise.
Aménagement d'une grande cuisine ouverte bord de mer en L et bois brun avec un évier posé, un placard à porte vitrée, un plan de travail en verre, une crédence marron, une crédence en bois, un électroménager en acier inoxydable, parquet clair, îlot, un sol marron et un plan de travail turquoise.
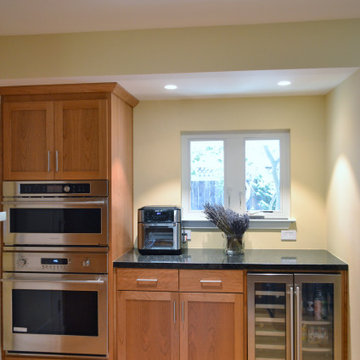
The kitchen in this whole house remodel was relocated from another area of the home and walls were removed to create a great room with lots of connection to the outside.
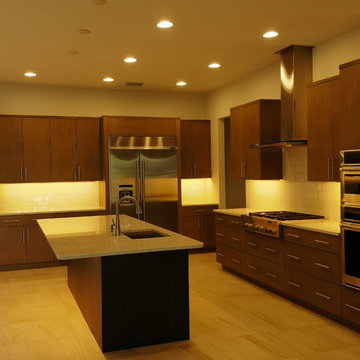
New Custom Pool Home Construction SW Cape Coral - 2525 S.F. 3 bedrooms 2 baths. This house also features a huge master bedroom walk-in closet, master bath with dual sink, large shower with dual shower heads, free standing tub, nice open floorplan with a spacious great room, formal dining, and an open kitchen with pantry, tile throughout, oversized screened lanai with outdoor kitchen and a three-car garage. Build this custom energy efficient - healthy - smart home for yourself. 2525 Model Home Features: Impact Windows with low E glass - 8ft. L-Shaped disappearing double Impact Sliders in the family room, 8ft. Impact Slider in Master - Mold and Mildew Resistant Purple Drywall and microbial-based paint, R40 Attic Insulation house & garage. Standard 10' 0" Exterior Masonry Walls, 12' 0" Tray Ceilings in Master and Great Room, 13' 0" front entry, 8 ft. solid core Interior Doors throughout, Wood Cabinets with Soft Close Drawers and Doors, Granite countertops, All Appliances Energy Star Rated,16 All our homes come with an extended 4 - year American Home Shield warranty. Call us to start the process of building your new home. Build one of ours or Build the house you really want.
Idées déco de grandes cuisines avec un plan de travail turquoise
5