Idées déco de grandes cuisines avec un plan de travail turquoise
Trier par :
Budget
Trier par:Populaires du jour
121 - 140 sur 196 photos
1 sur 3
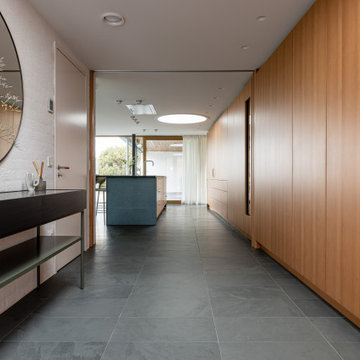
Villa B - Max Gerthel
Det här köket ger en lektion i praktisk färglära, där man på ett mästerligt sätt har dragit nytta av principerna från Ittens färgcirkel och gjort komplementfärger centrala i uttrycket. Högskåpsluckorna är tillverkade i den utsökta Oregon Pine, som kännetecknas av den regelbundna ådringen, och står i elegant kontrast till underskåpens oxiderade fronter.
Dessutom har köket fått en intressant taktil upplevelse genom att man använder ytor med olika finishar och olika texturer. Arkitekt Max Gerthel.
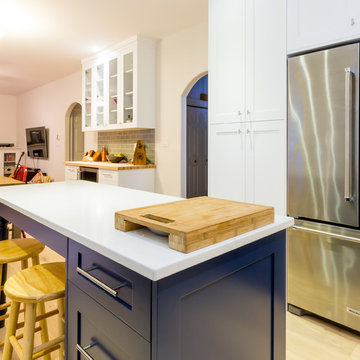
Custom kitchen featuring floating shelves and contrasting cabinetry.
Idées déco pour une grande cuisine ouverte classique en U avec un évier de ferme, un placard à porte shaker, des portes de placard bleues, un plan de travail en quartz modifié, une crédence grise, une crédence en carreau de verre, un électroménager en acier inoxydable, parquet clair, îlot et un plan de travail turquoise.
Idées déco pour une grande cuisine ouverte classique en U avec un évier de ferme, un placard à porte shaker, des portes de placard bleues, un plan de travail en quartz modifié, une crédence grise, une crédence en carreau de verre, un électroménager en acier inoxydable, parquet clair, îlot et un plan de travail turquoise.
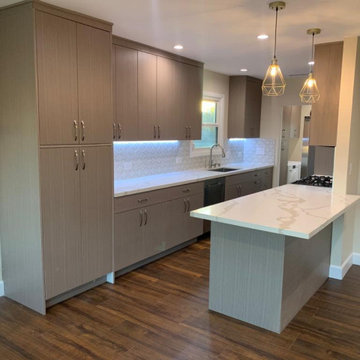
Inspiration pour une grande cuisine américaine minimaliste avec un évier encastré, un placard à porte plane, un plan de travail en quartz, une crédence blanche, une crédence en mosaïque, un électroménager noir, un sol en bois brun, une péninsule, un sol marron et un plan de travail turquoise.
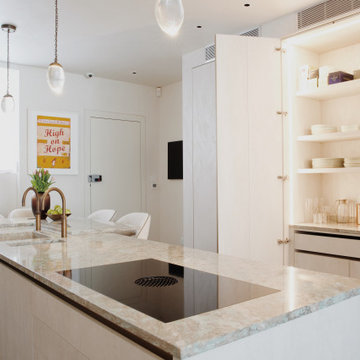
Inspiration pour une grande cuisine ouverte parallèle minimaliste en bois clair avec un évier encastré, un placard à porte plane, un plan de travail en quartz, un électroménager en acier inoxydable, parquet clair, îlot, un sol beige et un plan de travail turquoise.
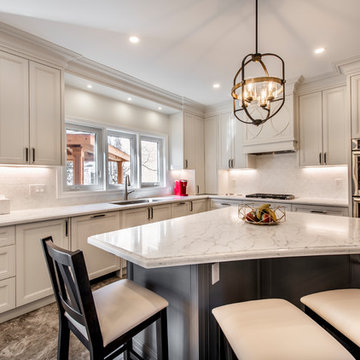
Aménagement d'une grande cuisine américaine contemporaine en U avec un évier encastré, un placard avec porte à panneau encastré, des portes de placard blanches, un plan de travail en quartz, une crédence en céramique, un électroménager en acier inoxydable, un sol en carrelage de porcelaine, îlot, un sol marron et un plan de travail turquoise.
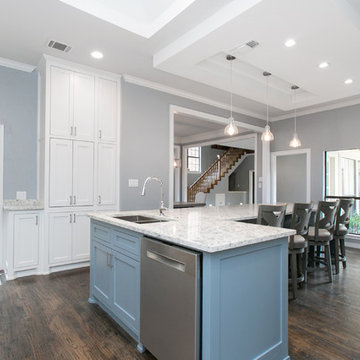
Réalisation d'une grande cuisine ouverte tradition en U avec un évier 2 bacs, un placard à porte shaker, des portes de placard blanches, un plan de travail en quartz, une crédence blanche, une crédence en dalle de pierre, un électroménager en acier inoxydable, parquet foncé, îlot, un sol marron et un plan de travail turquoise.
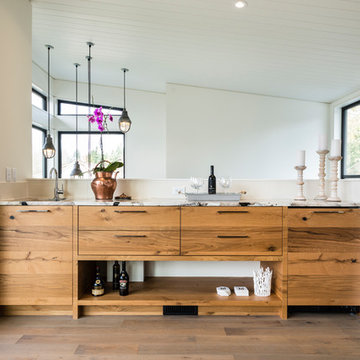
Paul Grdina Photography
Réalisation d'une grande cuisine ouverte design en L avec un placard à porte shaker, des portes de placard blanches, plan de travail en marbre, un sol en bois brun, îlot, un sol vert et un plan de travail turquoise.
Réalisation d'une grande cuisine ouverte design en L avec un placard à porte shaker, des portes de placard blanches, plan de travail en marbre, un sol en bois brun, îlot, un sol vert et un plan de travail turquoise.
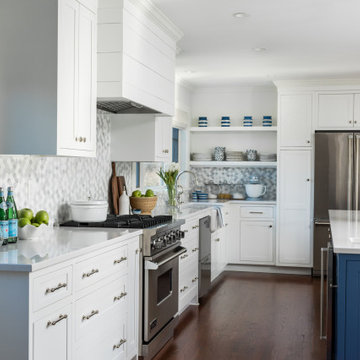
Aménagement d'une grande cuisine américaine bord de mer en L avec un évier de ferme, un placard à porte shaker, des portes de placard blanches, une crédence grise, une crédence en céramique, un électroménager en acier inoxydable, parquet foncé, îlot, un sol marron et un plan de travail turquoise.
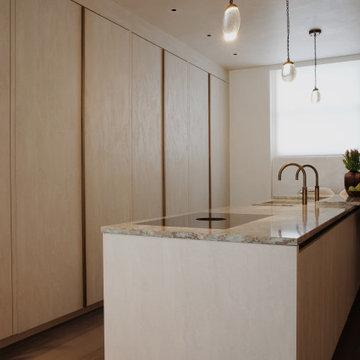
Réalisation d'une grande cuisine ouverte parallèle minimaliste en bois clair avec un évier encastré, un placard à porte plane, un plan de travail en quartz, un électroménager en acier inoxydable, parquet clair, îlot, un sol beige et un plan de travail turquoise.
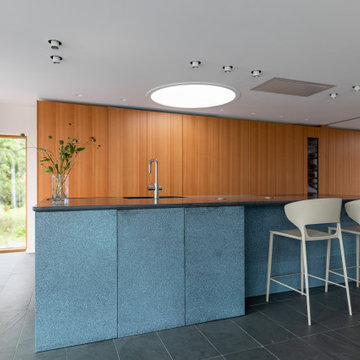
Villa B - Max Gerthel
Det här köket ger en lektion i praktisk färglära, där man på ett mästerligt sätt har dragit nytta av principerna från Ittens färgcirkel och gjort komplementfärger centrala i uttrycket. Högskåpsluckorna är tillverkade i den utsökta Oregon Pine, som kännetecknas av den regelbundna ådringen, och står i elegant kontrast till underskåpens oxiderade fronter.
Dessutom har köket fått en intressant taktil upplevelse genom att man använder ytor med olika finishar och olika texturer. Arkitekt Max Gerthel.
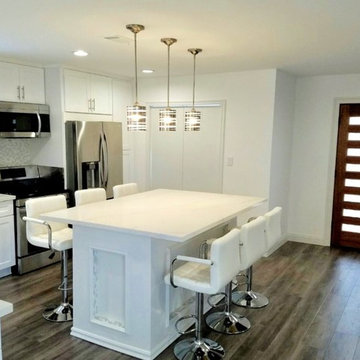
Aménagement d'une grande cuisine américaine moderne en L avec un évier intégré, un placard à porte shaker, des portes de placard blanches, un plan de travail en quartz, un électroménager en acier inoxydable, sol en stratifié, îlot, un sol gris et un plan de travail turquoise.
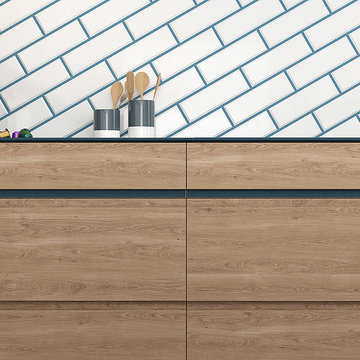
Inspiration pour une grande cuisine design en U et bois brun fermée avec un évier posé, un placard à porte plane, une crédence blanche, une crédence en céramique, un électroménager en acier inoxydable, sol en béton ciré, îlot, un sol gris et un plan de travail turquoise.
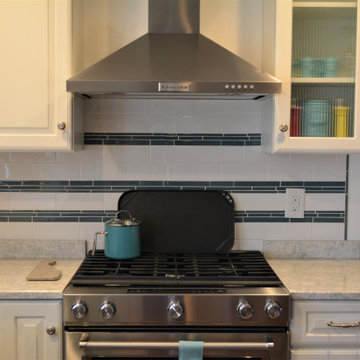
This beautiful kitchen showcases Maple cabinets with Medalllion's White Icing finish and Brookhill raised panel doors. The countertops are quartz in Cambria's Montgomery with a bevel edge profile. The farmhouse sink is a 60/40, the washing side more spacious than the rinse side. The height difference and large crown give the kitchen an extra sense of elegance.
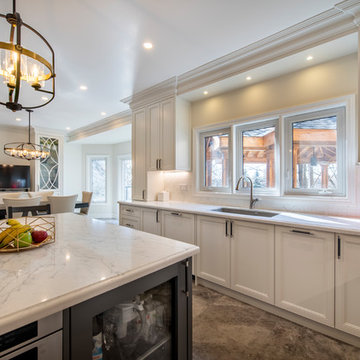
Réalisation d'une grande cuisine américaine design en U avec un évier encastré, un placard avec porte à panneau encastré, des portes de placard blanches, un plan de travail en quartz, une crédence en céramique, un électroménager en acier inoxydable, un sol en carrelage de porcelaine, îlot, un sol marron et un plan de travail turquoise.
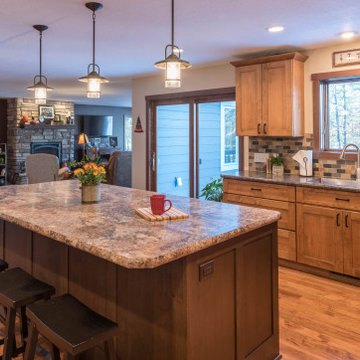
This wood-tones Mission style kitchen and bar were designed for storage, functionality, and family time!
Inspiration pour une grande cuisine américaine craftsman en L et bois brun avec un évier encastré, un placard à porte shaker, un plan de travail en stratifié, une crédence multicolore, une crédence en mosaïque, un électroménager en acier inoxydable, un sol en bois brun, îlot, un sol marron et un plan de travail turquoise.
Inspiration pour une grande cuisine américaine craftsman en L et bois brun avec un évier encastré, un placard à porte shaker, un plan de travail en stratifié, une crédence multicolore, une crédence en mosaïque, un électroménager en acier inoxydable, un sol en bois brun, îlot, un sol marron et un plan de travail turquoise.
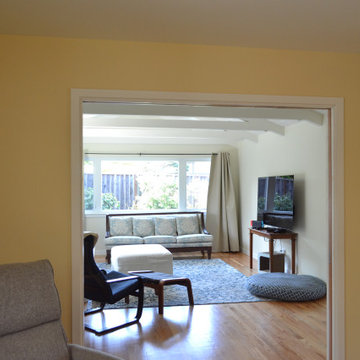
The kitchen in this whole house remodel was relocated from another area of the home and walls were removed to create a great room with lots of connection to the outside.
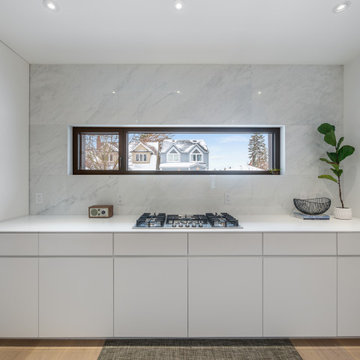
Modern kitchen cabinets
Inspiration pour une grande cuisine ouverte encastrable minimaliste en U avec un évier encastré, un placard à porte plane, des portes de placard blanches, un plan de travail en quartz modifié, une crédence rouge, une crédence en carreau de porcelaine, un sol en bois brun, îlot, un sol beige et un plan de travail turquoise.
Inspiration pour une grande cuisine ouverte encastrable minimaliste en U avec un évier encastré, un placard à porte plane, des portes de placard blanches, un plan de travail en quartz modifié, une crédence rouge, une crédence en carreau de porcelaine, un sol en bois brun, îlot, un sol beige et un plan de travail turquoise.
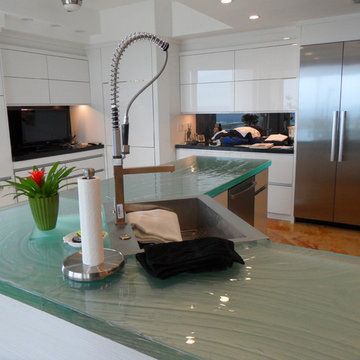
Glass tops with movement inside of the glass. All acrylic cabinet.
Aménagement d'une grande cuisine moderne en U fermée avec un évier posé, un placard à porte plane, un plan de travail en verre, une crédence noire, une crédence en feuille de verre, un électroménager en acier inoxydable, des portes de placard blanches, une péninsule, un sol orange et un plan de travail turquoise.
Aménagement d'une grande cuisine moderne en U fermée avec un évier posé, un placard à porte plane, un plan de travail en verre, une crédence noire, une crédence en feuille de verre, un électroménager en acier inoxydable, des portes de placard blanches, une péninsule, un sol orange et un plan de travail turquoise.
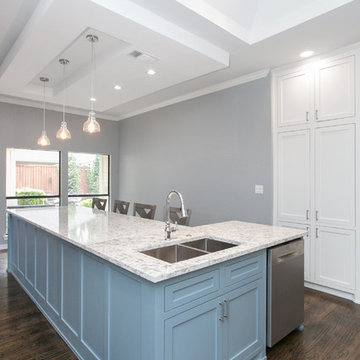
Aménagement d'une grande cuisine ouverte classique en U avec un évier 2 bacs, un placard à porte shaker, des portes de placard blanches, un plan de travail en quartz, une crédence blanche, une crédence en dalle de pierre, un électroménager en acier inoxydable, parquet foncé, îlot, un sol marron et un plan de travail turquoise.

This project began with the request to update the existing kitchen of this eclectic waterfront home on Puget Sound. The remodel entailed relocating the kitchen from the front of the house where it was limiting the window space to the back of the house overlooking the family room and dining room. We opened up the kitchen with sliding window walls to create a natural connection to the exterior.
The bold colors were the owner’s vision, and they wanted the space to be fun and inviting. From the reclaimed barn wood floors to the recycled glass countertops to the Teppanyaki grill on the island and the custom stainless steel cloud hood suspended from the barrel vault ceiling, virtually everything was centered on entertaining.
Idées déco de grandes cuisines avec un plan de travail turquoise
7