Idées déco de grandes cuisines avec un sol en ardoise
Trier par :
Budget
Trier par:Populaires du jour
21 - 40 sur 3 496 photos
1 sur 3

Cette photo montre une grande cuisine américaine craftsman en U avec un évier intégré, un placard avec porte à panneau surélevé, des portes de placard jaunes, un plan de travail en granite, une crédence grise, une crédence en carrelage de pierre, un électroménager en acier inoxydable, un sol en ardoise et îlot.
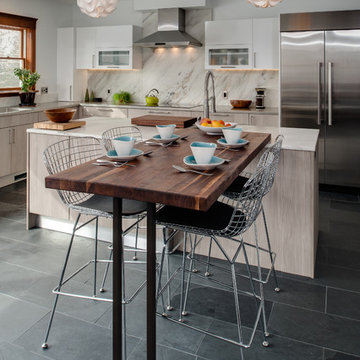
Mike Gullon
Aménagement d'une grande cuisine américaine moderne en L et bois clair avec un évier encastré, un placard à porte plane, plan de travail en marbre, une crédence multicolore, une crédence en dalle de pierre, un électroménager en acier inoxydable, un sol en ardoise et îlot.
Aménagement d'une grande cuisine américaine moderne en L et bois clair avec un évier encastré, un placard à porte plane, plan de travail en marbre, une crédence multicolore, une crédence en dalle de pierre, un électroménager en acier inoxydable, un sol en ardoise et îlot.

The green tones of this kitchen give a modern twist to this traditional home. Beaded board coffered ceiling delineates the kitchen space in this open floor plan.
Two-level island in the center offers work area in the kitchen side and a buffet-style cabinet in the dining-room side.

Rustic kitchen cabinets with green Viking appliances. Cabinets were built by Fedewa Custom Works. Warm, sunset colors make this kitchen very inviting. Steamboat Springs, Colorado. The cabinets are knotty alder wood, with a stain and glaze we developed here in our shop.

Designer, Joel Snayd. Beach house on Tybee Island in Savannah, GA. This two-story beach house was designed from the ground up by Rethink Design Studio -- architecture + interior design. The first floor living space is wide open allowing for large family gatherings. Old recycled beams were brought into the space to create interest and create natural divisions between the living, dining and kitchen. The crisp white butt joint paneling was offset using the cool gray slate tile below foot. The stairs and cabinets were painted a soft gray, roughly two shades lighter than the floor, and then topped off with a Carerra honed marble. Apple red stools, quirky art, and fun colored bowls add a bit of whimsy and fun.
Wall Color: SW extra white 7006
Stair Run Color: BM Sterling 1591
Floor: 6x12 Squall Slate (local tile supplier)
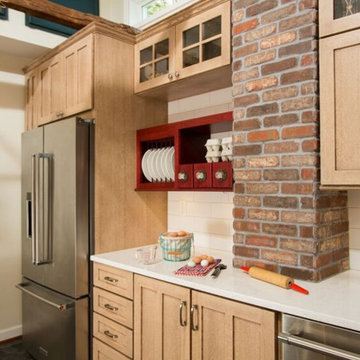
We opened up walls and doorways, added a casement and transom windows, and covered the existing chimney with brick veneer – giving it visual impact while incorporating it into the new layout. Rustic Oak cabinets, a few bead-board doors to highlight specific areas, and an adorable Sangria Red accent cabinet section adds depth and colorful interest to this country Kitchen.
Natural slate floors compliment the cabinets perfectly, and a simple Quartz countertop with a large white subway tile backsplash allow the custom tile Rooster mosaic behind the range to really shine. The granite farmhouse sink has a beautiful floral relief pattern on the front, and accents the lovely gray tones in the natural slate floors.
Updated storage options include a tall coffee station cabinet, two spice pull out cabinets flanking the professional gas range, a wine cabinet roll out base, and a mixer base cabinet. The ceiling mounted light was custom made by a local artisan, and gives this space a funky industrial feel. The modern upgrades and the warm inviting feel make this Kitchen super functional and a joy to cook for a small family meal or entertain a large group.
Photos by Greg Hadley Photography
http://www.greghadleyphotography.com/

Cette image montre une grande cuisine américaine minimaliste en U avec un placard à porte shaker, des portes de placard blanches, une crédence blanche, un électroménager en acier inoxydable, îlot, un plan de travail blanc, un évier encastré, plan de travail en marbre, une crédence en céramique, un sol en ardoise et un sol noir.
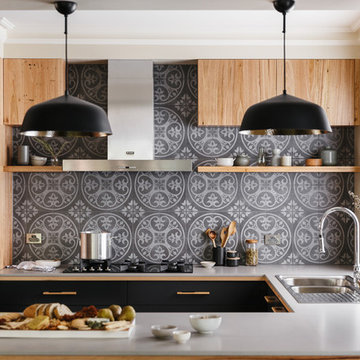
Jonathan VDK
Exemple d'une grande cuisine ouverte moderne en U et bois brun avec un placard à porte plane, un plan de travail en surface solide, une crédence grise, une crédence en céramique, un électroménager en acier inoxydable, un sol en ardoise, îlot et un sol multicolore.
Exemple d'une grande cuisine ouverte moderne en U et bois brun avec un placard à porte plane, un plan de travail en surface solide, une crédence grise, une crédence en céramique, un électroménager en acier inoxydable, un sol en ardoise, îlot et un sol multicolore.
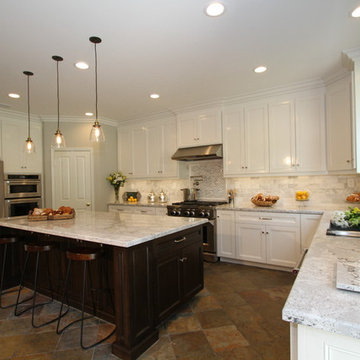
For this kitchen remodel we used custom maple cabinets in a swiss coffee finish with a coordinating dark maple island with beautiful custom finished end panels and posts. The countertops are Cambria Summerhill quartz and the backsplash is a combination of honed and polished Carrara marble. We designed a terrific custom built-in desk with 2 work stations.
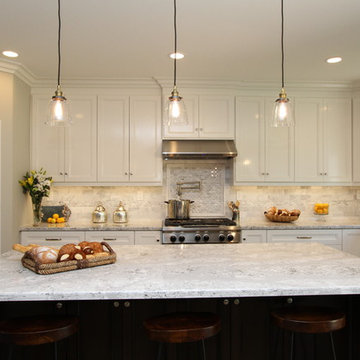
For this kitchen remodel we used custom maple cabinets in a swiss coffee finish with a coordinating dark maple island with beautiful custom finished end panels and posts. The countertops are Cambria Summerhill quartz and the backsplash is a combination of honed and polished Carrara marble. We designed a terrific custom built-in desk with 2 work stations.
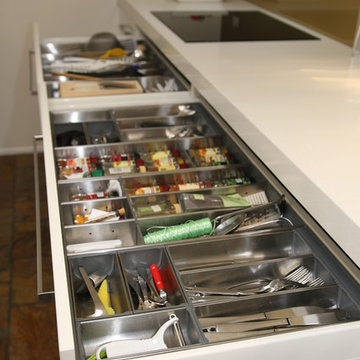
Brian Patterson
Exemple d'une grande arrière-cuisine parallèle moderne avec un évier encastré, un placard à porte plane, des portes de placard blanches, un plan de travail en quartz modifié, une crédence marron, une crédence en feuille de verre, un électroménager en acier inoxydable, un sol en ardoise et aucun îlot.
Exemple d'une grande arrière-cuisine parallèle moderne avec un évier encastré, un placard à porte plane, des portes de placard blanches, un plan de travail en quartz modifié, une crédence marron, une crédence en feuille de verre, un électroménager en acier inoxydable, un sol en ardoise et aucun îlot.
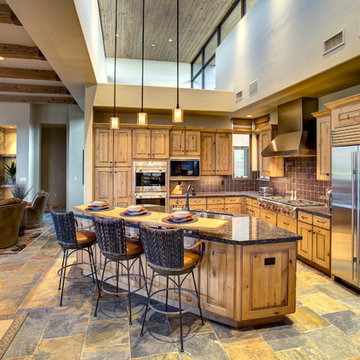
William Lesch
Aménagement d'une grande cuisine ouverte sud-ouest américain en L et bois brun avec un évier 2 bacs, un placard avec porte à panneau surélevé, un plan de travail en granite, un électroménager en acier inoxydable, un sol en ardoise, îlot et un sol multicolore.
Aménagement d'une grande cuisine ouverte sud-ouest américain en L et bois brun avec un évier 2 bacs, un placard avec porte à panneau surélevé, un plan de travail en granite, un électroménager en acier inoxydable, un sol en ardoise, îlot et un sol multicolore.

A warm and welcoming kitchen awaits these homeowners every morning. The kitchen was specifically designed to coordinate beautifully with the clients older home which had a very European flavor to it. The warmth and and elegance of the mustard cabinets contrasts with the use the slate and wood floor. New wrought iron fixtures were custom designed to bring in a feeling of old world elegance. Hand done plaster walls received further aging through a combination of a multi layer glaze .

This is a great house. Perched high on a private, heavily wooded site, it has a rustic contemporary aesthetic. Vaulted ceilings, sky lights, large windows and natural materials punctuate the main spaces. The existing large format mosaic slate floor grabs your attention upon entering the home extending throughout the foyer, kitchen, and family room.
Specific requirements included a larger island with workspace for each of the homeowners featuring a homemade pasta station which requires small appliances on lift-up mechanisms as well as a custom-designed pasta drying rack. Both chefs wanted their own prep sink on the island complete with a garbage “shoot” which we concealed below sliding cutting boards. A second and overwhelming requirement was storage for a large collection of dishes, serving platters, specialty utensils, cooking equipment and such. To meet those needs we took the opportunity to get creative with storage: sliding doors were designed for a coffee station adjacent to the main sink; hid the steam oven, microwave and toaster oven within a stainless steel niche hidden behind pantry doors; added a narrow base cabinet adjacent to the range for their large spice collection; concealed a small broom closet behind the refrigerator; and filled the only available wall with full-height storage complete with a small niche for charging phones and organizing mail. We added 48” high base cabinets behind the main sink to function as a bar/buffet counter as well as overflow for kitchen items.
The client’s existing vintage commercial grade Wolf stove and hood commands attention with a tall backdrop of exposed brick from the fireplace in the adjacent living room. We loved the rustic appeal of the brick along with the existing wood beams, and complimented those elements with wired brushed white oak cabinets. The grayish stain ties in the floor color while the slab door style brings a modern element to the space. We lightened the color scheme with a mix of white marble and quartz countertops. The waterfall countertop adjacent to the dining table shows off the amazing veining of the marble while adding contrast to the floor. Special materials are used throughout, featured on the textured leather-wrapped pantry doors, patina zinc bar countertop, and hand-stitched leather cabinet hardware. We took advantage of the tall ceilings by adding two walnut linear pendants over the island that create a sculptural effect and coordinated them with the new dining pendant and three wall sconces on the beam over the main sink.
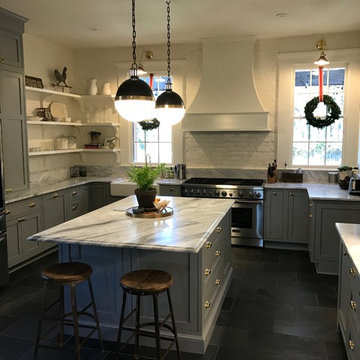
Custom island Candlelight Cabinetry
Color is Stonehenge Grey
Idées déco pour une grande cuisine américaine classique en U avec un évier de ferme, un placard à porte shaker, des portes de placard grises, plan de travail en marbre, un électroménager blanc, un sol en ardoise, îlot et un sol noir.
Idées déco pour une grande cuisine américaine classique en U avec un évier de ferme, un placard à porte shaker, des portes de placard grises, plan de travail en marbre, un électroménager blanc, un sol en ardoise, îlot et un sol noir.

Cette photo montre une grande cuisine ouverte parallèle et encastrable craftsman en bois clair avec un évier encastré, un placard à porte shaker, un plan de travail en granite, une crédence grise, une crédence en ardoise, un sol en ardoise, une péninsule, un sol multicolore et plan de travail noir.

Inspiration pour une grande cuisine linéaire et encastrable vintage avec un placard à porte plane, des portes de placard oranges, un plan de travail en quartz modifié, une crédence multicolore, une crédence en granite, un sol en ardoise, îlot, un sol noir, plan de travail noir et un plafond voûté.

This beautiful Pocono Mountain home resides on over 200 acres and sits atop a cliff overlooking 3 waterfalls! Because the home already offered much rustic and wood elements, the kitchen was well balanced out with cleaner lines and an industrial look with many custom touches for a very custom home.
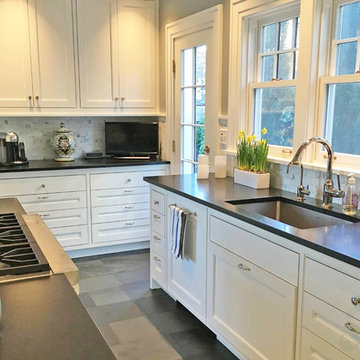
Exemple d'une grande arrière-cuisine encastrable et grise et blanche chic en U avec un évier encastré, une crédence blanche, un sol en ardoise, un plafond à caissons, un placard à porte shaker, des portes de placard blanches, un plan de travail en granite, îlot et plan de travail noir.
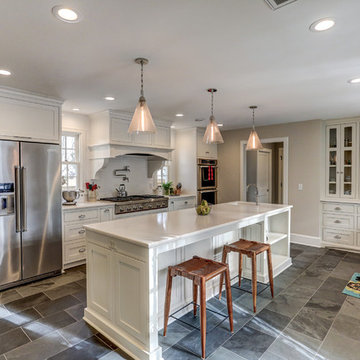
Exemple d'une grande cuisine chic en U fermée avec un évier encastré, un placard avec porte à panneau encastré, des portes de placard blanches, un plan de travail en quartz modifié, une crédence blanche, une crédence en carrelage métro, un électroménager en acier inoxydable, un sol en ardoise, îlot, un sol gris et un plan de travail blanc.
Idées déco de grandes cuisines avec un sol en ardoise
2