Idées déco de grandes cuisines avec une crédence en brique
Trier par :
Budget
Trier par:Populaires du jour
221 - 240 sur 3 705 photos
1 sur 3

Inspiration pour une grande cuisine ouverte traditionnelle avec un évier encastré, un placard à porte shaker, des portes de placard blanches, un plan de travail en surface solide, une crédence blanche, une crédence en brique, un électroménager en acier inoxydable et îlot.

We completed a project in the charming city of York. This kitchen seamlessly blends style, functionality, and a touch of opulence. From the glass roof that bathes the space in natural light to the carefully designed feature wall for a captivating bar area, this kitchen is a true embodiment of sophistication. The first thing that catches your eye upon entering this kitchen is the striking lime green cabinets finished in Little Greene ‘Citrine’, adorned with elegant brushed golden handles from Heritage Brass.
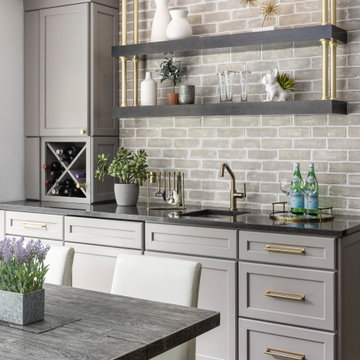
Idées déco pour une grande cuisine américaine encastrable classique avec un évier encastré, un placard avec porte à panneau encastré, des portes de placard grises, une crédence en brique, parquet foncé, un sol marron et plan de travail noir.
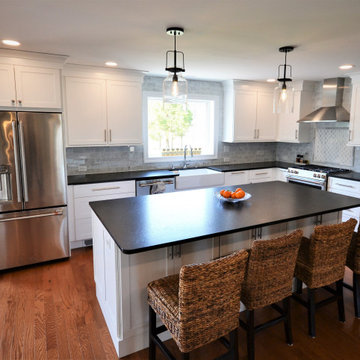
This project started with wanting a bigger kitchen and a more open floor plan but it turned into a total redesign of the space. By moving the laundry upstairs, we incorporated the old laundry room space into the new kitchen. Removing walls, enlarging openings between rooms, and redesigning the foyer coat closet and kitchen pantry a new space was born. With the new open floor plan, the cabinetry design window layout needed to change as well. An original laundry room window was framed in and re-bricked on the exterior, a large picture window was added to the new kitchen design- adding tons of light as well as great views of the clients backyard and pool area. The dining room window was changed to accommodate new cabinetry. The new kitchen design in Fabuwood Cabinetry’s Galaxy Frost hosts a large island for plenty of prep space and seating for the kids. The dining room has a huge new buffet / dry bar with tiled wall and open shelves. Black Pearl Leathered granite countertops and marble tile backsplash top off the space. What a transformation! There are really to many details to mention. Everything came together to create a terrific new space.
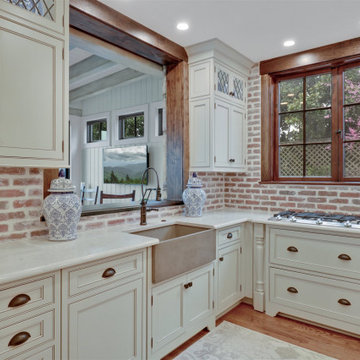
Mouser Centra Cabinetry
Heartland Beaded Inset door in Painted Maple, Cornsilk with Chocolate Glaze, Matte, Oil Rubbed Bronze Barrel Hinge for the KITCHEN PERIMETER
Heartland Beaded Inset door in Cherry, Harlow stain, Matte, no glaze, Heirloom distressing, M Angelo Barrel Hinge for the KITCHEN ISLAND

Aménagement d'une grande cuisine américaine classique en L avec un évier encastré, un placard à porte shaker, des portes de placard blanches, un plan de travail en quartz modifié, une crédence marron, une crédence en brique, un électroménager en acier inoxydable, parquet clair, îlot, un sol beige et plan de travail noir.
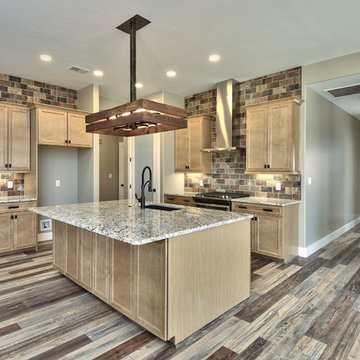
Beautiful custom kitchen with a large island and stainless steel appliances.
Réalisation d'une grande cuisine ouverte design en L et bois clair avec un évier encastré, un placard avec porte à panneau encastré, un plan de travail en stratifié, une crédence multicolore, une crédence en brique, un électroménager en acier inoxydable, un sol en bois brun, îlot, un sol multicolore et un plan de travail multicolore.
Réalisation d'une grande cuisine ouverte design en L et bois clair avec un évier encastré, un placard avec porte à panneau encastré, un plan de travail en stratifié, une crédence multicolore, une crédence en brique, un électroménager en acier inoxydable, un sol en bois brun, îlot, un sol multicolore et un plan de travail multicolore.
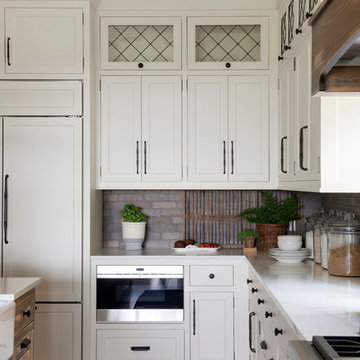
Spacecrafting Photography
Exemple d'une grande cuisine nature en L avec un évier de ferme, des portes de placard blanches, une crédence multicolore, une crédence en brique, un électroménager en acier inoxydable, îlot et un plan de travail blanc.
Exemple d'une grande cuisine nature en L avec un évier de ferme, des portes de placard blanches, une crédence multicolore, une crédence en brique, un électroménager en acier inoxydable, îlot et un plan de travail blanc.
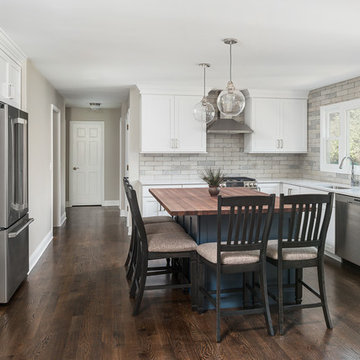
Picture Perfect House
Inspiration pour une grande cuisine ouverte traditionnelle en L avec un évier encastré, un placard à porte shaker, des portes de placard blanches, un plan de travail en quartz modifié, une crédence blanche, une crédence en brique, un électroménager en acier inoxydable, un sol en bois brun, 2 îlots, un sol marron et un plan de travail blanc.
Inspiration pour une grande cuisine ouverte traditionnelle en L avec un évier encastré, un placard à porte shaker, des portes de placard blanches, un plan de travail en quartz modifié, une crédence blanche, une crédence en brique, un électroménager en acier inoxydable, un sol en bois brun, 2 îlots, un sol marron et un plan de travail blanc.
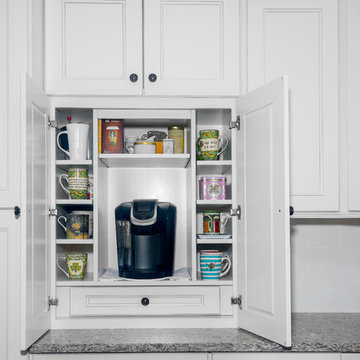
The transitional Fusion line stands out with its wide rail moldings, distinctive detailing and classic profiling. This detailed style gives your kitchen a touch of traditional splendor with a refreshing twist. This beautifully bright and transitional space was built by Barthold Home Improvements in Waldwick NJ.
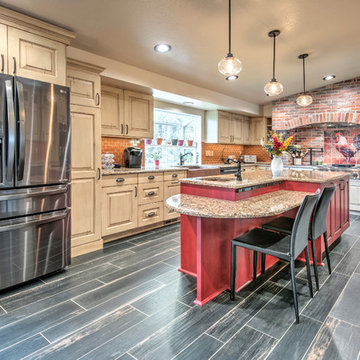
john Koliopoulos
Cette photo montre une grande cuisine nature en U fermée avec un évier de ferme, un placard avec porte à panneau surélevé, des portes de placard beiges, un plan de travail en granite, une crédence rouge, une crédence en brique, un électroménager en acier inoxydable, parquet foncé, îlot et un sol noir.
Cette photo montre une grande cuisine nature en U fermée avec un évier de ferme, un placard avec porte à panneau surélevé, des portes de placard beiges, un plan de travail en granite, une crédence rouge, une crédence en brique, un électroménager en acier inoxydable, parquet foncé, îlot et un sol noir.
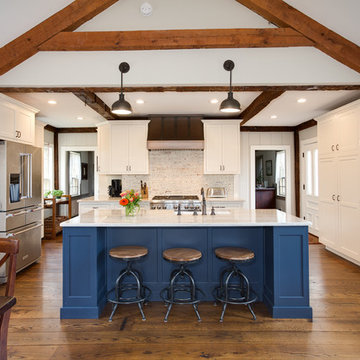
Tony Chabot - photographer
Pellinen Builders - general contractors
Cette image montre une grande cuisine américaine rustique avec des portes de placard blanches, un plan de travail en quartz, une crédence blanche, une crédence en brique, un électroménager en acier inoxydable, un sol en bois brun, îlot, un placard à porte shaker et un sol marron.
Cette image montre une grande cuisine américaine rustique avec des portes de placard blanches, un plan de travail en quartz, une crédence blanche, une crédence en brique, un électroménager en acier inoxydable, un sol en bois brun, îlot, un placard à porte shaker et un sol marron.

Marc Sowers Bespoke Woodwork
Cette photo montre une grande cuisine chic en L fermée avec un placard avec porte à panneau encastré, des portes de placard grises, îlot, un évier de ferme, plan de travail en marbre, une crédence marron, une crédence en brique, un électroménager en acier inoxydable et un sol en calcaire.
Cette photo montre une grande cuisine chic en L fermée avec un placard avec porte à panneau encastré, des portes de placard grises, îlot, un évier de ferme, plan de travail en marbre, une crédence marron, une crédence en brique, un électroménager en acier inoxydable et un sol en calcaire.
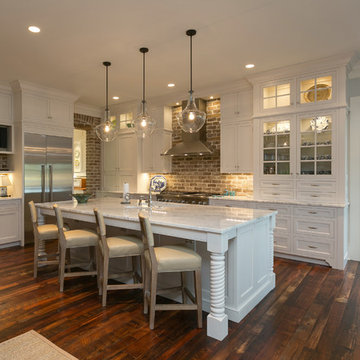
Exemple d'une grande cuisine chic en L avec parquet foncé, un sol marron, un évier encastré, un placard à porte affleurante, des portes de placard blanches, un plan de travail en quartz, une crédence rouge, une crédence en brique, un électroménager en acier inoxydable et îlot.
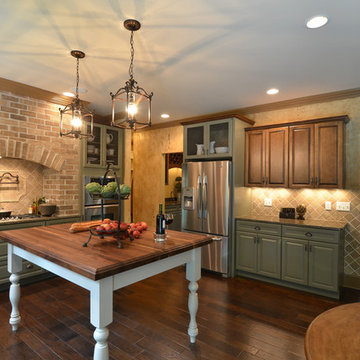
Cobblestone Homes
Aménagement d'une grande cuisine américaine classique en U avec un placard avec porte à panneau surélevé, des portes de placards vertess, une crédence beige, un électroménager en acier inoxydable, un évier 2 bacs, un plan de travail en granite, une crédence en brique, parquet foncé et aucun îlot.
Aménagement d'une grande cuisine américaine classique en U avec un placard avec porte à panneau surélevé, des portes de placards vertess, une crédence beige, un électroménager en acier inoxydable, un évier 2 bacs, un plan de travail en granite, une crédence en brique, parquet foncé et aucun îlot.

Cette image montre une grande cuisine bicolore traditionnelle en U avec un évier de ferme, un placard à porte shaker, un plan de travail en quartz modifié, une crédence blanche, une crédence en brique, un électroménager en acier inoxydable, un sol en bois brun, un sol marron, un plan de travail blanc, des portes de placard grises et îlot.
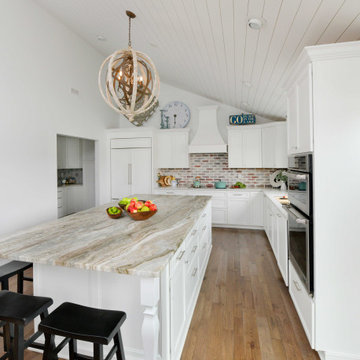
The beautiful lake house that finally got the beautiful kitchen to match. A sizable project that involved removing walls and reconfiguring spaces with the goal to create a more usable space for this active family that loves to entertain. The kitchen island is massive - so much room for cooking, projects and entertaining. The family loves their open pantry - a great functional space that is easy to access everything the family needs from a coffee bar to the mini bar complete with ice machine and mini glass front fridge. The results of a great collaboration with the homeowners who had tricky spaces to work with.
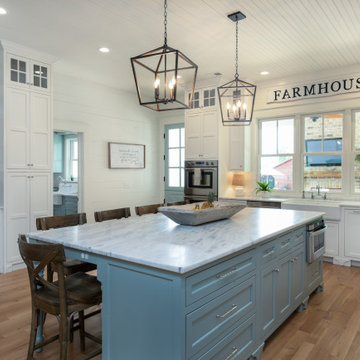
Originally Built in 1903, this century old farmhouse located in Powdersville, SC fortunately retained most of its original materials and details when the client purchased the home. Original features such as the Bead Board Walls and Ceilings, Horizontal Panel Doors and Brick Fireplaces were meticulously restored to the former glory allowing the owner’s goal to be achieved of having the original areas coordinate seamlessly into the new construction.
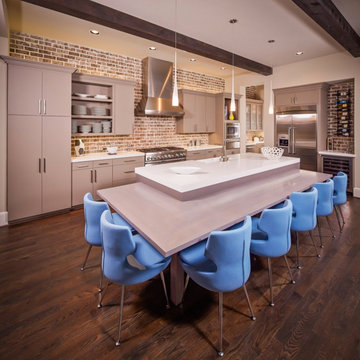
Idées déco pour une grande cuisine ouverte moderne en U avec un évier encastré, un placard à porte plane, des portes de placard grises, un plan de travail en quartz modifié, une crédence en brique, un électroménager en acier inoxydable, parquet foncé, îlot et un sol marron.

Emily J. Followill Photography
Cette photo montre une grande cuisine américaine tendance en L avec un placard à porte shaker, îlot, un évier 1 bac, des portes de placard blanches, un électroménager en acier inoxydable, parquet clair, un plan de travail en quartz modifié, une crédence multicolore, une crédence en brique, un sol beige et un plan de travail gris.
Cette photo montre une grande cuisine américaine tendance en L avec un placard à porte shaker, îlot, un évier 1 bac, des portes de placard blanches, un électroménager en acier inoxydable, parquet clair, un plan de travail en quartz modifié, une crédence multicolore, une crédence en brique, un sol beige et un plan de travail gris.
Idées déco de grandes cuisines avec une crédence en brique
12