Idées déco de grandes cuisines avec une crédence en brique
Trier par :
Budget
Trier par:Populaires du jour
161 - 180 sur 3 705 photos
1 sur 3

View walking into the kitchen/dining space from this homes family room. Open concept floor plans make it easy to keep track of the family while everyone is in separate rooms.
Photos by Chris Veith.
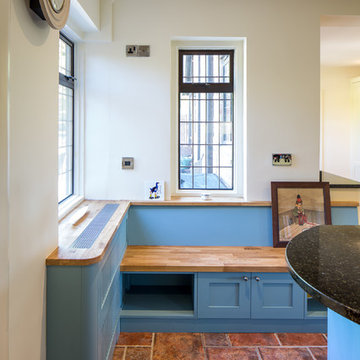
Aménagement d'une grande cuisine ouverte campagne en U avec un évier posé, un placard à porte shaker, des portes de placard bleues, un plan de travail en granite, une crédence blanche, une crédence en brique, un électroménager blanc, un sol en carrelage de céramique, îlot et un sol marron.
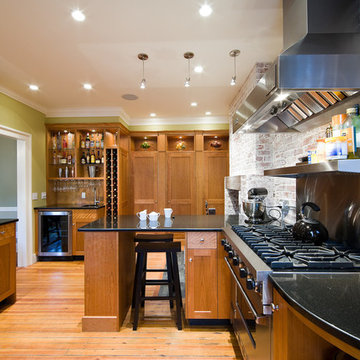
Robert Lisak
Inspiration pour une grande cuisine américaine chalet en bois brun et U avec une péninsule, un évier encastré, un placard à porte shaker, un plan de travail en granite, une crédence marron, une crédence en brique, un électroménager en acier inoxydable, un sol en bois brun et un sol marron.
Inspiration pour une grande cuisine américaine chalet en bois brun et U avec une péninsule, un évier encastré, un placard à porte shaker, un plan de travail en granite, une crédence marron, une crédence en brique, un électroménager en acier inoxydable, un sol en bois brun et un sol marron.
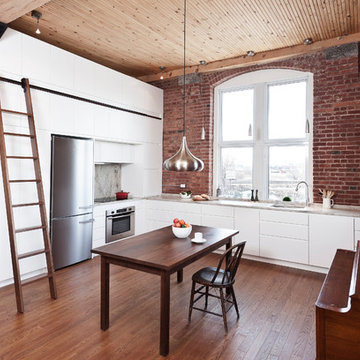
Design and Construction :Gepetto. Photos:Yannick Grandmont
Exemple d'une grande cuisine américaine tendance avec un électroménager en acier inoxydable, un évier encastré, un placard à porte plane, des portes de placard blanches, un sol en bois brun, aucun îlot, une crédence marron, une crédence en brique et un sol marron.
Exemple d'une grande cuisine américaine tendance avec un électroménager en acier inoxydable, un évier encastré, un placard à porte plane, des portes de placard blanches, un sol en bois brun, aucun îlot, une crédence marron, une crédence en brique et un sol marron.
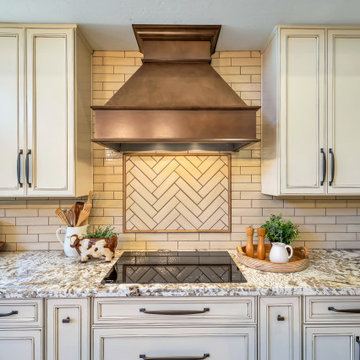
Aménagement d'une grande cuisine ouverte classique en U avec un évier encastré, un plan de travail en granite, une crédence en brique, un électroménager en acier inoxydable, îlot et un plan de travail multicolore.
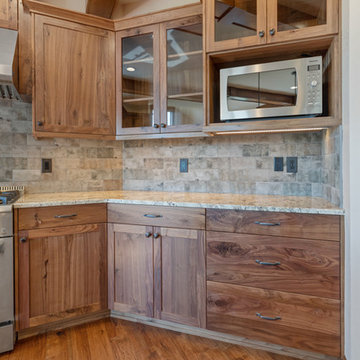
Exemple d'une grande cuisine ouverte craftsman en bois foncé avec un évier encastré, un placard à porte shaker, un plan de travail en granite, une crédence multicolore, une crédence en brique, un électroménager en acier inoxydable, parquet foncé, îlot, un sol marron et un plan de travail multicolore.
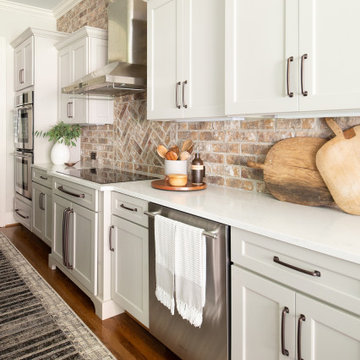
Complete Rennovation!
Exemple d'une grande cuisine américaine nature en U avec un évier de ferme, un placard à porte shaker, des portes de placard blanches, un plan de travail en quartz modifié, une crédence multicolore, une crédence en brique, un électroménager en acier inoxydable, un sol en bois brun, îlot, un sol marron, un plan de travail blanc et poutres apparentes.
Exemple d'une grande cuisine américaine nature en U avec un évier de ferme, un placard à porte shaker, des portes de placard blanches, un plan de travail en quartz modifié, une crédence multicolore, une crédence en brique, un électroménager en acier inoxydable, un sol en bois brun, îlot, un sol marron, un plan de travail blanc et poutres apparentes.
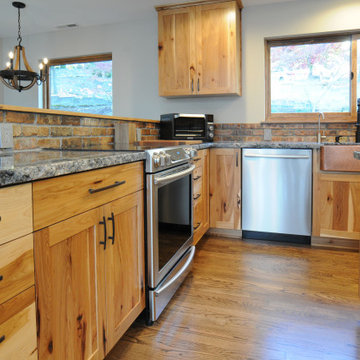
Blue Bahia granite countertops over knotty hickory cabinets. Hammered copper farmhouse sink. Reclaimed historic Jacksonville beam shelves. Reclaimed historic Chicago brick. Knotty hickory shelves hung on patinaed copper supports. Faber hood flush with the ceiling. Induction range. Knotty alder doors and trim. Custom powder coated railing. Oak floors.
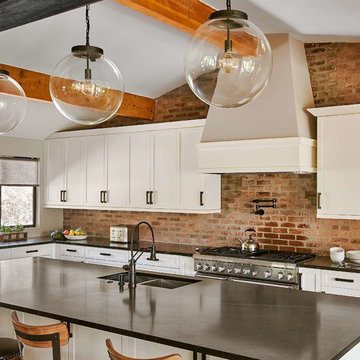
David Patterson Photography
Réalisation d'une grande cuisine ouverte champêtre en L avec un évier encastré, un placard à porte shaker, des portes de placard blanches, une crédence en brique, un électroménager en acier inoxydable, parquet foncé, îlot et un sol marron.
Réalisation d'une grande cuisine ouverte champêtre en L avec un évier encastré, un placard à porte shaker, des portes de placard blanches, une crédence en brique, un électroménager en acier inoxydable, parquet foncé, îlot et un sol marron.
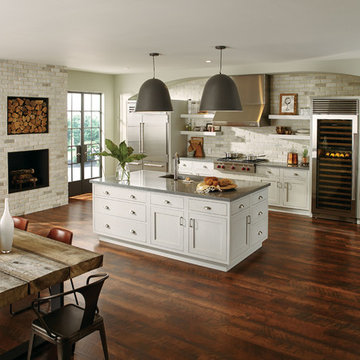
Réalisation d'une grande cuisine américaine linéaire tradition avec un évier encastré, un placard à porte shaker, des portes de placard blanches, un plan de travail en calcaire, une crédence beige, une crédence en brique, un électroménager en acier inoxydable, parquet foncé, îlot et un sol marron.
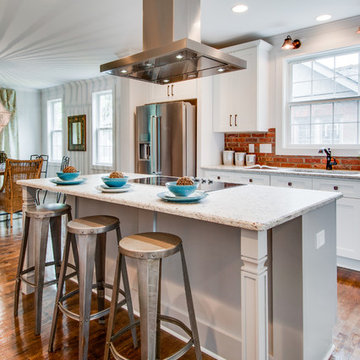
Historic preservation living room renovation.
Development Group: Seanachè Homes - Nashville, TN seanachehomes.com
General Contractor: Peveler Construction - Brentwood, TN pevelerconstruction.com
Staging: Angela and the Stagers - Nashville, TN http://www.angelaandthestagers.com
Realtor: Dallon Hudson Realty, Silver Point Properties - Nashville, TN dallonhudson.com
Home Design: Lane Design - Nashville, TN lane-design.com
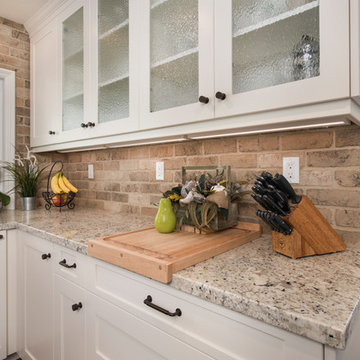
The Jordan family came to Burgin Construction Inc. because they were interested in having a bright and open design-build kitchen remodel in their Yorba Linda home.
Their renovation was complete with copper hood detailing, custom crafted cabinets, countertops, all new appliances, refinished flooring and fresh new paint.
Continue on to take a look at how the Burgin team worked hand-in-hand with the Jordan family to make their dreams a reality.
Take a moment to read the Jordan's review here: https://www.houzz.com/viewReview/792491/Burgin-Construction-review.
Are you ready to start making your living space more livable? Contact us and our design-build team will work hand-in-hand with you to make your dreams a reality.

View from the newly bricked arch. Photo by Kerry Kirk
Idée de décoration pour une grande cuisine ouverte tradition en U avec un évier de ferme, un placard avec porte à panneau surélevé, des portes de placard blanches, un plan de travail en béton, une crédence multicolore, une crédence en brique, un électroménager en acier inoxydable, un sol en travertin, 2 îlots et un sol multicolore.
Idée de décoration pour une grande cuisine ouverte tradition en U avec un évier de ferme, un placard avec porte à panneau surélevé, des portes de placard blanches, un plan de travail en béton, une crédence multicolore, une crédence en brique, un électroménager en acier inoxydable, un sol en travertin, 2 îlots et un sol multicolore.
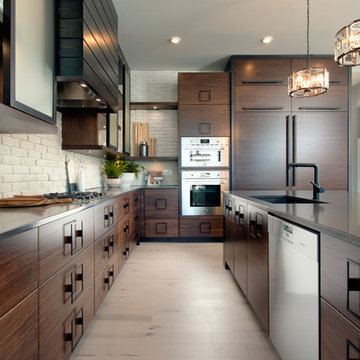
Aménagement d'une grande cuisine américaine encastrable industrielle en L et bois foncé avec un évier encastré, un placard à porte plane, un plan de travail en stéatite, une crédence blanche, une crédence en brique, parquet clair, îlot et un sol beige.
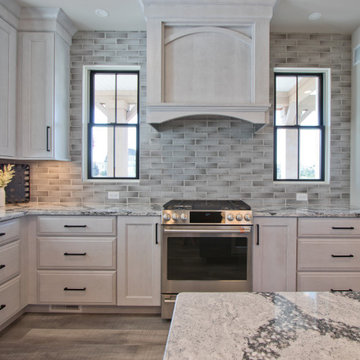
Island & Perimeter Countertop from Cambria: Seagrove • Perimeter Cabinetry from Shiloh: Clear Alder Cotton • Island Cabinetry from Shiloh: Poplar Cadet • 3"x10" Glazed Brick Backsplash from Ceramic Tile Works: series - Ashlar, color- Atmosphere • Luxury Vinyl Floor from Pergo: Ballard Oak
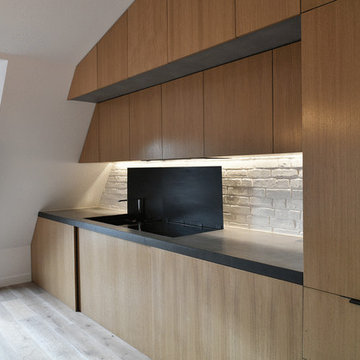
Cette photo montre une grande cuisine ouverte linéaire et encastrable tendance en bois clair avec un évier encastré, un placard à porte plane, un plan de travail en béton, une crédence blanche, une crédence en brique, parquet clair, aucun îlot, un sol beige et un plan de travail gris.
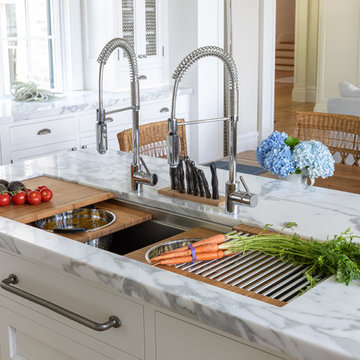
Nurnberg Photography, LLC
Idée de décoration pour une grande arrière-cuisine encastrable tradition en U avec un évier 1 bac, un placard avec porte à panneau encastré, des portes de placard blanches, plan de travail en marbre, une crédence en brique, parquet clair, îlot et un plan de travail gris.
Idée de décoration pour une grande arrière-cuisine encastrable tradition en U avec un évier 1 bac, un placard avec porte à panneau encastré, des portes de placard blanches, plan de travail en marbre, une crédence en brique, parquet clair, îlot et un plan de travail gris.
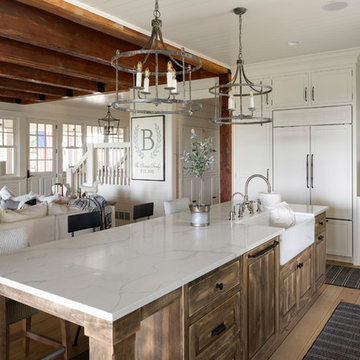
Spacecrafting Photography
Cette photo montre une grande cuisine nature en L avec un évier de ferme, des portes de placard blanches, une crédence multicolore, une crédence en brique, un électroménager en acier inoxydable, îlot et un plan de travail blanc.
Cette photo montre une grande cuisine nature en L avec un évier de ferme, des portes de placard blanches, une crédence multicolore, une crédence en brique, un électroménager en acier inoxydable, îlot et un plan de travail blanc.
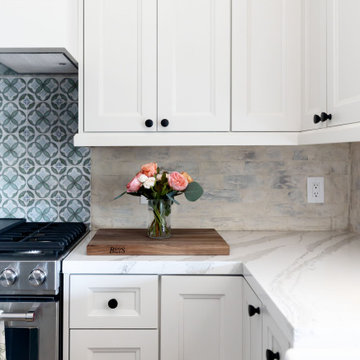
This Spanish influenced Modern Farmhouse style Kitchen incorporates a variety of textures and finishes to create a calming and functional space to entertain a houseful of guests. The extra large island is in an historic Sherwin Williams green with banquette seating at the end. It provides ample storage and countertop space to prep food and hang around with family. The surrounding wall cabinets are a shade of white that gives contrast to the walls while maintaining a bright and airy feel to the space. Matte black hardware is used on all of the cabinetry to give a cohesive feel. The countertop is a Cambria quartz with grey veining that adds visual interest and warmth to the kitchen that plays well with the white washed brick backsplash. The brick backsplash gives an authentic feel to the room and is the perfect compliment to the deco tile behind the range. The pendant lighting over the island and wall sconce over the kitchen sink add a personal touch and finish while the use of glass globes keeps them from interfering with the open feel of the space and allows the chandelier over the dining table to be the focal lighting fixture.
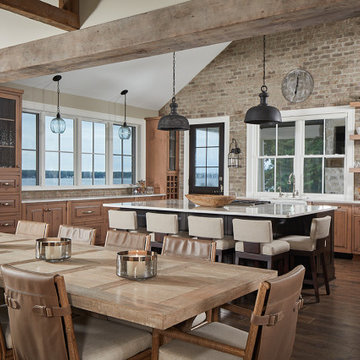
Aménagement d'une grande cuisine américaine encastrable industrielle en U et bois clair avec un évier de ferme, un placard avec porte à panneau surélevé, un plan de travail en granite, une crédence en brique, un sol en bois brun, îlot et un plan de travail blanc.
Idées déco de grandes cuisines avec une crédence en brique
9