Idées déco de grandes cuisines avec une crédence en dalle métallique
Trier par :
Budget
Trier par:Populaires du jour
41 - 60 sur 3 193 photos
1 sur 3
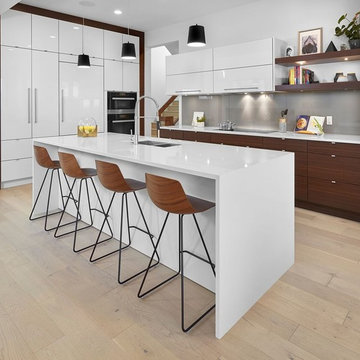
Idées déco pour une grande cuisine ouverte moderne en L avec un évier encastré, un placard à porte affleurante, des portes de placard blanches, un plan de travail en quartz modifié, une crédence métallisée, une crédence en dalle métallique, un électroménager en acier inoxydable, parquet clair, îlot et un sol marron.
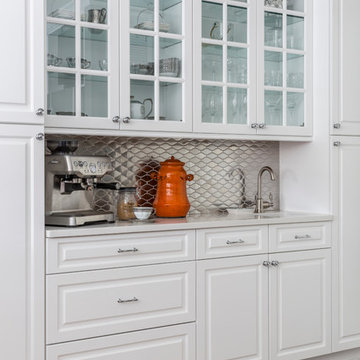
Jennifer Scully Designs
Réalisation d'une grande cuisine tradition en L avec un évier encastré, un placard avec porte à panneau surélevé, des portes de placard blanches, un plan de travail en surface solide, une crédence métallisée, une crédence en dalle métallique, un électroménager en acier inoxydable, parquet foncé et îlot.
Réalisation d'une grande cuisine tradition en L avec un évier encastré, un placard avec porte à panneau surélevé, des portes de placard blanches, un plan de travail en surface solide, une crédence métallisée, une crédence en dalle métallique, un électroménager en acier inoxydable, parquet foncé et îlot.

Inspiration pour une grande cuisine urbaine en U et inox fermée avec un évier encastré, un placard à porte plane, un plan de travail en inox, une crédence métallisée, une crédence en dalle métallique, un électroménager en acier inoxydable et un sol en bois brun.

Die sich auf zwei Etagen verlaufende Stadtwohnung wurde mit einem Mobiliar ausgestattet welches durch die ganze Wohnung zieht. Das eigentlich einzige Möbel setzt sich aus Garderobe / Hauswirtschaftsraum / Küche & Büro zusammen. Die Abwicklung geht durch den ganzen Wohnraum.
Fotograf: Bodo Mertoglu
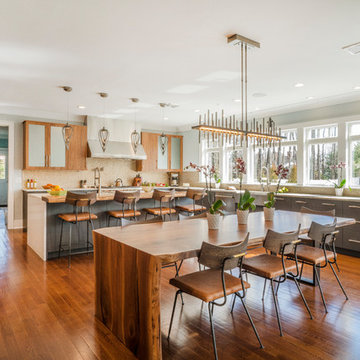
Zack Pearl
Exemple d'une grande cuisine américaine chic en bois brun avec un plan de travail en quartz, une crédence métallisée, une crédence en dalle métallique, un électroménager en acier inoxydable, îlot, un plan de travail blanc et un placard à porte plane.
Exemple d'une grande cuisine américaine chic en bois brun avec un plan de travail en quartz, une crédence métallisée, une crédence en dalle métallique, un électroménager en acier inoxydable, îlot, un plan de travail blanc et un placard à porte plane.
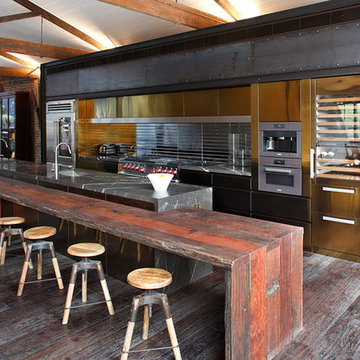
Our client wanted a unique, modern space that would pay tribute to the industrial history of the original factory building, yet remain an inviting space for entertaining, socialising and cooking.
This project focused on designing an aesthetically pleasing, functional kitchen that complemented the industrial style of the building. The kitchen space needed to be impressive in its own right, without taking away from the main features of the open-plan living area.
Every facet of the kitchen, from the smallest tile to the largest appliance was carefully considered. A combination of creative design and flawless joinery made it possible to use diverse materials such as stainless steel, reclaimed timbers, marble and reflective surfaces alongside integrated state-of-the-art appliances created an urbane, inner-city space suitable for large-scale entertaining or relaxing.

Proyecto realizado por The Room Studio
Construcción: The Room Work
Fotografías: Mauricio Fuertes
Exemple d'une grande cuisine linéaire en inox fermée avec un évier encastré, un placard à porte vitrée, plan de travail en marbre, une crédence métallisée, une crédence en dalle métallique, un électroménager en acier inoxydable, un sol en carrelage de céramique, îlot, un sol multicolore et un plan de travail beige.
Exemple d'une grande cuisine linéaire en inox fermée avec un évier encastré, un placard à porte vitrée, plan de travail en marbre, une crédence métallisée, une crédence en dalle métallique, un électroménager en acier inoxydable, un sol en carrelage de céramique, îlot, un sol multicolore et un plan de travail beige.
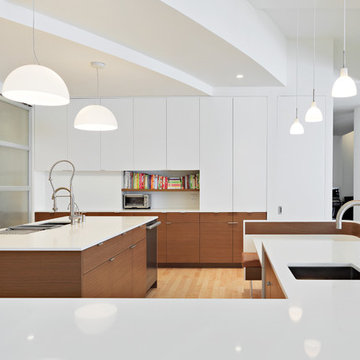
Renovation and reconfiguration of a 4500 sf loft in Tribeca. The main goal of the project was to better adapt the apartment to the needs of a growing family, including adding a bedroom to the children's wing and reconfiguring the kitchen to function as the center of family life. One of the main challenges was to keep the project on a very tight budget without compromising the high-end quality of the apartment.
Project team: Richard Goodstein, Emil Harasim, Angie Hunsaker, Michael Hanson
Contractor: Moulin & Associates, New York
Photos: Tom Sibley
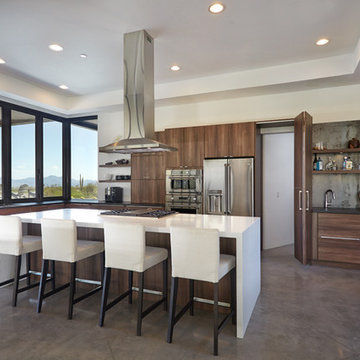
Réalisation d'une grande cuisine américaine minimaliste en L et bois foncé avec un évier encastré, un placard à porte plane, un plan de travail en quartz modifié, une crédence métallisée, une crédence en dalle métallique, un électroménager en acier inoxydable, sol en béton ciré et îlot.
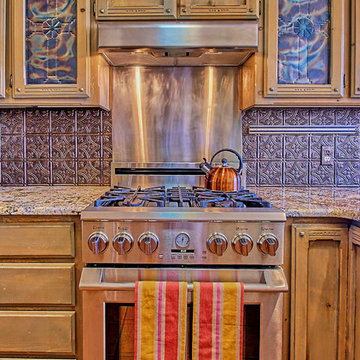
Listed by Lynn Martinez, Coldwell Banker Legacy
505-263-6369
Furniture Provided by CORT
Aménagement d'une grande cuisine américaine sud-ouest américain en U et bois clair avec un évier 2 bacs, un placard à porte shaker, un plan de travail en granite, une crédence métallisée, une crédence en dalle métallique, un électroménager en acier inoxydable, un sol en carrelage de céramique et une péninsule.
Aménagement d'une grande cuisine américaine sud-ouest américain en U et bois clair avec un évier 2 bacs, un placard à porte shaker, un plan de travail en granite, une crédence métallisée, une crédence en dalle métallique, un électroménager en acier inoxydable, un sol en carrelage de céramique et une péninsule.
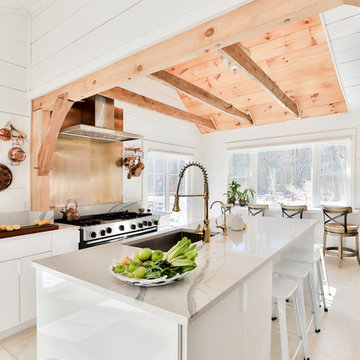
Cette photo montre une grande cuisine ouverte parallèle nature avec un évier encastré, un placard à porte plane, des portes de placard blanches, un plan de travail en quartz modifié, une crédence métallisée, parquet clair, îlot, un sol beige, un plan de travail gris, une crédence en dalle métallique et un électroménager en acier inoxydable.
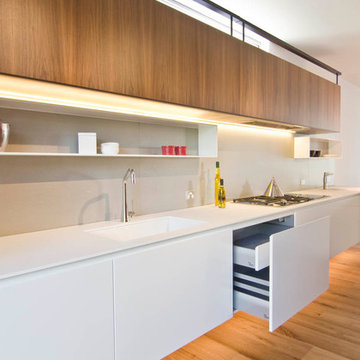
Modern mixed material kitchen featuring floating wall bench, American Walnut joinery, motorised drawers and doors, thin white Dekton porcelain benchtop, hidden pantry and luxury appliances.
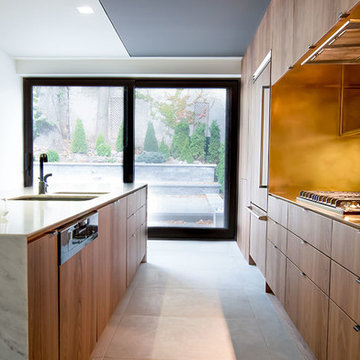
Resolutely contemporary, this galley kitchen is radiantly beautiful. The walnut veneer cabinets and the built-in appliances are fully integrated into the wall to create a clean and slick effect. In this block, the only breach is found at the stove, where the horizontal and vertical surfaces are veneered with a brass sheet. This particular treatment definitely brings uniqueness and originality to the kitchen. The marble-like quartz countertop enlightens the room, while giving it a touch of elegance. In addition, the dark gray color of the ceiling emphasizes the kitchen zone in the space and creates a strong contrast that makes this kitchen, even more unique. Finally, the walnut veneer found on other storage units around the kitchen shows us the attention to detail and the unification of all the different zones, sought by the designer
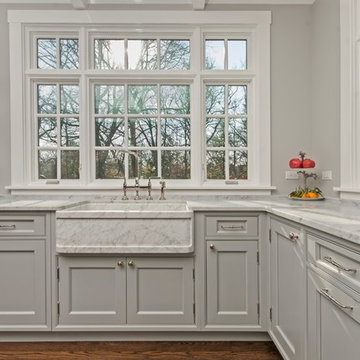
This kitchen was part of a significant remodel to the entire home. Our client, having remodeled several kitchens previously, had a high standard for this project. The result is stunning. Using earthy, yet industrial and refined details simultaneously, the combination of design elements in this kitchen is fashion forward and fresh.
Project specs: Viking 36” Range, Sub Zero 48” Pro style refrigerator, custom marble apron front sink, cabinets by Premier Custom-Built in a tone on tone milk paint finish, hammered steel brackets.
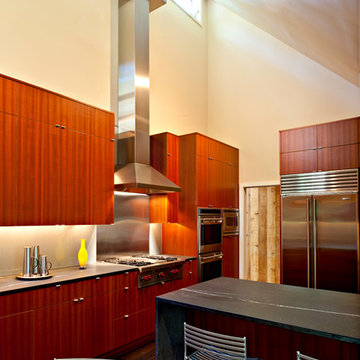
Photograph by Sandy Noble.
Cette photo montre une grande cuisine américaine moderne en L et bois brun avec un placard à porte plane, un plan de travail en stéatite, une crédence métallisée, une crédence en dalle métallique, un électroménager en acier inoxydable, parquet foncé et une péninsule.
Cette photo montre une grande cuisine américaine moderne en L et bois brun avec un placard à porte plane, un plan de travail en stéatite, une crédence métallisée, une crédence en dalle métallique, un électroménager en acier inoxydable, parquet foncé et une péninsule.
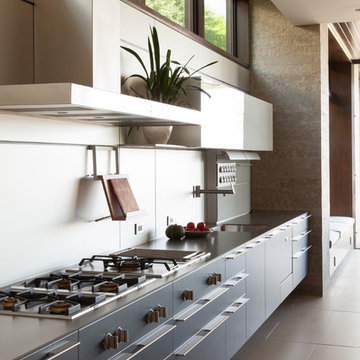
Flat panel cabinets feature modern pulls.
Photo: Roger Davies
Idées déco pour une grande cuisine américaine linéaire et encastrable contemporaine avec un placard à porte plane, des portes de placard grises, un évier encastré, un plan de travail en inox, une crédence métallisée, une crédence en dalle métallique, un sol en carrelage de porcelaine et un sol gris.
Idées déco pour une grande cuisine américaine linéaire et encastrable contemporaine avec un placard à porte plane, des portes de placard grises, un évier encastré, un plan de travail en inox, une crédence métallisée, une crédence en dalle métallique, un sol en carrelage de porcelaine et un sol gris.
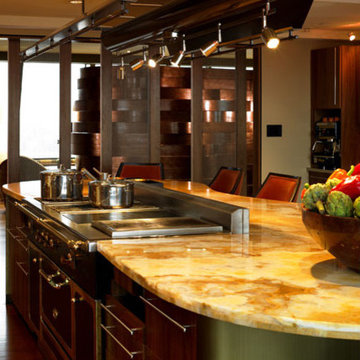
Cette image montre une grande cuisine américaine linéaire design en bois foncé avec un évier de ferme, un placard à porte plane, un plan de travail en onyx, une crédence métallisée, une crédence en dalle métallique, un électroménager en acier inoxydable, parquet foncé et îlot.
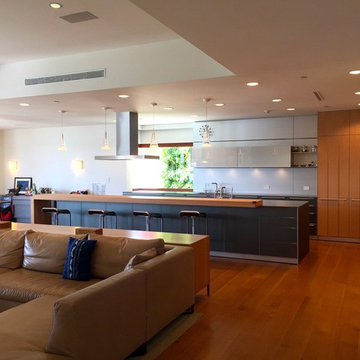
Inspiration pour une grande cuisine ouverte parallèle et encastrable minimaliste en bois brun avec un évier encastré, un placard à porte plane, un plan de travail en quartz modifié, une crédence métallisée, une crédence en dalle métallique, un sol en bois brun, îlot, un sol marron et un plan de travail gris.
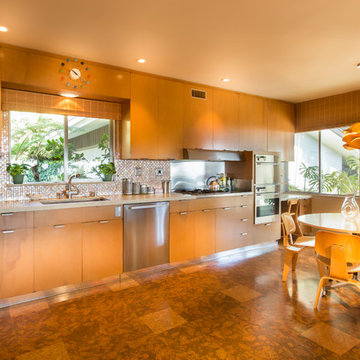
Cette photo montre une grande cuisine américaine parallèle tendance en bois brun avec un évier posé, un placard à porte plane, un plan de travail en surface solide, une crédence beige, une crédence en dalle métallique, un électroménager en acier inoxydable, sol en stratifié, aucun îlot et un sol marron.
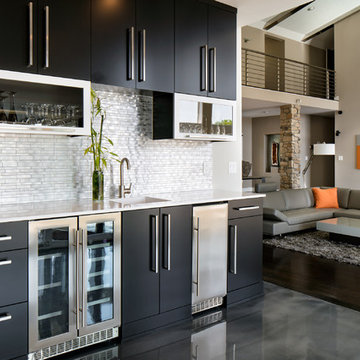
Winner of the 2016 NARI Charlotte Chapter Contractor of the Year Award for Best Residential Kitchen from $100,001-$150,000 and Best of Show.
© Deborah Scannell Photography.
Idées déco de grandes cuisines avec une crédence en dalle métallique
3