Idées déco de grandes cuisines avec une crédence en dalle métallique
Trier par :
Budget
Trier par:Populaires du jour
121 - 140 sur 3 193 photos
1 sur 3
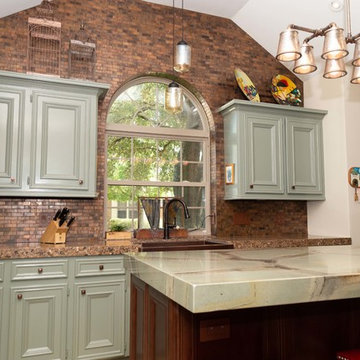
The extensive remodeling done on this project brought as a result a classy and welcoming perfectly layout kitchen. The combination of colors and textures along with the long rectangular kitchen island perfectly positioned in the center, creates an inviting atmosphere and the sensation of a much bigger space.
During the renovation process, the D9 team focused their efforts on removing the existing kitchen island and replacing the existing kitchen island cabinets with new kraft made cabinets producing a visual contrast to the rest of the kitchen. The beautiful Quartz color river rock countertops used for this projects were fabricated and installed bringing a much relevant accent to the cabinets and matching the backsplash style.
The old sink was replaced for a new farmhouse sink, giving the homeowners more space and adding a very particular touch to the rest of the kitchen.
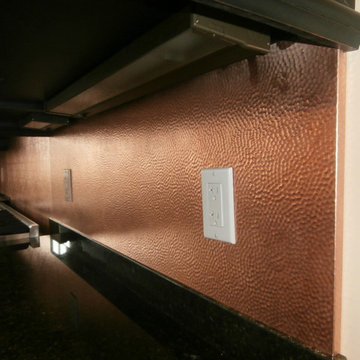
This close-up of the machine hammered copper backsplash shows the unique texture of the panels, and the seamless outlet cutouts. The combination of the copper splash with the black cabinetry creates a warm, rustic aesthetic. Brooks Custom
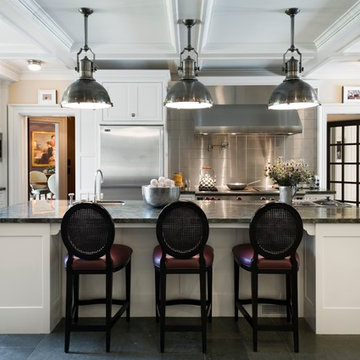
Inspiration pour une grande cuisine traditionnelle avec un évier encastré, un placard avec porte à panneau encastré, des portes de placard blanches, une crédence métallisée, une crédence en dalle métallique, un électroménager en acier inoxydable et îlot.
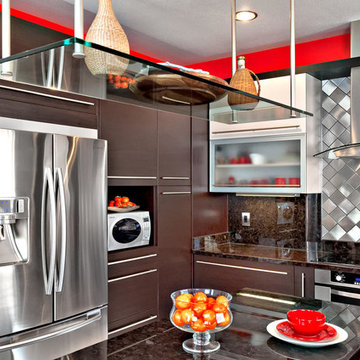
Magika – bright and dynamic, uniting innovative features and traditional uses, connecting synthesis of form and rational layout solutions.
Idées déco pour une grande cuisine américaine contemporaine en bois foncé et L avec un placard à porte plane, un électroménager en acier inoxydable, une crédence en dalle métallique, une crédence métallisée, un évier 2 bacs, un plan de travail en quartz, parquet clair et une péninsule.
Idées déco pour une grande cuisine américaine contemporaine en bois foncé et L avec un placard à porte plane, un électroménager en acier inoxydable, une crédence en dalle métallique, une crédence métallisée, un évier 2 bacs, un plan de travail en quartz, parquet clair et une péninsule.

Renovation and reconfiguration of a 4500 sf loft in Tribeca. The main goal of the project was to better adapt the apartment to the needs of a growing family, including adding a bedroom to the children's wing and reconfiguring the kitchen to function as the center of family life. One of the main challenges was to keep the project on a very tight budget without compromising the high-end quality of the apartment.
Project team: Richard Goodstein, Emil Harasim, Angie Hunsaker, Michael Hanson
Contractor: Moulin & Associates, New York
Photos: Tom Sibley
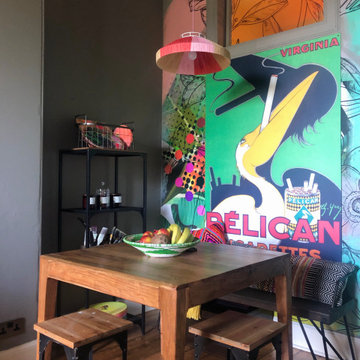
Custom paint palette artwork artwork, and large scale custom design wallpaper mural that extends as clear printed vinyl over the window.
A contemporary informal kitchen/dining area that allows for multiple use of the space. Focus on bright bold accent colours and sense of humour.
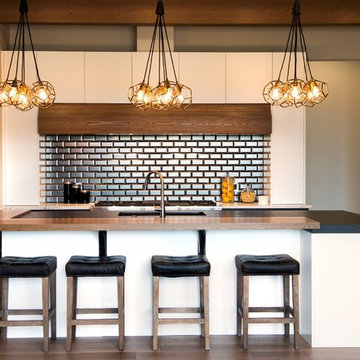
Fourhands Counter stools supplied by Signature Lane interiors
Réalisation d'une grande cuisine design en L avec un plan de travail en surface solide, une crédence métallisée, une crédence en dalle métallique, un électroménager en acier inoxydable, sol en stratifié, îlot, un sol marron et un évier 2 bacs.
Réalisation d'une grande cuisine design en L avec un plan de travail en surface solide, une crédence métallisée, une crédence en dalle métallique, un électroménager en acier inoxydable, sol en stratifié, îlot, un sol marron et un évier 2 bacs.
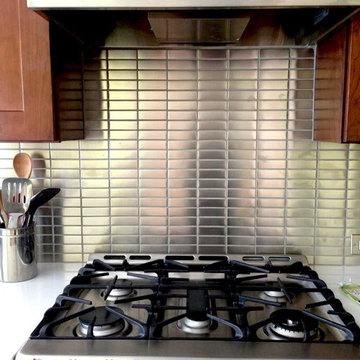
BEAUTIFUL STAINLESS STEEL BACKSPLASH
Beautiful Stainless Steel Backsplash Click here to buy it http://www.susanjablon.com/1x3-inch-stainless-steel-subway-tile.html
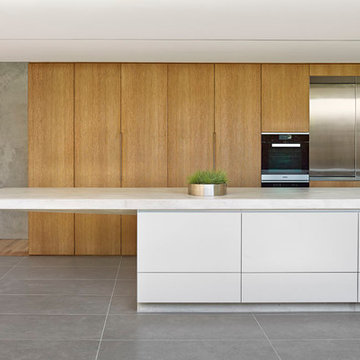
Floor to ceiling stained American Oak kitchen, featuring concrete island benchtop, stainless steel cooking alcove with concealed doors and fully integrated appliances.
Design: Nobbs Radford Architects
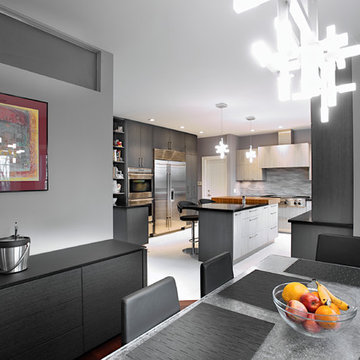
Interior Design: Joan Bigg Design, LLC,
Lighting Design: Patdo Light Studio
Idées déco pour une grande cuisine américaine moderne en U avec un placard à porte plane, des portes de placard grises, un plan de travail en surface solide, une crédence métallisée, une crédence en dalle métallique, un électroménager en acier inoxydable, sol en stratifié et îlot.
Idées déco pour une grande cuisine américaine moderne en U avec un placard à porte plane, des portes de placard grises, un plan de travail en surface solide, une crédence métallisée, une crédence en dalle métallique, un électroménager en acier inoxydable, sol en stratifié et îlot.
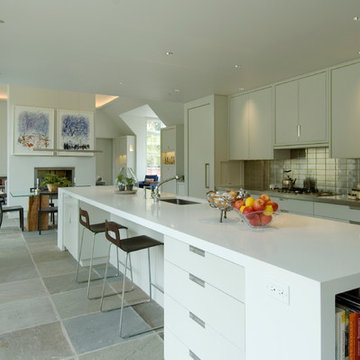
Sleek, modern kitchen designed by Laura Kaehler Architects with long island with sink and seating. Plain, flat fronted drawer and door fronts. Stainless steel counters at perimeter and white Caesarstone counter at island.
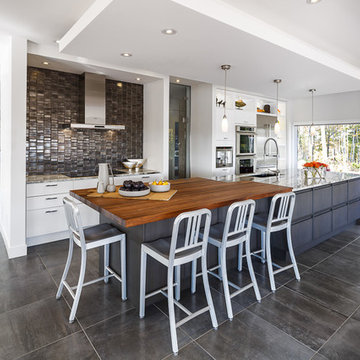
These clients incorporated their stunning view into the design of their home. With the advise from Astro's talented Kitchen & Bath Designer, their vision was able to come true throughout these beautiful spaces.
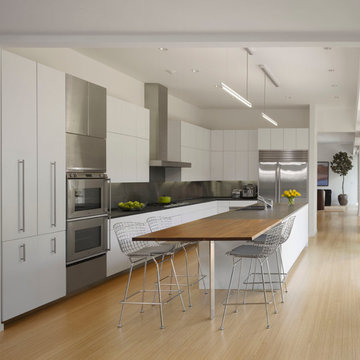
Cesar Rubio
Inspiration pour une grande cuisine ouverte minimaliste en L avec un évier encastré, un placard à porte plane, des portes de placard blanches, un plan de travail en surface solide, une crédence grise, un électroménager en acier inoxydable, parquet clair, îlot et une crédence en dalle métallique.
Inspiration pour une grande cuisine ouverte minimaliste en L avec un évier encastré, un placard à porte plane, des portes de placard blanches, un plan de travail en surface solide, une crédence grise, un électroménager en acier inoxydable, parquet clair, îlot et une crédence en dalle métallique.

Idée de décoration pour une grande arrière-cuisine champêtre en U avec un évier de ferme, un placard à porte shaker, des portes de placard blanches, un plan de travail en quartz modifié, une crédence blanche, une crédence en dalle métallique, un électroménager noir, un sol en carrelage de céramique, une péninsule, un sol gris et un plan de travail gris.

Ornare kitchen and Breakfast room
Cette image montre une grande cuisine américaine encastrable vintage en U avec un placard à porte plane, des portes de placard blanches, un plan de travail en quartz modifié, une crédence beige, une crédence en dalle métallique, parquet clair, îlot, un sol beige et un plan de travail blanc.
Cette image montre une grande cuisine américaine encastrable vintage en U avec un placard à porte plane, des portes de placard blanches, un plan de travail en quartz modifié, une crédence beige, une crédence en dalle métallique, parquet clair, îlot, un sol beige et un plan de travail blanc.

A Cool and Moody Kitchen
AS SEEN ON: SEASON 3, EPISODE 7 OF MASTERS OF FLIP
The perfect place for a hot cup of coffee on a rainy day, the custom kitchen in this modern-meets-industrial home is dark, stormy, and full of character.
Polished slate countertops team up with the dark Wren stain on our Gallatin cabinets to create a moody take on modern style. The upper cabinets feature unique up-open hinged doors that add an unexpected element while floating shelves let the penny tile on the backsplash shine. Greenery, copper trinkets, and small clay pots add eye-catching detail throughout the space, creating a curated yet comfortable atmosphere.
To maintain the sleek design that this space works so hard for, all of those crucial – yet perhaps not so stylish – amenities are tucked away in the base cabinets, including an under counter microwave unit and a lazy susan in the corner cabinets.

View of the whole kitchen. The island is painted in Valspar Merlin and has an oak worktop with an antiqued brass inlay. The stools are also oak. The base cabinetry is painted in Farrow & Ball Ammonite. The splashback behind the Aga cooker is also antiqued brass. The hanging pendant lights are vintage clear glass, chrome and brass. The worktop on the sink run is Nero Asulto Antique Granite. The floating shelves are oak.
Charlie O'Beirne

Building Designer: Gerard Smith Design
Photographer: Paul Smith Images
Winner of HIA House of the Year over $2M
Idée de décoration pour une grande cuisine parallèle design en bois brun avec un placard à porte plane, une crédence en dalle métallique, un sol en travertin, îlot, une crédence métallisée et un sol beige.
Idée de décoration pour une grande cuisine parallèle design en bois brun avec un placard à porte plane, une crédence en dalle métallique, un sol en travertin, îlot, une crédence métallisée et un sol beige.
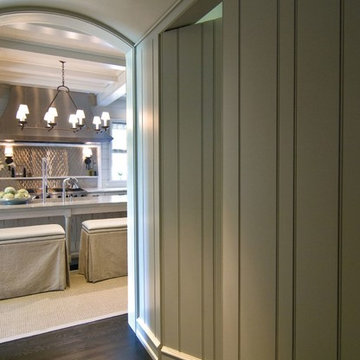
Cette image montre une grande cuisine ouverte traditionnelle en U avec un évier 1 bac, un placard à porte affleurante, des portes de placard blanches, plan de travail en marbre, une crédence métallisée, une crédence en dalle métallique, un électroménager en acier inoxydable, parquet foncé et îlot.
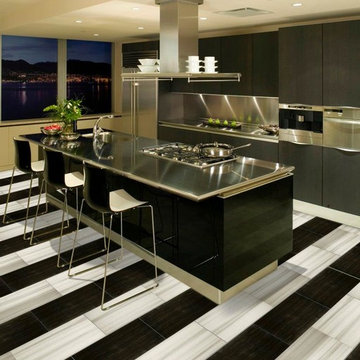
Idée de décoration pour une grande cuisine ouverte linéaire design avec un évier encastré, un placard à porte plane, des portes de placard noires, un plan de travail en inox, une crédence grise, une crédence en dalle métallique, un électroménager en acier inoxydable, un sol en carrelage de porcelaine et îlot.
Idées déco de grandes cuisines avec une crédence en dalle métallique
7