Idées déco de grandes cuisines avec une crédence grise
Trier par :
Budget
Trier par:Populaires du jour
101 - 120 sur 63 938 photos
1 sur 3
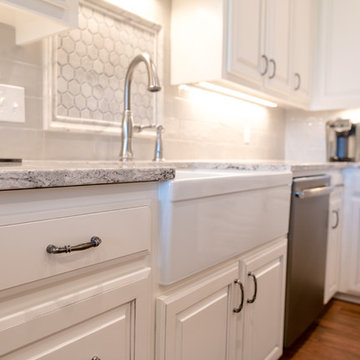
Réalisation d'une grande cuisine tradition en U fermée avec un évier de ferme, un placard avec porte à panneau surélevé, des portes de placard blanches, un plan de travail en quartz modifié, une crédence grise, une crédence en marbre, un électroménager en acier inoxydable, un sol en bois brun, îlot, un sol marron et un plan de travail gris.
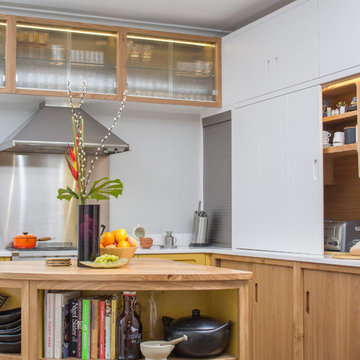
This Mid Century inspired kitchen was manufactured for a couple who definitely didn't want a traditional 'new' fitted kitchen as part of their extension to a 1930's house in a desirable Manchester suburb.
The key themes that were important to the clients for this project were:
Nostalgia- fond memories how a grandmother's kitchen used to feel and furniture and soft furnishings the couple had owned or liked over the years, even Culshaw's own Hivehaus kitchenette that the couple had fallen for on a visit to our showroom a few years ago.
Mix and match - creating something that had a very mixed media approach with the warm and harmonius use of solid wood, painted surfaces in varied colours, metal, glass, stone, ceramic and formica.
Flow - The couple thought very carefully about the building project as a whole but particularly the kitchen. They wanted an adaptable space that suited how they wanted to live, a social space close to kitchen and garden, a place to watch movies, partitions which could close off spaces if necessary.
Practicality: A place for everything in the kitchen, a sense of order compared to the chaos that was their old kitchen (which lived where the utility now proudly stands).
Being a bespoke kitchen manufacturer we listened, drew, modelled, visualised, handcrafted and fitted a beautiful kitchen that is truly a reflection of the couple's tastes and aspirations of how they wanted to live - now that is design!
Photo: Ian Hampson

Exemple d'une grande cuisine linéaire nature avec un évier encastré, un placard à porte shaker, des portes de placard beiges, un plan de travail en béton, une crédence grise, une crédence en céramique, un électroménager en acier inoxydable, sol en béton ciré, îlot et un sol noir.
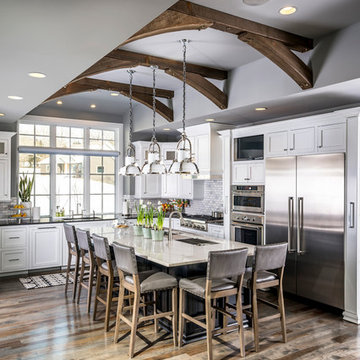
Aménagement d'une grande cuisine américaine classique en U avec un évier encastré, une crédence en marbre, îlot, un placard à porte shaker, des portes de placard blanches, une crédence grise, un électroménager en acier inoxydable, un sol en bois brun et un sol multicolore.
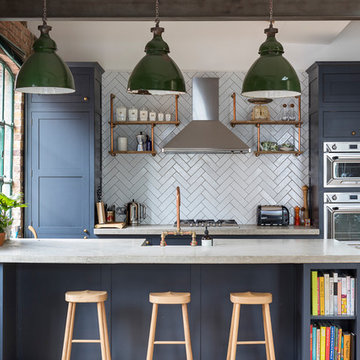
Large kitchen/living room open space
Shaker style kitchen with concrete worktop made onsite
Crafted tape, bookshelves and radiator with copper pipes
Inspiration pour une grande cuisine parallèle urbaine avec un placard à porte shaker, des portes de placard bleues, une crédence grise, un électroménager en acier inoxydable, un sol en bois brun, une péninsule et un sol marron.
Inspiration pour une grande cuisine parallèle urbaine avec un placard à porte shaker, des portes de placard bleues, une crédence grise, un électroménager en acier inoxydable, un sol en bois brun, une péninsule et un sol marron.
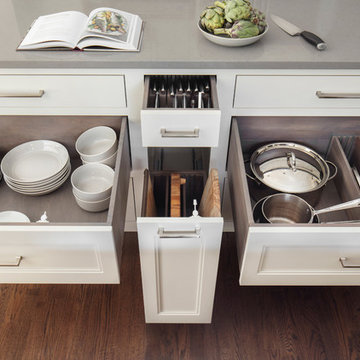
Exemple d'une grande cuisine chic en U avec un évier encastré, un placard avec porte à panneau encastré, des portes de placard blanches, un plan de travail en surface solide, une crédence grise, une crédence en marbre, un électroménager en acier inoxydable, un sol en bois brun, îlot et un sol marron.
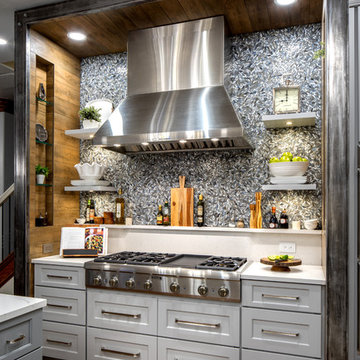
This creative transitional space was transformed from a very dated layout that did not function well for our homeowners - who enjoy cooking for both their family and friends. They found themselves cooking on a 30" by 36" tiny island in an area that had much more potential. A completely new floor plan was in order. An unnecessary hallway was removed to create additional space and a new traffic pattern. New doorways were created for access from the garage and to the laundry. Just a couple of highlights in this all Thermador appliance professional kitchen are the 10 ft island with two dishwashers (also note the heated tile area on the functional side of the island), double floor to ceiling pull-out pantries flanking the refrigerator, stylish soffited area at the range complete with burnished steel, niches and shelving for storage. Contemporary organic pendants add another unique texture to this beautiful, welcoming, one of a kind kitchen! Photos by David Cobb Photography.

A key storage feature in this space is the large built in pantry. full walnut interior, finished with Rubio oil in a custom blend of grays. Pantry drawers make full use of all space, and tall pull-out provides ample storage for the hungry family. Pocket doors close it off and hide any 'work in progress'. Sliding ladder makes upper storage accessible.
Photography by Eric Roth
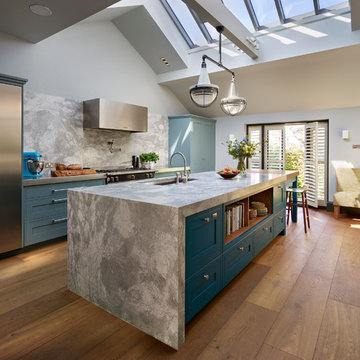
Roundhouse Classic matt lacquer bespoke kitchen in Little Green BBC 50 N 05 with island in Little Green BBC 24 D 05, Bianco Eclipsia quartz wall cladding. Work surfaces, on island; Bianco Eclipsia quartz with matching downstand, bar area; matt sanded stainless steel, island table worktop Spekva Bavarian Wholestave. Bar area; Bronze mirror splashback. Photography by Darren Chung.
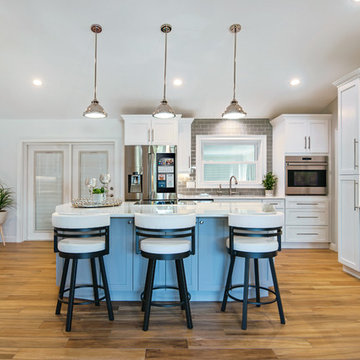
Christina Strong Photography
Inspiration pour une grande cuisine américaine parallèle minimaliste avec un placard à porte shaker, des portes de placard blanches, une crédence grise, une crédence en carrelage métro, un électroménager en acier inoxydable, îlot, un sol marron et un sol en bois brun.
Inspiration pour une grande cuisine américaine parallèle minimaliste avec un placard à porte shaker, des portes de placard blanches, une crédence grise, une crédence en carrelage métro, un électroménager en acier inoxydable, îlot, un sol marron et un sol en bois brun.
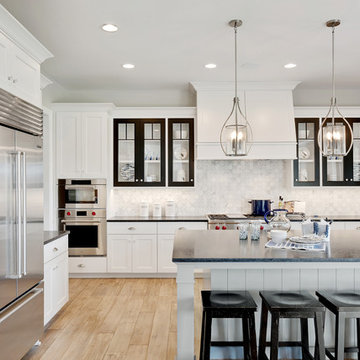
Meal prep is a pleasure in this open kitchen featuring a large island with seating on two sides. There is a double oven, microwave and large refrigerator with double doors.
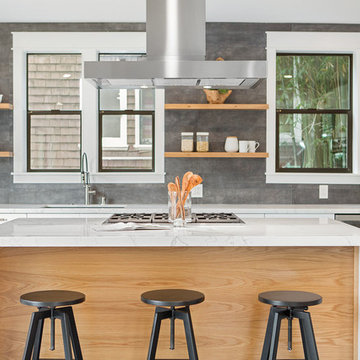
Inspiration pour une grande cuisine ouverte design en L avec un évier encastré, un placard à porte plane, des portes de placard blanches, une crédence grise, un électroménager en acier inoxydable, îlot, un sol gris, plan de travail en marbre et un plan de travail blanc.

ASID award for Whole House Design. They say the kitchen is the heart of the home, and this kitchen sure has heart: complete with top of the line appliances, glass mosaic backsplash, a generous statement island, and enough space for the whole family to comfortably connect. The space was designed around the family's art collection, and the pendants are family heirlooms that were repurposed to meet the aesthetic of the space.
Photo by Alise O'Brien

Kitchen with Corona Door Style in Gray Paint with White Glaze from Designer Series
Aménagement d'une grande cuisine ouverte méditerranéenne en L avec des portes de placard grises, un plan de travail en bois, une crédence grise, un électroménager en acier inoxydable, 2 îlots, un sol beige, un évier de ferme, un placard avec porte à panneau encastré, une crédence en céramique et un sol en carrelage de céramique.
Aménagement d'une grande cuisine ouverte méditerranéenne en L avec des portes de placard grises, un plan de travail en bois, une crédence grise, un électroménager en acier inoxydable, 2 îlots, un sol beige, un évier de ferme, un placard avec porte à panneau encastré, une crédence en céramique et un sol en carrelage de céramique.
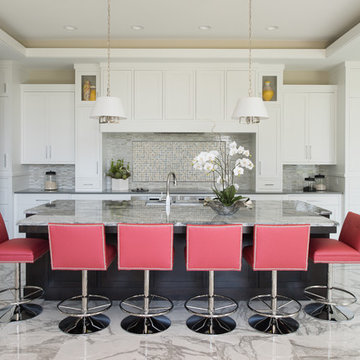
Idées déco pour une grande cuisine ouverte encastrable classique en L avec un placard à porte shaker, des portes de placard blanches, un plan de travail en granite, une crédence grise, une crédence en marbre, un sol en marbre, îlot et un sol gris.

Bespoke solid ash cabinetry with oak internals, dovetail drawers and subtle decorative beaded door detail – handpainted in Light Grey with Lava on the island. The cabinetry has been designed to look as though it’s part of the room’s architecture with the ceiling coving around the top of the cabinets to make it look as though the kitchen has always been there. Appliances include Fisher & Paykel freestanding fridge freezer, Prima dual zone wine cooler and Rangemaster Nexus 110cm range cooker. Work surfaces are Silestone Snowy Ibiza. Images Infinity Media
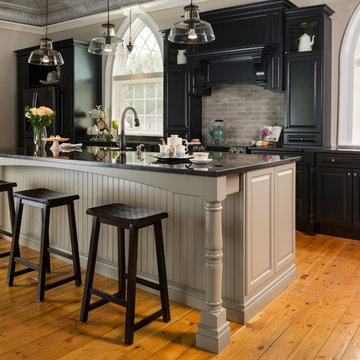
Adrian Ozimek
Cette photo montre une grande cuisine ouverte chic en L avec un placard avec porte à panneau surélevé, des portes de placard noires, une crédence grise, un électroménager en acier inoxydable, un sol en bois brun, îlot, un évier de ferme, un plan de travail en quartz modifié, une crédence en carrelage métro et un sol beige.
Cette photo montre une grande cuisine ouverte chic en L avec un placard avec porte à panneau surélevé, des portes de placard noires, une crédence grise, un électroménager en acier inoxydable, un sol en bois brun, îlot, un évier de ferme, un plan de travail en quartz modifié, une crédence en carrelage métro et un sol beige.

Built and designed by Shelton Design Build
Photo by: MissLPhotography
Aménagement d'une grande cuisine bicolore classique en U avec un placard à porte shaker, des portes de placard blanches, une crédence en carrelage métro, un électroménager en acier inoxydable, îlot, un sol marron, un évier de ferme, un plan de travail en quartz, une crédence grise et parquet en bambou.
Aménagement d'une grande cuisine bicolore classique en U avec un placard à porte shaker, des portes de placard blanches, une crédence en carrelage métro, un électroménager en acier inoxydable, îlot, un sol marron, un évier de ferme, un plan de travail en quartz, une crédence grise et parquet en bambou.

Exemple d'une grande cuisine ouverte parallèle chic avec un placard à porte shaker, des portes de placard blanches, une crédence grise, une crédence en marbre, un électroménager noir, parquet foncé, îlot, un sol marron et un plan de travail en quartz modifié.
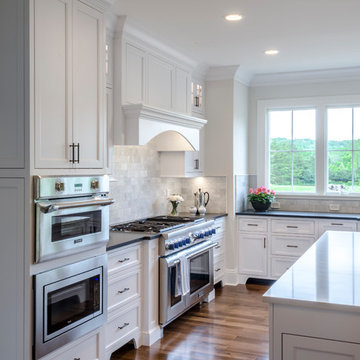
David Berlekamp
Inspiration pour une grande cuisine traditionnelle avec un placard à porte shaker, une crédence grise, une crédence en carrelage métro, un électroménager en acier inoxydable, un sol en bois brun, îlot, un sol marron, un évier encastré et des portes de placard blanches.
Inspiration pour une grande cuisine traditionnelle avec un placard à porte shaker, une crédence grise, une crédence en carrelage métro, un électroménager en acier inoxydable, un sol en bois brun, îlot, un sol marron, un évier encastré et des portes de placard blanches.
Idées déco de grandes cuisines avec une crédence grise
6