Idées déco de grandes cuisines avec une crédence grise
Trier par :
Budget
Trier par:Populaires du jour
121 - 140 sur 63 938 photos
1 sur 3
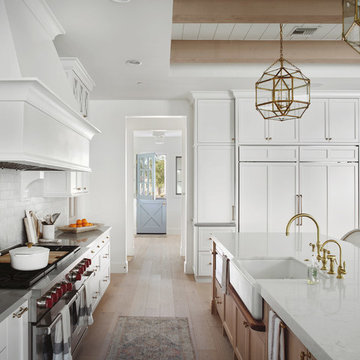
Roehner Ryan
Idées déco pour une grande cuisine ouverte encastrable campagne en L avec un évier de ferme, un placard à porte affleurante, des portes de placard blanches, un plan de travail en quartz modifié, une crédence grise, une crédence en marbre, parquet clair, îlot, un sol beige et un plan de travail gris.
Idées déco pour une grande cuisine ouverte encastrable campagne en L avec un évier de ferme, un placard à porte affleurante, des portes de placard blanches, un plan de travail en quartz modifié, une crédence grise, une crédence en marbre, parquet clair, îlot, un sol beige et un plan de travail gris.
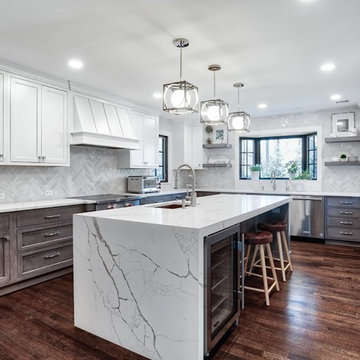
Transitional style U-shaped kitchen has all the counter space you could ever want with two-toned cabinet colors. This kitchen has two dishwashers and two full size sinks for all your food prep and clean-up needs.
Photos by Chris Veith

One of Wendy's main wishes on the brief was a large pantry.
Cette photo montre une grande arrière-cuisine linéaire tendance avec un évier posé, un placard à porte plane, des portes de placard bleues, un plan de travail en granite, une crédence grise, une crédence en marbre, un électroménager en acier inoxydable, un sol en carrelage de céramique, îlot, un sol gris et un plan de travail gris.
Cette photo montre une grande arrière-cuisine linéaire tendance avec un évier posé, un placard à porte plane, des portes de placard bleues, un plan de travail en granite, une crédence grise, une crédence en marbre, un électroménager en acier inoxydable, un sol en carrelage de céramique, îlot, un sol gris et un plan de travail gris.
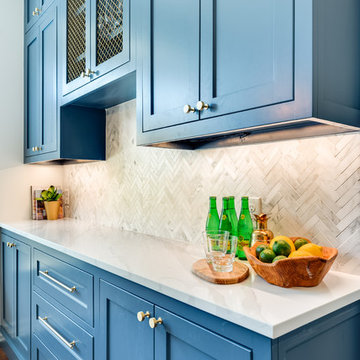
Costa Christ Media
Idées déco pour une grande cuisine ouverte classique en L avec un évier encastré, un placard à porte shaker, des portes de placard bleues, plan de travail en marbre, une crédence grise, une crédence en marbre, un électroménager en acier inoxydable, un sol en bois brun, îlot, un sol marron et un plan de travail blanc.
Idées déco pour une grande cuisine ouverte classique en L avec un évier encastré, un placard à porte shaker, des portes de placard bleues, plan de travail en marbre, une crédence grise, une crédence en marbre, un électroménager en acier inoxydable, un sol en bois brun, îlot, un sol marron et un plan de travail blanc.
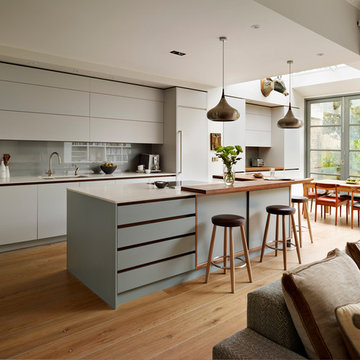
Roundhouse Urbo bespoke kitchen in Farrow & Ball Pavilion Grey with island in horizontal grain rough sawn Oak. Worktops in brushed stainless steel with welded sink trough and on the hob & sink run, composite stone with a sharknose edge. Photography by Darren Chung.
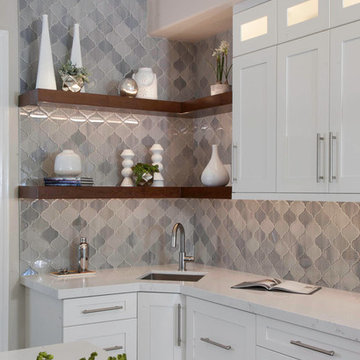
Aménagement d'une grande cuisine américaine classique en U avec un évier encastré, un placard avec porte à panneau encastré, des portes de placard blanches, un plan de travail en quartz modifié, une crédence grise, une crédence en carreau de verre, un électroménager en acier inoxydable, parquet clair, îlot, un sol beige et un plan de travail blanc.
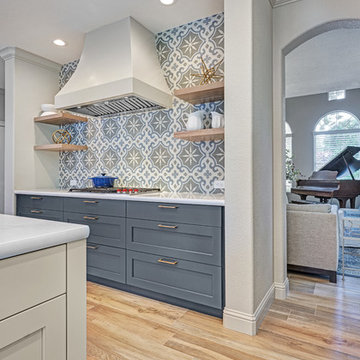
Meal preparation & clean-up is a group activity for this family of 5, and full days are spent baking, cooking & canning together. They needed more functional storage and wished for a spacious and beautiful place to congregate and work seamlessly together. The peninsula and non-structural arch that divided the kitchen from the family room were removed in order to create a large open area. Also removed were the dated soffits which instantly created the feeling of higher ceilings and allowed a feature wall of beautiful encaustic tiles to run all the way up behind the custom plaster hood.
Turning and positioning the new island along the width of the window wall gave the family twice as much counter space and seating. The space that was once a hallway became the perfect place to position a dining table. The new 8' window washes the space in an abundance of inviting natural daylight, showcasing views to the greenbelt adjacent to their property. The hand distressed hickory cabinet run - custom designed to house a 5' Galley Workstation - has a furniture feel and its own distinctive hardware.
Classic patterned encaustic tiles and favorite colors were incorporated to reflect the family's preferences for a modern Spanish colonial feel. Wood grain porcelain tile floors make for easy cleanup for an active family with kids and dogs and a pool.
Photo credit: Fred Donham of Photographerlink

Exemple d'une grande cuisine chic en U avec un évier encastré, un placard à porte shaker, des portes de placard grises, un plan de travail en quartz, une crédence grise, une crédence en mosaïque, un sol en bois brun, un sol marron et un plan de travail gris.

Idée de décoration pour une grande cuisine bohème en L avec un placard à porte plane, des portes de placard bleues, un électroménager en acier inoxydable, parquet foncé, îlot, un sol marron, un plan de travail blanc, une crédence grise et une crédence en carreau de ciment.

Love how this kitchen renovation creates an open feel for our clients to their dining room and office and a better transition to back yard!
Idées déco pour une grande cuisine américaine classique en U avec un évier encastré, un placard à porte shaker, des portes de placard blanches, un plan de travail en quartz, une crédence grise, une crédence en marbre, un électroménager en acier inoxydable, parquet foncé, îlot, un sol marron et un plan de travail blanc.
Idées déco pour une grande cuisine américaine classique en U avec un évier encastré, un placard à porte shaker, des portes de placard blanches, un plan de travail en quartz, une crédence grise, une crédence en marbre, un électroménager en acier inoxydable, parquet foncé, îlot, un sol marron et un plan de travail blanc.

Emily Minton Redfield
Cette image montre une grande cuisine ouverte traditionnelle en L avec un placard à porte shaker, des portes de placard blanches, une crédence grise, un électroménager en acier inoxydable, parquet clair, îlot, un sol beige, un plan de travail gris, un évier encastré et un plan de travail en quartz.
Cette image montre une grande cuisine ouverte traditionnelle en L avec un placard à porte shaker, des portes de placard blanches, une crédence grise, un électroménager en acier inoxydable, parquet clair, îlot, un sol beige, un plan de travail gris, un évier encastré et un plan de travail en quartz.
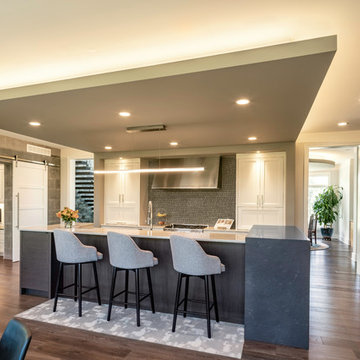
Kelly Ann Photos
Cette image montre une grande cuisine américaine minimaliste avec un placard à porte plane, un plan de travail en quartz, une crédence grise, une crédence en céramique, un électroménager en acier inoxydable, parquet clair, îlot et un plan de travail multicolore.
Cette image montre une grande cuisine américaine minimaliste avec un placard à porte plane, un plan de travail en quartz, une crédence grise, une crédence en céramique, un électroménager en acier inoxydable, parquet clair, îlot et un plan de travail multicolore.

This ranch was a complete renovation! We took it down to the studs and redesigned the space for this young family. We opened up the main floor to create a large kitchen with two islands and seating for a crowd and a dining nook that looks out on the beautiful front yard. We created two seating areas, one for TV viewing and one for relaxing in front of the bar area. We added a new mudroom with lots of closed storage cabinets, a pantry with a sliding barn door and a powder room for guests. We raised the ceilings by a foot and added beams for definition of the spaces. We gave the whole home a unified feel using lots of white and grey throughout with pops of orange to keep it fun.
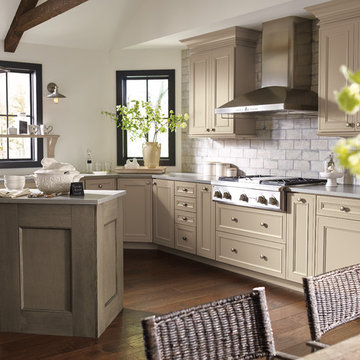
Idée de décoration pour une grande cuisine américaine tradition avec des portes de placard beiges, une crédence grise, une crédence en brique, un électroménager en acier inoxydable, un sol en bois brun, îlot, un sol marron et un plan de travail gris.

Darren Setlow Photography
Idée de décoration pour une grande cuisine américaine encastrable champêtre en L avec un évier de ferme, un placard à porte shaker, des portes de placard blanches, un plan de travail en granite, une crédence grise, une crédence en carrelage métro, parquet clair, îlot, un plan de travail multicolore, un sol beige, fenêtre au-dessus de l'évier et poutres apparentes.
Idée de décoration pour une grande cuisine américaine encastrable champêtre en L avec un évier de ferme, un placard à porte shaker, des portes de placard blanches, un plan de travail en granite, une crédence grise, une crédence en carrelage métro, parquet clair, îlot, un plan de travail multicolore, un sol beige, fenêtre au-dessus de l'évier et poutres apparentes.
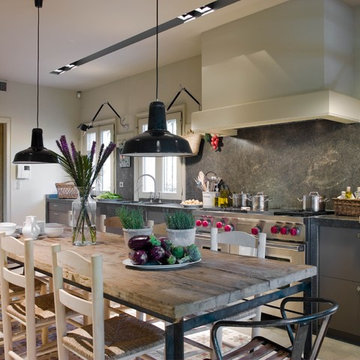
Deulonder
Exemple d'une grande cuisine américaine linéaire nature avec un placard à porte plane, des portes de placard grises, une crédence grise, un plan de travail gris, une crédence en dalle de pierre, un électroménager en acier inoxydable, sol en béton ciré et un sol gris.
Exemple d'une grande cuisine américaine linéaire nature avec un placard à porte plane, des portes de placard grises, une crédence grise, un plan de travail gris, une crédence en dalle de pierre, un électroménager en acier inoxydable, sol en béton ciré et un sol gris.
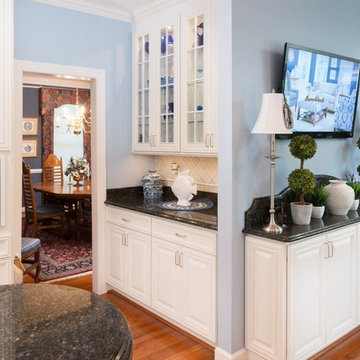
Aménagement d'une grande arrière-cuisine contemporaine en L avec un évier posé, un placard avec porte à panneau surélevé, des portes de placard blanches, un plan de travail en stratifié, une crédence grise, une crédence en céramique, un électroménager blanc, un sol en bois brun, îlot et un sol marron.
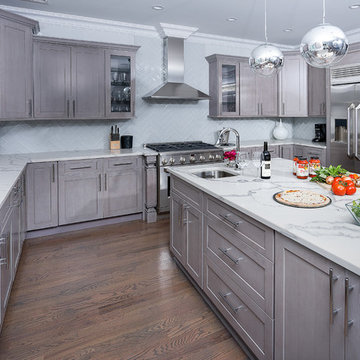
AS A REFRESHING TAKE ON NEUTRAL, GREY CAN BE THE PERFECT CHOICE BECAUSE OF ITS ALMOST CHAMELEON-LIKE QUALITY, AND ITS WIDE RANGE OF WARM AND COOL SHADES. So it comes as no surprise that grey is quickly becoming the contemporary neutral of our time. Built and designed by Bora from My House Kitchen & Bath.
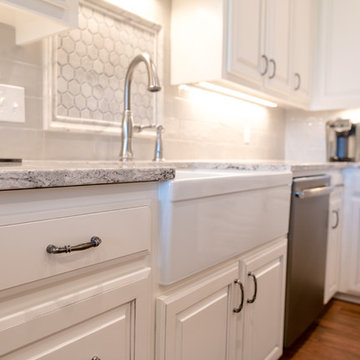
Réalisation d'une grande cuisine tradition en U fermée avec un évier de ferme, un placard avec porte à panneau surélevé, des portes de placard blanches, un plan de travail en quartz modifié, une crédence grise, une crédence en marbre, un électroménager en acier inoxydable, un sol en bois brun, îlot, un sol marron et un plan de travail gris.
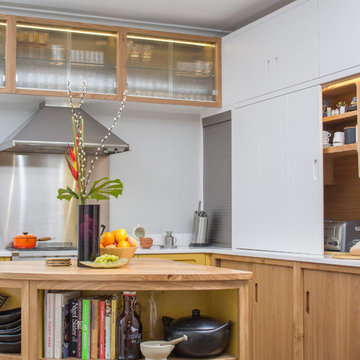
This Mid Century inspired kitchen was manufactured for a couple who definitely didn't want a traditional 'new' fitted kitchen as part of their extension to a 1930's house in a desirable Manchester suburb.
The key themes that were important to the clients for this project were:
Nostalgia- fond memories how a grandmother's kitchen used to feel and furniture and soft furnishings the couple had owned or liked over the years, even Culshaw's own Hivehaus kitchenette that the couple had fallen for on a visit to our showroom a few years ago.
Mix and match - creating something that had a very mixed media approach with the warm and harmonius use of solid wood, painted surfaces in varied colours, metal, glass, stone, ceramic and formica.
Flow - The couple thought very carefully about the building project as a whole but particularly the kitchen. They wanted an adaptable space that suited how they wanted to live, a social space close to kitchen and garden, a place to watch movies, partitions which could close off spaces if necessary.
Practicality: A place for everything in the kitchen, a sense of order compared to the chaos that was their old kitchen (which lived where the utility now proudly stands).
Being a bespoke kitchen manufacturer we listened, drew, modelled, visualised, handcrafted and fitted a beautiful kitchen that is truly a reflection of the couple's tastes and aspirations of how they wanted to live - now that is design!
Photo: Ian Hampson
Idées déco de grandes cuisines avec une crédence grise
7