Idées déco de grandes cuisines avec une crédence jaune
Trier par :
Budget
Trier par:Populaires du jour
21 - 40 sur 2 241 photos
1 sur 3
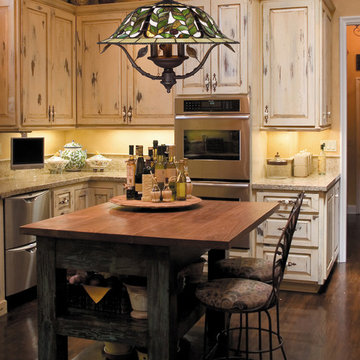
Inspired By An Unconventional Approach, This Collection Is Noted For Its' High Level Of Acceptance. Neutral Colors Accented By The Clear Water Glass Add To The Contrast Of Light. Each Shade Is Trimmed With Solid Brass Beading And Finished With Tiffany Bronze Hardware With Highlights (Tbh).
Measurements and Information:
Tiffany Bronze Finish
From the Latham Collection
Takes three 60 Watt Candelabra Bulb(s)
21.00'' Wide
19.00'' High
Tiffany Style
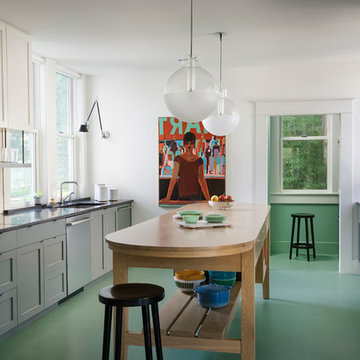
Working kitchen with walk-in pantry beyond. Painting by Patrick Puckette from Wally Workman Gallery; White Oak island is custom made. Floor is Marmoleum color Relaxing Lagoon; Wall color is Benjamin Moore, Cloud Cover; base cabinet color is Benjamin Moore, Chelsea Gray.
Dish rack is custom made. Wall lights by Artemide. Ceiling pendant lights by Nessen.
Photo by Whit Preston
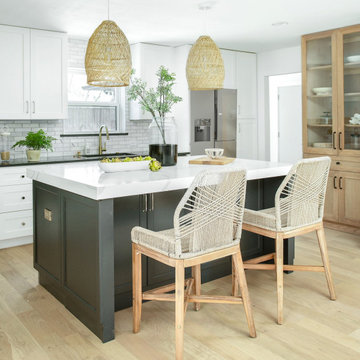
Coastal interior design by Jessica Koltun, designer and broker located in Dallas, Texas. This charming bungalow is beach ready with woven pendants, natural stone and coastal blues. White and navy blue charcoal cabinets, marble tile backsplash and hood, gold mixed metals, black and quartz countertops, gold hardware lighting mirrors, blue subway shower tile, carrara, contemporary, california, coastal, modern, beach, black painted brick, wood accents, white oak flooring, mosaic, woven pendants.

The white walls of the kitchen give it a sleek, sanitised feel, while the colourful chairs and yellow bricks on the counter side liven-up the area.
Cette image montre une grande cuisine ouverte traditionnelle avec un évier posé, un placard à porte plane, des portes de placard blanches, un plan de travail en granite, une crédence jaune, un électroménager blanc, sol en béton ciré et îlot.
Cette image montre une grande cuisine ouverte traditionnelle avec un évier posé, un placard à porte plane, des portes de placard blanches, un plan de travail en granite, une crédence jaune, un électroménager blanc, sol en béton ciré et îlot.
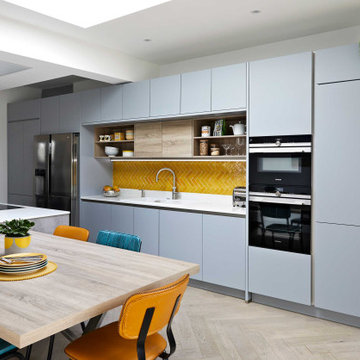
Idée de décoration pour une grande cuisine américaine design avec un placard à porte plane, des portes de placard grises, une crédence jaune, une crédence en céramique, îlot et un plan de travail blanc.

Visit The Korina 14803 Como Circle or call 941 907.8131 for additional information.
3 bedrooms | 4.5 baths | 3 car garage | 4,536 SF
The Korina is John Cannon’s new model home that is inspired by a transitional West Indies style with a contemporary influence. From the cathedral ceilings with custom stained scissor beams in the great room with neighboring pristine white on white main kitchen and chef-grade prep kitchen beyond, to the luxurious spa-like dual master bathrooms, the aesthetics of this home are the epitome of timeless elegance. Every detail is geared toward creating an upscale retreat from the hectic pace of day-to-day life. A neutral backdrop and an abundance of natural light, paired with vibrant accents of yellow, blues, greens and mixed metals shine throughout the home.
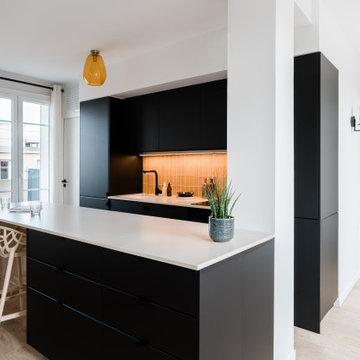
La cloison existante entre le séjour et la chambre initiale a été déposée pour agrandir au maximum la pièce de vie et créer une cuisine ouverte sur le salon avec îlot central, idéale pour accueillir famille et amis. On craque totalement pour la faïence effet zellige doré, le plan de travail en quartz Faro White ainsi que les détails des poignées en liseret noir de Poignées & Boutons.
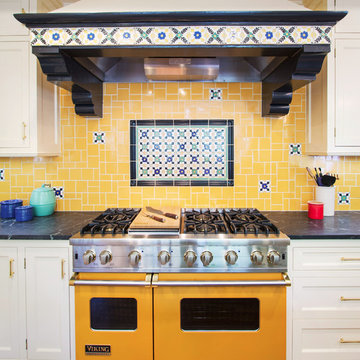
Cette photo montre une grande cuisine méditerranéenne avec un placard avec porte à panneau encastré, des portes de placard blanches, un plan de travail en stéatite, une crédence jaune, une crédence en mosaïque, un électroménager en acier inoxydable, un sol en bois brun et un sol marron.

Idée de décoration pour une grande cuisine vintage en L avec un évier 2 bacs, un placard à porte plane, des portes de placard blanches, un plan de travail en quartz modifié, une crédence jaune, une crédence en céramique, un électroménager en acier inoxydable, un sol en marbre, une péninsule, un sol gris, un plan de travail gris et un plafond voûté.
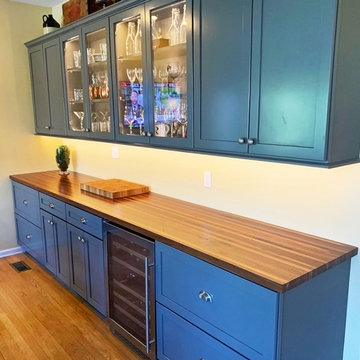
Idées déco pour une grande cuisine linéaire campagne avec un placard à porte plane, des portes de placard bleues, un plan de travail en bois, une crédence jaune, un sol en bois brun, un sol marron et un plan de travail marron.
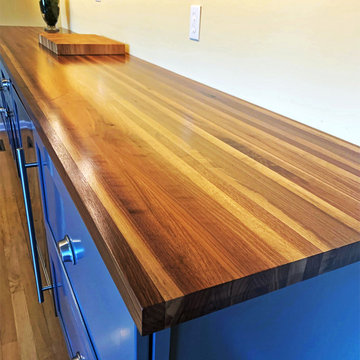
Aménagement d'une grande cuisine linéaire campagne avec un placard à porte plane, des portes de placard bleues, un plan de travail en bois, une crédence jaune, un sol en bois brun, un sol marron et un plan de travail marron.
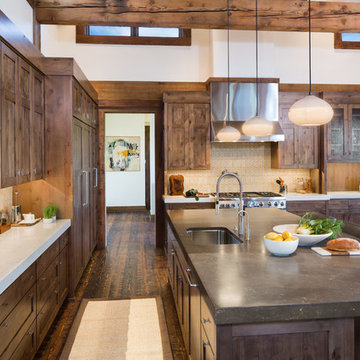
Karl Neumann
Inspiration pour une grande cuisine américaine chalet en L avec un évier encastré, un placard à porte shaker, des portes de placard marrons, un plan de travail en calcaire, une crédence jaune, une crédence en terre cuite, un électroménager en acier inoxydable, parquet foncé, îlot et un sol marron.
Inspiration pour une grande cuisine américaine chalet en L avec un évier encastré, un placard à porte shaker, des portes de placard marrons, un plan de travail en calcaire, une crédence jaune, une crédence en terre cuite, un électroménager en acier inoxydable, parquet foncé, îlot et un sol marron.
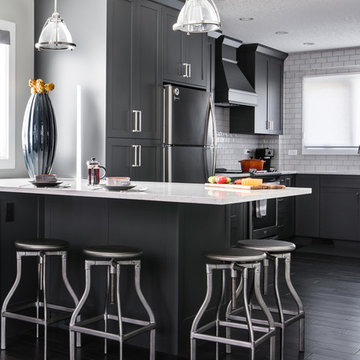
Exemple d'une grande cuisine américaine tendance en L avec un placard à porte shaker, des portes de placard grises, une péninsule, un évier encastré, plan de travail en marbre, une crédence jaune, une crédence en carrelage métro, un électroménager en acier inoxydable et parquet foncé.
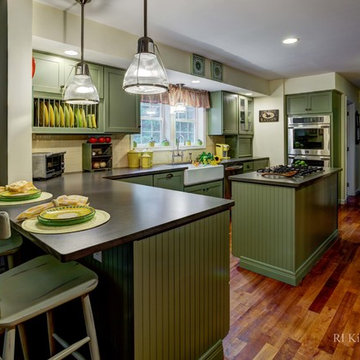
A Rhode Island kitchen perfect for the family to come together.
Inspiration pour une grande cuisine américaine rustique en U avec un évier de ferme, un placard à porte shaker, des portes de placards vertess, un plan de travail en granite, une crédence jaune, une crédence en céramique, un électroménager en acier inoxydable, un sol en bois brun et îlot.
Inspiration pour une grande cuisine américaine rustique en U avec un évier de ferme, un placard à porte shaker, des portes de placards vertess, un plan de travail en granite, une crédence jaune, une crédence en céramique, un électroménager en acier inoxydable, un sol en bois brun et îlot.
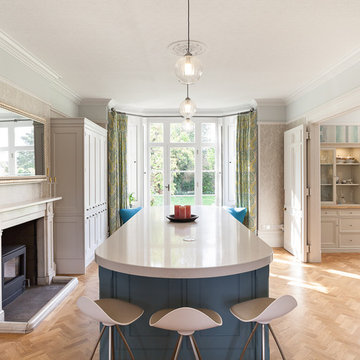
Peter Landers Photography
Réalisation d'une grande cuisine tradition avec un plan de travail en surface solide, une crédence jaune, une crédence en carreau de porcelaine et 2 îlots.
Réalisation d'une grande cuisine tradition avec un plan de travail en surface solide, une crédence jaune, une crédence en carreau de porcelaine et 2 îlots.
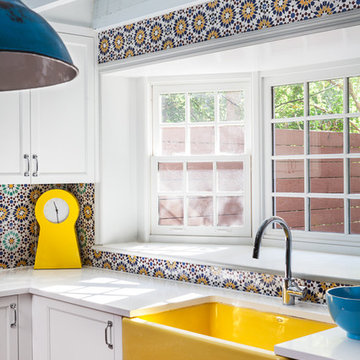
Seth Caplan
Cette image montre une grande cuisine ouverte bohème en bois foncé avec un évier de ferme, un placard à porte shaker, un plan de travail en quartz, une crédence jaune, une crédence en mosaïque, un électroménager en acier inoxydable, parquet foncé et îlot.
Cette image montre une grande cuisine ouverte bohème en bois foncé avec un évier de ferme, un placard à porte shaker, un plan de travail en quartz, une crédence jaune, une crédence en mosaïque, un électroménager en acier inoxydable, parquet foncé et îlot.

Extension and refurbishment of a semi-detached house in Hern Hill.
Extensions are modern using modern materials whilst being respectful to the original house and surrounding fabric.
Views to the treetops beyond draw occupants from the entrance, through the house and down to the double height kitchen at garden level.
From the playroom window seat on the upper level, children (and adults) can climb onto a play-net suspended over the dining table.
The mezzanine library structure hangs from the roof apex with steel structure exposed, a place to relax or work with garden views and light. More on this - the built-in library joinery becomes part of the architecture as a storage wall and transforms into a gorgeous place to work looking out to the trees. There is also a sofa under large skylights to chill and read.
The kitchen and dining space has a Z-shaped double height space running through it with a full height pantry storage wall, large window seat and exposed brickwork running from inside to outside. The windows have slim frames and also stack fully for a fully indoor outdoor feel.
A holistic retrofit of the house provides a full thermal upgrade and passive stack ventilation throughout. The floor area of the house was doubled from 115m2 to 230m2 as part of the full house refurbishment and extension project.
A huge master bathroom is achieved with a freestanding bath, double sink, double shower and fantastic views without being overlooked.
The master bedroom has a walk-in wardrobe room with its own window.
The children's bathroom is fun with under the sea wallpaper as well as a separate shower and eaves bath tub under the skylight making great use of the eaves space.
The loft extension makes maximum use of the eaves to create two double bedrooms, an additional single eaves guest room / study and the eaves family bathroom.
5 bedrooms upstairs.

Photography by Brad Knipstein
Cette image montre une grande cuisine américaine rustique en L avec un évier de ferme, un placard à porte plane, des portes de placard beiges, un plan de travail en quartz, une crédence jaune, une crédence en terre cuite, un électroménager en acier inoxydable, un sol en bois brun, îlot et un plan de travail blanc.
Cette image montre une grande cuisine américaine rustique en L avec un évier de ferme, un placard à porte plane, des portes de placard beiges, un plan de travail en quartz, une crédence jaune, une crédence en terre cuite, un électroménager en acier inoxydable, un sol en bois brun, îlot et un plan de travail blanc.
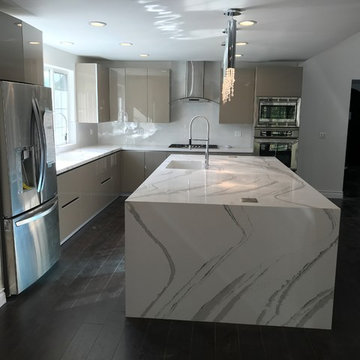
Cette image montre une grande cuisine américaine design en L avec un évier encastré, un placard à porte plane, un plan de travail en quartz, une crédence jaune, une crédence en céramique, un électroménager en acier inoxydable, parquet foncé, îlot, un sol marron, des portes de placard grises et un plan de travail blanc.
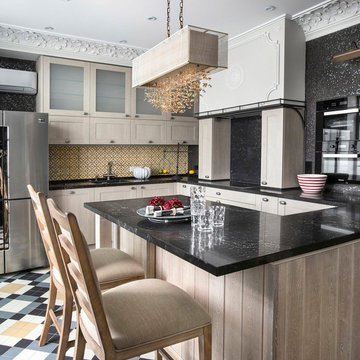
Дмитрий Лившиц
Inspiration pour une grande cuisine ouverte traditionnelle en U et bois clair avec un évier encastré, un placard avec porte à panneau encastré, un plan de travail en quartz modifié, une crédence jaune, une crédence en carreau de porcelaine, un électroménager noir, un sol en carrelage de porcelaine, une péninsule et un sol multicolore.
Inspiration pour une grande cuisine ouverte traditionnelle en U et bois clair avec un évier encastré, un placard avec porte à panneau encastré, un plan de travail en quartz modifié, une crédence jaune, une crédence en carreau de porcelaine, un électroménager noir, un sol en carrelage de porcelaine, une péninsule et un sol multicolore.
Idées déco de grandes cuisines avec une crédence jaune
2