Idées déco de grandes cuisines avec une crédence jaune
Trier par :
Budget
Trier par:Populaires du jour
41 - 60 sur 2 241 photos
1 sur 3

Fotograph: Jürgen Ritterbach
Idée de décoration pour une grande cuisine ouverte parallèle design avec un évier intégré, un placard à porte affleurante, des portes de placard grises, un plan de travail en bois, une crédence jaune, une crédence en carrelage de pierre, un électroménager en acier inoxydable, parquet clair, 2 îlots, un sol marron et un plan de travail marron.
Idée de décoration pour une grande cuisine ouverte parallèle design avec un évier intégré, un placard à porte affleurante, des portes de placard grises, un plan de travail en bois, une crédence jaune, une crédence en carrelage de pierre, un électroménager en acier inoxydable, parquet clair, 2 îlots, un sol marron et un plan de travail marron.
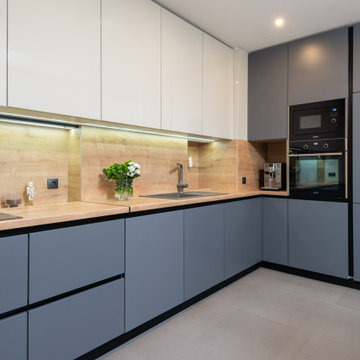
Exemple d'une grande cuisine ouverte moderne en L avec un évier posé, un placard à porte plane, des portes de placard bleues, un plan de travail en quartz modifié, une crédence jaune, une crédence en quartz modifié, un électroménager noir et un plan de travail jaune.

Dans cette maison familiale de 120 m², l’objectif était de créer un espace convivial et adapté à la vie quotidienne avec 2 enfants.
Au rez-de chaussée, nous avons ouvert toute la pièce de vie pour une circulation fluide et une ambiance chaleureuse. Les salles d’eau ont été pensées en total look coloré ! Verte ou rose, c’est un choix assumé et tendance. Dans les chambres et sous l’escalier, nous avons créé des rangements sur mesure parfaitement dissimulés qui permettent d’avoir un intérieur toujours rangé !
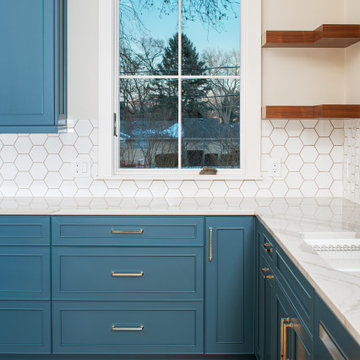
Idée de décoration pour une grande cuisine craftsman en U avec un évier encastré, un plan de travail en quartz modifié et une crédence jaune.
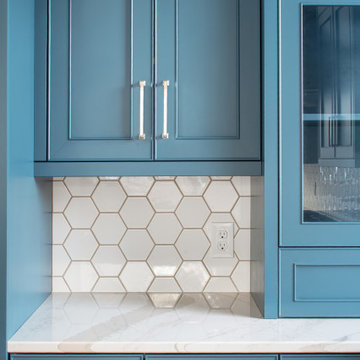
Inspiration pour une grande cuisine craftsman en U avec un évier encastré, un plan de travail en quartz modifié et une crédence jaune.

A Carolee McCall Smith design, this new home took its inspiration from the old-world charm of traditional farmhouse style. Details of texture rather than color create an inviting feeling while keeping the decor fresh and updated. Painted brick, natural wood accents, shiplap, and rustic no-maintenance floors act as the canvas for the owner’s personal touches.
The layout offers defined spaces while maintaining natural connections between rooms. A wine bar between the kitchen and living is a favorite part of this home! Spend evening hours with family and friends on the private 3-season screened porch.
For those who want a master suite sanctuary, this home is for you! A private south wing gives you the luxury you deserve with all the desired amenities: a soaker tub, a modern shower, a water closet, and a massive walk-in closet. An adjacent laundry room makes one-level living totally doable in this house!
Kids claim their domain upstairs where 3 bedrooms and a split bath surround a casual family room.
The surprise of this home is the studio loft above the 3-car garage. Use it for a returning adult child, an aging parent, or an income opportunity.
Included energy-efficient features are: A/C, Andersen Windows, Rheem 95% efficient furnace, Energy Star Whirlpool Appliances, tankless hot water, and underground programmable sprinklers for lanscaping.
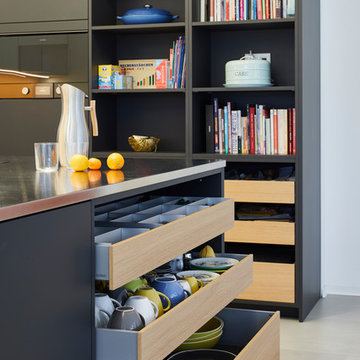
A perfect balance of materials, technology and colour. Matte, handleless units perfectly balance the light, bespoke breakfast bar and open drawer units. Gaggenau appliances add a true sense of luxury, fitting seamlessly with the stainless steel surfaces to give a clean, modern feel.
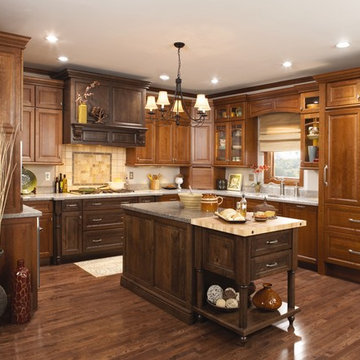
Aménagement d'une grande cuisine encastrable classique en U et bois brun fermée avec un évier encastré, un placard avec porte à panneau surélevé, un plan de travail en quartz modifié, une crédence jaune, une crédence en céramique, parquet foncé, îlot, un sol marron et un plan de travail gris.
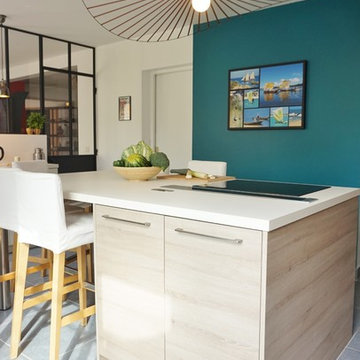
Architectes d'intérieur : ADC l'atelier d'à côté Amandine Branji et Pauline Keo - Paysagisme : Studio In Situ
Aménagement d'une grande cuisine parallèle contemporaine en bois clair fermée avec un évier encastré, une crédence jaune et îlot.
Aménagement d'une grande cuisine parallèle contemporaine en bois clair fermée avec un évier encastré, une crédence jaune et îlot.

custom drawer in this RI Kitchen & Bath remodel.
Réalisation d'une grande cuisine américaine champêtre en U avec un évier de ferme, un placard à porte shaker, des portes de placards vertess, un plan de travail en granite, une crédence jaune, une crédence en céramique, un électroménager en acier inoxydable, un sol en bois brun et îlot.
Réalisation d'une grande cuisine américaine champêtre en U avec un évier de ferme, un placard à porte shaker, des portes de placards vertess, un plan de travail en granite, une crédence jaune, une crédence en céramique, un électroménager en acier inoxydable, un sol en bois brun et îlot.
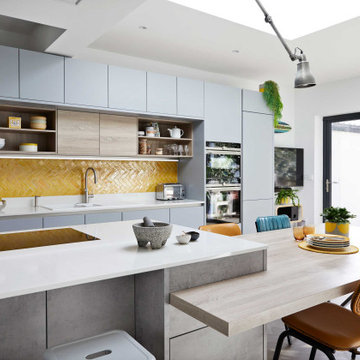
Cette image montre une grande cuisine américaine design avec un placard à porte plane, des portes de placard grises, un plan de travail en quartz, une crédence jaune, une crédence en céramique, îlot et un plan de travail blanc.
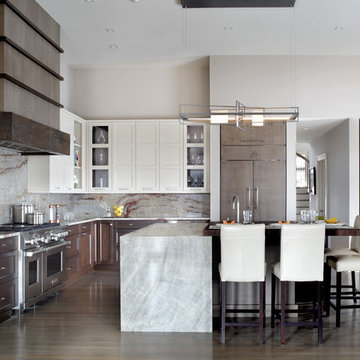
This Asian inspired open plan kitchen brings the outdoors in by incorporating multiple layers of colors, textures and surfaces into the design. Alison Griffin created this look with three cabinetry colors (slivered almond opaque finish, cherry dark lager finish and foundry medium greyed taupe finish), three surface textures (smooth, rough sawn and rough hewn) and three countertop materials (Peruvian Walnut end grain butcher block, Taj Mahal Quartzite, and Nacarado Quartzite). For all of the complexity of this design, its overall effect is a calm and engaging contemporary kitchen.
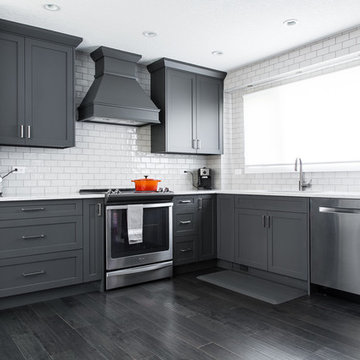
Cette photo montre une grande cuisine américaine tendance en L avec un évier encastré, un placard à porte shaker, des portes de placard grises, plan de travail en marbre, une crédence jaune, une crédence en carrelage métro, un électroménager en acier inoxydable, parquet foncé, une péninsule et un sol noir.
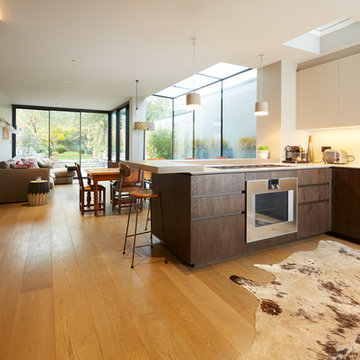
Aménagement d'une grande cuisine ouverte éclectique en L et bois foncé avec un plan de travail en surface solide, parquet clair, un placard à porte plane, une crédence jaune et un électroménager en acier inoxydable.
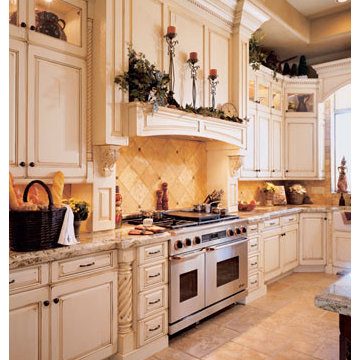
When you add natural sun light with beautiful white cabinets it really opens up the kitchen. The detail around the stove area is wonderful.
Idée de décoration pour une grande cuisine ouverte méditerranéenne en L avec un évier 2 bacs, un placard avec porte à panneau encastré, des portes de placard blanches, un plan de travail en granite, une crédence jaune, une crédence en carrelage métro, un électroménager en acier inoxydable, tomettes au sol et îlot.
Idée de décoration pour une grande cuisine ouverte méditerranéenne en L avec un évier 2 bacs, un placard avec porte à panneau encastré, des portes de placard blanches, un plan de travail en granite, une crédence jaune, une crédence en carrelage métro, un électroménager en acier inoxydable, tomettes au sol et îlot.
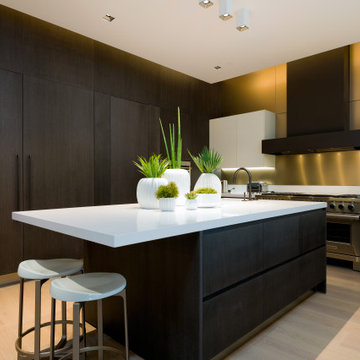
Réalisation d'une grande cuisine encastrable design en U et bois foncé avec un placard à porte plane, une crédence jaune, îlot, un sol beige et un plan de travail blanc.
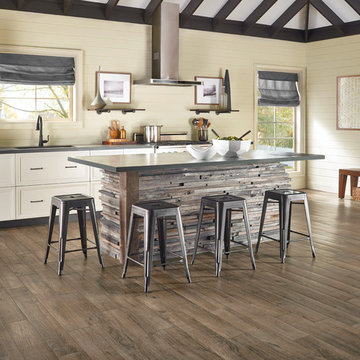
Aménagement d'une grande cuisine linéaire montagne avec un évier encastré, un placard avec porte à panneau encastré, des portes de placard blanches, un plan de travail en inox, une crédence jaune, un électroménager en acier inoxydable, un sol en bois brun, îlot et un sol marron.
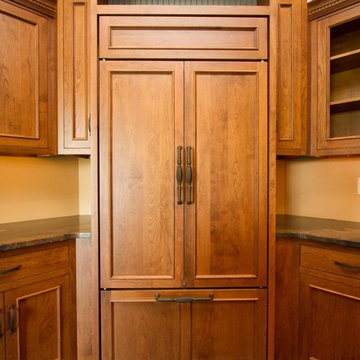
Aménagement d'une grande cuisine américaine encastrable craftsman en U et bois brun avec un évier 2 bacs, un placard avec porte à panneau surélevé, un plan de travail en granite, une crédence jaune, un sol en bois brun et îlot.

Extension and refurbishment of a semi-detached house in Hern Hill.
Extensions are modern using modern materials whilst being respectful to the original house and surrounding fabric.
Views to the treetops beyond draw occupants from the entrance, through the house and down to the double height kitchen at garden level.
From the playroom window seat on the upper level, children (and adults) can climb onto a play-net suspended over the dining table.
The mezzanine library structure hangs from the roof apex with steel structure exposed, a place to relax or work with garden views and light. More on this - the built-in library joinery becomes part of the architecture as a storage wall and transforms into a gorgeous place to work looking out to the trees. There is also a sofa under large skylights to chill and read.
The kitchen and dining space has a Z-shaped double height space running through it with a full height pantry storage wall, large window seat and exposed brickwork running from inside to outside. The windows have slim frames and also stack fully for a fully indoor outdoor feel.
A holistic retrofit of the house provides a full thermal upgrade and passive stack ventilation throughout. The floor area of the house was doubled from 115m2 to 230m2 as part of the full house refurbishment and extension project.
A huge master bathroom is achieved with a freestanding bath, double sink, double shower and fantastic views without being overlooked.
The master bedroom has a walk-in wardrobe room with its own window.
The children's bathroom is fun with under the sea wallpaper as well as a separate shower and eaves bath tub under the skylight making great use of the eaves space.
The loft extension makes maximum use of the eaves to create two double bedrooms, an additional single eaves guest room / study and the eaves family bathroom.
5 bedrooms upstairs.
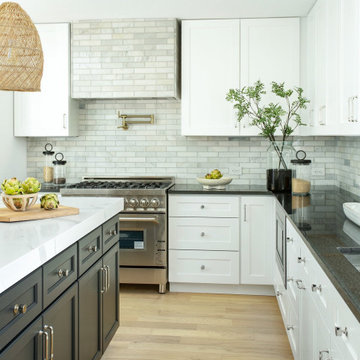
Coastal interior design by Jessica Koltun, designer and broker located in Dallas, Texas. This charming bungalow is beach ready with woven pendants, natural stone and coastal blues. White and navy blue charcoal cabinets, marble tile backsplash and hood, gold mixed metals, black and quartz countertops, gold hardware lighting mirrors, blue subway shower tile, carrara, contemporary, california, coastal, modern, beach, black painted brick, wood accents, white oak flooring, mosaic, woven pendants.
Idées déco de grandes cuisines avec une crédence jaune
3