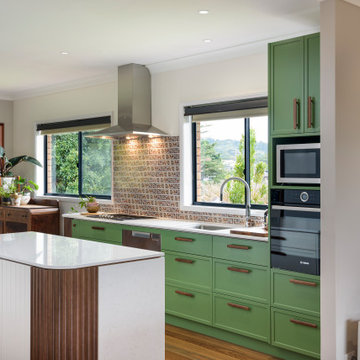Idées déco de grandes cuisines éclectiques
Trier par :
Budget
Trier par:Populaires du jour
121 - 140 sur 6 378 photos
1 sur 3
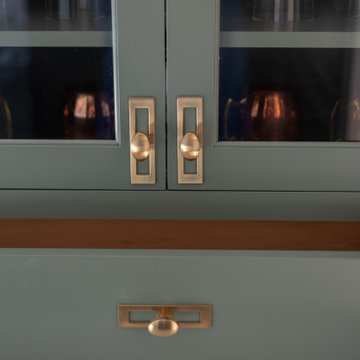
Gorgeous green and walnut kitchen.
Inspiration pour une grande arrière-cuisine encastrable bohème en U avec un évier de ferme, un placard à porte plane, des portes de placards vertess, un plan de travail en quartz, une crédence verte, une crédence en bois, parquet foncé, îlot, un sol marron et un plan de travail blanc.
Inspiration pour une grande arrière-cuisine encastrable bohème en U avec un évier de ferme, un placard à porte plane, des portes de placards vertess, un plan de travail en quartz, une crédence verte, une crédence en bois, parquet foncé, îlot, un sol marron et un plan de travail blanc.
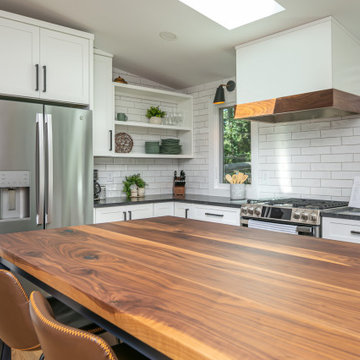
Modern farmhouse kitchen with tons of natural light and a great open concept.
Réalisation d'une grande cuisine américaine bohème en L avec un évier encastré, un placard à porte shaker, des portes de placard blanches, un plan de travail en bois, une crédence blanche, une crédence en carreau de porcelaine, un électroménager en acier inoxydable, un sol en bois brun, îlot, un sol marron, plan de travail noir et un plafond voûté.
Réalisation d'une grande cuisine américaine bohème en L avec un évier encastré, un placard à porte shaker, des portes de placard blanches, un plan de travail en bois, une crédence blanche, une crédence en carreau de porcelaine, un électroménager en acier inoxydable, un sol en bois brun, îlot, un sol marron, plan de travail noir et un plafond voûté.
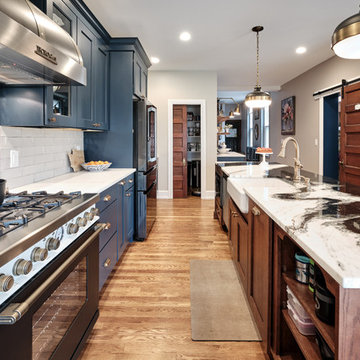
This kitchen in Fishtown, Philadelphia features Sherwin Williams rainstorm blue painted perimeter cabinets with Namib white quartzite countertop. An oak island with panda quartzite countertop includes apron front sink, trash pull out and open display cabinet. Brass hardware accents and black appliances are also featured throughout the kitchen.
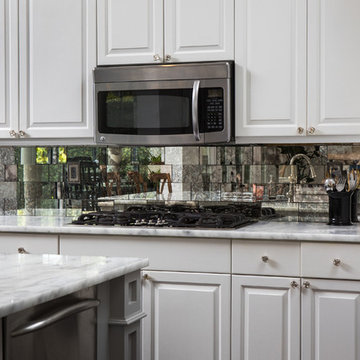
Handmade and Handcut Antique Mirror tiles in an eclectic mix of patinas. Custom kitchen backsplash in 4" x 8" antique mirror tiles. Groutless installation
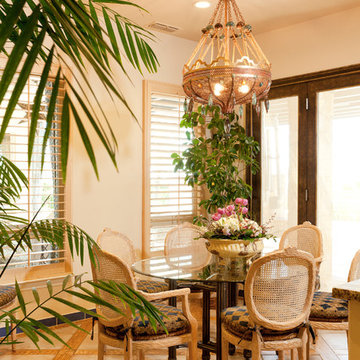
Mike Gaff
Idées déco pour une grande cuisine américaine éclectique en bois clair avec un placard avec porte à panneau surélevé, un plan de travail en granite, un sol en travertin et îlot.
Idées déco pour une grande cuisine américaine éclectique en bois clair avec un placard avec porte à panneau surélevé, un plan de travail en granite, un sol en travertin et îlot.

The owners of this historic 1931 property purchased the home, intending to transform it from an outdated duplex to a functional single-family home.
Beginning with the kitchen, the remodel aimed to combine the existing and separate spaces, including a tiny kitchen and cramped eating area, to creating a
comfortable, practical space for their large family to cook, eat and do homework. The main scope of the remodel was to increase light, create flow throughout the
main floor by connecting the kitchen to the dining and living room, and bring in elements of the client's heritage and showcase their travels through the finishes of
the design. The clients hoped to achieve all these while restoring and enhancing the home's original architecture, which was covered up by prior remodels.
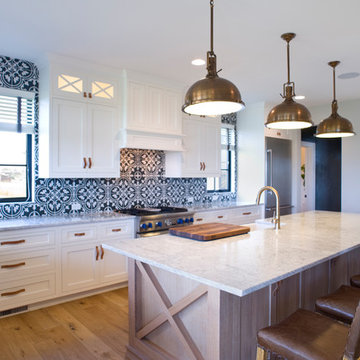
(c) Cipher Imaging Architectural Photography
Idée de décoration pour une grande cuisine américaine bohème avec un évier de ferme, un placard avec porte à panneau surélevé, des portes de placard blanches, plan de travail en marbre, une crédence multicolore, une crédence en céramique, un électroménager en acier inoxydable, parquet clair, îlot et un sol marron.
Idée de décoration pour une grande cuisine américaine bohème avec un évier de ferme, un placard avec porte à panneau surélevé, des portes de placard blanches, plan de travail en marbre, une crédence multicolore, une crédence en céramique, un électroménager en acier inoxydable, parquet clair, îlot et un sol marron.
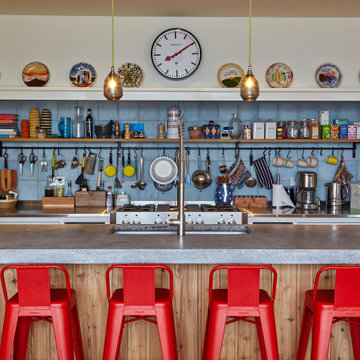
We paired the contemporary architectural design with a more informal, eclectic kitchen design. Holiday homes are about spending time with the family and cooking together so this area was designed to be relaxed and homely.
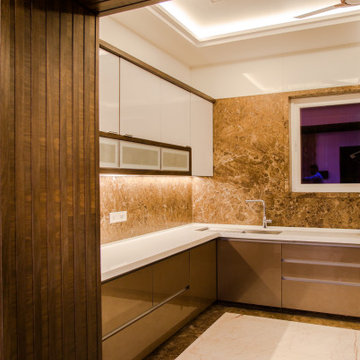
A Modern themed Kitchen. Dark emprador Italian marble for back splash adds characteristic to this neutral toned kitchen. White marble top ,acrylic shutters and Italian marble add touch of luxury to the space.
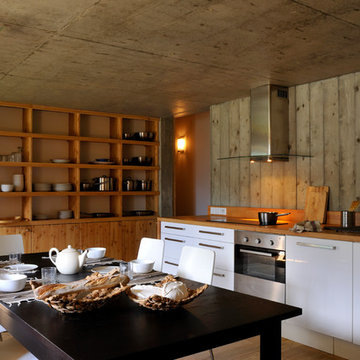
Erik Saillet
Aménagement d'une grande cuisine américaine éclectique en L avec un placard à porte plane, des portes de placard blanches, un plan de travail en bois, un sol en bois brun et aucun îlot.
Aménagement d'une grande cuisine américaine éclectique en L avec un placard à porte plane, des portes de placard blanches, un plan de travail en bois, un sol en bois brun et aucun îlot.

We developed a new, more functional floor plan by removing the wall between the kitchen and laundry room. All walls in the new kitchen space were taken down to their studs. New plumbing, electrical, and lighting were installed and a new gas line was relocated. The exterior laundry room door was changed to a window. All new energy saving windows were installed. A new tankless, energy efficient water heater replaced the old one, which was installed, more appropriately on an exterior wall.
We installed the new sink and faucet under the windows but moved the range to the west end wall. In working with the existing exterior and interior door locations, we placed the microwave/oven combination on the wall between these doors. At the dining room doorway, the new 42” refrigerator begins the run of tall storage with a pantry. As you turn the corner, the new washer and dryer are now situated under new upper cabinets. Seating is provided at the end of the granite counter in front of the window to maximize and create an efficient work space.
The finishes were chosen to add color and keep the design in the same time period as the house. Custom colored ceramic tiles at the range wall reflect the homeowner’s love of flowers: these are complimented with the tile back splash that continues along the length of peacock green granite. The cork floor was chosen to blend with the adjacent oak floors and provide a comfortable surface throughout the year. The white shaker style cabinets provide a neutral background to compliment the new finishes and the owner’s decorative pieces which show nicely behind the seed-glass cabinet doors. Task lighting was installed under the cabinets and recessed LED lights were placed for function in the ceiling. The owner’s antique lights were installed over the sink area to reflect her interest in antiques.
An outdated, small and difficult kitchen and laundry room were made into a beautiful and functional space that will provide many years of service and enjoyment to this family in their home.
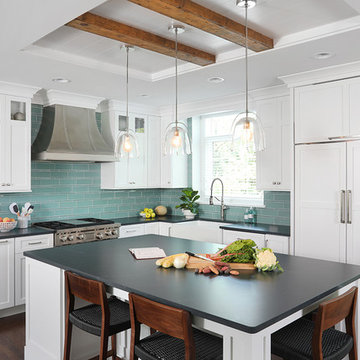
Normandy Remodeling, Hinsdale, Illinois, 2019 NARI CotY Award-Winning Residential Kitchen $100,001 to $150,000
Inspiration pour une grande cuisine ouverte bohème en L avec un évier de ferme, un placard avec porte à panneau surélevé, des portes de placard blanches, un plan de travail en quartz modifié, une crédence bleue, une crédence en carreau de verre, un électroménager en acier inoxydable, un sol en bois brun, îlot, un sol marron et un plan de travail blanc.
Inspiration pour une grande cuisine ouverte bohème en L avec un évier de ferme, un placard avec porte à panneau surélevé, des portes de placard blanches, un plan de travail en quartz modifié, une crédence bleue, une crédence en carreau de verre, un électroménager en acier inoxydable, un sol en bois brun, îlot, un sol marron et un plan de travail blanc.
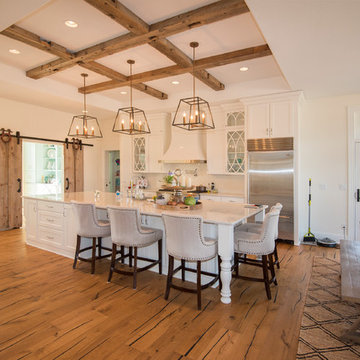
Detour Marketing
Inspiration pour une grande cuisine américaine bohème en U avec un évier de ferme, un placard à porte shaker, des portes de placard blanches, plan de travail en marbre, une crédence blanche, une crédence en céramique, un électroménager en acier inoxydable, un sol en bois brun, îlot, un sol marron et un plan de travail blanc.
Inspiration pour une grande cuisine américaine bohème en U avec un évier de ferme, un placard à porte shaker, des portes de placard blanches, plan de travail en marbre, une crédence blanche, une crédence en céramique, un électroménager en acier inoxydable, un sol en bois brun, îlot, un sol marron et un plan de travail blanc.
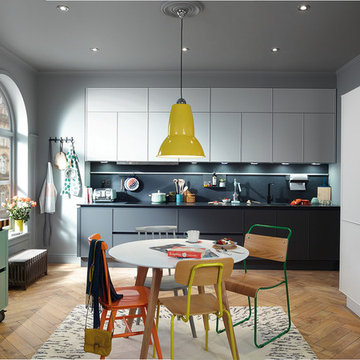
Exemple d'une grande cuisine ouverte éclectique en U avec un évier encastré, un placard à porte plane, des portes de placard grises, un plan de travail en béton, une crédence noire, une crédence en dalle de pierre, un électroménager en acier inoxydable, parquet clair et îlot.
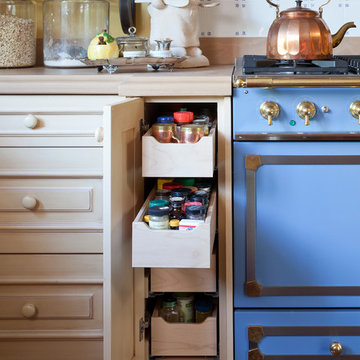
Emily Minton Redfield
Inspiration pour une grande cuisine américaine bohème en U avec un évier de ferme, un placard à porte shaker, des portes de placard beiges, une crédence blanche, une crédence en céramique, un électroménager de couleur, un sol en bois brun et îlot.
Inspiration pour une grande cuisine américaine bohème en U avec un évier de ferme, un placard à porte shaker, des portes de placard beiges, une crédence blanche, une crédence en céramique, un électroménager de couleur, un sol en bois brun et îlot.
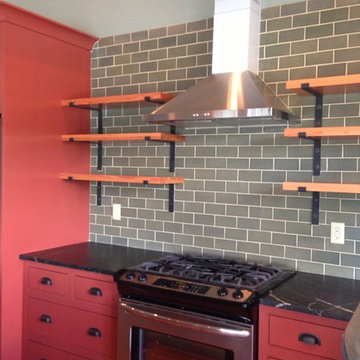
Monogram Interior Design
Exemple d'une grande cuisine ouverte éclectique en L avec un évier de ferme, un placard à porte shaker, des portes de placard rouges, un plan de travail en stéatite, une crédence verte, une crédence en carrelage métro, un électroménager en acier inoxydable, parquet clair et îlot.
Exemple d'une grande cuisine ouverte éclectique en L avec un évier de ferme, un placard à porte shaker, des portes de placard rouges, un plan de travail en stéatite, une crédence verte, une crédence en carrelage métro, un électroménager en acier inoxydable, parquet clair et îlot.
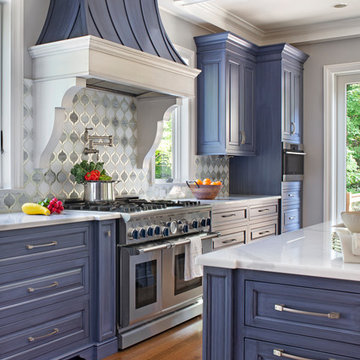
The hood was custom designed and built for this homeowner. The kitchen features a functional 5- zone design. The drawers offer easy access to pots/pans as well as prep items. The pantry was custom designed with metal slots on the bottom to allow the homeowner great storage for potatoes, onions, squash etc.

This kitchen was designed for The House and Garden show house which was organised by the IDDA (now The British Institute of Interior Design). Tim Wood was invited to design the kitchen for the showhouse in the style of a Mediterranean villa. Tim Wood designed the kitchen area which ran seamlessly into the dining room, the open garden area next to it was designed by Kevin Mc Cloud.
This bespoke kitchen was made from maple with quilted maple inset panels. All the drawers were made of solid maple and dovetailed and the handles were specially designed in pewter. The work surfaces were made from white limestone and the sink from a solid limestone block. A large storage cupboard contains baskets for food and/or children's toys. The larder cupboard houses a limestone base for putting hot food on and flush maple double sockets for electrical appliances. This maple kitchen has a pale and stylish look with timeless appeal.
Designed and hand built by Tim Wood
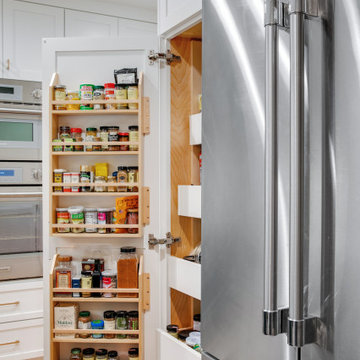
This custom kitchen cabinet is designed for convenience and storage, featuring pull-outs and a door-mounted spice rack.
Inspiration pour une grande cuisine américaine bohème en U avec un évier de ferme, un placard à porte shaker, des portes de placards vertess, un plan de travail en quartz modifié, une crédence blanche, une crédence en céramique, un électroménager en acier inoxydable, un sol en bois brun, îlot, un sol marron et un plan de travail blanc.
Inspiration pour une grande cuisine américaine bohème en U avec un évier de ferme, un placard à porte shaker, des portes de placards vertess, un plan de travail en quartz modifié, une crédence blanche, une crédence en céramique, un électroménager en acier inoxydable, un sol en bois brun, îlot, un sol marron et un plan de travail blanc.
Idées déco de grandes cuisines éclectiques
7
