Idées déco de grandes cuisines montagne
Trier par :
Budget
Trier par:Populaires du jour
121 - 140 sur 10 526 photos
1 sur 3
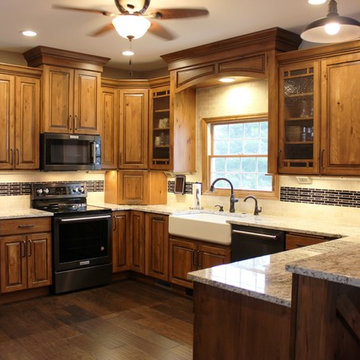
A rural Kewanee home gets a remodeled kitchen featuring Rustic Beech cabinetry and White Sand Granite tops, Black Stainless Steel appliances, and the legrand undercabinet lighting system. Kitchen remodeled from start to finish by Village Home Stores.
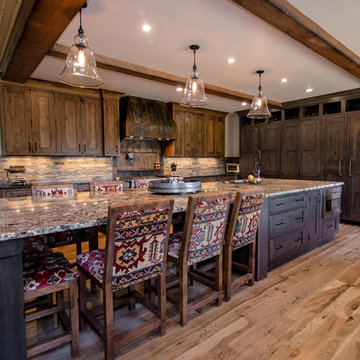
Builder | Thin Air Construction
Electrical Contractor- Shadow Mtn. Electric
Photography | Jon Kohlwey
Designer | Tara Bender
Starmark Cabinetry
Réalisation d'une grande cuisine ouverte chalet en U avec un évier posé, un placard à porte shaker, des portes de placard marrons, un plan de travail en granite, un électroménager en acier inoxydable, un sol en bois brun, îlot et un sol marron.
Réalisation d'une grande cuisine ouverte chalet en U avec un évier posé, un placard à porte shaker, des portes de placard marrons, un plan de travail en granite, un électroménager en acier inoxydable, un sol en bois brun, îlot et un sol marron.
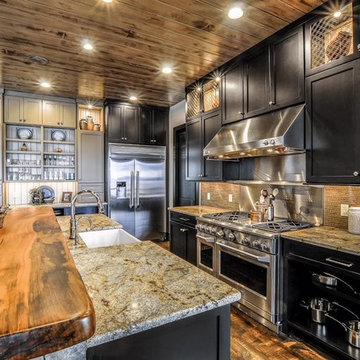
Aménagement d'une grande cuisine ouverte montagne en L avec un évier de ferme, un placard à porte shaker, des portes de placard noires, une crédence marron, une crédence en carreau briquette, un électroménager en acier inoxydable, parquet foncé, îlot et un sol marron.
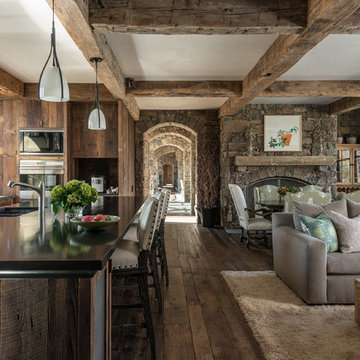
Photo Credit: JLF Architecture
Inspiration pour une grande cuisine ouverte chalet en U et bois foncé avec îlot, un évier 2 bacs, un placard à porte plane, parquet foncé, un plan de travail en surface solide, une crédence marron et un électroménager en acier inoxydable.
Inspiration pour une grande cuisine ouverte chalet en U et bois foncé avec îlot, un évier 2 bacs, un placard à porte plane, parquet foncé, un plan de travail en surface solide, une crédence marron et un électroménager en acier inoxydable.
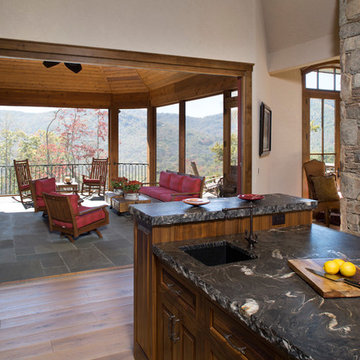
Cette photo montre une grande cuisine américaine montagne en U et bois foncé avec un électroménager en acier inoxydable, un sol en bois brun, îlot et un sol marron.
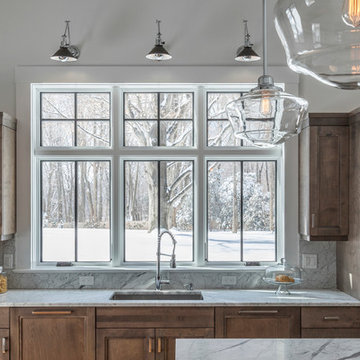
For this kitchen the homeowners decided to go with Carrara Marble for the kitchen countertop, island, and the backsplash. Finished project looks fabulous! For this kitchen the homeowners decided to go with Carrara Marble for the kitchen countertop, island, and the backsplash. Finished project looks fabulous!
Ryan Scherb
URL: www.ryanscherb.com SOCIAL: @ryanscherb
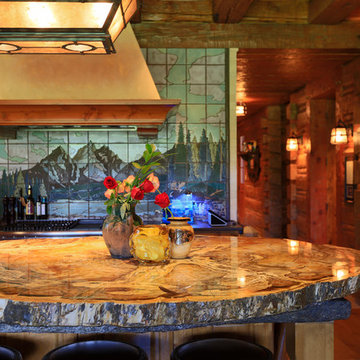
Exemple d'une grande cuisine montagne en bois brun fermée avec un placard avec porte à panneau surélevé, un électroménager en acier inoxydable, un sol en bois brun, îlot et une crédence multicolore.
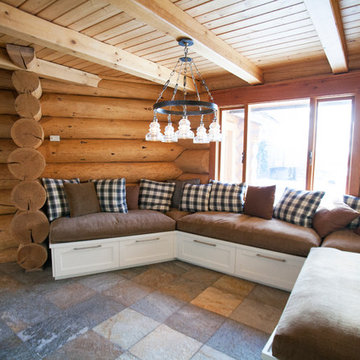
Ava Famili
Cette image montre une grande cuisine américaine chalet en U avec un évier de ferme, un placard à porte shaker, des portes de placard blanches, un plan de travail en bois, un électroménager en acier inoxydable, un sol en ardoise et îlot.
Cette image montre une grande cuisine américaine chalet en U avec un évier de ferme, un placard à porte shaker, des portes de placard blanches, un plan de travail en bois, un électroménager en acier inoxydable, un sol en ardoise et îlot.

Cette photo montre une grande cuisine américaine montagne en L et bois brun avec un évier de ferme, un placard avec porte à panneau encastré, un plan de travail en quartz modifié, une crédence beige, une crédence en carrelage de pierre, un électroménager en acier inoxydable, un sol en travertin, îlot et un sol beige.

Réalisation d'une grande cuisine chalet en L et bois clair avec un évier encastré, un placard à porte shaker, une crédence verte, un électroménager en acier inoxydable, un sol en bois brun, îlot, un plan de travail en granite et une crédence en céramique.
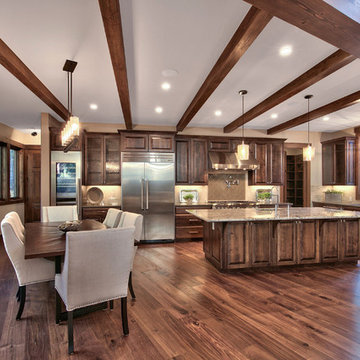
Cette image montre une grande cuisine ouverte linéaire chalet en bois foncé avec un évier encastré, un placard avec porte à panneau surélevé, un plan de travail en granite, une crédence blanche, une crédence en dalle de pierre, un électroménager en acier inoxydable, parquet foncé et îlot.
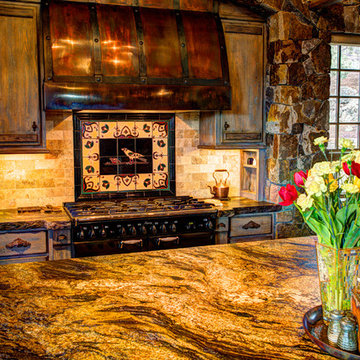
Working closely with the home owners and the builder, Jess Alway, Inc., Patty Jones of Patty Jones Design, LLC selected and designed interior finishes for this custom home which features distressed oak wood cabinetry with custom stain to create an old world effect, reclaimed wide plank fir hardwood, hand made tile mural in range back splash, granite slab counter tops with thick chiseled edges, custom designed interior and exterior doors, stained glass windows provided by the home owners, antiqued travertine tile, and many other unique features. Patty also selected exterior finishes – stain and paint colors, stone, roof color, etc. and was involved early with the initial planning working with the home architectural designer including preparing the presentation board and documentation for the Architectural Review Committee.
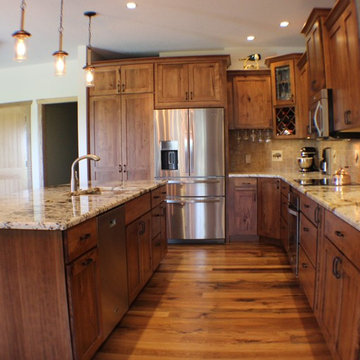
A Rustic Beech kitchen located in rural Illinois boasts amazing countryside views looking out from it. Tour the great views looking in it here. Vintage Granite countertops add knotty Beech finished in a "Briarwood" color add rustic flare to this beautiful space.
Village Home Stores

February and March 2011 Mpls/St. Paul Magazine featured Byron and Janet Richard's kitchen in their Cross Lake retreat designed by JoLynn Johnson.
Honorable Mention in Crystal Cabinet Works Design Contest 2011
A vacation home built in 1992 on Cross Lake that was made for entertaining.
The problems
• Chipped floor tiles
• Dated appliances
• Inadequate counter space and storage
• Poor lighting
• Lacking of a wet bar, buffet and desk
• Stark design and layout that didn't fit the size of the room
Our goal was to create the log cabin feeling the homeowner wanted, not expanding the size of the kitchen, but utilizing the space better. In the redesign, we removed the half wall separating the kitchen and living room and added a third column to make it visually more appealing. We lowered the 16' vaulted ceiling by adding 3 beams allowing us to add recessed lighting. Repositioning some of the appliances and enlarge counter space made room for many cooks in the kitchen, and a place for guests to sit and have conversation with the homeowners while they prepare meals.
Key design features and focal points of the kitchen
• Keeping the tongue-and-groove pine paneling on the walls, having it
sandblasted and stained to match the cabinetry, brings out the
woods character.
• Balancing the room size we staggered the height of cabinetry reaching to
9' high with an additional 6” crown molding.
• A larger island gained storage and also allows for 5 bar stools.
• A former closet became the desk. A buffet in the diningroom was added
and a 13' wet bar became a room divider between the kitchen and
living room.
• We added several arched shapes: large arched-top window above the sink,
arch valance over the wet bar and the shape of the island.
• Wide pine wood floor with square nails
• Texture in the 1x1” mosaic tile backsplash
Balance of color is seen in the warm rustic cherry cabinets combined with accents of green stained cabinets, granite counter tops combined with cherry wood counter tops, pine wood floors, stone backs on the island and wet bar, 3-bronze metal doors and rust hardware.
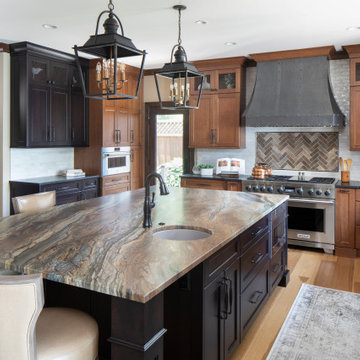
Builder: Michels Homes
Cabinetry Design: Megan Dent
Interior Design: Jami Ludens, Studio M Interiors
Photography: Landmark Photography
Cette photo montre une grande cuisine américaine montagne en L avec un placard avec porte à panneau surélevé et îlot.
Cette photo montre une grande cuisine américaine montagne en L avec un placard avec porte à panneau surélevé et îlot.

Aménagement d'une grande cuisine ouverte parallèle montagne en bois brun avec un évier encastré, un placard à porte shaker, un plan de travail en béton, une crédence grise, une crédence en carrelage de pierre, un électroménager en acier inoxydable, un sol en bois brun, îlot, un sol multicolore et un plan de travail gris.
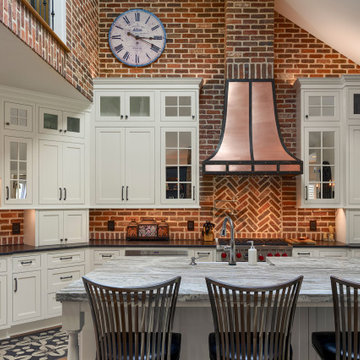
Rustic kitchen design featuring 50/50 blend of Peppermill and Englishpub thin brick with Ivory Buff mortar.
Idées déco pour une grande cuisine américaine montagne en U avec des portes de placard blanches, une crédence en brique, un électroménager en acier inoxydable, parquet clair, îlot, un sol marron, un évier de ferme, un placard avec porte à panneau encastré, un plan de travail en stéatite, une crédence rouge et plan de travail noir.
Idées déco pour une grande cuisine américaine montagne en U avec des portes de placard blanches, une crédence en brique, un électroménager en acier inoxydable, parquet clair, îlot, un sol marron, un évier de ferme, un placard avec porte à panneau encastré, un plan de travail en stéatite, une crédence rouge et plan de travail noir.

Something that has resplendence is gorgeous in a grand and brilliant way. We were asked to design a kitchen that looked beautiful, accommodated large family gatherings, functioned as a cooks' kitchen should, and met a very real need for accessibility. Larger than normal space between cabinets was needed for wheel chair accessibility, as well as sinks that allow for roll up use. This design was accomplished by taking in the original carport, which had been replaced prior by a larger parking space (which can be seen through the windows in the keeping area). By adding white cabinetry to brighten the space, a warm and welcoming feel was achieved without overwhelming the pallet with dark stains. The results speak for themselves.
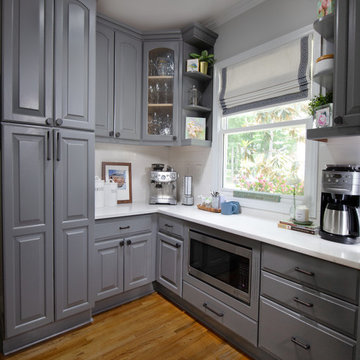
Art: Art House Charlotte & Taelor Fisher Painting
Photo: Hydeography
Aménagement d'une grande cuisine ouverte montagne en L avec un évier de ferme, un placard avec porte à panneau surélevé, des portes de placard grises, un plan de travail en quartz modifié, une crédence blanche, une crédence en céramique, un électroménager en acier inoxydable, un sol en bois brun, îlot, un sol marron et un plan de travail blanc.
Aménagement d'une grande cuisine ouverte montagne en L avec un évier de ferme, un placard avec porte à panneau surélevé, des portes de placard grises, un plan de travail en quartz modifié, une crédence blanche, une crédence en céramique, un électroménager en acier inoxydable, un sol en bois brun, îlot, un sol marron et un plan de travail blanc.

Jeremiah Johnson Log Homes custom western red cedar, Swedish cope, chinked log home kitchen
Idée de décoration pour une grande cuisine ouverte encastrable chalet en U et bois clair avec un évier de ferme, un placard à porte shaker, un plan de travail en granite, une crédence marron, une crédence en bois, un sol en bois brun, îlot, un sol marron et un plan de travail gris.
Idée de décoration pour une grande cuisine ouverte encastrable chalet en U et bois clair avec un évier de ferme, un placard à porte shaker, un plan de travail en granite, une crédence marron, une crédence en bois, un sol en bois brun, îlot, un sol marron et un plan de travail gris.
Idées déco de grandes cuisines montagne
7