Idées déco de grandes cuisines noires
Trier par :
Budget
Trier par:Populaires du jour
201 - 220 sur 21 334 photos
1 sur 3

Kitchen
Cette photo montre une grande cuisine tendance en U avec un placard à porte plane, des portes de placard noires, un électroménager noir, sol en béton ciré, îlot, un sol gris, un évier encastré, plan de travail en marbre et plan de travail noir.
Cette photo montre une grande cuisine tendance en U avec un placard à porte plane, des portes de placard noires, un électroménager noir, sol en béton ciré, îlot, un sol gris, un évier encastré, plan de travail en marbre et plan de travail noir.

Modern kitchen with dark base cabinets from the Aran Cucine Erika collection in Fenix Doha Lead with integrated c-channel handle. Wall cabinets in matte white with vertical opening. Custom built-in breakfast table. Silestone quartz countertop in Carbono. Range and dishwasher from Miele. Range hood from FuturoFuturo.

Elegant and minimalist kitchen in classic marble and soft dark tones.
The Balmoral House is located within the lower north-shore suburb of Balmoral. The site presents many difficulties being wedged shaped, on the low side of the street, hemmed in by two substantial existing houses and with just half the land area of its neighbours. Where previously the site would have enjoyed the benefits of a sunny rear yard beyond the rear building alignment, this is no longer the case with the yard having been sold-off to the neighbours.
Our design process has been about finding amenity where on first appearance there appears to be little.
The design stems from the first key observation, that the view to Middle Harbour is better from the lower ground level due to the height of the canopy of a nearby angophora that impedes views from the first floor level. Placing the living areas on the lower ground level allowed us to exploit setback controls to build closer to the rear boundary where oblique views to the key local features of Balmoral Beach and Rocky Point Island are best.
This strategy also provided the opportunity to extend these spaces into gardens and terraces to the limits of the site, maximising the sense of space of the 'living domain'. Every part of the site is utilised to create an array of connected interior and exterior spaces
The planning then became about ordering these living volumes and garden spaces to maximise access to view and sunlight and to structure these to accommodate an array of social situations for our Client’s young family. At first floor level, the garage and bedrooms are composed in a linear block perpendicular to the street along the south-western to enable glimpses of district views from the street as a gesture to the public realm. Critical to the success of the house is the journey from the street down to the living areas and vice versa. A series of stairways break up the journey while the main glazed central stair is the centrepiece to the house as a light-filled piece of sculpture that hangs above a reflecting pond with pool beyond.
The architecture works as a series of stacked interconnected volumes that carefully manoeuvre down the site, wrapping around to establish a secluded light-filled courtyard and terrace area on the north-eastern side. The expression is 'minimalist modern' to avoid visually complicating an already dense set of circumstances. Warm natural materials including off-form concrete, neutral bricks and blackbutt timber imbue the house with a calm quality whilst floor to ceiling glazing and large pivot and stacking doors create light-filled interiors, bringing the garden inside.
In the end the design reverses the obvious strategy of an elevated living space with balcony facing the view. Rather, the outcome is a grounded compact family home sculpted around daylight, views to Balmoral and intertwined living and garden spaces that satisfy the social needs of a growing young family.
Photo Credit: Katherine Lu

The island cooking zone with ovens, induction hob and ceiling mounted extractor is designed to keep the business end of preparing a meal away from the more communal breakfast bar.
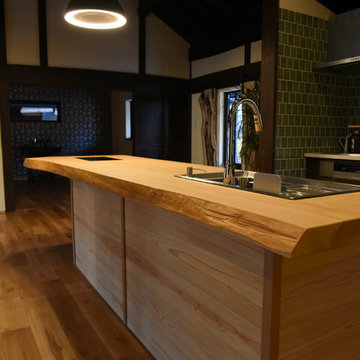
イチョウの銘木を使用した“囲炉裏キッチン”
本物の囲炉裏の代わりに鍋などを共に囲める調理器具をはめ込みました。
木に触れて楽しみ、家族が自然と集まってくるようなコミュニケーションの場となるようにしました。
Aménagement d'une grande cuisine ouverte parallèle asiatique en bois brun avec un placard sans porte, un plan de travail en bois, une crédence en carreau de porcelaine, un électroménager en acier inoxydable, un sol en bois brun et îlot.
Aménagement d'une grande cuisine ouverte parallèle asiatique en bois brun avec un placard sans porte, un plan de travail en bois, une crédence en carreau de porcelaine, un électroménager en acier inoxydable, un sol en bois brun et îlot.

Third Act Media Photo, kitchen by Italkraft
Cette image montre une grande cuisine encastrable minimaliste avec un placard à porte plane, des portes de placard marrons, un plan de travail en surface solide, sol en béton ciré, îlot, un sol gris et plan de travail noir.
Cette image montre une grande cuisine encastrable minimaliste avec un placard à porte plane, des portes de placard marrons, un plan de travail en surface solide, sol en béton ciré, îlot, un sol gris et plan de travail noir.

Réalisation d'une grande cuisine américaine design en bois foncé et L avec un évier encastré, un placard à porte plane, une crédence beige, parquet foncé, îlot, un plan de travail blanc, un plan de travail en quartz modifié, un électroménager en acier inoxydable et un sol gris.

Photo by The Good Home
Idée de décoration pour une grande cuisine américaine champêtre en L avec un évier de ferme, un placard à porte shaker, des portes de placard blanches, un plan de travail en granite, une crédence grise, une crédence en carrelage métro, un électroménager en acier inoxydable, parquet clair, îlot, un plan de travail multicolore et poutres apparentes.
Idée de décoration pour une grande cuisine américaine champêtre en L avec un évier de ferme, un placard à porte shaker, des portes de placard blanches, un plan de travail en granite, une crédence grise, une crédence en carrelage métro, un électroménager en acier inoxydable, parquet clair, îlot, un plan de travail multicolore et poutres apparentes.

Scott Amundson Photography
Réalisation d'une grande cuisine ouverte champêtre en L avec un évier de ferme, un placard à porte shaker, des portes de placard blanches, un plan de travail en stéatite, une crédence blanche, une crédence en carrelage métro, un électroménager en acier inoxydable, un sol en bois brun, îlot, un sol marron et plan de travail noir.
Réalisation d'une grande cuisine ouverte champêtre en L avec un évier de ferme, un placard à porte shaker, des portes de placard blanches, un plan de travail en stéatite, une crédence blanche, une crédence en carrelage métro, un électroménager en acier inoxydable, un sol en bois brun, îlot, un sol marron et plan de travail noir.
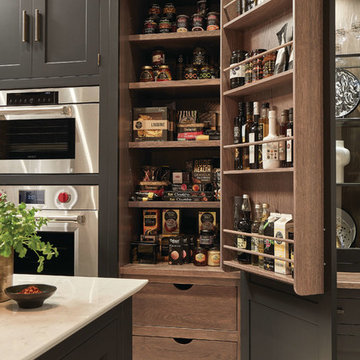
The raw exposed brick contrasts with the beautifully made cabinetry to create a warm look to this kitchen, a perfect place to entertain family and friends. The wire scroll handle in burnished brass with matching hinges is the final flourish that perfects the design.
The Kavanagh has a stunning central showpiece in its island. Well-considered and full of practical details, the island features impeccable carpentry with high-end appliances and ample storage. The shark tooth edge worktop in Lapitec (REG) Arabescato Michelangelo is in stunning relief to the dark nightshade finish of the cabinets.
Whether you treat cooking as an art form or as a necessary evil, the integrated Pro Appliances will help you to make the most of your kitchen. The Kavanagh includes’ Wolf M Series Professional Single Oven, Wolf Transitional Induction Hob, Miele Integrated Dishwasher and a Sub-Zero Integrated Wine Fridge.
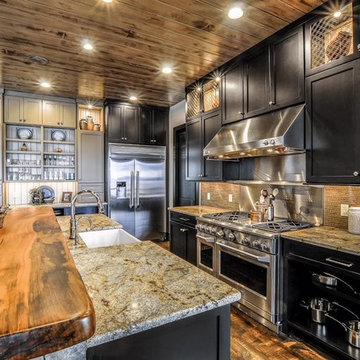
Aménagement d'une grande cuisine ouverte montagne en L avec un évier de ferme, un placard à porte shaker, des portes de placard noires, une crédence marron, une crédence en carreau briquette, un électroménager en acier inoxydable, parquet foncé, îlot et un sol marron.

Chad Mellon Photographer
Idée de décoration pour une grande cuisine ouverte minimaliste en U avec des portes de placard blanches, un plan de travail en surface solide, une crédence blanche, un électroménager en acier inoxydable, un sol en bois brun, îlot, un sol gris et un placard à porte affleurante.
Idée de décoration pour une grande cuisine ouverte minimaliste en U avec des portes de placard blanches, un plan de travail en surface solide, une crédence blanche, un électroménager en acier inoxydable, un sol en bois brun, îlot, un sol gris et un placard à porte affleurante.

INT2 architecture
Réalisation d'une grande cuisine américaine linéaire et encastrable nordique avec parquet clair, un placard à porte plane, un sol gris, un évier encastré, des portes de placards vertess, une crédence noire et aucun îlot.
Réalisation d'une grande cuisine américaine linéaire et encastrable nordique avec parquet clair, un placard à porte plane, un sol gris, un évier encastré, des portes de placards vertess, une crédence noire et aucun îlot.
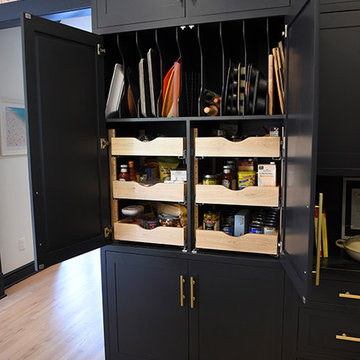
Darren Sinnett
Aménagement d'une grande cuisine encastrable contemporaine en U avec un évier encastré, un placard à porte shaker, des portes de placard noires, un plan de travail en quartz modifié, une crédence blanche, une crédence en dalle de pierre, parquet clair, îlot et un sol beige.
Aménagement d'une grande cuisine encastrable contemporaine en U avec un évier encastré, un placard à porte shaker, des portes de placard noires, un plan de travail en quartz modifié, une crédence blanche, une crédence en dalle de pierre, parquet clair, îlot et un sol beige.
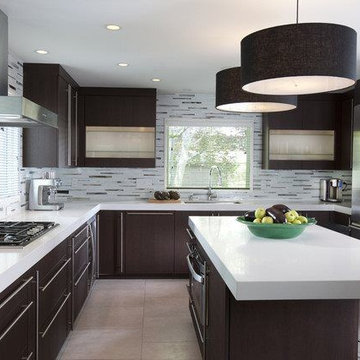
Inspiration pour une grande cuisine design en U et bois foncé avec un évier encastré, un placard à porte plane, un plan de travail en quartz modifié, une crédence grise, une crédence en carreau briquette, un électroménager en acier inoxydable, un sol en carrelage de porcelaine, îlot et un sol marron.
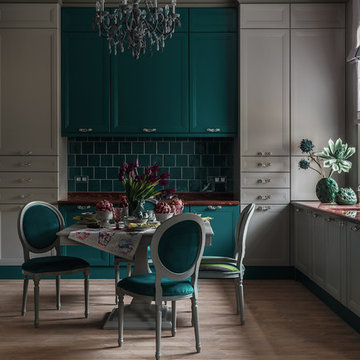
Cette image montre une grande cuisine américaine bicolore traditionnelle en U avec un évier intégré, un plan de travail en surface solide, une crédence verte, une crédence en céramique, un électroménager en acier inoxydable, aucun îlot, un sol marron, un placard avec porte à panneau encastré et des portes de placard grises.

Brookhaven Cabinetry
Idée de décoration pour une grande cuisine ouverte tradition en bois foncé avec un plan de travail en quartz, une crédence blanche, une crédence en carreau de verre, un électroménager en acier inoxydable, un sol en bois brun, îlot, un sol marron et un placard avec porte à panneau encastré.
Idée de décoration pour une grande cuisine ouverte tradition en bois foncé avec un plan de travail en quartz, une crédence blanche, une crédence en carreau de verre, un électroménager en acier inoxydable, un sol en bois brun, îlot, un sol marron et un placard avec porte à panneau encastré.

This kitchen was bumped out two feet to accommodate the owners' large family and to add a large island so that everyone could cook together. Large horizontal lift-up cabinets were illuminated to display family heirlooms and to keep the walnut cabinets from feeling too heavy. Photos: First Visible

We added this pantry cabinet in a small nook off the kitchen. The lower cabinet doors have a wire mesh insert. Dutch doors lead to the backyard.
Cette photo montre une grande arrière-cuisine linéaire méditerranéenne avec des portes de placard blanches, plan de travail en marbre, une crédence blanche, une crédence en bois, tomettes au sol, un sol orange et un placard à porte shaker.
Cette photo montre une grande arrière-cuisine linéaire méditerranéenne avec des portes de placard blanches, plan de travail en marbre, une crédence blanche, une crédence en bois, tomettes au sol, un sol orange et un placard à porte shaker.
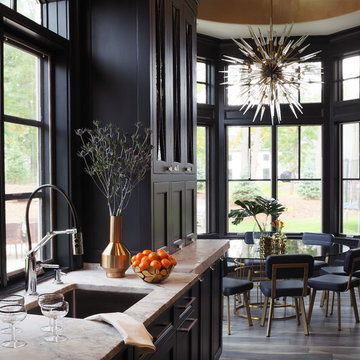
Réalisation d'une grande cuisine américaine tradition en U avec un évier encastré, un placard avec porte à panneau encastré, des portes de placard bleues, un plan de travail en quartz, une crédence blanche, une crédence miroir, un électroménager en acier inoxydable, un sol en carrelage de porcelaine et îlot.
Idées déco de grandes cuisines noires
11