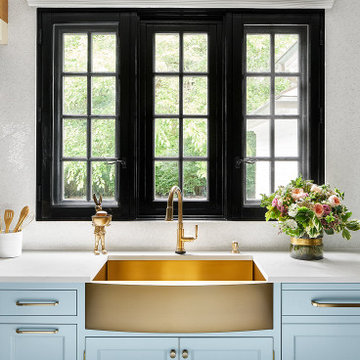Idées déco de grandes cuisines noires
Trier par :
Budget
Trier par:Populaires du jour
161 - 180 sur 21 334 photos
1 sur 3

Aménagement d'une grande cuisine ouverte contemporaine en L avec un évier 2 bacs, des portes de placard noires, plan de travail en marbre, une crédence grise, une crédence en marbre, un électroménager noir, sol en béton ciré, îlot, un sol gris et un plan de travail gris.

Réalisation d'une grande cuisine américaine champêtre en L avec un évier encastré, un placard à porte shaker, des portes de placard bleues, un plan de travail en stéatite, une crédence blanche, une crédence en carrelage métro, un électroménager en acier inoxydable, parquet clair, îlot et plan de travail noir.

Cette photo montre une grande cuisine américaine montagne en L et bois foncé avec un évier de ferme, un placard à porte plane, un plan de travail en quartz modifié, une crédence bleue, une crédence en céramique, un électroménager en acier inoxydable, un sol en bois brun, îlot et un plan de travail blanc.

Expertly paired with dark finishes, this kitchen's vertical green brick backsplash is stacked with sophistication.
DESIGN
Jessica Davis
PHOTOS
Emily Followill Photography
Tile Shown: Glazed Thin Brick in San Gabriel
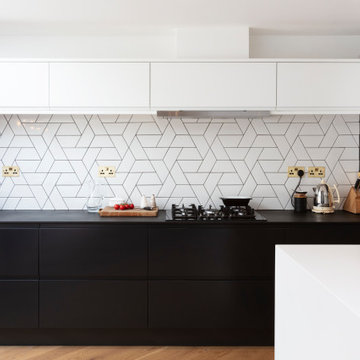
Inspiration pour une grande cuisine ouverte parallèle design avec un placard à porte plane, un plan de travail en surface solide, une crédence blanche, une crédence en céramique, un électroménager noir, un sol en bois brun, îlot, plan de travail noir et un sol marron.
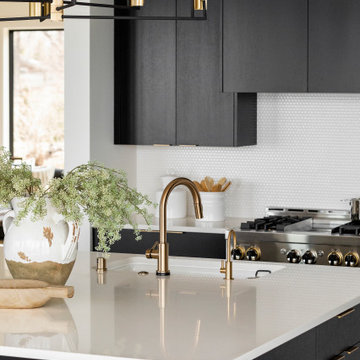
Inspiration pour une grande cuisine américaine design en L avec un évier de ferme, un placard à porte plane, des portes de placard noires, un plan de travail en granite, une crédence blanche, une crédence en céramique, un électroménager en acier inoxydable, parquet clair, îlot, un sol marron et un plan de travail blanc.
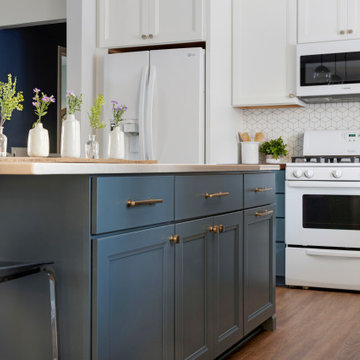
This 1970's home had a complete makeover! The goal of the project was to 1) open up the main floor living and gathering spaces and 2) create a more beautiful and functional kitchen. We took out the dividing wall between the front living room and the kitchen and dining room to create one large gathering space, perfect for a young family and for entertaining friends!
Onto the exciting part - the kitchen! The existing kitchen was U-Shaped with not much room to have more than 1 person working at a time. We kept the appliances in the same locations, but really expanded the amount of workspace and cabinet storage by taking out the peninsula and adding a large island. The cabinetry, from Holiday Kitchens, is a blue-gray color on the lowers and classic white on the uppers. The countertops are walnut butcherblock on the perimeter and a marble looking quartz on the island. The backsplash, one of our favorites, is a diamond shaped mosaic in a rhombus pattern, which adds just the right amount of texture without overpowering all the gorgeous details of the cabinets and countertops. The hardware is a champagne bronze - one thing we love to do is mix and match our metals! The faucet is from Kohler and is in Matte Black, the sink is from Blanco and is white. The flooring is a luxury vinyl plank with a warm wood tone - which helps bring all the elements of the kitchen together we think!
Overall - this is one of our favorite kitchens to date - so many beautiful details on their own, but put together create this gorgeous kitchen!

Inspiration pour une grande cuisine rustique en L fermée avec un évier de ferme, un placard avec porte à panneau encastré, des portes de placard noires, un plan de travail en granite, une crédence beige, une crédence en feuille de verre, un électroménager en acier inoxydable, un sol en bois brun, îlot, un sol orange et un plan de travail beige.

photography: Viktor Ramos
Cette image montre une grande cuisine américaine minimaliste en bois clair avec un évier encastré, un placard à porte plane, un plan de travail en quartz modifié, une crédence blanche, une crédence en dalle de pierre, un électroménager en acier inoxydable, parquet clair, îlot et un plan de travail blanc.
Cette image montre une grande cuisine américaine minimaliste en bois clair avec un évier encastré, un placard à porte plane, un plan de travail en quartz modifié, une crédence blanche, une crédence en dalle de pierre, un électroménager en acier inoxydable, parquet clair, îlot et un plan de travail blanc.

Modern Luxe Home in North Dallas with Parisian Elements. Luxury Modern Design. Heavily black and white with earthy touches. White walls, black cabinets, open shelving, resort-like master bedroom, modern yet feminine office. Light and bright. Fiddle leaf fig. Olive tree. Performance Fabric.

#Granite, #Marble, #Quartz, & #Laminate #Countertops. #Cabinets & #Refacing - #Tile & #Wood #Flooring. Installation Services provided in #Orlando, #Tampa, #Sarasota. #Cambria #Silestone #Caesarstone #Formica #Wilsonart
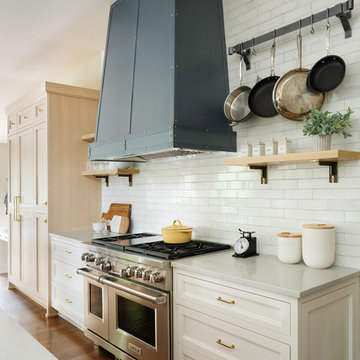
© amandakirkpatrickphoto
Idées déco pour une grande cuisine classique en bois clair avec un évier de ferme, une crédence blanche, un électroménager en acier inoxydable, un sol en bois brun, îlot, un plan de travail blanc et un placard avec porte à panneau encastré.
Idées déco pour une grande cuisine classique en bois clair avec un évier de ferme, une crédence blanche, un électroménager en acier inoxydable, un sol en bois brun, îlot, un plan de travail blanc et un placard avec porte à panneau encastré.
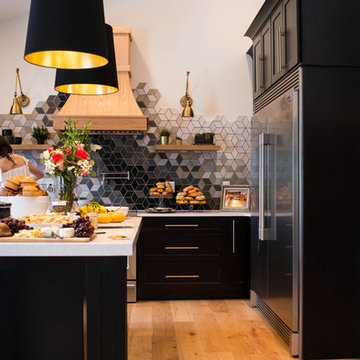
Inspiration pour une grande cuisine américaine design en U et bois foncé avec un évier encastré, un placard à porte shaker, un plan de travail en quartz modifié, une crédence multicolore, une crédence en céramique, un électroménager en acier inoxydable, parquet clair, îlot, un sol marron et un plan de travail blanc.
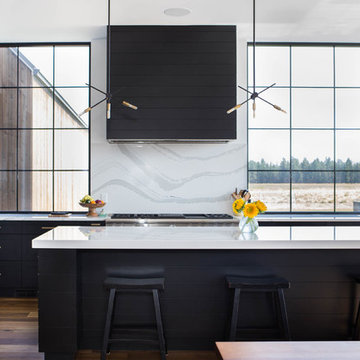
This modern farmhouse located outside of Spokane, Washington, creates a prominent focal point among the landscape of rolling plains. The composition of the home is dominated by three steep gable rooflines linked together by a central spine. This unique design evokes a sense of expansion and contraction from one space to the next. Vertical cedar siding, poured concrete, and zinc gray metal elements clad the modern farmhouse, which, combined with a shop that has the aesthetic of a weathered barn, creates a sense of modernity that remains rooted to the surrounding environment.
The Glo double pane A5 Series windows and doors were selected for the project because of their sleek, modern aesthetic and advanced thermal technology over traditional aluminum windows. High performance spacers, low iron glass, larger continuous thermal breaks, and multiple air seals allows the A5 Series to deliver high performance values and cost effective durability while remaining a sophisticated and stylish design choice. Strategically placed operable windows paired with large expanses of fixed picture windows provide natural ventilation and a visual connection to the outdoors.

Cette photo montre une grande cuisine moderne en bois foncé et L avec un évier encastré, un placard à porte plane, un plan de travail en quartz, un électroménager en acier inoxydable, parquet clair, îlot, un sol beige et un plan de travail blanc.

Darren Setlow Photography
Idées déco pour une grande cuisine américaine encastrable campagne en L avec un évier de ferme, un placard à porte shaker, des portes de placard blanches, un plan de travail en granite, une crédence grise, une crédence en carrelage métro, parquet clair, îlot, un plan de travail multicolore et poutres apparentes.
Idées déco pour une grande cuisine américaine encastrable campagne en L avec un évier de ferme, un placard à porte shaker, des portes de placard blanches, un plan de travail en granite, une crédence grise, une crédence en carrelage métro, parquet clair, îlot, un plan de travail multicolore et poutres apparentes.
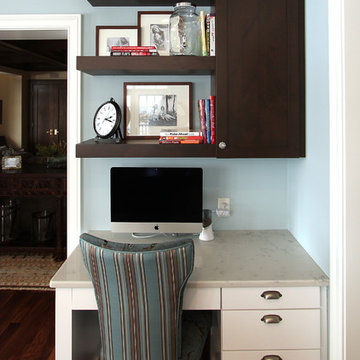
A built in desk features white base cabinets and dark stained alder cabinet with floating shelves above. Marble looking quartz countertops were used.

Мария Иринархова
Aménagement d'une grande cuisine ouverte contemporaine en L et bois brun avec un sol en bois brun, un sol gris, un évier encastré, un placard à porte plane, un plan de travail en quartz modifié, une crédence grise, une crédence en carreau de porcelaine, un électroménager noir et îlot.
Aménagement d'une grande cuisine ouverte contemporaine en L et bois brun avec un sol en bois brun, un sol gris, un évier encastré, un placard à porte plane, un plan de travail en quartz modifié, une crédence grise, une crédence en carreau de porcelaine, un électroménager noir et îlot.
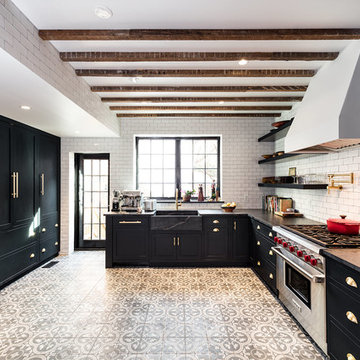
Cette photo montre une grande cuisine américaine nature en U avec un évier de ferme, un placard à porte shaker, des portes de placard noires, une crédence blanche, une crédence en carrelage métro, un électroménager en acier inoxydable, carreaux de ciment au sol, aucun îlot et un sol beige.
Idées déco de grandes cuisines noires
9
