Idées déco de grandes cuisines
Trier par :
Budget
Trier par:Populaires du jour
41 - 60 sur 89 photos
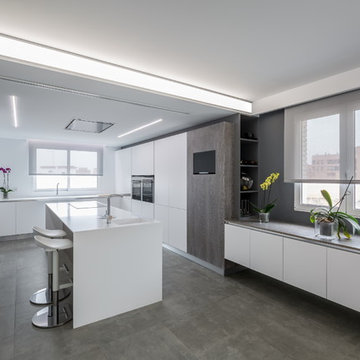
Proyecto: Ambau
Fotografía: Germán Cabo
Idée de décoration pour une grande cuisine grise et blanche design fermée avec un évier intégré, un placard à porte plane, des portes de placard blanches, îlot, un plan de travail en surface solide, un électroménager en acier inoxydable et sol en béton ciré.
Idée de décoration pour une grande cuisine grise et blanche design fermée avec un évier intégré, un placard à porte plane, des portes de placard blanches, îlot, un plan de travail en surface solide, un électroménager en acier inoxydable et sol en béton ciré.
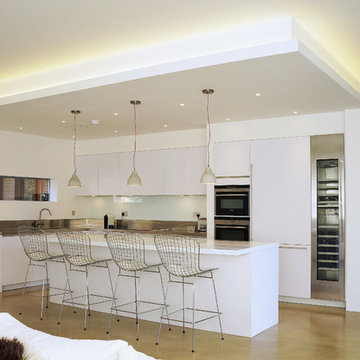
Cette photo montre une grande cuisine ouverte tendance en U avec un évier posé, un placard à porte plane, des portes de placard blanches, un plan de travail en surface solide, une crédence métallisée, une crédence en dalle métallique, un électroménager en acier inoxydable, sol en stratifié et une péninsule.
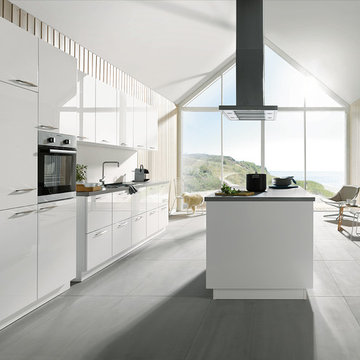
Réalisation d'une grande cuisine américaine marine en U avec un évier encastré, un placard à porte plane, des portes de placard blanches, un plan de travail en béton, une crédence blanche, un électroménager en acier inoxydable, sol en béton ciré et îlot.
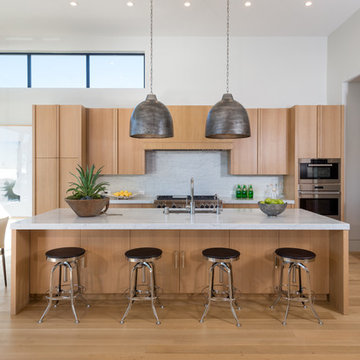
Réalisation d'une grande cuisine américaine design en bois clair avec un évier encastré, un placard à porte plane, plan de travail en marbre, une crédence grise, une crédence en dalle de pierre, un électroménager en acier inoxydable, parquet clair et îlot.
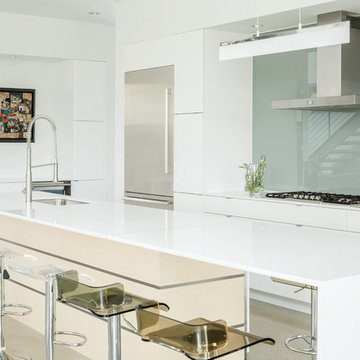
photo by Jeff Roberts
Cette image montre une grande cuisine ouverte parallèle minimaliste avec un évier encastré, un placard à porte plane, des portes de placard blanches, un plan de travail en quartz modifié, une crédence en feuille de verre, un électroménager en acier inoxydable, îlot, une crédence grise et sol en béton ciré.
Cette image montre une grande cuisine ouverte parallèle minimaliste avec un évier encastré, un placard à porte plane, des portes de placard blanches, un plan de travail en quartz modifié, une crédence en feuille de verre, un électroménager en acier inoxydable, îlot, une crédence grise et sol en béton ciré.

The challenge of merging contemporary design with a classic traditional interior is emblematic of the vitality experienced in the evolution of Philadelphia’s urban fabric. The design of this Center City apartment engages a rich discourse between the new and the existing, focusing on areas of the residence that contradicted the new owners’ aesthetic and lifestyle.
The elevator opens to the center of the spacious living area that includes the foyer, kitchen and living room. The serene, geometric character of the foyer enhances the sense of arrival – offering a moment to contemplate the owners’ art, the interplay of the old and the new, and the subtleties of light.
The kitchen, while fully functional, willingly and quietly participates in the composition. Symmetry and asymmetry are seamlessly woven.
The depth and endurance of daily experiences are the ingredients that transform architecture into a vital framework for living. As it relates to a home, the framework requires a resonate balance of comfort and drama, achieved here with a cast of dynamic materials and details that subtly collaborate in simple composition.
Barry Halkin and Todd Mason Photography
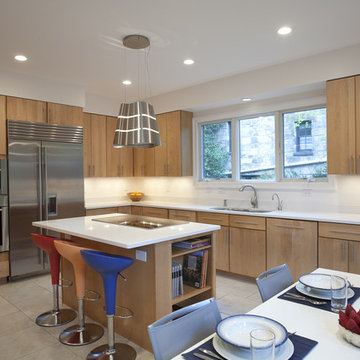
Cette photo montre une grande cuisine américaine éclectique en L et bois clair avec un électroménager en acier inoxydable, un évier 2 bacs, un placard à porte plane, un plan de travail en surface solide, un sol en travertin, îlot et un sol beige.
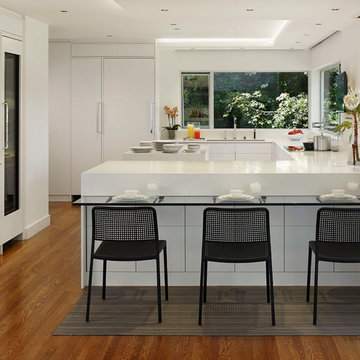
ASID Design Excellence First Place Residential – Kitchen and Bathroom: Michael Merrill Design Studio was approached three years ago by the homeowner to redesign her kitchen. Although she was dissatisfied with some aspects of her home, she still loved it dearly. As we discovered her passion for design, we began to rework her entire home--room by room, top to bottom.
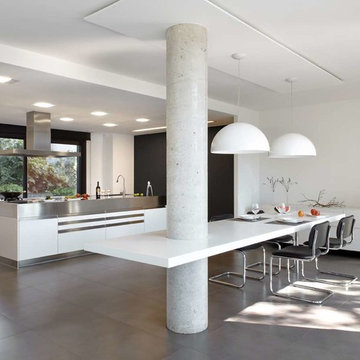
jordi Miralles
Idée de décoration pour une grande cuisine américaine linéaire design avec un plan de travail en inox, un placard à porte plane, des portes de placard blanches et îlot.
Idée de décoration pour une grande cuisine américaine linéaire design avec un plan de travail en inox, un placard à porte plane, des portes de placard blanches et îlot.
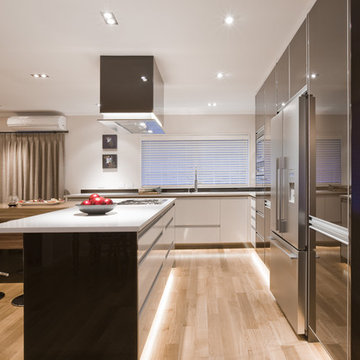
Réalisation d'une grande cuisine américaine design en L avec un électroménager en acier inoxydable, un placard à porte plane, des portes de placard marrons, un évier encastré, parquet clair et îlot.
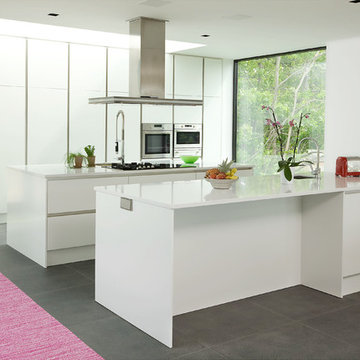
Stort kök med vår Striktlucka och grepplister som sitter i stommen. Bänkskiva i kvartskomposit från Silestone och vitvaror från ATAG och Fjäråskupan.
FotoKenne Reklamfoto AB
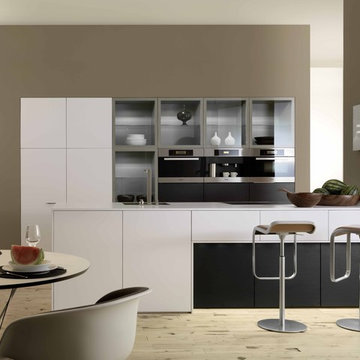
http://www.leicht.com
Aménagement d'une grande cuisine ouverte encastrable et bicolore moderne avec un placard à porte vitrée, un évier encastré, des portes de placard blanches, parquet clair et une péninsule.
Aménagement d'une grande cuisine ouverte encastrable et bicolore moderne avec un placard à porte vitrée, un évier encastré, des portes de placard blanches, parquet clair et une péninsule.
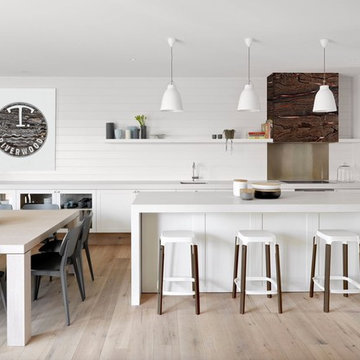
The Design is to Highlight the flexibility of Bog Oak from T.Riverwood in all Rooms of your Home, in This Case the Kitchen and Dinning Area
Idées déco pour une grande cuisine américaine parallèle contemporaine avec un évier encastré, un placard à porte vitrée, des portes de placard blanches, une crédence blanche, une crédence en bois, parquet clair, îlot et un sol beige.
Idées déco pour une grande cuisine américaine parallèle contemporaine avec un évier encastré, un placard à porte vitrée, des portes de placard blanches, une crédence blanche, une crédence en bois, parquet clair, îlot et un sol beige.
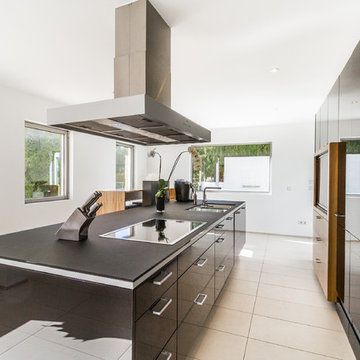
SNAP HOME STUDIOS
Cette image montre une grande cuisine américaine parallèle design avec un évier encastré, un placard à porte plane, des portes de placard noires, îlot, un sol en carrelage de céramique et un électroménager en acier inoxydable.
Cette image montre une grande cuisine américaine parallèle design avec un évier encastré, un placard à porte plane, des portes de placard noires, îlot, un sol en carrelage de céramique et un électroménager en acier inoxydable.
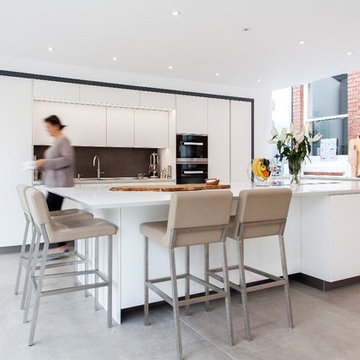
A modern kitchen was required by our client with clean lines to go into a carefully designed extension that had to meet listed building regulations. A glazed divide detail was used between the existing building and new extension. Overall the client wanted a clean design that didn’t overpower the space but flowed well between old and new. The first design detail that Lorna worked on with the client was the edges of the doors and worktops. The client really wanted a white, crisp modern kitchen so Lorna worked with her to select a luxury, handless option from the Intuo range. For a clean finish white matt lacquer finish doors with chamfered top edge detail were chosen to fit the units. Lorna then worked closely with the client and Corian the worktop supplier to ensure the Glacier White worktops could have a shark nose edge to match the door edges.
Once these details were ironed out the rest of the design began to come together. A large island was planned; 1500mm width by 3750mm length; this size worked so well in the vast space -anything smaller would’ve looked out of place. Within the island, there is storage for glassware and dining crockery with sliding doors for ease of access. A caple wine fridge is also housed in the island unit.
A downdraft Falmec extractor was chosen to fit in the island enabling the clean lines to remain when not in use. On the large island is a Miele induction hob with plenty of space for cooking and preparation. Quality Miele appliances were chosen for the kitchen; combi steam oven, single oven, warming drawer, larder fridge, larder freezer & dishwasher.
There is plenty of larder storage in the tall back run. Whilst the client wanted an all-white kitchen Lorna advised using accents of the deep grey to help pull the kitchen and structure of the extension together. The outer frame of the tall bank echoed the colour used on the sliding door framework. Drawers were used over preference to cupboards to enable easier access to items. Grey tiles were chosen for the flooring and as the splashback to the large inset stainless steel sink which boasts aQuooker tap and Falmec waste disposal system. LED lighting detail used in wall units above sink run. These units were staggered in depth to create a framing effect to the sink area.
Lorna our designer worked with the client for approximately a year to plan the new Intuo kitchen to perfection. She worked back and forth with the client to ensure the design was exactly as requested, particularly with the worktop edge detail working with the door edge detail. The client is delighted with the new Intuo kitchen!
Photography by Lia Vittone
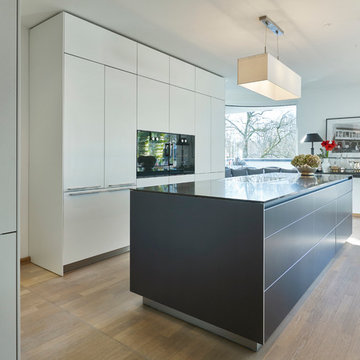
Bodo Mertoglu photography
Réalisation d'une grande cuisine ouverte parallèle et encastrable design avec un placard à porte plane, des portes de placard blanches, parquet clair et îlot.
Réalisation d'une grande cuisine ouverte parallèle et encastrable design avec un placard à porte plane, des portes de placard blanches, parquet clair et îlot.
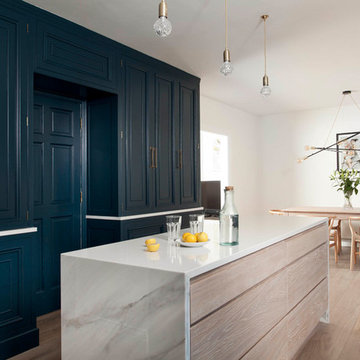
Idée de décoration pour une grande cuisine américaine design en L et bois vieilli avec un placard à porte plane, plan de travail en marbre, parquet clair et îlot.
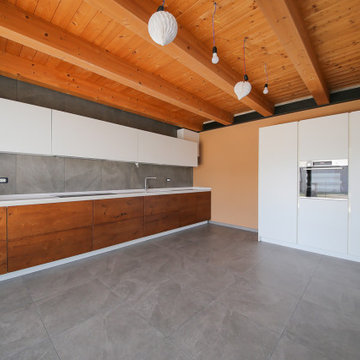
Un legno autentico con una raffinata anima tecnologica che conferisce alla cucina un senso di ospitalità e calore.
Un anima tecnologica racchiusa all'interno di cassetti e cassettoni senza maniglia, che si aprono senza sforzo con il nuovo supporto meccanico: basta un tocco leggero in un punto qualunque del frontale. Per richiuderli è sufficiente una leggera spinta.
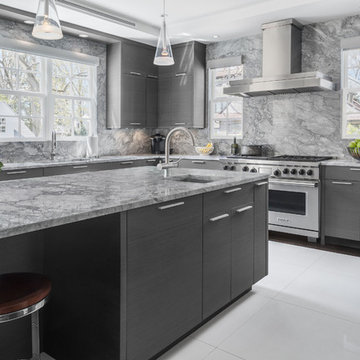
Réalisation d'une grande cuisine design en L avec plan de travail en marbre, une crédence grise, une crédence en dalle de pierre, un sol en carrelage de porcelaine, îlot, un sol blanc, un évier encastré, un placard à porte plane, des portes de placard grises, un électroménager en acier inoxydable et fenêtre au-dessus de l'évier.
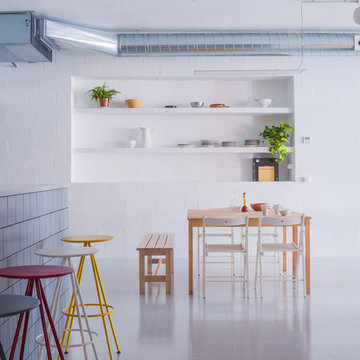
Idées déco pour une grande cuisine américaine parallèle industrielle avec un placard sans porte, des portes de placard blanches, un plan de travail en inox, une crédence bleue, un électroménager en acier inoxydable, un sol en carrelage de céramique et îlot.
Idées déco de grandes cuisines
3