Idées déco de grandes cuisines
Trier par :
Budget
Trier par:Populaires du jour
61 - 80 sur 89 photos
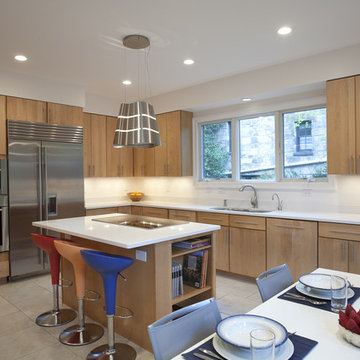
Cette photo montre une grande cuisine américaine éclectique en L et bois clair avec un électroménager en acier inoxydable, un évier 2 bacs, un placard à porte plane, un plan de travail en surface solide, un sol en travertin, îlot et un sol beige.
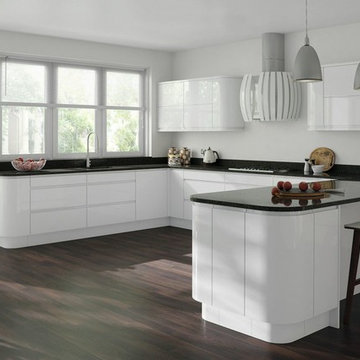
Cette photo montre une grande cuisine américaine tendance en U avec un évier encastré, un placard à porte plane, des portes de placard blanches, un plan de travail en onyx, une crédence noire, parquet foncé et une péninsule.
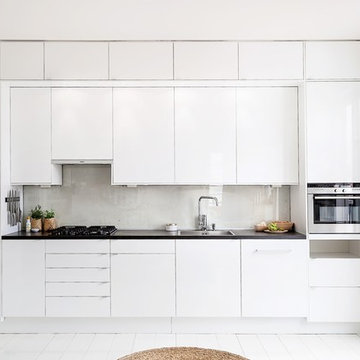
Erik Olssons Fotografer
Exemple d'une grande cuisine linéaire scandinave avec un évier 1 bac, un placard à porte plane, des portes de placard blanches, une crédence grise, une crédence en feuille de verre, parquet peint, un plan de travail en bois, un électroménager blanc et aucun îlot.
Exemple d'une grande cuisine linéaire scandinave avec un évier 1 bac, un placard à porte plane, des portes de placard blanches, une crédence grise, une crédence en feuille de verre, parquet peint, un plan de travail en bois, un électroménager blanc et aucun îlot.
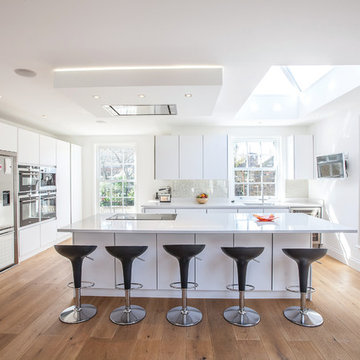
Réalisation d'une grande cuisine design en U avec un placard à porte plane, des portes de placard blanches, une crédence blanche, un électroménager en acier inoxydable, parquet clair et îlot.
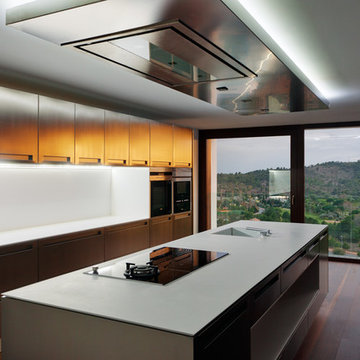
Joan Guillamat.
Cette photo montre une grande cuisine parallèle tendance en inox fermée avec un évier intégré, un placard à porte plane, une crédence blanche, parquet foncé, îlot et un plan de travail en surface solide.
Cette photo montre une grande cuisine parallèle tendance en inox fermée avec un évier intégré, un placard à porte plane, une crédence blanche, parquet foncé, îlot et un plan de travail en surface solide.
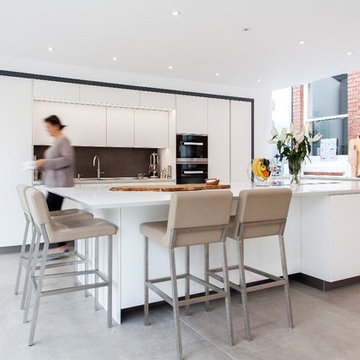
A modern kitchen was required by our client with clean lines to go into a carefully designed extension that had to meet listed building regulations. A glazed divide detail was used between the existing building and new extension. Overall the client wanted a clean design that didn’t overpower the space but flowed well between old and new. The first design detail that Lorna worked on with the client was the edges of the doors and worktops. The client really wanted a white, crisp modern kitchen so Lorna worked with her to select a luxury, handless option from the Intuo range. For a clean finish white matt lacquer finish doors with chamfered top edge detail were chosen to fit the units. Lorna then worked closely with the client and Corian the worktop supplier to ensure the Glacier White worktops could have a shark nose edge to match the door edges.
Once these details were ironed out the rest of the design began to come together. A large island was planned; 1500mm width by 3750mm length; this size worked so well in the vast space -anything smaller would’ve looked out of place. Within the island, there is storage for glassware and dining crockery with sliding doors for ease of access. A caple wine fridge is also housed in the island unit.
A downdraft Falmec extractor was chosen to fit in the island enabling the clean lines to remain when not in use. On the large island is a Miele induction hob with plenty of space for cooking and preparation. Quality Miele appliances were chosen for the kitchen; combi steam oven, single oven, warming drawer, larder fridge, larder freezer & dishwasher.
There is plenty of larder storage in the tall back run. Whilst the client wanted an all-white kitchen Lorna advised using accents of the deep grey to help pull the kitchen and structure of the extension together. The outer frame of the tall bank echoed the colour used on the sliding door framework. Drawers were used over preference to cupboards to enable easier access to items. Grey tiles were chosen for the flooring and as the splashback to the large inset stainless steel sink which boasts aQuooker tap and Falmec waste disposal system. LED lighting detail used in wall units above sink run. These units were staggered in depth to create a framing effect to the sink area.
Lorna our designer worked with the client for approximately a year to plan the new Intuo kitchen to perfection. She worked back and forth with the client to ensure the design was exactly as requested, particularly with the worktop edge detail working with the door edge detail. The client is delighted with the new Intuo kitchen!
Photography by Lia Vittone
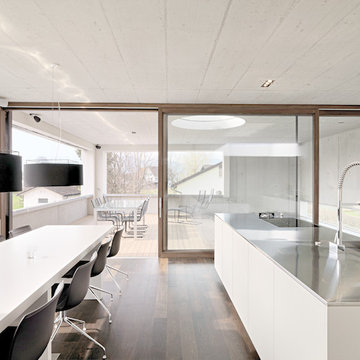
Leicht Küchen: http://www.leicht.com/en/references/abroad/project-diepoldsau-switzerland/
Novaron: http://www.novaron.ch/
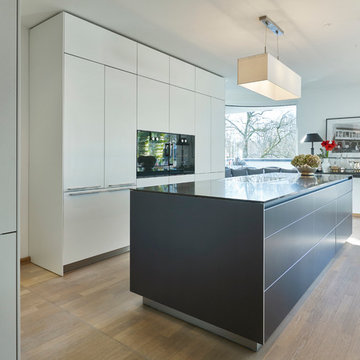
Bodo Mertoglu photography
Réalisation d'une grande cuisine ouverte parallèle et encastrable design avec un placard à porte plane, des portes de placard blanches, parquet clair et îlot.
Réalisation d'une grande cuisine ouverte parallèle et encastrable design avec un placard à porte plane, des portes de placard blanches, parquet clair et îlot.
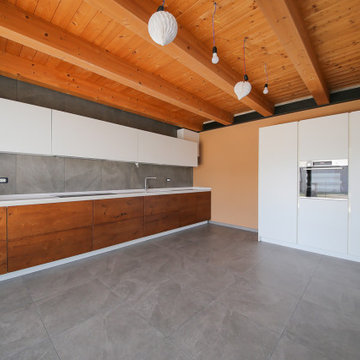
Un legno autentico con una raffinata anima tecnologica che conferisce alla cucina un senso di ospitalità e calore.
Un anima tecnologica racchiusa all'interno di cassetti e cassettoni senza maniglia, che si aprono senza sforzo con il nuovo supporto meccanico: basta un tocco leggero in un punto qualunque del frontale. Per richiuderli è sufficiente una leggera spinta.
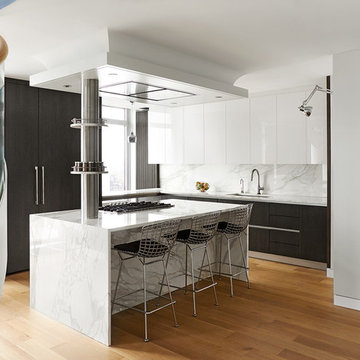
Tim Williams
Cette photo montre une grande cuisine encastrable tendance en L avec un évier encastré, un placard à porte plane, plan de travail en marbre, une crédence blanche, une crédence en marbre, parquet clair, îlot et des portes de placard blanches.
Cette photo montre une grande cuisine encastrable tendance en L avec un évier encastré, un placard à porte plane, plan de travail en marbre, une crédence blanche, une crédence en marbre, parquet clair, îlot et des portes de placard blanches.
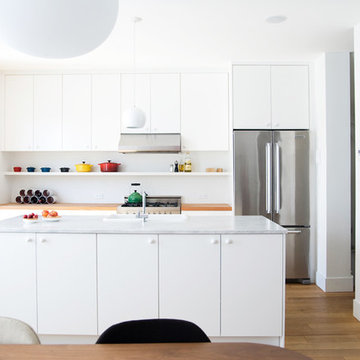
Cette photo montre une grande cuisine américaine parallèle tendance avec un placard à porte plane, des portes de placard blanches, un électroménager en acier inoxydable, un sol en bois brun, îlot, un évier 1 bac et plan de travail en marbre.
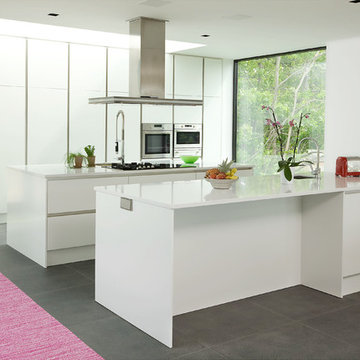
Stort kök med vår Striktlucka och grepplister som sitter i stommen. Bänkskiva i kvartskomposit från Silestone och vitvaror från ATAG och Fjäråskupan.
FotoKenne Reklamfoto AB
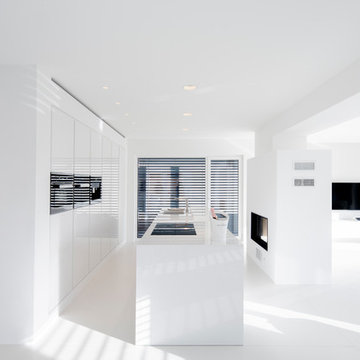
Julia Vogel | Köln
Cette photo montre une grande cuisine ouverte tendance avec un placard à porte plane, des portes de placard blanches, un électroménager noir et îlot.
Cette photo montre une grande cuisine ouverte tendance avec un placard à porte plane, des portes de placard blanches, un électroménager noir et îlot.
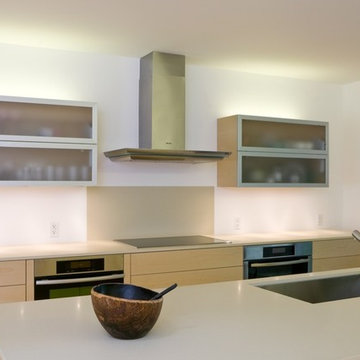
The complete gutting of a downtown townhouse allowed us radically open up the interior, horizontally and vertically. The floating cabinets are under lit to emphasize the open nature of the space, with clean lines, simple countertops and minimal hardware reinforcing a peaceful sense of cleanliness and purity.
Photos by Bruce Schneider
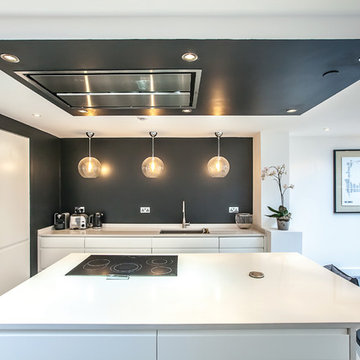
Idée de décoration pour une grande cuisine ouverte design en U avec un évier encastré, un placard à porte plane, des portes de placard blanches, une crédence blanche, un électroménager en acier inoxydable et une péninsule.
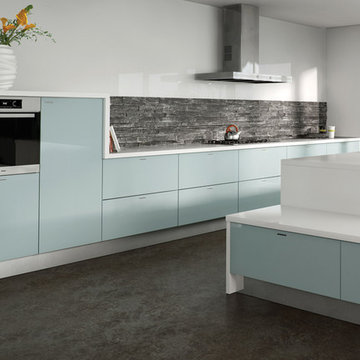
Réalisation d'une grande cuisine ouverte design en U avec un évier encastré, un placard à porte plane, des portes de placard bleues, une crédence grise et îlot.
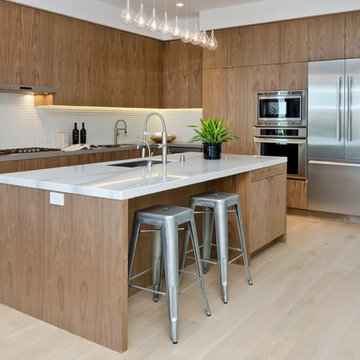
Idées déco pour une grande cuisine américaine contemporaine en L et bois brun avec un évier encastré, un placard à porte plane, une crédence blanche, un électroménager en acier inoxydable, parquet clair, îlot et un plan de travail en quartz modifié.
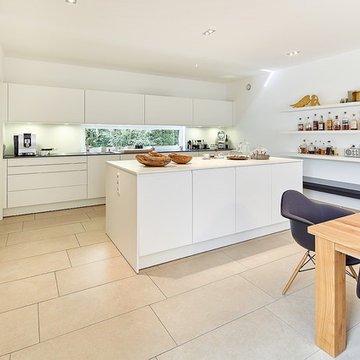
Réalisation d'une grande cuisine américaine nordique en L avec un placard à porte plane, des portes de placard blanches, fenêtre, un sol beige, un électroménager noir, carreaux de ciment au sol et 2 îlots.
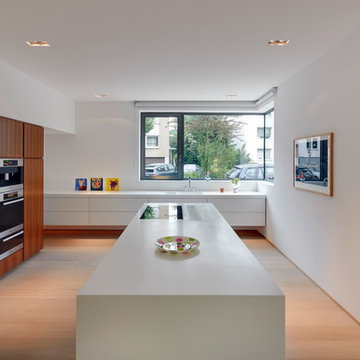
Cette image montre une grande cuisine minimaliste fermée avec un placard à porte plane, des portes de placard blanches, parquet clair, îlot, un évier 2 bacs et un électroménager en acier inoxydable.
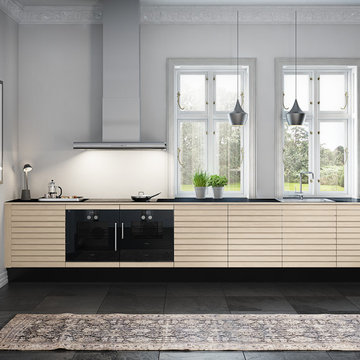
MASSIV ASK - her vist med Gaggenau hvidevarer.
Réalisation d'une grande cuisine linéaire minimaliste fermée avec un placard à porte affleurante, des portes de placard beiges, aucun îlot, un évier posé, un électroménager noir et un sol en carrelage de céramique.
Réalisation d'une grande cuisine linéaire minimaliste fermée avec un placard à porte affleurante, des portes de placard beiges, aucun îlot, un évier posé, un électroménager noir et un sol en carrelage de céramique.
Idées déco de grandes cuisines
4