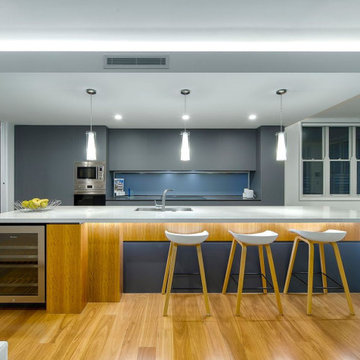Idées déco de grandes cuisines victoriennes
Trier par:Populaires du jour
121 - 140 sur 1 169 photos
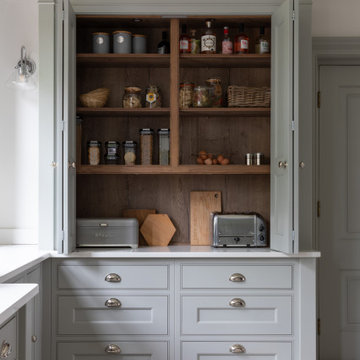
We are proud to present this breath-taking kitchen design that blends traditional and modern elements to create a truly unique and personal space.
Upon entering, the Crittal-style doors reveal the beautiful interior of the kitchen, complete with a bespoke island that boasts a curved bench seat that can comfortably seat four people. The island also features seating for three, a Quooker tap, AGA oven, and a rounded oak table top, making it the perfect space for entertaining guests. The mirror splashback adds a touch of elegance and luxury, while the traditional high ceilings and bi-fold doors allow plenty of natural light to flood the room.
The island is not just a functional space, but a stunning piece of design as well. The curved cupboards and round oak butchers block are beautifully complemented by the quartz worktops and worktop break-front. The traditional pilasters, nickel handles, and cup pulls add to the timeless feel of the space, while the bespoke serving tray in oak, integrated into the island, is a delightful touch.
Designing for large spaces is always a challenge, as you don't want to overwhelm or underwhelm the space. This kitchen is no exception, but the designers have successfully created a space that is both functional and beautiful. Each drawer and cabinet has its own designated use, and the dovetail solid oak draw boxes add an elegant touch to the overall bespoke kitchen.
Each design is tailored to the household, as the designers aim to recreate the period property's individual character whilst mixing traditional and modern kitchen design principles. Whether you're a home cook or a professional chef, this kitchen has everything you need to create your culinary masterpieces.
This kitchen truly is a work of art, and I can't wait for you to see it for yourself! Get ready to be inspired by the beauty, functionality, and timeless style of this bespoke kitchen, designed specifically for your household.
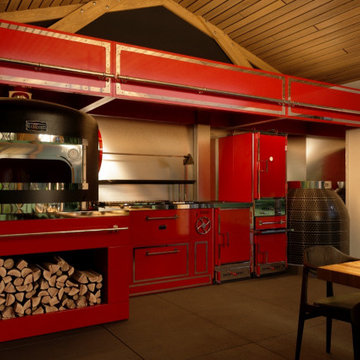
Многофункциональная летняя кухня на закрытой веранде. Сюда входит пицца-печь Grillvett il Forno с дровяницей, гриль Grillvett Bronx 1600, духовой шкаф - коптильня Grillvett Cabinet (который может служить и как смокер, и как гриль), тандыр Grillvett и вытяжной зонт над всей зоной готовки.
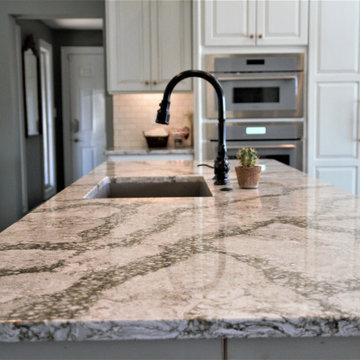
Réalisation d'une grande cuisine ouverte victorienne en bois vieilli avec un évier encastré, un placard avec porte à panneau surélevé, un plan de travail en quartz modifié, une crédence blanche, une crédence en carrelage de pierre, un électroménager en acier inoxydable, parquet foncé, 2 îlots et un plan de travail multicolore.
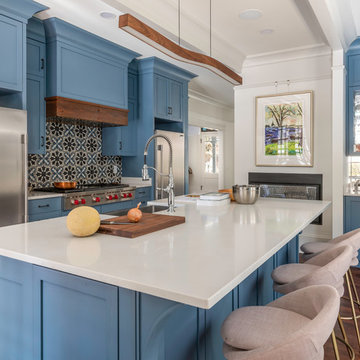
Take a look at this two-story historical design that is both unique and welcoming. This stylized kitchen is full of character and unique elements.
Exemple d'une grande cuisine américaine victorienne en U avec des portes de placard bleues, un plan de travail en surface solide, une crédence multicolore, une crédence en céramique, un électroménager en acier inoxydable, un sol en bois brun, îlot, un sol marron, un plan de travail blanc, un évier de ferme et un placard à porte shaker.
Exemple d'une grande cuisine américaine victorienne en U avec des portes de placard bleues, un plan de travail en surface solide, une crédence multicolore, une crédence en céramique, un électroménager en acier inoxydable, un sol en bois brun, îlot, un sol marron, un plan de travail blanc, un évier de ferme et un placard à porte shaker.
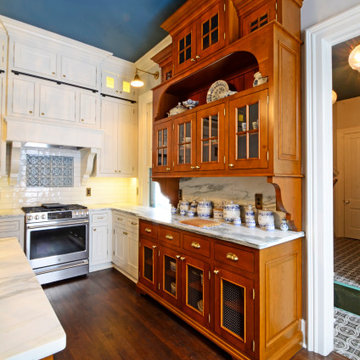
This 1779 Historic Mansion had been sold out of the Family many years ago. When the last owner decided to sell it, the Frame Family bought it back and have spent 2018 and 2019 restoring remodeling the rooms of the home. This was a Very Exciting with Great Client. Please enjoy the finished look and please contact us with any questions.
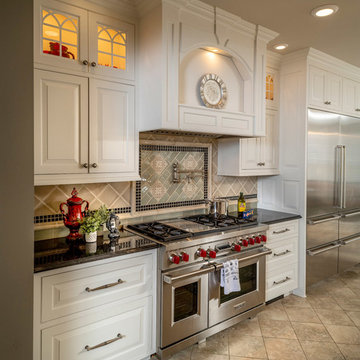
Rick Lee Photo
Réalisation d'une grande cuisine ouverte linéaire victorienne avec un évier encastré, un placard avec porte à panneau surélevé, des portes de placard blanches, un plan de travail en quartz, une crédence marron, une crédence en carreau de porcelaine, un électroménager en acier inoxydable, un sol en carrelage de porcelaine, îlot, un sol gris et un plan de travail gris.
Réalisation d'une grande cuisine ouverte linéaire victorienne avec un évier encastré, un placard avec porte à panneau surélevé, des portes de placard blanches, un plan de travail en quartz, une crédence marron, une crédence en carreau de porcelaine, un électroménager en acier inoxydable, un sol en carrelage de porcelaine, îlot, un sol gris et un plan de travail gris.
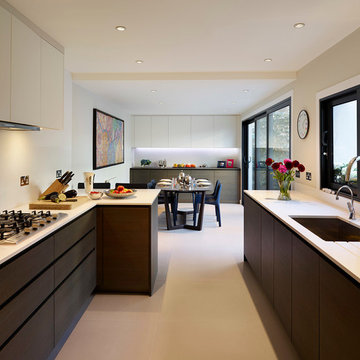
TylerMandic Ltd
Cette photo montre une grande cuisine américaine parallèle et encastrable victorienne avec un évier 2 bacs, un placard à porte plane, un plan de travail en granite, une crédence blanche, une crédence en dalle de pierre, un sol en carrelage de céramique et une péninsule.
Cette photo montre une grande cuisine américaine parallèle et encastrable victorienne avec un évier 2 bacs, un placard à porte plane, un plan de travail en granite, une crédence blanche, une crédence en dalle de pierre, un sol en carrelage de céramique et une péninsule.
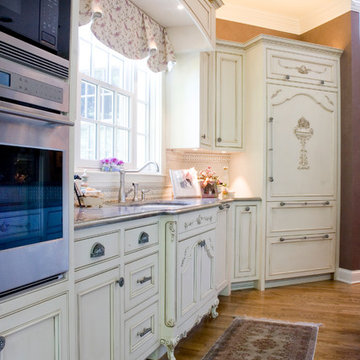
Cette image montre une grande cuisine ouverte linéaire et encastrable victorienne avec un évier encastré, un placard à porte affleurante, des portes de placard blanches, un plan de travail en granite, une crédence blanche, une crédence en carreau de porcelaine, parquet clair, îlot et un sol marron.
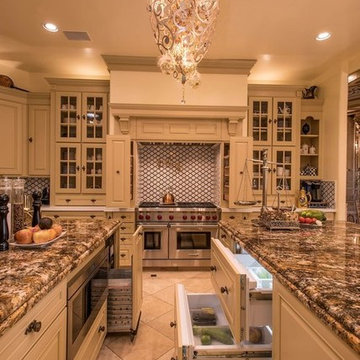
Idée de décoration pour une grande cuisine victorienne en U fermée avec un placard avec porte à panneau surélevé, des portes de placard beiges, un plan de travail en quartz modifié, une crédence blanche, une crédence en céramique, un sol en travertin, 2 îlots et un sol beige.
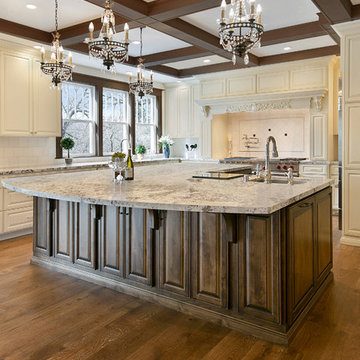
The stunning kitchen includes perimeter cabinets in an off-white 'Frost' color with an accent glaze. For contrast, the oversize center island is finished with Clear Alder in a New World finish with an accent glaze. The Granite 'Alps White' countertop ties both the perimeter cabinets and the island together beautifully.
The Wolf double oven is surrounded by a stunning custom hood with unique corbels and other intricate details. The backsplash is finished with 6x6 All Natural Stone Agora honed field tile in 'Crema Ella.' The accent pieces are 2x2 Siena Tile Fleur De Lis in an Oil Rubbed Bronze finish.
Other kitchen highlights include four crystal and bronze chandeliers, intricate beam work in the ceiling, glass display cabinets and a dual wine and beverage chiller.
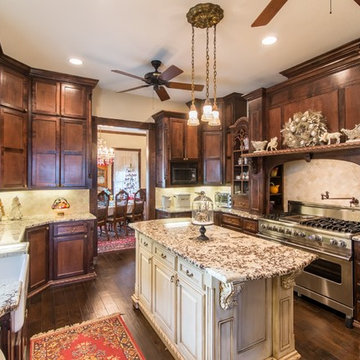
Inspiration pour une grande cuisine victorienne en U et bois foncé fermée avec un évier de ferme, un placard avec porte à panneau encastré, un plan de travail en granite, une crédence beige, une crédence en travertin, parquet foncé, îlot et un sol marron.
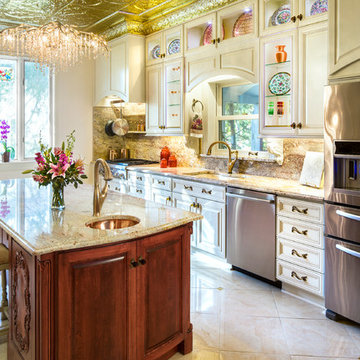
Idées déco pour une grande cuisine parallèle victorienne fermée avec un évier encastré, des portes de placard blanches, une crédence en dalle de pierre, un électroménager en acier inoxydable, îlot, un plan de travail en granite, un sol beige, un placard avec porte à panneau surélevé, une crédence multicolore et un sol en carrelage de porcelaine.
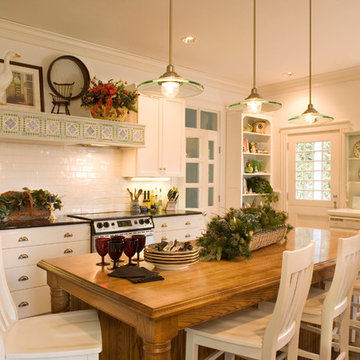
Unfitted kitchen features: custom cabinetry, large wooden island, and re-purposed antique china cabinet. Custom tile hood with integrated vents, clad in Villeroy and Boch tiles. Subway tiles are handmade.
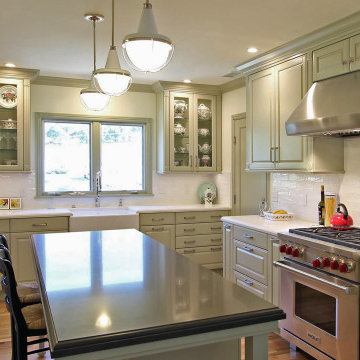
Cabinets done in a muted green called 'Split Pea' are set in a large kitchen -- the homeowner self identified her style as "Fancy!". Victorian touches -- fluted molding, rosettes, turned posts on the island and a stacked crown molding -- fit her to a T.
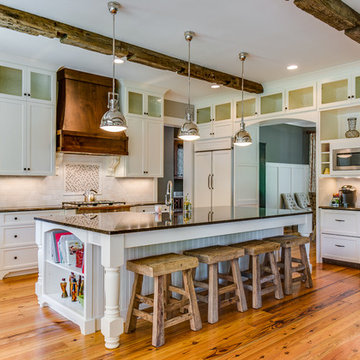
Cal Mitchner Photography
Exemple d'une grande cuisine ouverte encastrable victorienne en L avec un placard avec porte à panneau encastré, des portes de placard blanches, une crédence multicolore, une crédence en carrelage de pierre, îlot, un évier de ferme, un sol en bois brun et un sol marron.
Exemple d'une grande cuisine ouverte encastrable victorienne en L avec un placard avec porte à panneau encastré, des portes de placard blanches, une crédence multicolore, une crédence en carrelage de pierre, îlot, un évier de ferme, un sol en bois brun et un sol marron.
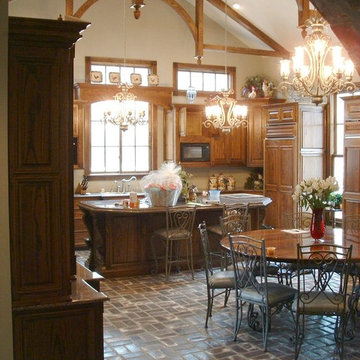
One of our largest makeovers. This kitchen started out small with low hanging ceilings and dark paint on the walls. We raised the ceiling with wooden beams and dropped in a few chandeliers on top! With hidden wooden appliances such as the refrigerator in the wall, we have flipped this kitchen upside down.
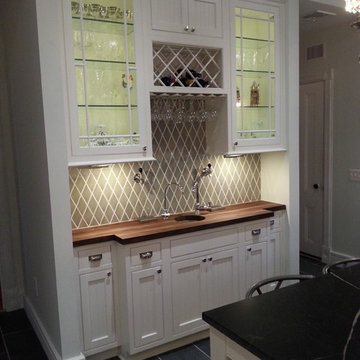
Cabinets from Conestoga Wood Specialties (Conestogawood.com) from Cabinet Joint (Cabinetjoint.com)
Backsplash tile: Quemere
Beer tap, Seltzer Tap, Chilled Filtered Water, Hot/Cold
Walnut Counter: Armani Fine Woodworking ( http://www.armanifinewoodworking.com/ )
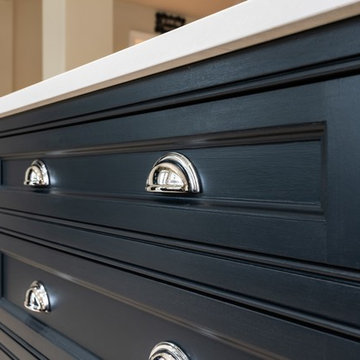
A luxurious blue coloured kitchen in our Classic Shaker style – designed, handmade and fitted for a client in Ongar, Essex. The in-frame design features raised and fielded doors set into a beaded front frame.
Our client wanted only drawers and doors as base units and so there are no wall units. This has meant the space feels large instead of closed in, which some kitchens would do in this size space.
We have hand painted the cabinetry in Farrow & Ball ‘Railings’ which is a popular deep blue.
Carcasses are a veneered oak while the drawer boxes are solid Oak on full-extension soft close runners.
A double butler ceramic sink is met with Perrin & Rowe polished chrome taps. The taps include a Parthian mini instant hot water tap, an Ionian deck mounted main tap with lever handles and a separate rinse.
The layout is an L-shape with island, the island is between two pillars making full use of the available space. 4 bar stools allow this space to be used by all.
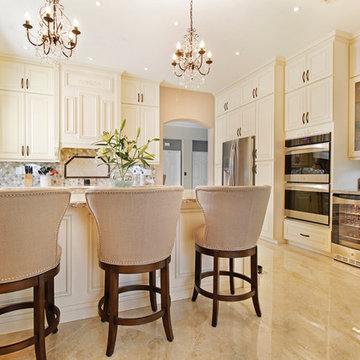
Aménagement d'une grande cuisine ouverte victorienne en U avec un évier encastré, un placard avec porte à panneau surélevé, des portes de placard beiges, un plan de travail en quartz modifié, une crédence multicolore, une crédence en mosaïque, un électroménager en acier inoxydable, un sol en carrelage de porcelaine, une péninsule et un sol beige.
Idées déco de grandes cuisines victoriennes
7
