Idées déco de grandes cuisines victoriennes
Trier par :
Budget
Trier par:Populaires du jour
61 - 80 sur 1 169 photos
1 sur 3
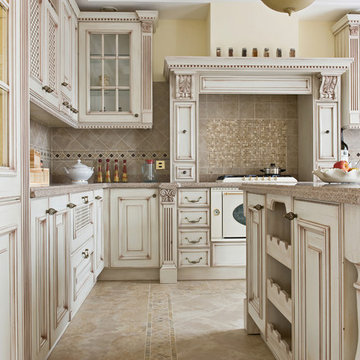
Idée de décoration pour une grande cuisine américaine victorienne en U avec un placard avec porte à panneau surélevé, des portes de placard blanches, un plan de travail en quartz modifié, une crédence beige, une crédence en céramique, un électroménager en acier inoxydable, un sol en travertin, îlot et un sol beige.
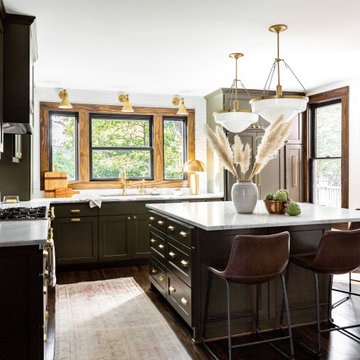
With its spacious island, comfortable seating area, and elegant gold details, this classic Victorian kitchen exudes a sense of grandeur. The rich green hues and warm wood tones blend together seamlessly to create a welcoming and inviting ambiance that's just right for hosting gatherings with loved ones.

Victorian Kitchen featuring natural stone walls, reclaimed beams, and brick flooring.
Réalisation d'une grande cuisine ouverte parallèle victorienne avec un placard à porte plane, des portes de placard blanches, une crédence beige, une crédence en ardoise, un électroménager en acier inoxydable, un sol en brique, 2 îlots, un sol rouge, un plan de travail blanc et poutres apparentes.
Réalisation d'une grande cuisine ouverte parallèle victorienne avec un placard à porte plane, des portes de placard blanches, une crédence beige, une crédence en ardoise, un électroménager en acier inoxydable, un sol en brique, 2 îlots, un sol rouge, un plan de travail blanc et poutres apparentes.
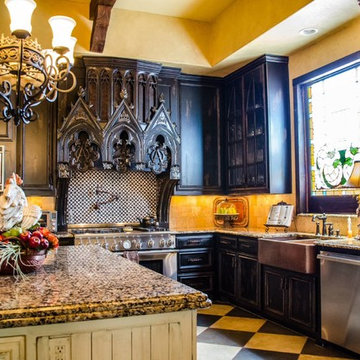
Cette image montre une grande cuisine victorienne en L et bois foncé avec un évier de ferme, un placard à porte vitrée, un plan de travail en granite, une crédence beige, une crédence en carrelage de pierre, un électroménager en acier inoxydable et îlot.

This newly construction Victorian styled Home has an open floor plan and takes advantage of it's spectacular oven view. Hand distressed cabinetry was designed to accommodate an open floor plan.
The large center Island separates the work side of the kitchen but adds visual interest by adding open shelving to the back of the island. The large peninsula bar was added to hide a structural column and divides the great room from the kitchen.

Kitchen renovation replacing the sloped floor 1970's kitchen addition into a designer showcase kitchen matching the aesthetics of this regal vintage Victorian home. Thoughtful design including a baker's hutch, glamourous bar, integrated cat door to basement litter box, Italian range, stunning Lincoln marble, and tumbled marble floor.
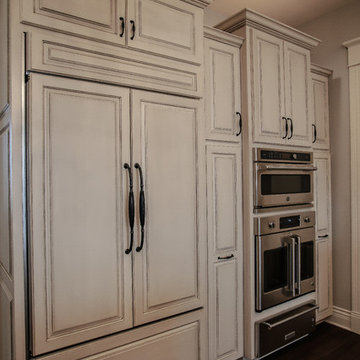
Idées déco pour une grande cuisine américaine encastrable victorienne en L et bois vieilli avec un évier de ferme, un placard avec porte à panneau surélevé, un plan de travail en granite, une crédence multicolore, une crédence en carrelage de pierre, parquet foncé, îlot, un sol marron et un plan de travail beige.
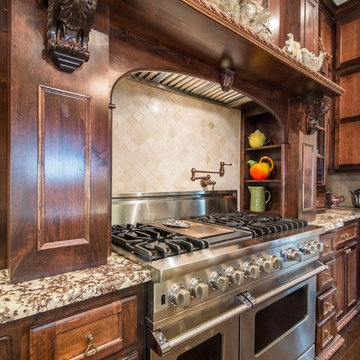
Cette image montre une grande cuisine victorienne en U et bois foncé fermée avec un évier de ferme, un placard avec porte à panneau encastré, un plan de travail en granite, une crédence beige, une crédence en travertin, parquet foncé, îlot et un sol marron.
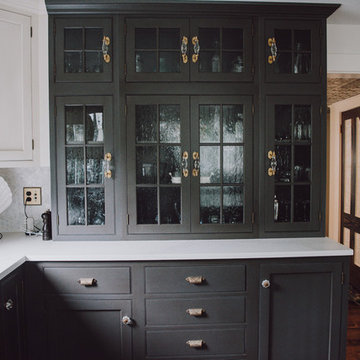
Custom kitchen featuring Starmark cabinets. The cabinets are beaded inset with custom colors selected by the interior designer.
Idée de décoration pour une grande cuisine américaine victorienne en U avec un évier de ferme, un placard à porte affleurante, des portes de placard grises, un plan de travail en quartz modifié, une crédence blanche, une crédence en céramique, un électroménager en acier inoxydable, parquet foncé, îlot et un sol marron.
Idée de décoration pour une grande cuisine américaine victorienne en U avec un évier de ferme, un placard à porte affleurante, des portes de placard grises, un plan de travail en quartz modifié, une crédence blanche, une crédence en céramique, un électroménager en acier inoxydable, parquet foncé, îlot et un sol marron.
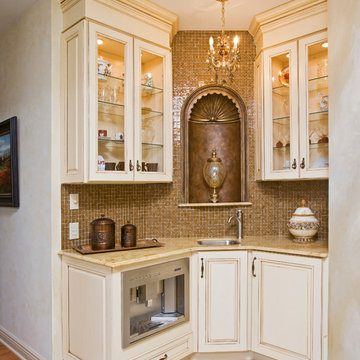
Clever corner butler pantry combines convenience and style.
Idées déco pour une grande cuisine américaine victorienne en U avec un évier posé, un placard avec porte à panneau surélevé, des portes de placard beiges, un plan de travail en granite, une crédence beige, une crédence en carrelage de pierre, un électroménager en acier inoxydable, un sol en travertin, îlot et un sol beige.
Idées déco pour une grande cuisine américaine victorienne en U avec un évier posé, un placard avec porte à panneau surélevé, des portes de placard beiges, un plan de travail en granite, une crédence beige, une crédence en carrelage de pierre, un électroménager en acier inoxydable, un sol en travertin, îlot et un sol beige.
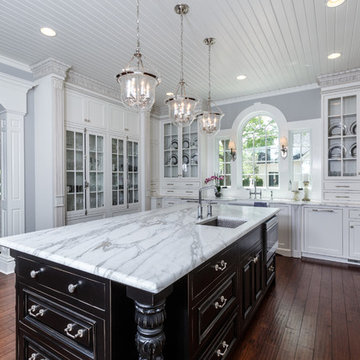
Inspiration pour une grande cuisine victorienne en U fermée avec un placard à porte vitrée, des portes de placard blanches, plan de travail en marbre, îlot, un évier encastré, une crédence blanche, une crédence en carrelage métro, un électroménager en acier inoxydable et un sol en bois brun.
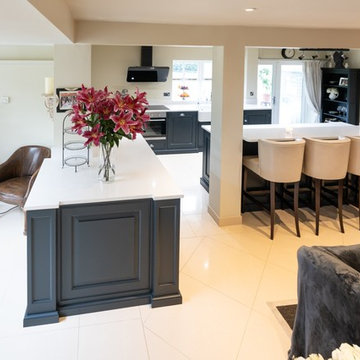
A luxurious blue coloured kitchen in our Classic Shaker style – designed, handmade and fitted for a client in Ongar, Essex. The in-frame design features raised and fielded doors set into a beaded front frame.
Our client wanted only drawers and doors as base units and so there are no wall units. This has meant the space feels large instead of closed in, which some kitchens would do in this size space.
We have hand painted the cabinetry in Farrow & Ball ‘Railings’ which is a popular deep blue.
Carcasses are a veneered oak while the drawer boxes are solid Oak on full-extension soft close runners.
A double butler ceramic sink is met with Perrin & Rowe polished chrome taps. The taps include a Parthian mini instant hot water tap, an Ionian deck mounted main tap with lever handles and a separate rinse.
The layout is an L-shape with island, the island is between two pillars making full use of the available space. 4 bar stools allow this space to be used by all.
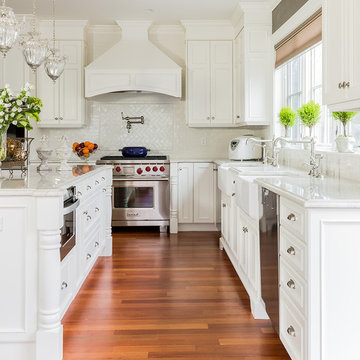
Michael J. Lee Photography
Réalisation d'une grande cuisine victorienne avec un évier de ferme, des portes de placard blanches, un plan de travail en quartz, une crédence blanche, un électroménager en acier inoxydable, un sol en bois brun, îlot et un placard avec porte à panneau encastré.
Réalisation d'une grande cuisine victorienne avec un évier de ferme, des portes de placard blanches, un plan de travail en quartz, une crédence blanche, un électroménager en acier inoxydable, un sol en bois brun, îlot et un placard avec porte à panneau encastré.
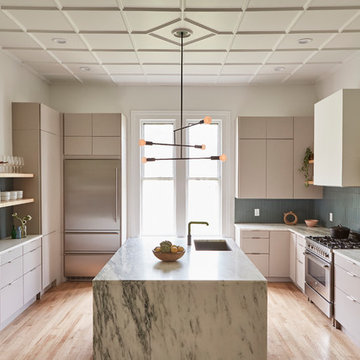
Photos by Zio and Sons and the Filomena. Design by The Filomena
Aménagement d'une grande cuisine victorienne en U fermée avec un évier posé, un placard à porte plane, des portes de placard grises, plan de travail en marbre, une crédence bleue, une crédence en céramique, un électroménager en acier inoxydable, parquet clair, îlot, un sol beige et un plan de travail blanc.
Aménagement d'une grande cuisine victorienne en U fermée avec un évier posé, un placard à porte plane, des portes de placard grises, plan de travail en marbre, une crédence bleue, une crédence en céramique, un électroménager en acier inoxydable, parquet clair, îlot, un sol beige et un plan de travail blanc.
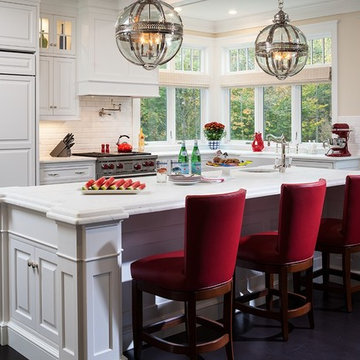
Architect: Olson Lewis + Architects
Interior Designer: Cebula Design
Idées déco pour une grande cuisine américaine encastrable victorienne en L avec un évier de ferme, des portes de placard blanches, une crédence blanche, une crédence en carrelage métro, plan de travail en marbre et îlot.
Idées déco pour une grande cuisine américaine encastrable victorienne en L avec un évier de ferme, des portes de placard blanches, une crédence blanche, une crédence en carrelage métro, plan de travail en marbre et îlot.
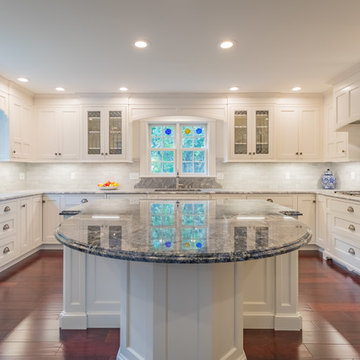
Multiple wainscot panels and base moulding dress the island base, giving it the look of a piece of furniture.
Exemple d'une grande cuisine victorienne en U avec un évier encastré, un placard avec porte à panneau encastré, des portes de placard blanches, un plan de travail en granite, une crédence grise, une crédence en céramique, un électroménager en acier inoxydable, parquet foncé, îlot, un sol marron et un plan de travail gris.
Exemple d'une grande cuisine victorienne en U avec un évier encastré, un placard avec porte à panneau encastré, des portes de placard blanches, un plan de travail en granite, une crédence grise, une crédence en céramique, un électroménager en acier inoxydable, parquet foncé, îlot, un sol marron et un plan de travail gris.
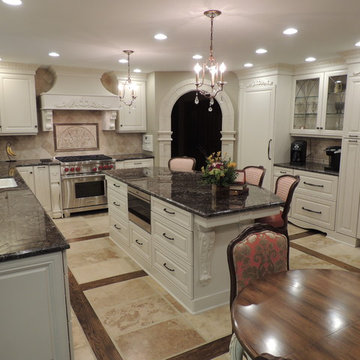
This French Provincial style kitchen was a different project for us. We had to move outside of our comfort zone and really push ourselves to meet the customer's needs. With such a style, there are many unique details, and products that made this a fun project to take on.
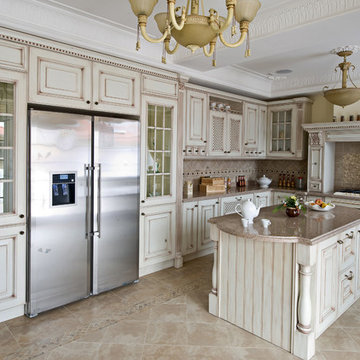
Aménagement d'une grande cuisine américaine victorienne en U avec un placard avec porte à panneau surélevé, des portes de placard blanches, un plan de travail en quartz modifié, une crédence beige, une crédence en céramique, un électroménager en acier inoxydable, îlot, un sol en travertin et un sol beige.
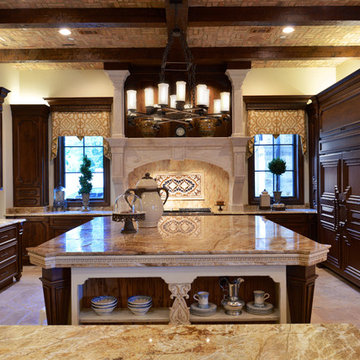
Cette image montre une grande cuisine ouverte victorienne en U et bois foncé avec un placard avec porte à panneau encastré, un plan de travail en granite, une crédence beige, une crédence en carrelage de pierre, un électroménager en acier inoxydable, un sol en calcaire et 2 îlots.
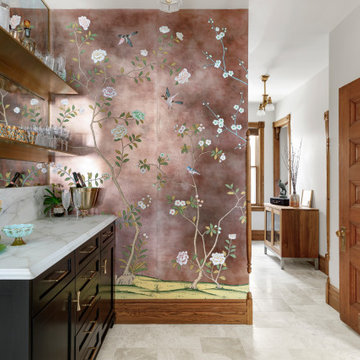
Glamourous dry bar with tall Lincoln marble backsplash and vintage mirror. Flanked by custom deGournay wall mural.
Réalisation d'une grande cuisine américaine parallèle victorienne avec un évier encastré, un placard à porte shaker, des portes de placard noires, plan de travail en marbre, une crédence blanche, une crédence en carrelage métro, un électroménager de couleur, un sol en marbre, aucun îlot, un sol beige et un plan de travail blanc.
Réalisation d'une grande cuisine américaine parallèle victorienne avec un évier encastré, un placard à porte shaker, des portes de placard noires, plan de travail en marbre, une crédence blanche, une crédence en carrelage métro, un électroménager de couleur, un sol en marbre, aucun îlot, un sol beige et un plan de travail blanc.
Idées déco de grandes cuisines victoriennes
4