Idées déco de grandes douches en alcôve
Trier par :
Budget
Trier par:Populaires du jour
61 - 80 sur 36 312 photos
1 sur 3
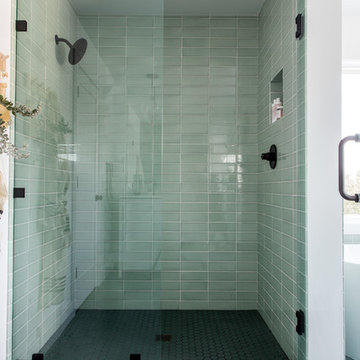
Glazed Edge niche trim in Salton Sea 3 x 9
Cette image montre une grande douche en alcôve principale nordique avec un placard à porte plane, des portes de placard blanches, une baignoire indépendante, un carrelage vert, des carreaux de céramique, un mur blanc, un sol en carrelage de céramique, un lavabo encastré, un plan de toilette en quartz, un sol vert, une cabine de douche à porte battante et un plan de toilette blanc.
Cette image montre une grande douche en alcôve principale nordique avec un placard à porte plane, des portes de placard blanches, une baignoire indépendante, un carrelage vert, des carreaux de céramique, un mur blanc, un sol en carrelage de céramique, un lavabo encastré, un plan de toilette en quartz, un sol vert, une cabine de douche à porte battante et un plan de toilette blanc.
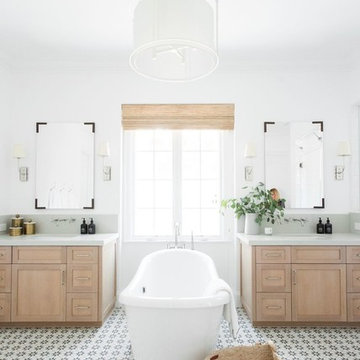
Shop the Look, See the Photo Tour here: https://www.studio-mcgee.com/studioblog/2018/3/9/calabasas-remodel-master-suite?rq=Calabasas%20Remodel
Watch the Webisode: https://www.studio-mcgee.com/studioblog/2018/3/12/calabasas-remodel-master-suite-webisode?rq=Calabasas%20Remodel
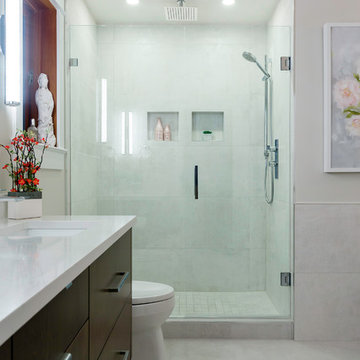
Master Ensuite bathroom with custom floating double sink vanity with drawers, free standing tub and faucet, walk in shower with frameless glass, built-in niche, large format Italian Made tiles, Aqua Brass fixtures.
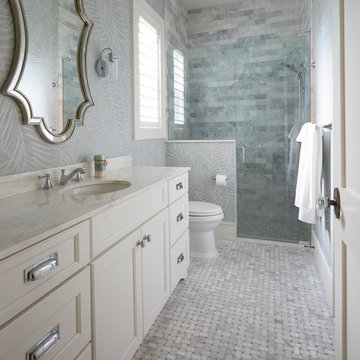
Mike Kaskel Retirement home designed for extended family! I loved this couple! They decided to build their retirement dream home before retirement so that they could enjoy entertaining their grown children and their newly started families. A bar area with 2 beer taps, space for air hockey, a large balcony, a first floor kitchen with a large island opening to a fabulous pool and the ocean are just a few things designed with the kids in mind. The color palette is casual beach with pops of aqua and turquoise that add to the relaxed feel of the home.
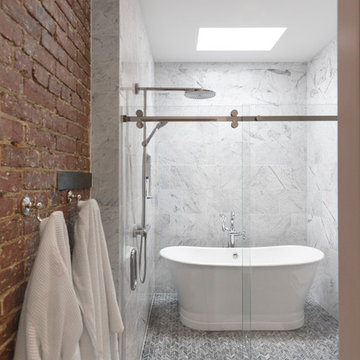
Cette image montre une grande douche en alcôve principale traditionnelle avec une baignoire indépendante, un carrelage gris, un carrelage blanc, du carrelage en marbre, un mur marron et une cabine de douche à porte battante.
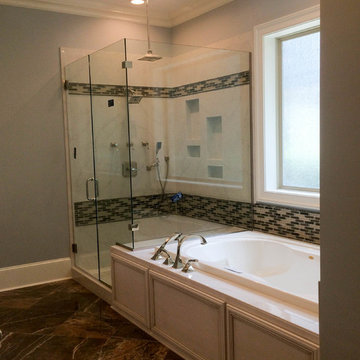
Réalisation d'une grande douche en alcôve principale tradition avec un placard avec porte à panneau encastré, des portes de placard blanches, un bain bouillonnant, WC à poser, un carrelage blanc, des carreaux de porcelaine, un mur gris, un sol en carrelage de porcelaine, un lavabo encastré, un plan de toilette en quartz, un sol marron et une cabine de douche à porte coulissante.

Four different sizes of tile were used in this custom shower. All the walls and the ceiling were tiled so they could concert this to a steam shower at a later date. A stripe of glass accent tile with pencil border was added around the shower. A textured glass was used for the shower door to provide more privacy and allow plenty of light to filter through to the alcove shower.
ICON Stone + Tile // Quartz countertop, tile and Rubi waterfaucets
Idées déco pour une grande douche en alcôve principale contemporaine en bois clair avec un placard à porte plane, une baignoire indépendante, un mur blanc, un plan de toilette en quartz modifié, un sol blanc, parquet clair, un lavabo encastré et une cabine de douche à porte battante.
Idées déco pour une grande douche en alcôve principale contemporaine en bois clair avec un placard à porte plane, une baignoire indépendante, un mur blanc, un plan de toilette en quartz modifié, un sol blanc, parquet clair, un lavabo encastré et une cabine de douche à porte battante.
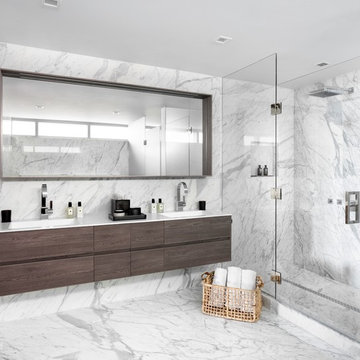
Cette photo montre une grande douche en alcôve principale tendance en bois foncé avec une baignoire indépendante, un carrelage gris, un carrelage blanc, du carrelage en marbre, un mur gris, un sol en marbre, un sol gris, une cabine de douche à porte battante, un placard à porte plane, un lavabo intégré et un plan de toilette en quartz modifié.
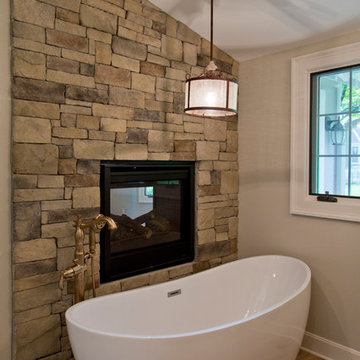
Nichole Kennelly Photography
Exemple d'une grande douche en alcôve principale nature en bois brun avec un placard en trompe-l'oeil, une baignoire indépendante, un mur gris, un sol en bois brun, un lavabo encastré, un plan de toilette en granite et un sol marron.
Exemple d'une grande douche en alcôve principale nature en bois brun avec un placard en trompe-l'oeil, une baignoire indépendante, un mur gris, un sol en bois brun, un lavabo encastré, un plan de toilette en granite et un sol marron.

Hub Willson Photography
Réalisation d'une grande douche en alcôve principale champêtre en bois clair avec un placard en trompe-l'oeil, une baignoire indépendante, un carrelage blanc, un mur blanc, un sol marron, WC à poser, un sol en carrelage de céramique, un lavabo encastré, un plan de toilette en quartz modifié et une cabine de douche à porte battante.
Réalisation d'une grande douche en alcôve principale champêtre en bois clair avec un placard en trompe-l'oeil, une baignoire indépendante, un carrelage blanc, un mur blanc, un sol marron, WC à poser, un sol en carrelage de céramique, un lavabo encastré, un plan de toilette en quartz modifié et une cabine de douche à porte battante.

Réalisation d'une grande salle de bain tradition avec des portes de placard grises, un carrelage blanc, des carreaux de porcelaine, un mur gris, un sol en marbre, un lavabo encastré, un plan de toilette en granite, un sol gris, une cabine de douche à porte battante, un plan de toilette gris et meuble-lavabo encastré.

Aménagement d'une grande douche en alcôve principale contemporaine avec un placard à porte shaker, des portes de placard blanches, une baignoire indépendante, WC séparés, un carrelage noir, un carrelage gris, des carreaux de porcelaine, un mur gris, un sol en carrelage de porcelaine, un lavabo encastré, un plan de toilette en stéatite, un sol marron et une cabine de douche à porte battante.
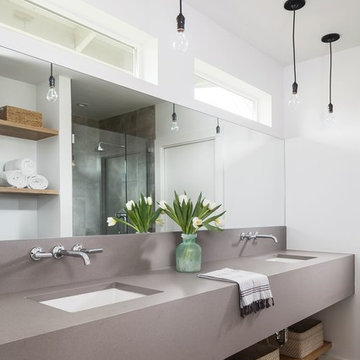
The new Master Bathroom features a 9 foot floating vanity with wall mount faucets and new clerestory windows above.
Cette image montre une grande douche en alcôve principale design avec un carrelage gris, des carreaux de porcelaine, un mur blanc, sol en béton ciré, un lavabo encastré, un plan de toilette en quartz modifié, un sol gris et une cabine de douche à porte battante.
Cette image montre une grande douche en alcôve principale design avec un carrelage gris, des carreaux de porcelaine, un mur blanc, sol en béton ciré, un lavabo encastré, un plan de toilette en quartz modifié, un sol gris et une cabine de douche à porte battante.
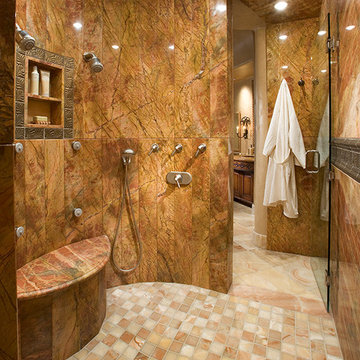
Southwestern style shower. Wall tiles are made from porcelain.
Architect: Urban Design Associates
Interior Designer: Bess Jones
Builder: Manship Builders
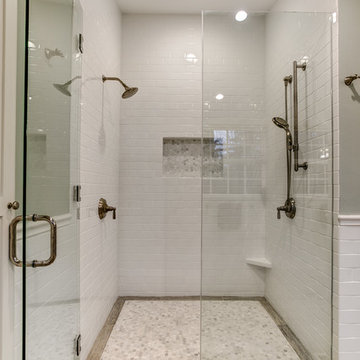
This stunning Master Bathroom has it all! From flawless copper finishes and subway tile to marble floors and a beautiful glass alcove shower!
Cette image montre une grande douche en alcôve principale minimaliste avec WC à poser, un carrelage blanc, un carrelage métro, un mur gris et un sol en marbre.
Cette image montre une grande douche en alcôve principale minimaliste avec WC à poser, un carrelage blanc, un carrelage métro, un mur gris et un sol en marbre.
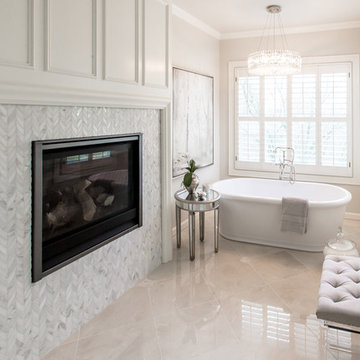
Abbie Parr Photography
Christi Towne Designs offers classic design with a modern twist, for residential and commercial spaces. Her goal is to facilitate and navigate her clients through an enjoyable design experience, while realizing their visual dreams. Comfort, functionality, the client's budget and lifestyle are always top considerations with every design project small or large in scope.
Christi was influenced at a young age by her artistic parents and extensive travels throughout Europe. These experiences inspired, and enriched her appreciation and knowledge of architecture, art, furniture, fabrics and color. This coupled with her creativity, professionalism, and people and organizational skills gleaned from over 15 years of sales experience has transferred to her design business for the past 14 years.
No matter the style or scope of the project, Christi embraces it with the same attention to detail, design sensibililty, enthusiasm and expertise. Creating beautiful, liveable and timeless interior spaces for her client's, is her ultimate goal.
"Design projects can be overwhelming.... my goal is to make my client's experience enjoyable, and collaborative with the result being their design dream becoming a reality".
Offering full residential and commercial interior design services. Based in Portland, Oregon her projects have included homes and businesses in the Pacific Northwest, California, Arizona and Hawaii.

Karl Neumann Photography
Réalisation d'une grande douche en alcôve principale chalet en bois foncé avec un carrelage de pierre, un placard à porte shaker, WC à poser, un mur beige, un sol en calcaire, une vasque, un plan de toilette en granite, un sol beige et aucune cabine.
Réalisation d'une grande douche en alcôve principale chalet en bois foncé avec un carrelage de pierre, un placard à porte shaker, WC à poser, un mur beige, un sol en calcaire, une vasque, un plan de toilette en granite, un sol beige et aucune cabine.
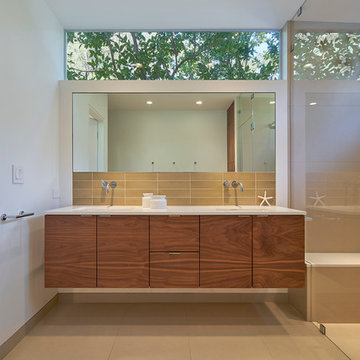
bruce damonte
Cette image montre une grande salle de bain minimaliste en bois brun avec un placard à porte plane, WC à poser, un carrelage beige, un mur blanc, un lavabo encastré, un plan de toilette en quartz modifié et une cabine de douche à porte battante.
Cette image montre une grande salle de bain minimaliste en bois brun avec un placard à porte plane, WC à poser, un carrelage beige, un mur blanc, un lavabo encastré, un plan de toilette en quartz modifié et une cabine de douche à porte battante.
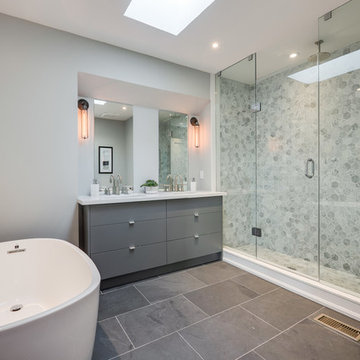
Aménagement d'une grande douche en alcôve principale contemporaine avec un placard à porte plane, des portes de placard grises, une baignoire indépendante, WC à poser, un carrelage gris, des carreaux de porcelaine, un mur gris, un sol en carrelage de porcelaine, un lavabo encastré, un plan de toilette en quartz modifié et une cabine de douche à porte battante.
Idées déco de grandes douches en alcôve
4