Idées déco de grandes douches en alcôve
Trier par :
Budget
Trier par:Populaires du jour
121 - 140 sur 36 312 photos
1 sur 3
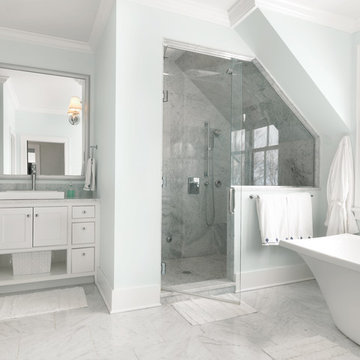
Timeless Carrara marble tiles were used throughout this beautiful master bathroom.
Cette photo montre une grande douche en alcôve principale chic avec un placard avec porte à panneau encastré, des portes de placard blanches, une baignoire indépendante, un mur gris, un plan de toilette en marbre, un carrelage blanc, un carrelage de pierre et un sol en marbre.
Cette photo montre une grande douche en alcôve principale chic avec un placard avec porte à panneau encastré, des portes de placard blanches, une baignoire indépendante, un mur gris, un plan de toilette en marbre, un carrelage blanc, un carrelage de pierre et un sol en marbre.
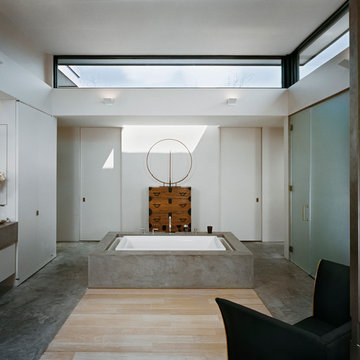
Jeff Heatley
Idées déco pour une grande douche en alcôve principale moderne avec une baignoire indépendante, sol en béton ciré, un placard à porte plane, des portes de placard blanches, un mur blanc, un lavabo encastré, un plan de toilette en béton, un sol gris et une cabine de douche à porte battante.
Idées déco pour une grande douche en alcôve principale moderne avec une baignoire indépendante, sol en béton ciré, un placard à porte plane, des portes de placard blanches, un mur blanc, un lavabo encastré, un plan de toilette en béton, un sol gris et une cabine de douche à porte battante.

Peter Rymwid
Cette image montre une grande douche en alcôve principale traditionnelle avec un lavabo encastré, un placard avec porte à panneau encastré, des portes de placard blanches, WC séparés, un carrelage bleu, des carreaux en allumettes, un plan de toilette en marbre, un mur blanc, un sol en carrelage de céramique et un plan de toilette blanc.
Cette image montre une grande douche en alcôve principale traditionnelle avec un lavabo encastré, un placard avec porte à panneau encastré, des portes de placard blanches, WC séparés, un carrelage bleu, des carreaux en allumettes, un plan de toilette en marbre, un mur blanc, un sol en carrelage de céramique et un plan de toilette blanc.

Doug Burke Photography
Idée de décoration pour une grande douche en alcôve craftsman en bois foncé avec un mur marron, un placard à porte plane, un carrelage gris, un carrelage multicolore, du carrelage en ardoise, un sol en ardoise, un lavabo encastré, un plan de toilette en granite et hammam.
Idée de décoration pour une grande douche en alcôve craftsman en bois foncé avec un mur marron, un placard à porte plane, un carrelage gris, un carrelage multicolore, du carrelage en ardoise, un sol en ardoise, un lavabo encastré, un plan de toilette en granite et hammam.
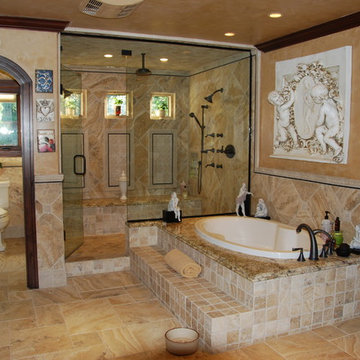
Réalisation d'une grande douche en alcôve principale méditerranéenne avec une baignoire posée, WC séparés, un carrelage beige, un carrelage de pierre, un mur beige, un sol en travertin, un plan de toilette en granite et des toilettes cachées.

Yankee Barn Homes - One of three and on-half baths offered in the Laurel Hollow employes a period white console sink and a marble-topped soak tub.
Aménagement d'une grande douche en alcôve principale classique avec un plan vasque, un carrelage métro, un placard sans porte, une baignoire encastrée, un carrelage blanc, un mur beige et un sol en calcaire.
Aménagement d'une grande douche en alcôve principale classique avec un plan vasque, un carrelage métro, un placard sans porte, une baignoire encastrée, un carrelage blanc, un mur beige et un sol en calcaire.

Erica George Dines
Aménagement d'une grande douche en alcôve principale classique avec une baignoire indépendante, des portes de placard bleues, un placard avec porte à panneau encastré, un carrelage gris, un carrelage blanc, un mur blanc, un sol en marbre, un lavabo encastré, un plan de toilette en marbre et du carrelage en marbre.
Aménagement d'une grande douche en alcôve principale classique avec une baignoire indépendante, des portes de placard bleues, un placard avec porte à panneau encastré, un carrelage gris, un carrelage blanc, un mur blanc, un sol en marbre, un lavabo encastré, un plan de toilette en marbre et du carrelage en marbre.
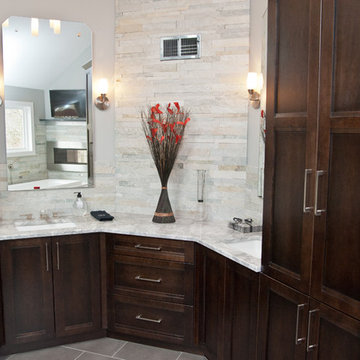
Project designed and developed by the Design Build Pros. Project managed and built by ProSkill Construction.
Idée de décoration pour une grande douche en alcôve principale design en bois foncé avec un placard à porte shaker, une baignoire posée, WC à poser, un carrelage gris, un carrelage blanc, un carrelage de pierre, un mur gris, un sol en carrelage de céramique, un lavabo encastré et un plan de toilette en marbre.
Idée de décoration pour une grande douche en alcôve principale design en bois foncé avec un placard à porte shaker, une baignoire posée, WC à poser, un carrelage gris, un carrelage blanc, un carrelage de pierre, un mur gris, un sol en carrelage de céramique, un lavabo encastré et un plan de toilette en marbre.

Cette image montre une grande douche en alcôve principale design en bois foncé avec une baignoire indépendante, un placard à porte plane, un carrelage noir, un carrelage marron, un carrelage de pierre, un mur blanc, un sol en ardoise, une vasque, un plan de toilette en granite, un sol marron et une cabine de douche à porte battante.
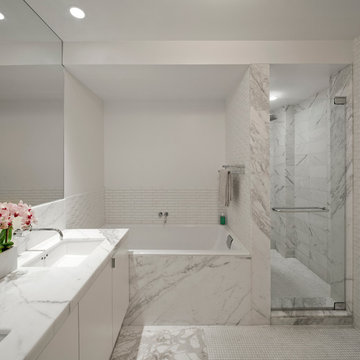
Exemple d'une grande douche en alcôve principale moderne avec un plan de toilette en marbre, du carrelage en marbre, un placard à porte plane, des portes de placard blanches, une baignoire posée, un carrelage gris, un mur blanc, un sol en marbre, un lavabo encastré, un sol gris, une cabine de douche à porte battante et un plan de toilette gris.
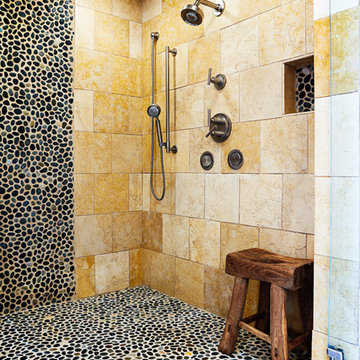
Photography: Tom Eells
Exemple d'une grande douche en alcôve principale montagne en bois foncé avec une plaque de galets, un sol en galet, un placard avec porte à panneau encastré, une vasque et une cabine de douche à porte battante.
Exemple d'une grande douche en alcôve principale montagne en bois foncé avec une plaque de galets, un sol en galet, un placard avec porte à panneau encastré, une vasque et une cabine de douche à porte battante.
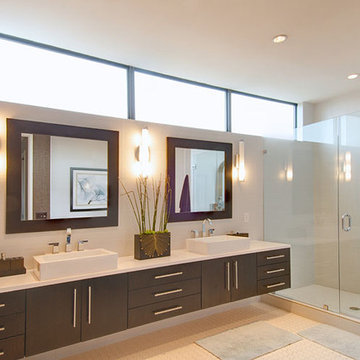
Idée de décoration pour une grande douche en alcôve principale minimaliste en bois foncé avec un placard à porte plane, un mur beige, un sol en carrelage de porcelaine, un lavabo posé, un sol beige et une cabine de douche à porte battante.
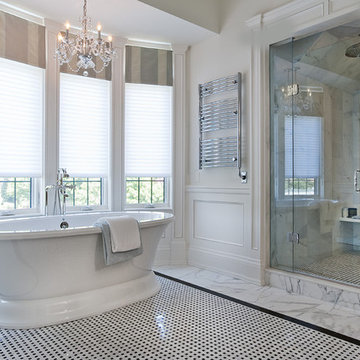
Primary Ensuite Freestanding Bath and Marble Shower
Réalisation d'une grande douche en alcôve principale tradition avec une baignoire indépendante, un carrelage blanc, un carrelage noir et blanc, un sol en marbre, du carrelage en marbre et du carrelage bicolore.
Réalisation d'une grande douche en alcôve principale tradition avec une baignoire indépendante, un carrelage blanc, un carrelage noir et blanc, un sol en marbre, du carrelage en marbre et du carrelage bicolore.

Photography by Eduard Hueber / archphoto
North and south exposures in this 3000 square foot loft in Tribeca allowed us to line the south facing wall with two guest bedrooms and a 900 sf master suite. The trapezoid shaped plan creates an exaggerated perspective as one looks through the main living space space to the kitchen. The ceilings and columns are stripped to bring the industrial space back to its most elemental state. The blackened steel canopy and blackened steel doors were designed to complement the raw wood and wrought iron columns of the stripped space. Salvaged materials such as reclaimed barn wood for the counters and reclaimed marble slabs in the master bathroom were used to enhance the industrial feel of the space.
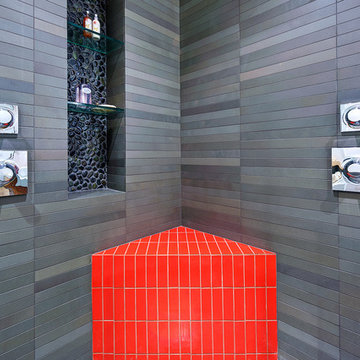
red bench provides a dash of color, the pebbles at the niche add texture. The glass shelves are set in from the face of the stone tile for a clean look.
Photo: Bay Area VR - Eli Poblitz

Inspiration pour une grande douche en alcôve principale minimaliste en bois brun avec un placard à porte plane, une baignoire indépendante, un mur blanc, un sol en carrelage de porcelaine, un lavabo encastré, un plan de toilette en quartz, un sol blanc, une cabine de douche à porte battante, un plan de toilette blanc, des toilettes cachées, meuble double vasque, meuble-lavabo sur pied et poutres apparentes.
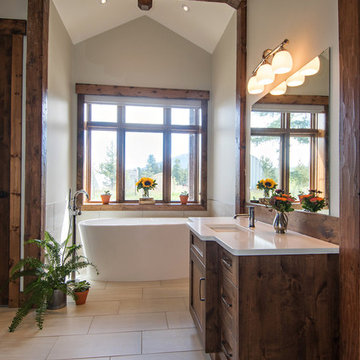
Inspiration pour une grande douche en alcôve principale craftsman en bois foncé avec un placard à porte shaker, une baignoire indépendante, un carrelage blanc, des carreaux de porcelaine, un mur gris, un sol en carrelage de porcelaine, un lavabo encastré, un plan de toilette en quartz modifié et WC séparés.
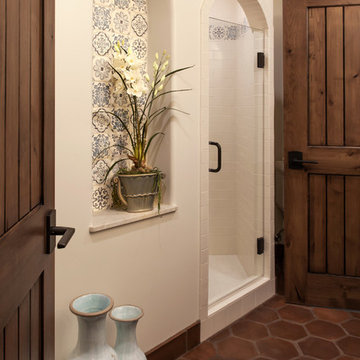
Walls with thick plaster arches and simple tile designs feel very natural and earthy in the warm Southern California sun. Terra cotta floor tiles are stained to mimic very old tile inside and outside in the Spanish courtyard shaded by a 'new' old olive tree. The outdoor plaster and brick fireplace has touches of antique Indian and Moroccan items. An outdoor garden shower graces the exterior of the master bath with freestanding white tub- while taking advantage of the warm Ojai summers. The open kitchen design includes all natural stone counters of white marble, a large range with a plaster range hood and custom hand painted tile on the back splash. Wood burning fireplaces with iron doors, great rooms with hand scraped wide walnut planks in this delightful stay cool home. Stained wood beams, trusses and planked ceilings along with custom creative wood doors with Spanish and Indian accents throughout this home gives a distinctive California Exotic feel.
Project Location: Ojai
designed by Maraya Interior Design. From their beautiful resort town of Ojai, they serve clients in Montecito, Hope Ranch, Malibu, Westlake and Calabasas, across the tri-county areas of Santa Barbara, Ventura and Los Angeles, south to Hidden Hills- north through Solvang and more.Spanish Revival home in Ojai.

Réalisation d'une grande douche en alcôve principale tradition en bois clair avec un placard avec porte à panneau encastré, une baignoire indépendante, WC séparés, un carrelage blanc, des carreaux de porcelaine, un mur blanc, un sol en carrelage de terre cuite, un lavabo encastré, un plan de toilette en marbre, un sol blanc, une cabine de douche à porte battante, un plan de toilette multicolore, des toilettes cachées, meuble double vasque et meuble-lavabo encastré.

Exemple d'une grande salle de bain tendance avec un placard à porte affleurante, des portes de placard blanches, WC séparés, un carrelage blanc, des carreaux de céramique, un mur blanc, un lavabo encastré, un plan de toilette en marbre, un sol blanc, une cabine de douche à porte battante, un plan de toilette blanc, meuble simple vasque, meuble-lavabo encastré et un sol en galet.
Idées déco de grandes douches en alcôve
7