Idées déco de grandes dressings et rangements avec un plafond voûté
Trier par :
Budget
Trier par:Populaires du jour
81 - 100 sur 196 photos
1 sur 3
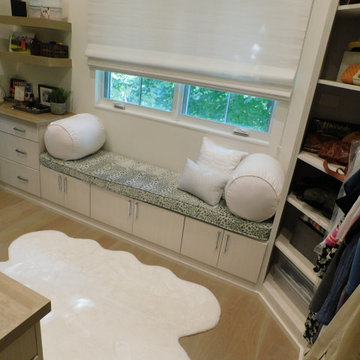
A huge walk-in closet with vaulted ceiling in Cherry Hills, CO. Vistora frameless cabinetry features a center island and separate cedar lined closet for delicates. This design provides efficient and dedicated storage throughout.
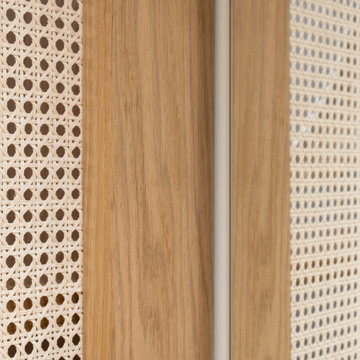
Foto: Federico Villa Studio
Aménagement d'un grand dressing scandinave neutre avec un placard à porte plane, des portes de placard blanches, un sol en bois brun et un plafond voûté.
Aménagement d'un grand dressing scandinave neutre avec un placard à porte plane, des portes de placard blanches, un sol en bois brun et un plafond voûté.
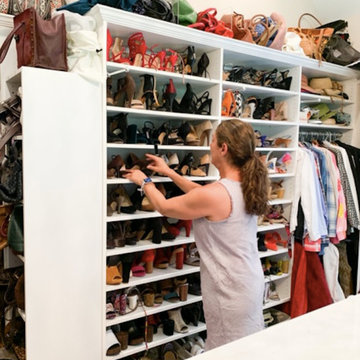
Master Custom built ins
Idée de décoration pour un grand dressing room tradition pour une femme avec un placard sans porte, des portes de placard blanches, un sol en bois brun, un sol marron et un plafond voûté.
Idée de décoration pour un grand dressing room tradition pour une femme avec un placard sans porte, des portes de placard blanches, un sol en bois brun, un sol marron et un plafond voûté.
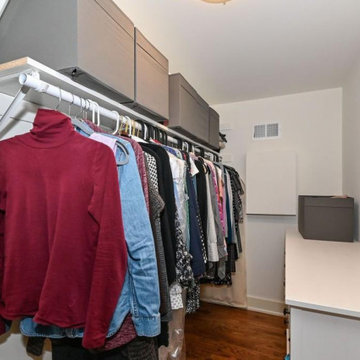
Large master bedroom addition built above and existing 2-car garage.
Réalisation d'un grand dressing tradition neutre avec un sol en bois brun, un sol marron et un plafond voûté.
Réalisation d'un grand dressing tradition neutre avec un sol en bois brun, un sol marron et un plafond voûté.
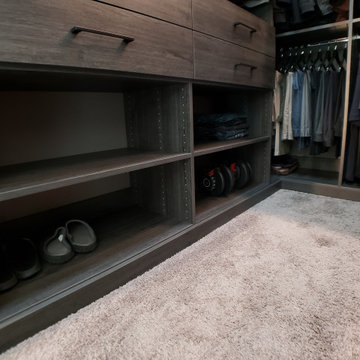
When you have class and want to organize all your favorite items, a custom closet is truly the way to go. With jackets perfectly lined up and shoes in dedicated spots, you'll have peace of mind when you step into your first custom closet. We offer free consultations: https://bit.ly/3MnROFh
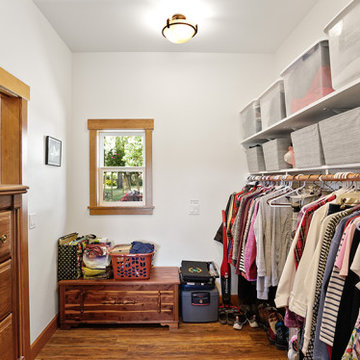
A local Corvallis family contacted G. Christianson Construction looking to build an accessory dwelling unit (commonly known as an ADU) for their parents. The family was seeking a rustic, cabin-like home with one bedroom, a generous closet, a craft room, a living-in-place-friendly bathroom with laundry, and a spacious great room for gathering. This 896-square-foot home is built only a few dozen feet from the main house on this property, making family visits quick and easy. Our designer, Anna Clink, planned the orientation of this home to capture the beautiful farm views to the West and South, with a back door that leads straight from the Kitchen to the main house. A second door exits onto the South-facing covered patio; a private and peaceful space for watching the sunrise or sunset in Corvallis. When standing at the center of the Kitchen island, a quick glance to the West gives a direct view of Mary’s Peak in the distance. The floor plan of this cabin allows for a circular path of travel (no dead-end rooms for a user to turn around in if they are using an assistive walking device). The Kitchen and Great Room lead into a Craft Room, which serves to buffer sound between it and the adjacent Bedroom. Through the Bedroom, one may exit onto the private patio, or continue through the Walk-in-Closet to the Bath & Laundry. The Bath & Laundry, in turn, open back into the Great Room. Wide doorways, clear maneuvering space in the Kitchen and bath, grab bars, and graspable hardware blend into the rustic charm of this new dwelling. Rustic Cherry raised panel cabinetry was used throughout the home, complimented by oiled bronze fixtures and lighting. The clients selected durable and low-maintenance quartz countertops, luxury vinyl plank flooring, porcelain tile, and cultured marble. The entire home is heated and cooled by two ductless mini-split units, and good indoor air quality is achieved with wall-mounted fresh air units.
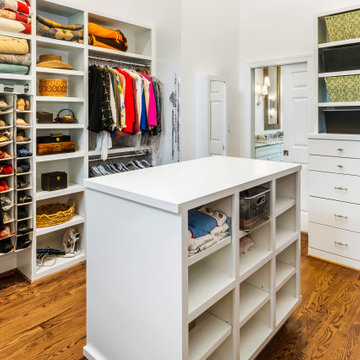
This spacious closet was once the front sitting room. It's position directly next to the master suite made it a natural for expanding the master closet.
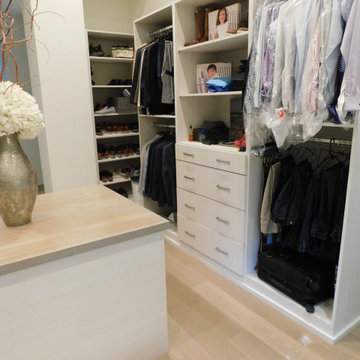
A huge walk-in closet with vaulted ceiling in Cherry Hills, CO. Vistora frameless cabinetry features a center island and separate cedar lined closet for delicates. This design provides efficient and dedicated storage throughout.

This spacious closet was once the front sitting room. It's position directly next to the master suite made it a natural for expanding the master closet.
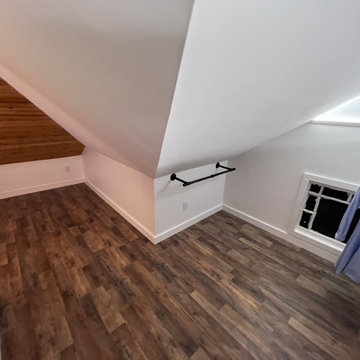
Conversion from a bare attic to walk-in closet/office
Cette photo montre un grand dressing tendance neutre avec un placard sans porte, des portes de placard blanches, sol en stratifié, un sol marron et un plafond voûté.
Cette photo montre un grand dressing tendance neutre avec un placard sans porte, des portes de placard blanches, sol en stratifié, un sol marron et un plafond voûté.
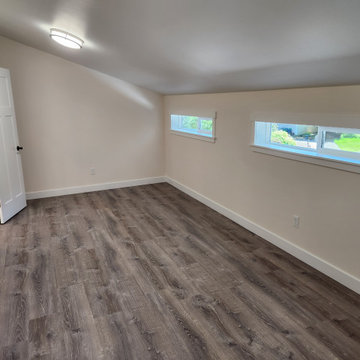
Storage Room
Idées déco pour un grand dressing craftsman avec un sol en vinyl, un sol gris et un plafond voûté.
Idées déco pour un grand dressing craftsman avec un sol en vinyl, un sol gris et un plafond voûté.
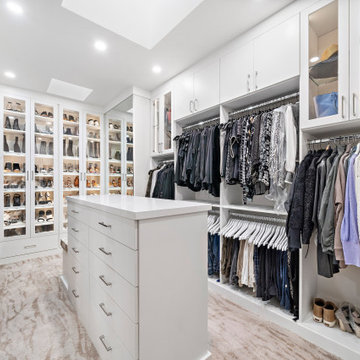
A well-lit elegant closet anyone? With a silky-smooth white finish, you'll love waking up to this every morning and walking past satin nickel pulls, adjustable glass shelving and a beautifully placed seating area right in front of an amazing display of heels, boots and shoe selection where you can comfortably sit and decide what you want to wear. Contact us today for a free consultation: https://bit.ly/3KYNtaY
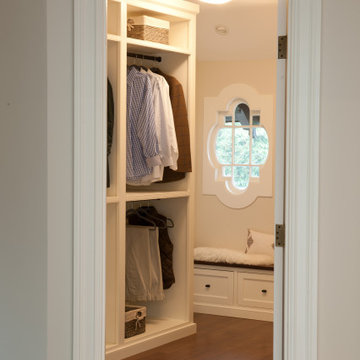
Réalisation d'un grand dressing tradition pour un homme avec un placard à porte affleurante, des portes de placard blanches, parquet foncé, un sol marron et un plafond voûté.
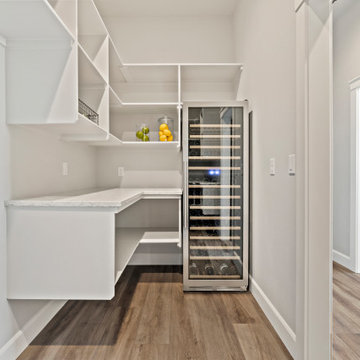
Réalisation d'un grand dressing tradition avec un placard sans porte, des portes de placard blanches, parquet clair, un sol marron et un plafond voûté.
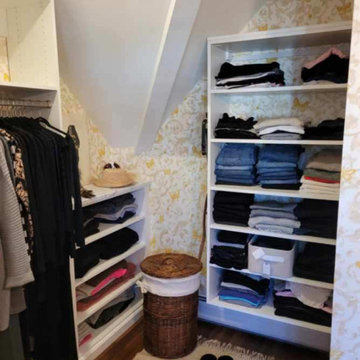
Idées déco pour un grand dressing classique pour une femme avec un placard avec porte à panneau encastré, des portes de placard blanches, parquet clair et un plafond voûté.
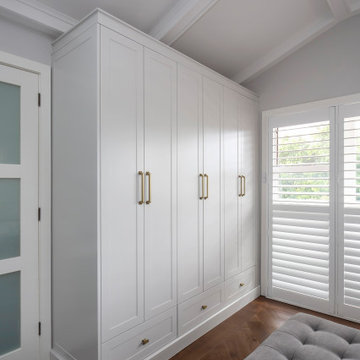
Hamptons style whole house project in Northwood.
Aménagement d'un grand placard dressing neutre avec un placard à porte shaker, des portes de placard blanches, parquet foncé, un sol marron et un plafond voûté.
Aménagement d'un grand placard dressing neutre avec un placard à porte shaker, des portes de placard blanches, parquet foncé, un sol marron et un plafond voûté.
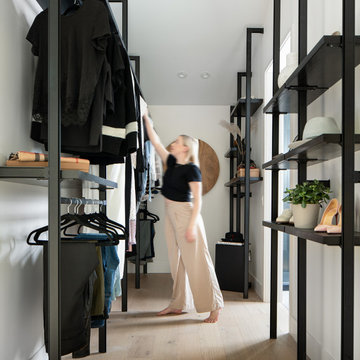
Cette image montre un grand dressing minimaliste neutre avec un placard sans porte, des portes de placard noires, parquet clair et un plafond voûté.
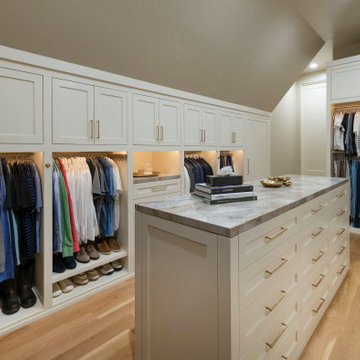
Built right below the pitched roof line, we turned this challenging closet into a beautiful walk-in sanctuary. It features tall custom cabinetry with a shaker profile, built in shoe units behind glass inset doors and two handbag display cases. A long island with 15 drawers and another built-in dresser provide plenty of storage. A steamer unit is built behind a mirrored door.
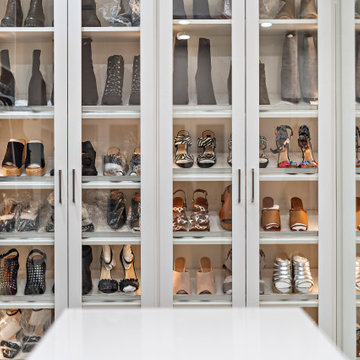
A well-lit elegant closet anyone? With a silky-smooth white finish, you'll love waking up to this every morning and walking past satin nickel pulls, adjustable glass shelving and a beautifully placed seating area right in front of an amazing display of heels, boots and shoe selection where you can comfortably sit and decide what you want to wear. Contact us today for a free consultation: https://bit.ly/3KYNtaY
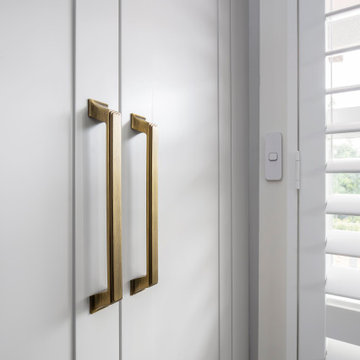
Hamptons style whole house project in Northwood.
Aménagement d'un grand placard dressing neutre avec un placard à porte shaker, des portes de placard blanches, parquet foncé, un sol marron et un plafond voûté.
Aménagement d'un grand placard dressing neutre avec un placard à porte shaker, des portes de placard blanches, parquet foncé, un sol marron et un plafond voûté.
Idées déco de grandes dressings et rangements avec un plafond voûté
5