Idées déco de grandes dressings et rangements campagne
Trier par :
Budget
Trier par:Populaires du jour
21 - 40 sur 442 photos
1 sur 3
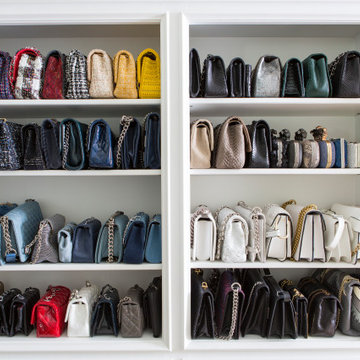
A spare room converted into a large walk in closet.
Cette photo montre un grand dressing room nature pour une femme avec un placard à porte plane, des portes de placard blanches, un sol en bois brun et un sol marron.
Cette photo montre un grand dressing room nature pour une femme avec un placard à porte plane, des portes de placard blanches, un sol en bois brun et un sol marron.
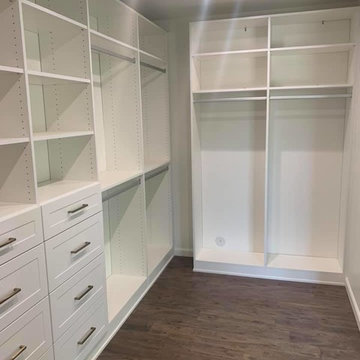
Idée de décoration pour un grand dressing champêtre neutre avec un placard à porte shaker, des portes de placard blanches, parquet foncé et un sol marron.
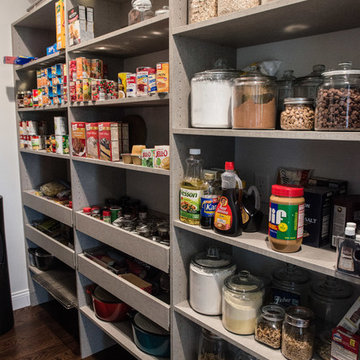
Mega shelving for all your pantry needs.
Mandi B Photography
Inspiration pour un grand dressing rustique neutre avec un placard à porte plane, des portes de placard grises et un sol en bois brun.
Inspiration pour un grand dressing rustique neutre avec un placard à porte plane, des portes de placard grises et un sol en bois brun.
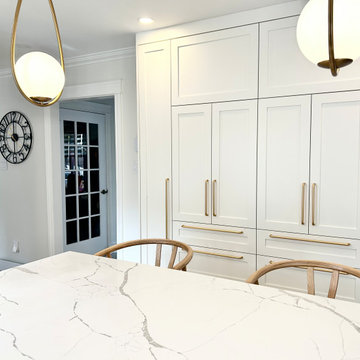
Exemple d'une grande armoire encastrée nature avec un placard à porte shaker et des portes de placard blanches.
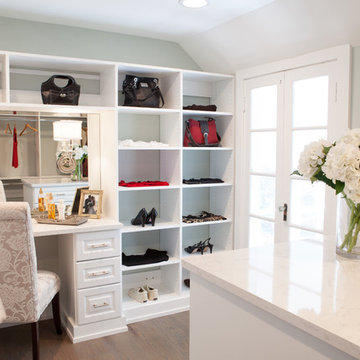
This 1930's Barrington Hills farmhouse was in need of some TLC when it was purchased by this southern family of five who planned to make it their new home. The renovation taken on by Advance Design Studio's designer Scott Christensen and master carpenter Justin Davis included a custom porch, custom built in cabinetry in the living room and children's bedrooms, 2 children's on-suite baths, a guest powder room, a fabulous new master bath with custom closet and makeup area, a new upstairs laundry room, a workout basement, a mud room, new flooring and custom wainscot stairs with planked walls and ceilings throughout the home.
The home's original mechanicals were in dire need of updating, so HVAC, plumbing and electrical were all replaced with newer materials and equipment. A dramatic change to the exterior took place with the addition of a quaint standing seam metal roofed farmhouse porch perfect for sipping lemonade on a lazy hot summer day.
In addition to the changes to the home, a guest house on the property underwent a major transformation as well. Newly outfitted with updated gas and electric, a new stacking washer/dryer space was created along with an updated bath complete with a glass enclosed shower, something the bath did not previously have. A beautiful kitchenette with ample cabinetry space, refrigeration and a sink was transformed as well to provide all the comforts of home for guests visiting at the classic cottage retreat.
The biggest design challenge was to keep in line with the charm the old home possessed, all the while giving the family all the convenience and efficiency of modern functioning amenities. One of the most interesting uses of material was the porcelain "wood-looking" tile used in all the baths and most of the home's common areas. All the efficiency of porcelain tile, with the nostalgic look and feel of worn and weathered hardwood floors. The home’s casual entry has an 8" rustic antique barn wood look porcelain tile in a rich brown to create a warm and welcoming first impression.
Painted distressed cabinetry in muted shades of gray/green was used in the powder room to bring out the rustic feel of the space which was accentuated with wood planked walls and ceilings. Fresh white painted shaker cabinetry was used throughout the rest of the rooms, accentuated by bright chrome fixtures and muted pastel tones to create a calm and relaxing feeling throughout the home.
Custom cabinetry was designed and built by Advance Design specifically for a large 70” TV in the living room, for each of the children’s bedroom’s built in storage, custom closets, and book shelves, and for a mudroom fit with custom niches for each family member by name.
The ample master bath was fitted with double vanity areas in white. A generous shower with a bench features classic white subway tiles and light blue/green glass accents, as well as a large free standing soaking tub nestled under a window with double sconces to dim while relaxing in a luxurious bath. A custom classic white bookcase for plush towels greets you as you enter the sanctuary bath.
Joe Nowak
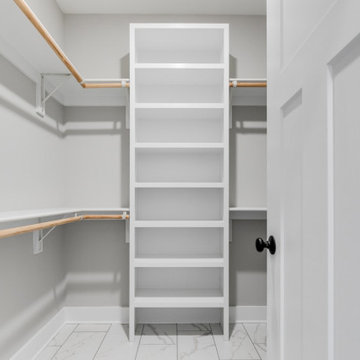
Modern farmhouse renovation with first-floor master, open floor plan and the ease and carefree maintenance of NEW! First floor features office or living room, dining room off the lovely front foyer. Open kitchen and family room with HUGE island, stone counter tops, stainless appliances. Lovely Master suite with over sized windows. Stunning large master bathroom. Upstairs find a second family /play room and 4 bedrooms and 2 full baths. PLUS a finished 3rd floor with a 6th bedroom or office and half bath. 2 Car Garage.
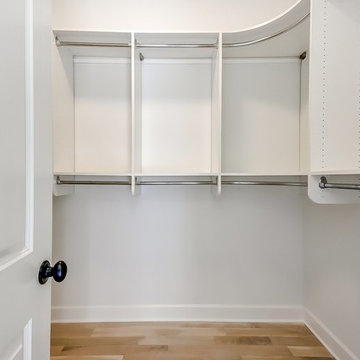
Inspiration pour un grand dressing rustique neutre avec un placard sans porte, des portes de placard blanches, parquet clair et un sol beige.
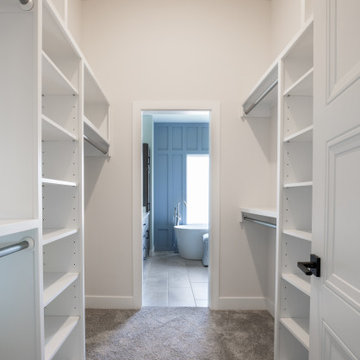
Réalisation d'un grand dressing champêtre neutre avec un placard sans porte, des portes de placard blanches, moquette et un sol gris.
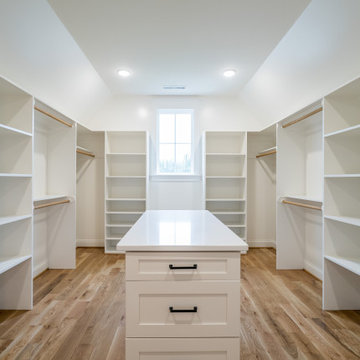
Aménagement d'un grand dressing campagne neutre avec un sol en bois brun et un sol marron.
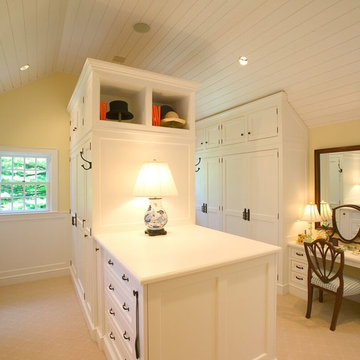
Cette image montre un grand dressing rustique neutre avec un placard avec porte à panneau encastré, des portes de placard blanches et moquette.
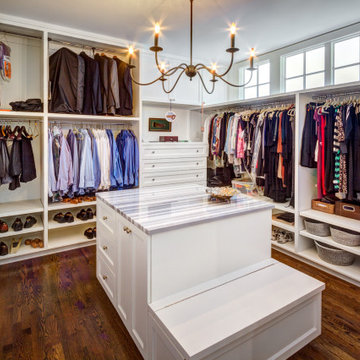
Large master closet with his and her dressers, island dresser with bench, and clerestory windows
Exemple d'un grand dressing nature neutre avec un placard à porte shaker, des portes de placard blanches, parquet foncé et un sol marron.
Exemple d'un grand dressing nature neutre avec un placard à porte shaker, des portes de placard blanches, parquet foncé et un sol marron.
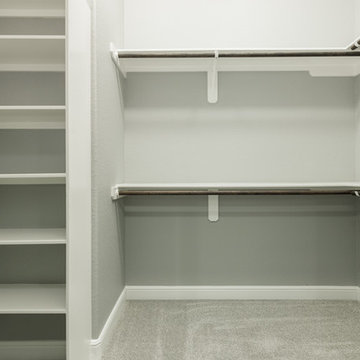
Walls Could Talk
Cette photo montre un grand dressing room nature neutre avec un placard sans porte, des portes de placard blanches, moquette et un sol gris.
Cette photo montre un grand dressing room nature neutre avec un placard sans porte, des portes de placard blanches, moquette et un sol gris.
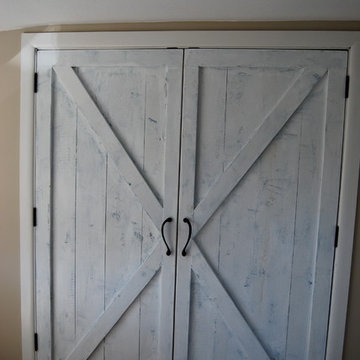
Exemple d'un grand placard dressing nature neutre avec un placard avec porte à panneau surélevé, des portes de placard blanches et un sol en bois brun.
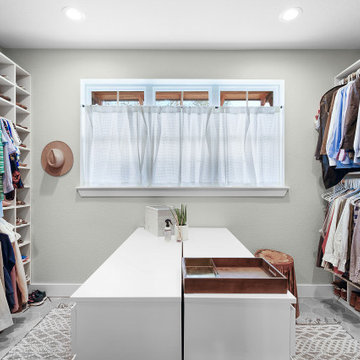
Master Walk-In Closet. View plan THD-3419: https://www.thehousedesigners.com/plan/tacoma-3419/
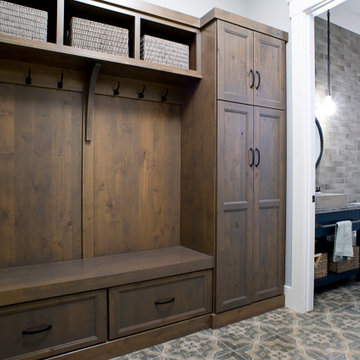
Simultaneously comfortable and elegant, this executive home makes excellent use of Showplace Cabinetry throughout its open floor plan. The contrasting design elements found within this newly constructed home are very intentional, blending bright and clean sophistication with splashes of earthy colors and textures. In this home, painted white kitchen cabinets are anything but ordinary.
Visually stunning from every angle, the homeowners have created an open space that not only reflects their personal sense of informed design, but also ensures it will feel livable to younger family members and approachable to their guests. A home where sweet little moments will create lasting memories.
Mudroom
- Door Style: Edgewater
- Construction: International+/Full Overlay
- Wood Type: Rustic Alder
- Finish: Driftwood
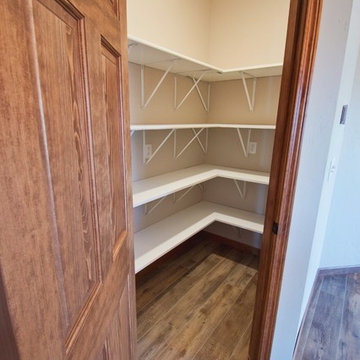
There will be no going hungry for this young family! This walk-in pantry can host oodles of food as well as kitchen appliances, keeping the counter space clutter-free. Now, your pantry can pay for itself as you can buy in bulk!
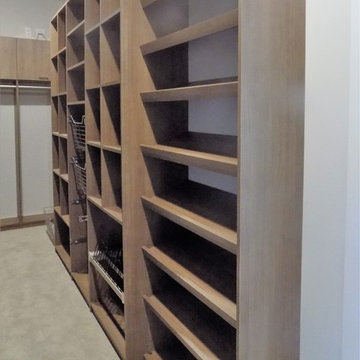
Idée de décoration pour un grand dressing champêtre neutre avec un placard à porte plane, des portes de placard marrons, moquette et un sol beige.
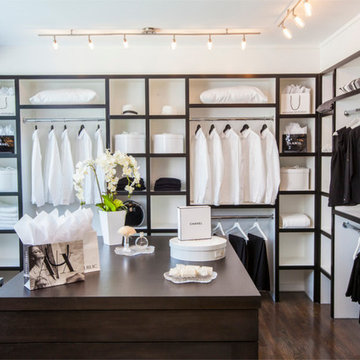
Dead on Design and Ron Papageorge Photography
Cette photo montre un grand dressing room nature neutre avec parquet foncé, un placard sans porte et des portes de placard blanches.
Cette photo montre un grand dressing room nature neutre avec parquet foncé, un placard sans porte et des portes de placard blanches.

The Kelso's Pantry features stunning French oak hardwood floors that add warmth and elegance to the space. With a large walk-in design, this pantry offers ample storage and easy access to essentials. The light wood pull-out drawers provide functionality and organization, allowing for efficient storage of various items. The melamine shelves in a clean white finish enhance the pantry's brightness and create a crisp and modern look. Together, the French oak hardwood floors, pull-out drawers, and white melamine shelves combine to create a stylish and functional pantry that is both practical and visually appealing.
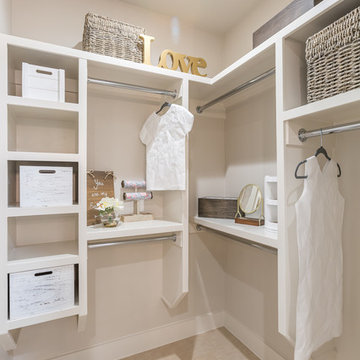
Little girl's closet
Idée de décoration pour un grand dressing champêtre pour une femme.
Idée de décoration pour un grand dressing champêtre pour une femme.
Idées déco de grandes dressings et rangements campagne
2