Idées déco de grandes entrées avec différents designs de plafond
Trier par :
Budget
Trier par:Populaires du jour
161 - 180 sur 1 716 photos
1 sur 3

Beautiful Exterior entrance designed by Mary-anne Tobin, designer and owner of Design Addiction. Based in Waikato.
Idée de décoration pour une grande porte d'entrée minimaliste avec un mur blanc, sol en béton ciré, une porte double, une porte noire, un sol gris et un plafond en lambris de bois.
Idée de décoration pour une grande porte d'entrée minimaliste avec un mur blanc, sol en béton ciré, une porte double, une porte noire, un sol gris et un plafond en lambris de bois.

Exemple d'une grande entrée chic avec un vestiaire, un mur gris, un sol en brique, une porte simple, une porte en bois foncé, un sol rouge, un plafond en bois et du lambris de bois.

Advisement + Design - Construction advisement, custom millwork & custom furniture design, interior design & art curation by Chango & Co.
Idée de décoration pour une grande porte d'entrée tradition en bois avec un mur blanc, parquet clair, une porte double, une porte blanche, un sol marron et un plafond voûté.
Idée de décoration pour une grande porte d'entrée tradition en bois avec un mur blanc, parquet clair, une porte double, une porte blanche, un sol marron et un plafond voûté.
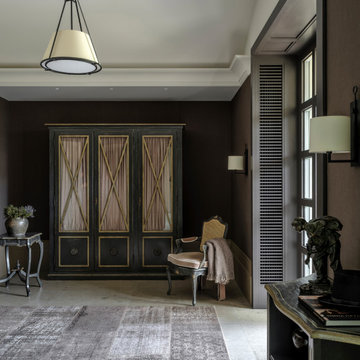
Idées déco pour un grand vestibule avec un sol gris, un plafond voûté, un mur marron, un sol en calcaire, une porte grise et du papier peint.

This formal living space features a combination of traditional and modern architectural features. This space features a coffered ceiling, two stories of windows, modern light fixtures, built in shelving/bookcases, and a custom cast concrete fireplace surround.

Cette photo montre une grande entrée tendance avec une porte en verre, un mur gris, parquet foncé, une porte simple, un sol noir, un plafond voûté et un mur en parement de brique.
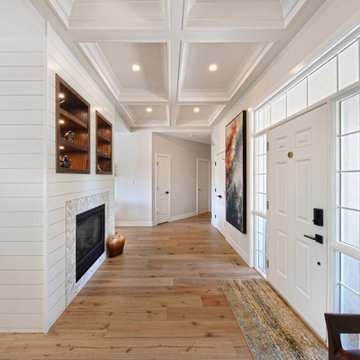
This is our very first Four Elements remodel show home! We started with a basic spec-level early 2000s walk-out bungalow, and transformed the interior into a beautiful modern farmhouse style living space with many custom features. The floor plan was also altered in a few key areas to improve livability and create more of an open-concept feel. Check out the shiplap ceilings with Douglas fir faux beams in the kitchen, dining room, and master bedroom. And a new coffered ceiling in the front entry contrasts beautifully with the custom wood shelving above the double-sided fireplace. Highlights in the lower level include a unique under-stairs custom wine & whiskey bar and a new home gym with a glass wall view into the main recreation area.

Exemple d'une grande porte d'entrée craftsman avec un mur blanc, un sol en brique, une porte simple, une porte noire, un sol rouge, un plafond voûté et un mur en parement de brique.
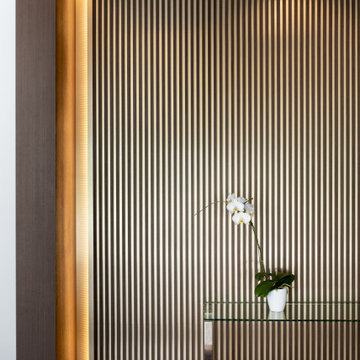
Inspiration pour un grand hall d'entrée design en bois avec un mur blanc, un sol en bois brun et un plafond en bois.
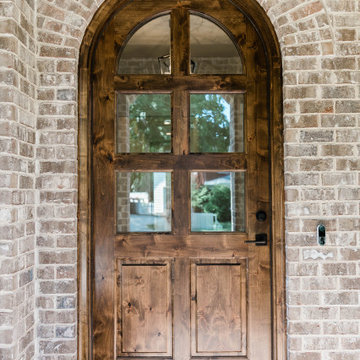
Cette image montre une grande porte d'entrée traditionnelle avec un sol en brique, une porte simple, une porte en bois brun, un sol marron, un plafond en lambris de bois et un mur en parement de brique.
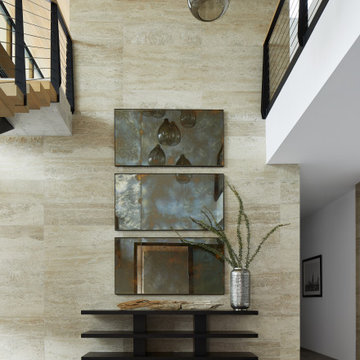
A wall of textured limestone at the entry to this modern home serves as the centerpiece for a triptych of metal art, which draw the eye to the main floor of the residence.
Project Details // Straight Edge
Phoenix, Arizona
Architecture: Drewett Works
Builder: Sonora West Development
Interior design: Laura Kehoe
Landscape architecture: Sonoran Landesign
Photographer: Laura Moss
https://www.drewettworks.com/straight-edge/
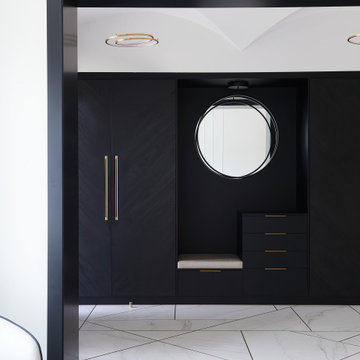
Réalisation d'un grand hall d'entrée design avec un mur blanc, un sol en carrelage de porcelaine, une porte simple, une porte noire, un sol blanc et un plafond voûté.

Réalisation d'une grande entrée champêtre avec un vestiaire, un mur blanc, un sol en calcaire, une porte hollandaise, une porte en bois clair, un sol vert, un plafond en lambris de bois et du lambris de bois.
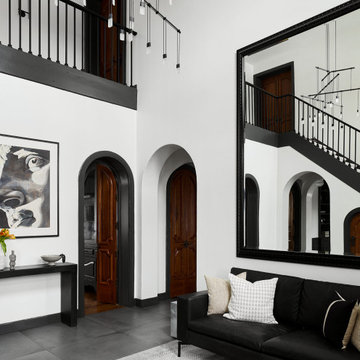
The crisp white walls, minimal floor tile, and suspended chandelier set a bright and modern tone as you enter the home. We swapped out the ornate stair rails for a modern, simplified baluster. However, we opted to keep the crown molding, trim, and door frames throughout the entire home. We decided to play off of the dramatic detailing by painting them a deep charcoal grey. It creates a bold contrast against the white walls in a modern and elevated way. Finally, we selected a modern, black leather sofa and sleek console table to complete the foyer, and painted the frame of the existing oversized mirror black.
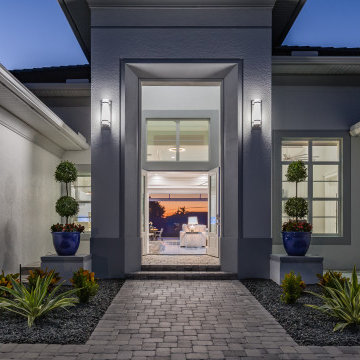
Exemple d'une grande porte d'entrée méditerranéenne avec un mur gris, un sol en carrelage de céramique, une porte double, une porte bleue, un sol gris et un plafond décaissé.

New Moroccan Villa on the Santa Barbara Riviera, overlooking the Pacific ocean and the city. In this terra cotta and deep blue home, we used natural stone mosaics and glass mosaics, along with custom carved stone columns. Every room is colorful with deep, rich colors. In the master bath we used blue stone mosaics on the groin vaulted ceiling of the shower. All the lighting was designed and made in Marrakesh, as were many furniture pieces. The entry black and white columns are also imported from Morocco. We also designed the carved doors and had them made in Marrakesh. Cabinetry doors we designed were carved in Canada. The carved plaster molding were made especially for us, and all was shipped in a large container (just before covid-19 hit the shipping world!) Thank you to our wonderful craftsman and enthusiastic vendors!
Project designed by Maraya Interior Design. From their beautiful resort town of Ojai, they serve clients in Montecito, Hope Ranch, Santa Ynez, Malibu and Calabasas, across the tri-county area of Santa Barbara, Ventura and Los Angeles, south to Hidden Hills and Calabasas.
Architecture by Thomas Ochsner in Santa Barbara, CA
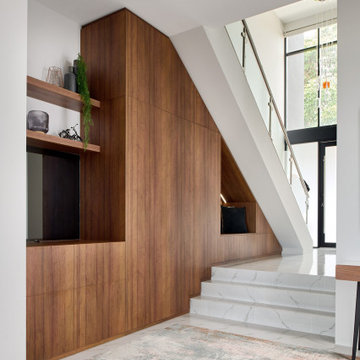
A bold entrance into this home.....
Bespoke custom joinery integrated nicely under the stairs
Inspiration pour une grande entrée design avec un vestiaire, un mur blanc, un sol en marbre, une porte pivot, une porte noire, un sol blanc, un plafond voûté et un mur en parement de brique.
Inspiration pour une grande entrée design avec un vestiaire, un mur blanc, un sol en marbre, une porte pivot, une porte noire, un sol blanc, un plafond voûté et un mur en parement de brique.

Cette photo montre une grande entrée montagne en bois avec un vestiaire, un mur beige, un sol en bois brun, une porte simple, une porte en verre, un sol marron et un plafond en bois.
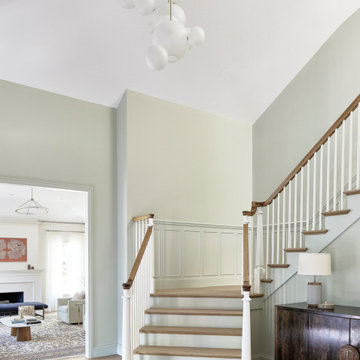
Cette image montre un grand hall d'entrée minimaliste avec un mur vert, parquet clair, une porte double et un plafond voûté.

Réalisation d'une grande entrée chalet avec un mur blanc, un sol en carrelage de céramique, un sol gris et un plafond voûté.
Idées déco de grandes entrées avec différents designs de plafond
9