Idées déco de grandes entrées avec un plafond en lambris de bois
Trier par :
Budget
Trier par:Populaires du jour
61 - 80 sur 82 photos
1 sur 3

竹景の舎 -竹林を借景する市中の山居-
四季折々の風景が迎える玄関ポーチ
Cette image montre une grande porte d'entrée asiatique avec un mur beige, un sol en carrelage de porcelaine, une porte simple, une porte marron, un sol gris et un plafond en lambris de bois.
Cette image montre une grande porte d'entrée asiatique avec un mur beige, un sol en carrelage de porcelaine, une porte simple, une porte marron, un sol gris et un plafond en lambris de bois.
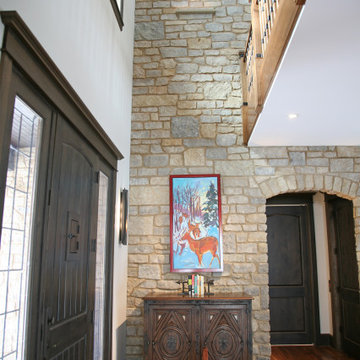
The front foyer has a catwalk, round staircase and beauty everywhere! From the moment you walk into the house you know that you are somewhere welcoming and special. The lighting design in this entry hall is over the top... from a three story metal leaf chandelier to a ceiling with a hundred or more tiny stars of light on display... it is incredible at all times of the day.
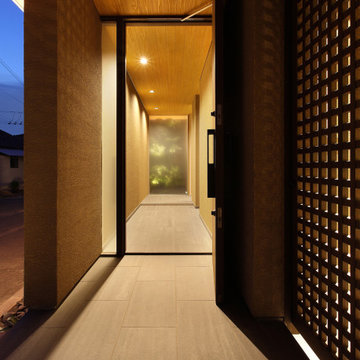
庭住の舎|Studio tanpopo-gumi
撮影|野口 兼史
玄関を開けると通り土間の向こうに庭の緑が透けて見えます。
Idées déco pour une grande entrée moderne avec un couloir, un sol en carrelage de céramique, une porte simple, une porte en bois foncé, un sol gris et un plafond en lambris de bois.
Idées déco pour une grande entrée moderne avec un couloir, un sol en carrelage de céramique, une porte simple, une porte en bois foncé, un sol gris et un plafond en lambris de bois.
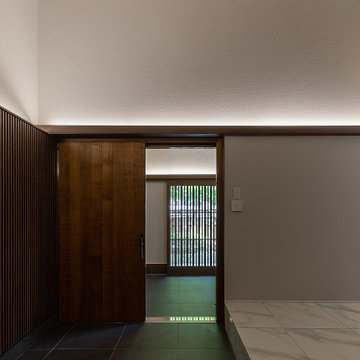
数寄屋建築真壁造りでは断熱などの性能が著しく低いので数寄屋の痕跡を消し去り、大壁工法として高性能断熱材を充填しました。2階の廊下に繋がる吹抜けはそのまま残すも天井ルーバー、間接照明、で雰囲気を一新、新しい和モダンの空間に造り替えました。
Aménagement d'une grande entrée asiatique avec un couloir, un mur blanc, un sol en carrelage de céramique, une porte coulissante, une porte marron, un sol blanc, un plafond en lambris de bois et du papier peint.
Aménagement d'une grande entrée asiatique avec un couloir, un mur blanc, un sol en carrelage de céramique, une porte coulissante, une porte marron, un sol blanc, un plafond en lambris de bois et du papier peint.
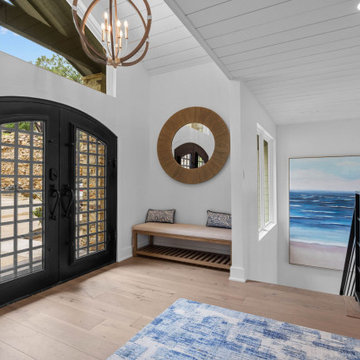
Dive into the realm of serene tranquility with us. Together, we will construct your idyllic lakeside retreat, addressing every minute detail from ambiance to furnishings.
With an admirable knack for merging modern chic with rustic charm, Susan Semmelmann is dedicated to delivering impressive designs that resonate with her clients' desires. Our bespoke textiles, window treatments, and furniture are thoughtfully crafted in our Fort Worth Fabric Studio; a thriving, locally-owned enterprise led by a woman who cherishes Texas' distinctive spirit.
Our vision envelops each room – drawing upon a lakeside-inspired aesthetic, we've envisioned an expansive, light-filled master bedroom that provides abundant wardrobe space; coupled with an astounding view of serene waters under pastel-dappled skies. For your quintessential living room, we've selected earthy, leaf-patterned fabrics to upholster your cozy sofas, echoing the lake's peaceful aura right inside your home.
Finally, to design your dream kitchen; we've aimed to merge lake house charm with up-to-the-minute sophistication. Along a single pathway; we've juxtaposed slate-gray cabinets and stone countertops with a seamlessly integrated sink, dishwasher, and double-door oven. With the generous countertop space at your disposal to create your dream kitchen; we will add a uniquely personal decorative touch that is sure to captivate your guests. For the most refreshing perspective on lakeside home design; trust Susan Semmelmann and her 25 years of Interior Design experience to make your visions a reality.
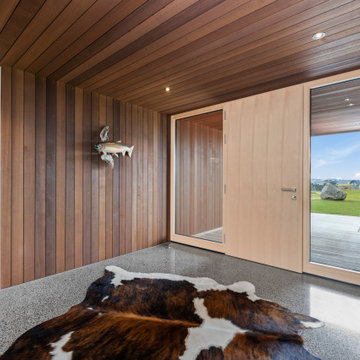
Réalisation d'une grande porte d'entrée chalet en bois avec un mur marron, sol en béton ciré, une porte pivot, une porte en bois clair, un sol gris et un plafond en lambris de bois.
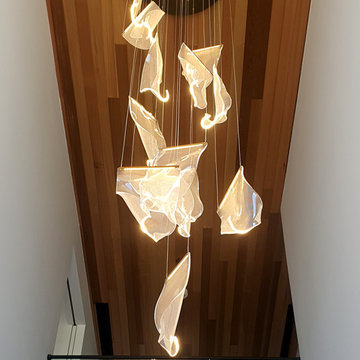
The Silken Chandelier from Lucretia lighting hangs over the grand entryway to this Ivanhoe East residence. Cedar ceilings are a feature that provides warmth and texture to the contemporary space.
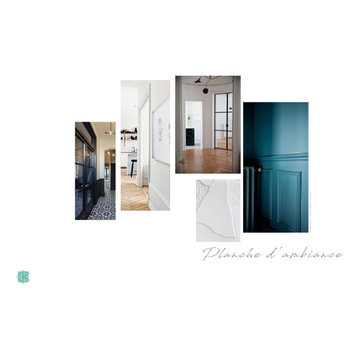
Planche d'ambiance pour un projet de rénovation d'une maison de caractère.
Réalisation d'un grand hall d'entrée design avec un mur bleu, tomettes au sol, une porte en bois clair, un sol multicolore et un plafond en lambris de bois.
Réalisation d'un grand hall d'entrée design avec un mur bleu, tomettes au sol, une porte en bois clair, un sol multicolore et un plafond en lambris de bois.
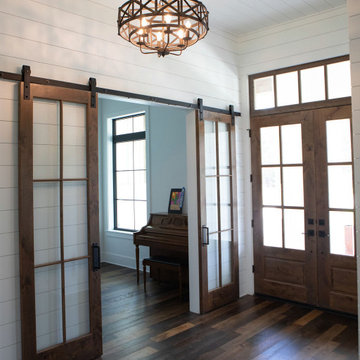
Idées déco pour un grand hall d'entrée campagne avec un mur blanc, un sol en bois brun, une porte double, une porte en bois brun, un sol marron, un plafond en lambris de bois et du lambris de bois.
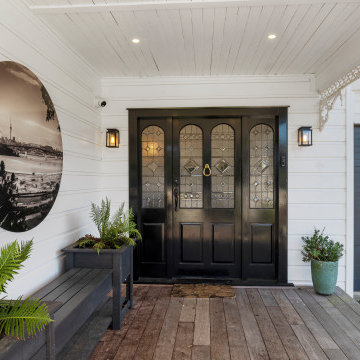
Renovating this former working man’s cottage from the 1900s, was a formidable challenge and now it displays a new layer of memories.
Aménagement d'une grande porte d'entrée rétro avec un mur blanc, une porte pivot, une porte en bois foncé, un plafond en lambris de bois et du lambris.
Aménagement d'une grande porte d'entrée rétro avec un mur blanc, une porte pivot, une porte en bois foncé, un plafond en lambris de bois et du lambris.
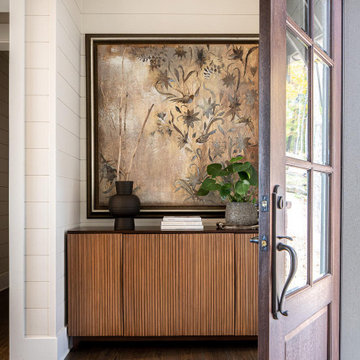
Inspiration pour une grande entrée rustique avec un mur blanc, un sol en bois brun, une porte simple, une porte en bois foncé, un plafond en lambris de bois et du lambris de bois.
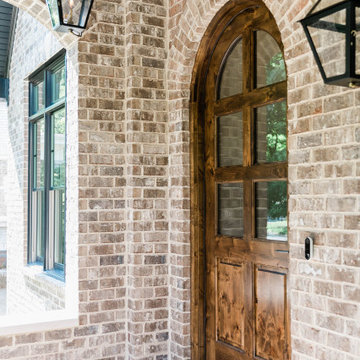
Réalisation d'une grande porte d'entrée tradition avec un sol en brique, une porte simple, une porte en bois brun, un sol marron, un plafond en lambris de bois et un mur en parement de brique.
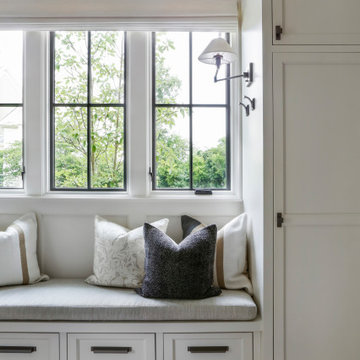
Exemple d'une grande entrée nature avec un vestiaire, un mur gris, un sol en bois brun, un sol marron et un plafond en lambris de bois.
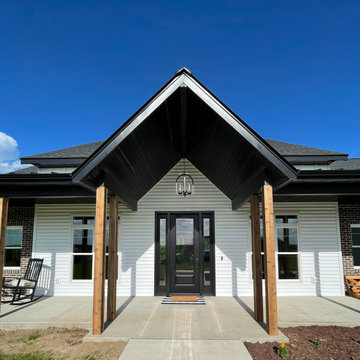
A beautiful black 8-foot entryway with full lite sidelites and Clear Glass to allow natural light into the foyer.
Idée de décoration pour une grande porte d'entrée champêtre avec un mur blanc, une porte simple, une porte noire et un plafond en lambris de bois.
Idée de décoration pour une grande porte d'entrée champêtre avec un mur blanc, une porte simple, une porte noire et un plafond en lambris de bois.

Idées déco pour une grande entrée bord de mer avec un couloir, un mur jaune, un sol en bois brun, une porte simple, une porte bleue, un sol marron, un plafond en lambris de bois et du lambris.
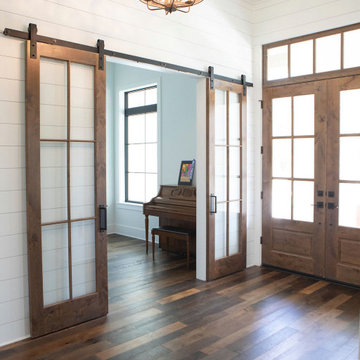
Cette photo montre un grand hall d'entrée nature avec un mur blanc, un sol en bois brun, une porte double, une porte en bois brun, un sol marron, un plafond en lambris de bois et du lambris de bois.
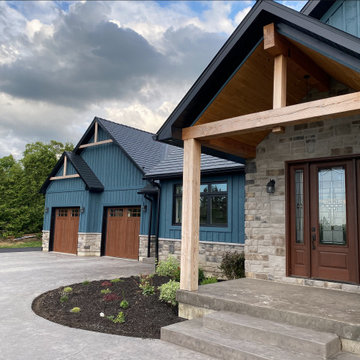
Rustic Fibreglass Front Entry Door with 3/4 decorative glass and 2 Side lites. Patina Hardware. Walnut Colour.
Aménagement d'une grande porte d'entrée campagne en bois avec un mur bleu, sol en béton ciré, une porte double, une porte en bois foncé, un sol gris et un plafond en lambris de bois.
Aménagement d'une grande porte d'entrée campagne en bois avec un mur bleu, sol en béton ciré, une porte double, une porte en bois foncé, un sol gris et un plafond en lambris de bois.
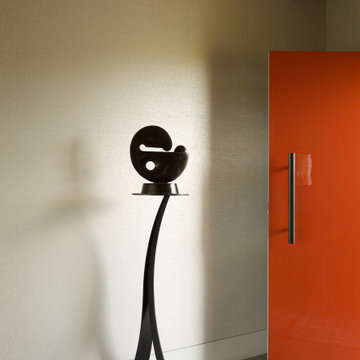
Inspiration pour un grand hall d'entrée design avec un mur gris, sol en béton ciré, une porte simple, une porte orange, un sol gris, un plafond en lambris de bois et du papier peint.

Rich and Janet approached us looking to downsize their home and move to Corvallis to live closer to family. They were drawn to our passion for passive solar and energy-efficient building, as they shared this same passion. They were fortunate to purchase a 1050 sf house with three bedrooms and 1 bathroom right next door to their daughter and her family. While the original 55-year-old residence was characterized by an outdated floor plan, low ceilings, limited daylight, and a barely insulated outdated envelope, the existing foundations and floor framing system were in good condition. Consequently, the owners, working in tandem with us and their architect, decided to preserve and integrate these components into a fully transformed modern new house that embodies the perfect symbiosis of energy efficiency, functionality, comfort and beauty. With the expert participation of our designer Sarah, homeowners Rich and Janet selected the interior finishes of the home, blending lush materials, textures, and colors together to create a stunning home next door to their daughter’s family. The successful completion of this wonderful project resulted in a vibrant blended-family compound where the two families and three generations can now mingle and share the joy of life with each other.
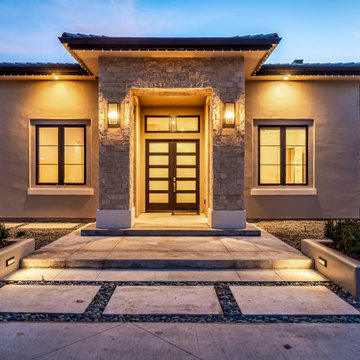
Modern home located in Santa ysabel ranch Templeton,ca. Beautiful home inside and out. Interior of home being a new aged modern style with amazing flooring, cabinetry, fireplace, tile and stone work. Outside complete with a large pool, custom fire pit, concrete walls, and an outdoor covered bbq area.
Idées déco de grandes entrées avec un plafond en lambris de bois
4