Idées déco de grandes entrées avec un vestiaire
Trier par:Populaires du jour
81 - 100 sur 2 308 photos
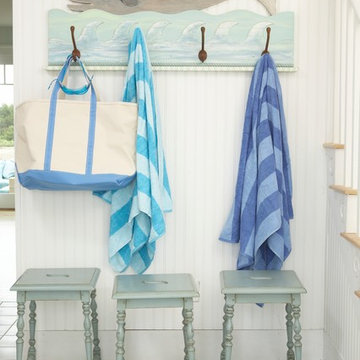
Tracey Rapisardi Design, 2008 Coastal Living Idea House Entry
Cette image montre une grande entrée marine avec un vestiaire, un mur blanc, un sol en carrelage de céramique, une porte simple, une porte blanche et un sol blanc.
Cette image montre une grande entrée marine avec un vestiaire, un mur blanc, un sol en carrelage de céramique, une porte simple, une porte blanche et un sol blanc.

A boot room lies off the kitchen, providing further additional storage, with cupboards, open shelving, shoe storage and a concealed storage bench seat. Iron coat hooks on a lye treated board, provide lots of coat hanging space.
Charlie O'Beirne - Lukonic Photography

This mudroom was designed to fit the lifestyle of a busy family of four. Originally, there was just a long, narrow corridor that served as the mudroom. A bathroom and laundry room were re-located to create a mudroom wide enough for custom built-in storage on both sides of the corridor. To one side, there is eleven feel of shelves for shoes. On the other side of the corridor, there is a combination of both open and closed, multipurpose built-in storage. A tall cabinet provides space for sporting equipment. There are four cubbies, giving each family member a place to hang their coats, with a bench below that provide a place to sit and remove your shoes. To the left of the cubbies is a small shower area for rinsing muddy shoes and giving baths to the family dog.
Interior Designer: Adams Interior Design
Photo by: Daniel Contelmo Jr.

A bold entrance into this home.....
Bespoke custom joinery integrated nicely under the stairs
Cette photo montre une grande entrée tendance avec un vestiaire, un mur blanc, un sol en marbre, une porte pivot, une porte noire, un sol blanc, un plafond voûté et un mur en parement de brique.
Cette photo montre une grande entrée tendance avec un vestiaire, un mur blanc, un sol en marbre, une porte pivot, une porte noire, un sol blanc, un plafond voûté et un mur en parement de brique.

Large Mud Room with lots of storage and hand-washing station!
Idées déco pour une grande entrée campagne avec un vestiaire, un mur blanc, un sol en brique, une porte simple, une porte en bois brun et un sol rouge.
Idées déco pour une grande entrée campagne avec un vestiaire, un mur blanc, un sol en brique, une porte simple, une porte en bois brun et un sol rouge.
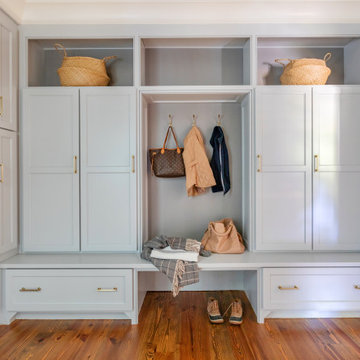
Photo: Jessie Preza Photography
Réalisation d'une grande entrée tradition avec un vestiaire, un mur beige, un sol en bois brun et un sol marron.
Réalisation d'une grande entrée tradition avec un vestiaire, un mur beige, un sol en bois brun et un sol marron.
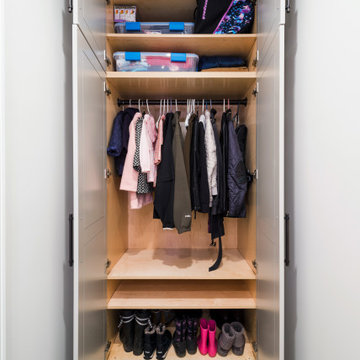
We expanded the mudroom 8' into the garage to reduce how crowded the space is when the whole family arrives home at once. 4 closed off locker spaces keep this room looking clean and organized. This room also functions as the laundry room with stacked washer and dryer to save space next to the white farmhouse apron sink with aberesque tile backsplash. At the end of the room we added a full height closet style cabinet for additional coats, boots and shoes. A light grey herringbone tile on the floor helps the whole room flow together. Walnut bench and accent shelf provide striking pops of bold color to the room.

This classical coastal home with architectural details to match has well-placed windows to capture the amazing lakeside views of the property. The 5 bedroom, 3.5 bath home was designed with an open floor plan to provide a casual flow from space to space and affording each room with waterside views. Lakeside blue, grey and white hues are incorporated into the home’s color palette and interspersed with warm wood tones. The classic and efficient custom kitchen with two large islands accommodates day to day living with multiple workspaces and ensures effortless entertaining for larger gatherings. Creative storage solutions are incorporated throughout the kitchen with custom tray dividers, pull outs for spices and pantry items, and wine storage. The home boasts beautiful tile work and detailed trim and built ins throughout. A gorgeous wood burning fireplace in the living room creates a warm gathering space for this young family of four. Though this project is a new build, it maintains an inviting, sense of home and feels as though the family has lived here for years.

Réalisation d'une grande entrée tradition avec un vestiaire, un mur beige, sol en stratifié, une porte simple, une porte blanche et un sol gris.

Elizabeth Steiner Photography
Cette image montre une grande entrée rustique avec un vestiaire, un mur beige, un sol en carrelage de céramique, une porte simple, une porte noire et un sol noir.
Cette image montre une grande entrée rustique avec un vestiaire, un mur beige, un sol en carrelage de céramique, une porte simple, une porte noire et un sol noir.
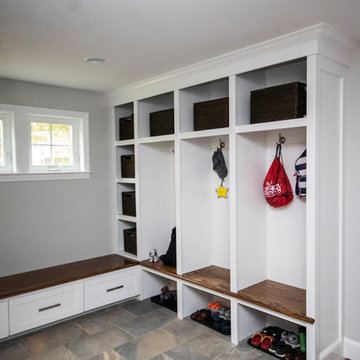
Cette image montre une grande entrée traditionnelle avec un vestiaire, un mur gris, un sol en carrelage de porcelaine et un sol gris.

This 2 story home with a first floor Master Bedroom features a tumbled stone exterior with iron ore windows and modern tudor style accents. The Great Room features a wall of built-ins with antique glass cabinet doors that flank the fireplace and a coffered beamed ceiling. The adjacent Kitchen features a large walnut topped island which sets the tone for the gourmet kitchen. Opening off of the Kitchen, the large Screened Porch entertains year round with a radiant heated floor, stone fireplace and stained cedar ceiling. Photo credit: Picture Perfect Homes
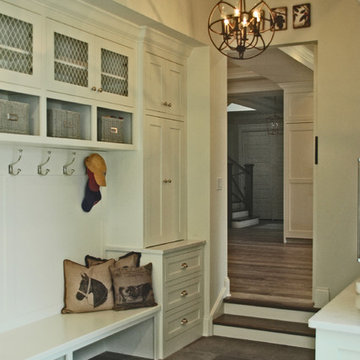
The sunken mud room with it's beautiful stone floor has a white barn door to close it off from the rest of the kitchen. The open locker bench has plenty of coat hooks for the grand kids. There is also a laundry sink and plenty of storage. This mud room has it all!
Meyer Design
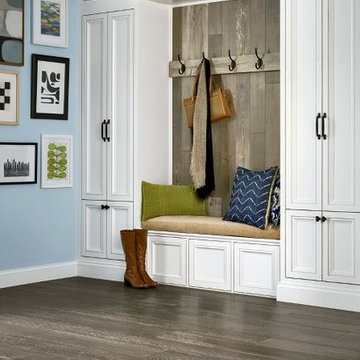
Exemple d'une grande entrée craftsman avec un vestiaire, un mur bleu et un sol en bois brun.

Aménagement d'une grande entrée campagne avec un vestiaire, un mur blanc, un sol en carrelage de porcelaine, une porte simple, une porte blanche et un sol gris.
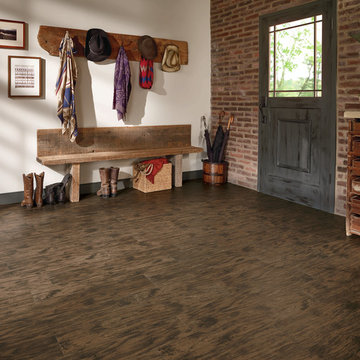
Idées déco pour une grande entrée sud-ouest américain avec un vestiaire, un mur blanc, parquet foncé, une porte simple et une porte noire.
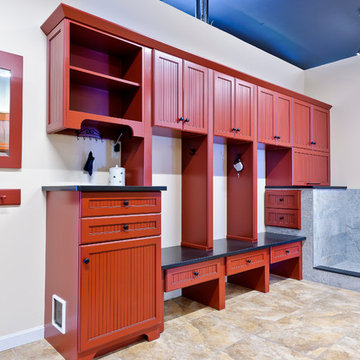
Cette image montre une grande entrée traditionnelle avec un vestiaire, un mur blanc et un sol en travertin.
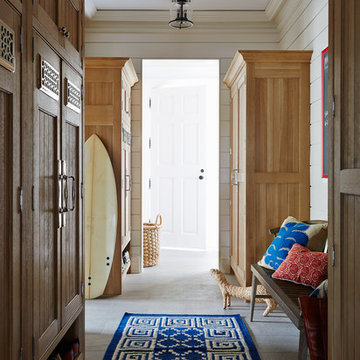
Lucas Allen
Cette photo montre une grande entrée bord de mer avec un vestiaire, un mur beige et un sol gris.
Cette photo montre une grande entrée bord de mer avec un vestiaire, un mur beige et un sol gris.

A custom dog grooming station and mudroom. Photography by Aaron Usher III.
Cette photo montre une grande entrée chic avec un vestiaire, un mur gris, un sol en ardoise, un sol gris et un plafond voûté.
Cette photo montre une grande entrée chic avec un vestiaire, un mur gris, un sol en ardoise, un sol gris et un plafond voûté.
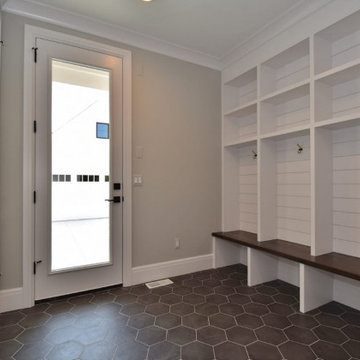
Réalisation d'une grande entrée champêtre avec un vestiaire, un mur gris, un sol en carrelage de porcelaine, une porte simple et une porte blanche.
Idées déco de grandes entrées avec un vestiaire
5