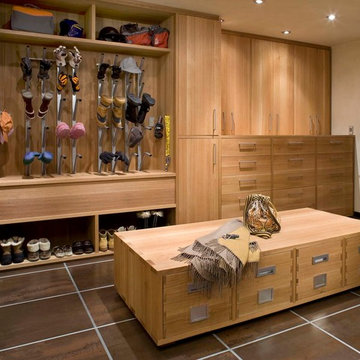Idées déco de grandes entrées avec un vestiaire
Trier par :
Budget
Trier par:Populaires du jour
21 - 40 sur 2 308 photos
1 sur 3
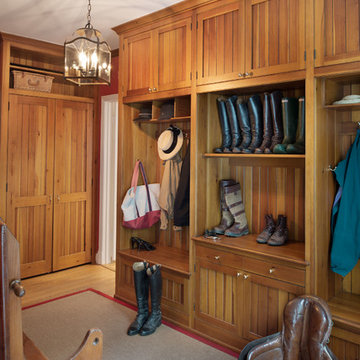
Catherine Tighe
Inspiration pour une grande entrée traditionnelle avec un vestiaire, un sol en bois brun, un mur marron et un sol marron.
Inspiration pour une grande entrée traditionnelle avec un vestiaire, un sol en bois brun, un mur marron et un sol marron.

Architectural advisement, Interior Design, Custom Furniture Design & Art Curation by Chango & Co.
Architecture by Crisp Architects
Construction by Structure Works Inc.
Photography by Sarah Elliott
See the feature in Domino Magazine

Finecraft Contractors, Inc.
GTM Architects
Randy Hill Photography
Idée de décoration pour une grande entrée tradition avec un vestiaire, un mur vert, un sol en travertin et un sol marron.
Idée de décoration pour une grande entrée tradition avec un vestiaire, un mur vert, un sol en travertin et un sol marron.

architectural digest, classic design, cool new york homes, cottage core. country home, florals, french country, historic home, pale pink, vintage home, vintage style

Our clients were relocating from the upper peninsula to the lower peninsula and wanted to design a retirement home on their Lake Michigan property. The topography of their lot allowed for a walk out basement which is practically unheard of with how close they are to the water. Their view is fantastic, and the goal was of course to take advantage of the view from all three levels. The positioning of the windows on the main and upper levels is such that you feel as if you are on a boat, water as far as the eye can see. They were striving for a Hamptons / Coastal, casual, architectural style. The finished product is just over 6,200 square feet and includes 2 master suites, 2 guest bedrooms, 5 bathrooms, sunroom, home bar, home gym, dedicated seasonal gear / equipment storage, table tennis game room, sauna, and bonus room above the attached garage. All the exterior finishes are low maintenance, vinyl, and composite materials to withstand the blowing sands from the Lake Michigan shoreline.

This spacious mudroom in Scotch Plains, NJ, provided plenty of storage for a growing family. Drawers, locker doors with screen openings and high shelves provided enabled the mudroom to maintain a tidy appearance. Galaxy Construction, In House Photography.
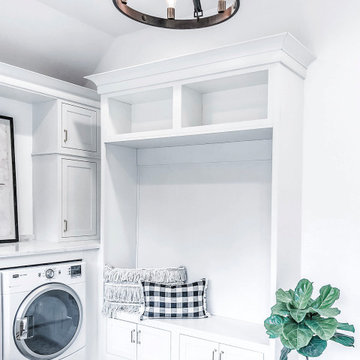
This beautiful room serves as laundry room and mudroom combined. The gorgeous gray patterned Moroccan tile adds a pop of visual interest to this otherwise clean, white room. The chandelier adds another level of beauty and finish to this extremely functional space.
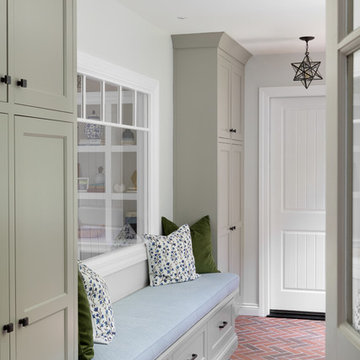
Réalisation d'une grande entrée champêtre avec un sol en brique, un vestiaire, un mur gris et un sol rouge.
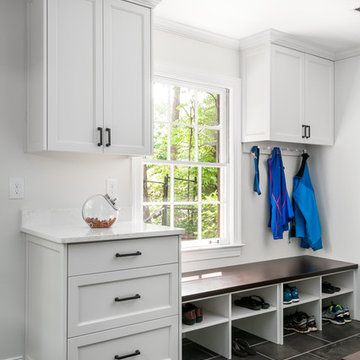
Réalisation d'une grande entrée tradition avec un vestiaire, un mur blanc et un sol gris.
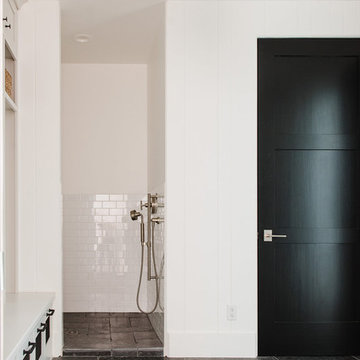
Exemple d'une grande entrée nature avec un vestiaire, un mur blanc, un sol en carrelage de céramique et un sol gris.
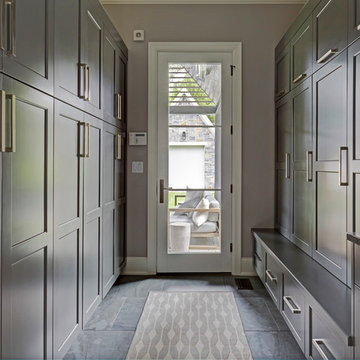
Free ebook, Creating the Ideal Kitchen. DOWNLOAD NOW
Collaborations with builders on new construction is a favorite part of my job. I love seeing a house go up from the blueprints to the end of the build. It is always a journey filled with a thousand decisions, some creative on-the-spot thinking and yes, usually a few stressful moments. This Naperville project was a collaboration with a local builder and architect. The Kitchen Studio collaborated by completing the cabinetry design and final layout for the entire home.
Access to the back of the house is through the mudroom which is outfitted with just about every possible storage feature you can think of for a mudroom. For starters, the basics – a locker for each family member. In addition to that, there is an entire cabinet with roll outs devoted just to shoes, one for cleaning supplies and one for extra coats. The room also features a small clean up sink as well as a set of refrigerator drawers making grabbing a Gatorade on the way to soccer practice a piece of cake.
If you are building a new home, The Kitchen Studio can offer expert help to make the most of your new construction home. We provide the expertise needed to ensure that you are getting the most of your investment when it comes to cabinetry, design and storage solutions. Give us a call if you would like to find out more!
Designed by: Susan Klimala, CKBD
Builder: Hampton Homes
Photography by: Michael Alan Kaskel
For more information on kitchen and bath design ideas go to: www.kitchenstudio-ge.com
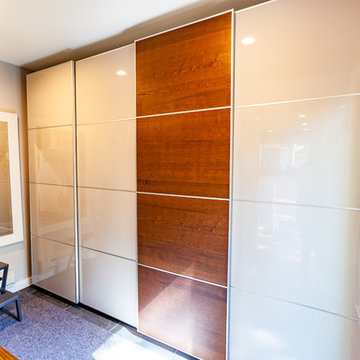
This NE Minneapolis whole-level remodel started with the existing kitchen/dining area being cramped and a rear sunken entrance to the home that did not fit the family’s everyday needs. The homeowners also wanted an open floor plan with plenty of counter space, base cabinetry, natural light, and generous walking spaces for traffic flow for a busy family of 5. A mudroom was also key to allow for a daily drop spot for coats, shoes, and sports equipment.
The sunken area in the kitchen was framed in to be level with the rest of the floor, and three walls were removed to create a flexible space for their current and future needs. Natural light drove the cabinet design and resulted in primarily base cabinets instead of a standard upper cabinet/base cabinet layout. Deep drawers, accessories, and tall storage replaced what would be wall cabinets to allow for the empty wall space to capture as much natural light as we could. The double sliding door and large window were important factors in maximizing light. The island and peninsula create a multi-functioning space for two prep areas, guests to sit, a homework/work spot, etc.
Come see this project in person, September 29 – 30 on the 2018 Castle Home Tour!

Purser Architectural Custom Home Design
Inspiration pour une grande entrée traditionnelle avec un vestiaire, un mur blanc, parquet foncé, une porte simple, une porte en bois foncé et un sol marron.
Inspiration pour une grande entrée traditionnelle avec un vestiaire, un mur blanc, parquet foncé, une porte simple, une porte en bois foncé et un sol marron.

Angle Eye Photography
Idées déco pour une grande entrée classique avec un vestiaire, une porte simple, une porte bleue et un sol noir.
Idées déco pour une grande entrée classique avec un vestiaire, une porte simple, une porte bleue et un sol noir.
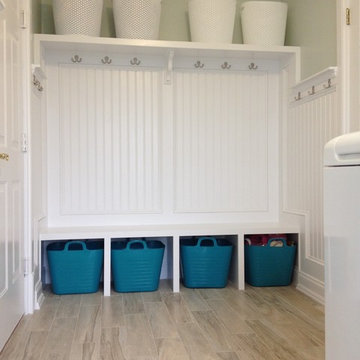
Idées déco pour une grande entrée classique avec un vestiaire, un mur vert, un sol en carrelage de porcelaine, une porte simple et une porte blanche.

The mud room in this Bloomfield Hills residence was a part of a whole house renovation and addition, completed in 2016. Directly adjacent to the indoor gym, outdoor pool, and motor court, this room had to serve a variety of functions. The tile floor in the mud room is in a herringbone pattern with a tile border that extends the length of the hallway. Two sliding doors conceal a utility room that features cabinet storage of the children's backpacks, supplies, coats, and shoes. The room also has a stackable washer/dryer and sink to clean off items after using the gym, pool, or from outside. Arched French doors along the motor court wall allow natural light to fill the space and help the hallway feel more open.
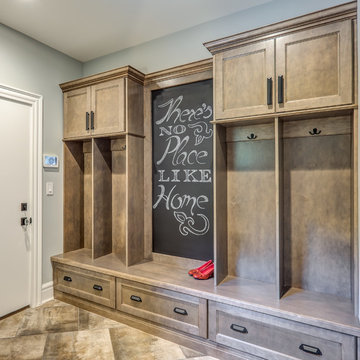
Dawn Smith Photography
Idées déco pour une grande entrée classique avec un vestiaire, un mur gris, un sol en carrelage de porcelaine et un sol marron.
Idées déco pour une grande entrée classique avec un vestiaire, un mur gris, un sol en carrelage de porcelaine et un sol marron.
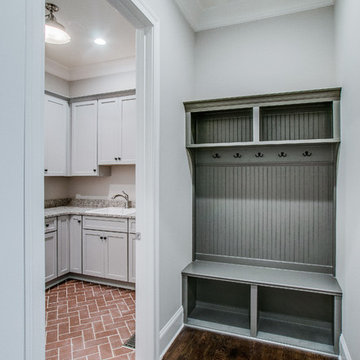
Cette photo montre une grande entrée chic avec un vestiaire, un mur blanc et parquet foncé.
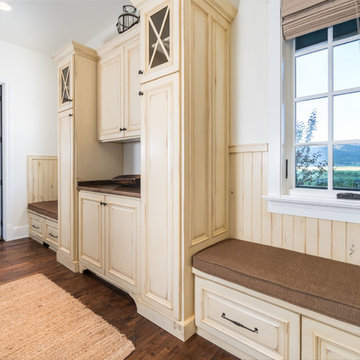
Idées déco pour une grande entrée avec un vestiaire, un mur blanc, parquet foncé, une porte simple, une porte blanche et un sol marron.
Idées déco de grandes entrées avec un vestiaire
2
