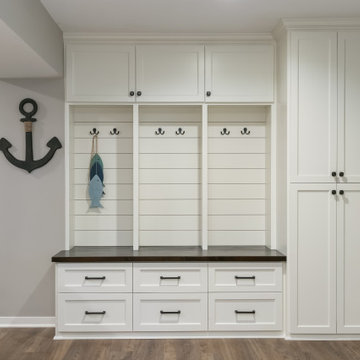Idées déco de grandes entrées de taille moyenne
Trier par :
Budget
Trier par:Populaires du jour
121 - 140 sur 87 129 photos
1 sur 3
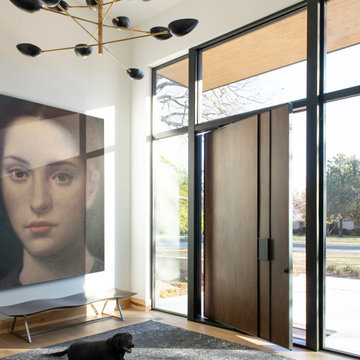
Inspiration pour un grand hall d'entrée design avec un mur blanc, un sol en bois brun, une porte pivot, une porte en bois foncé et un sol marron.
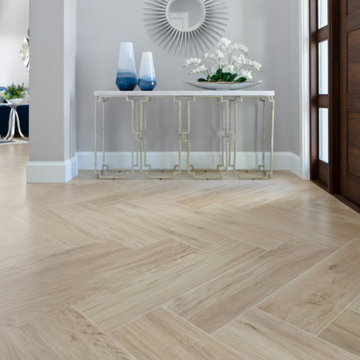
Cette photo montre un hall d'entrée bord de mer de taille moyenne avec un mur gris, un sol en carrelage de porcelaine, une porte double, une porte en bois brun, un sol marron et un plafond décaissé.
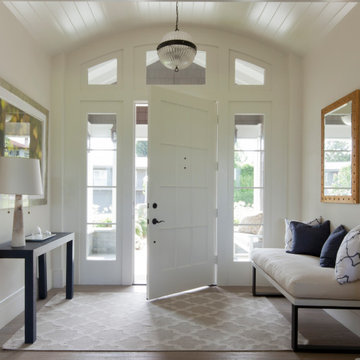
The 5,769 sq. ft. house overlooks Santa Monica from a timelessly bucolic Palisades neighborhood and sits on a 15,500 sq. ft. lot. The clients desire for open, spacious, indoor/ outdoor living is combined with the casual charm and ambiance of traditional beach-town cottage Architecture. Sensitive massing subtlety weaves the home into its street context, and creates a variety of spaces within for the young active family. The main living areas open to one another and the adjoining landscape in a progression of spaces that range from casually elegant to comfortably informal. The primary color used throughout the interior is sunlight. The house traverses the course of a day awash in daydreamy Southern California light, and is rich with subtle surprises: instances of used brick on walls and ceilings, built-in, hand crafted cabinetry, pennies used as flooring in the powder room; Creative uses of tile, fixtures and cabinet hardware differentiate each bathroom.

Having lived in England and now Canada, these clients wanted to inject some personality and extra space for their young family into their 70’s, two storey home. I was brought in to help with the extension of their front foyer, reconfiguration of their powder room and mudroom.
We opted for some rich blue color for their front entry walls and closet, which reminded them of English pubs and sea shores they have visited. The floor tile was also a node to some classic elements. When it came to injecting some fun into the space, we opted for graphic wallpaper in the bathroom.

Kendrick's Cabin is a full interior remodel, turning a traditional mountain cabin into a modern, open living space.
The walls and ceiling were white washed to give a nice and bright aesthetic. White the original wood beams were kept dark to contrast the white. New, larger windows provide more natural light while making the space feel larger. Steel and metal elements are incorporated throughout the cabin to balance the rustic structure of the cabin with a modern and industrial element.
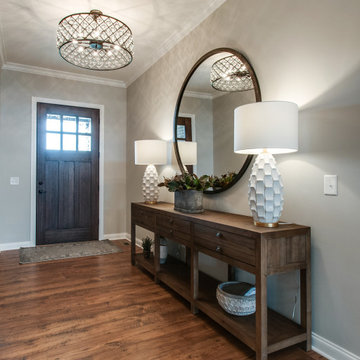
Because this foyer was so long, the client desired for USI to create a larger statement piece to greet their clients. This 8' console really adds a nice touch to welcome their guest. By balancing the decor and embracing contrasting colors, USI was able to create a POP that will grab anyones attention.
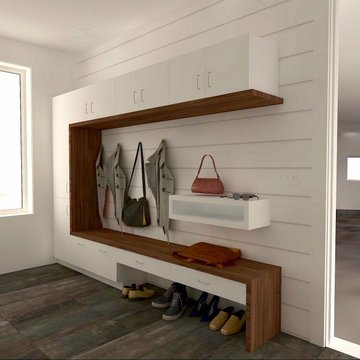
Modern mudroom lockers design with walnut bench that wraps up the cabinetry and frames the coat hanging space with shiplap wall surface.A space under the drawers for shoes keeps things organized.

Idées déco pour un grand hall d'entrée classique avec un mur blanc, un sol en carrelage de céramique, une porte double, une porte noire et un sol beige.

Idée de décoration pour une entrée tradition de taille moyenne avec un couloir, un mur beige, parquet clair, une porte simple, un sol beige et boiseries.
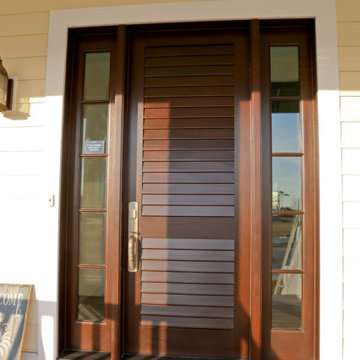
Cette photo montre une grande porte d'entrée bord de mer avec une porte simple.

This mud room has a bold twist with black painted drawers, paneling, and cabinets over head. The wood tones and white walls help lighten up the space and create balance.
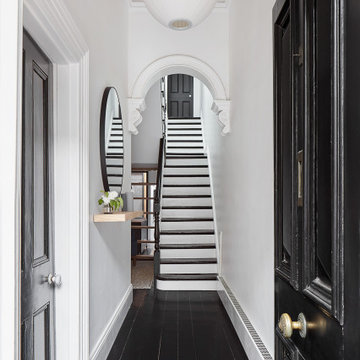
Cette photo montre une grande entrée tendance avec un couloir, un mur blanc, une porte simple, une porte noire et un sol noir.
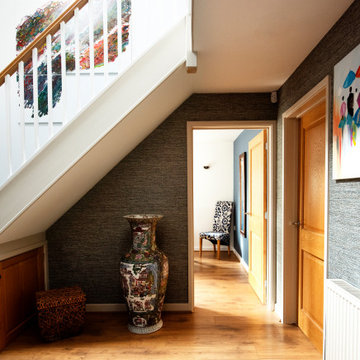
Idée de décoration pour un hall d'entrée minimaliste de taille moyenne avec un mur bleu, un sol en bois brun, une porte simple, une porte en bois brun et un sol marron.
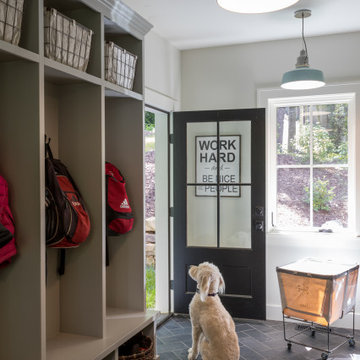
Idée de décoration pour une grande entrée champêtre avec un vestiaire, un mur blanc, une porte simple, une porte noire et un sol gris.

View of back mudroom
Exemple d'une entrée scandinave de taille moyenne avec un vestiaire, un mur blanc, parquet clair, une porte simple, une porte en bois clair et un sol gris.
Exemple d'une entrée scandinave de taille moyenne avec un vestiaire, un mur blanc, parquet clair, une porte simple, une porte en bois clair et un sol gris.
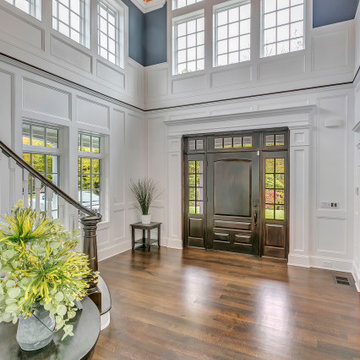
Inspiration pour un grand hall d'entrée traditionnel avec un mur bleu, parquet foncé, une porte simple, une porte en bois foncé et un sol marron.

Réalisation d'une porte d'entrée design de taille moyenne avec un mur blanc, parquet clair, un sol gris, une porte simple et une porte noire.

Cette photo montre une porte d'entrée tendance de taille moyenne avec un mur gris, une porte simple, une porte noire, un sol beige et un plafond en bois.

Réalisation d'une grande entrée chalet avec un vestiaire, un mur beige et un sol gris.
Idées déco de grandes entrées de taille moyenne
7
