Idées déco de grandes entrées oranges
Trier par :
Budget
Trier par:Populaires du jour
101 - 120 sur 425 photos
1 sur 3
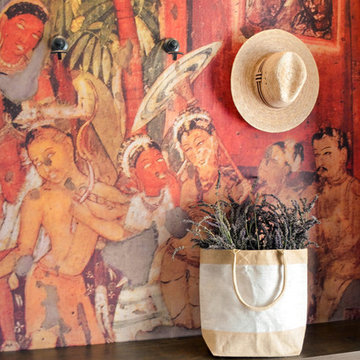
Ajanta #14 Mural was made by RajiRM. The inspiration was derived from the Palatial life of Nanda before conversion, veranda of Cave 17 of Ajanta Caves in India. The multi-color backdrop helps to camouflage fingerprints and scuff marks that are inevitable in any entryway.
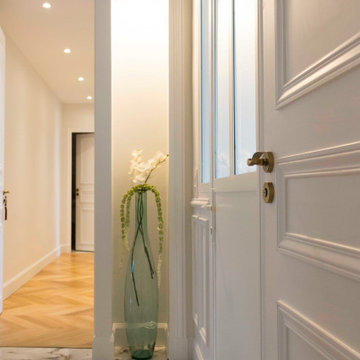
Idée de décoration pour un grand hall d'entrée tradition avec un mur blanc, un sol en carrelage de céramique et un sol blanc.
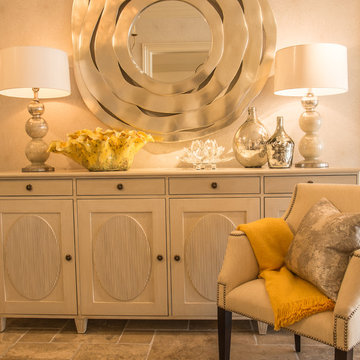
Recently in our showrooms...
Cette photo montre une grande entrée chic avec un mur beige, un sol beige, un couloir, un sol en carrelage de céramique et une porte simple.
Cette photo montre une grande entrée chic avec un mur beige, un sol beige, un couloir, un sol en carrelage de céramique et une porte simple.
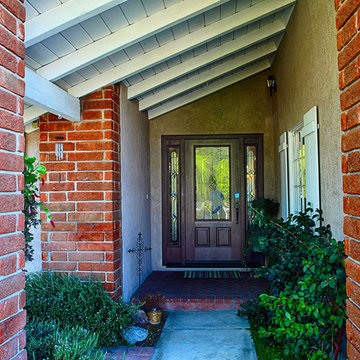
Passage with classic style entry door and 2 side lights. Therma Tru Fiber Classic Mahogany grain factory stained Mahogany model FCM914 -3/4 glass Concorde design. EMtouch Emtek handle set. 5 foot opening - replaced 2 x 30" doors. Installed in Mission Viejo, CA home.
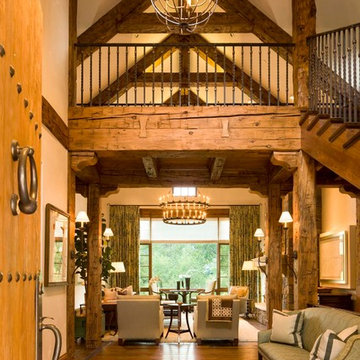
David Marlow
Réalisation d'un grand hall d'entrée tradition avec un mur beige, parquet foncé, une porte simple et une porte en bois brun.
Réalisation d'un grand hall d'entrée tradition avec un mur beige, parquet foncé, une porte simple et une porte en bois brun.
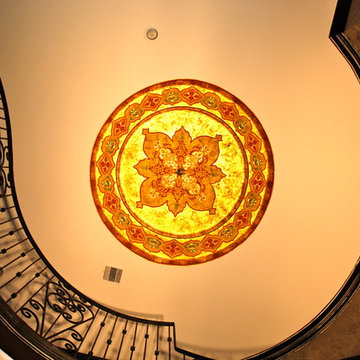
An entry dome rich in design and colors. We used a variety of hand troweled, hand painted, and leafing techniques in the creation of this beautiful entry dome. It perfectly reflected the bold, colorful personality of these special clients. Copyright © 2016 The Artists Hands
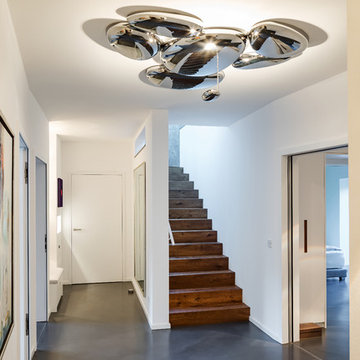
Aménagement d'une grande entrée contemporaine avec un couloir, un mur blanc, sol en béton ciré, une porte blanche, un sol gris et une porte simple.
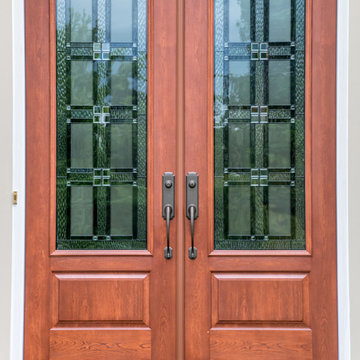
This home in Potomac received a brand new Provia Signet Fiberglass door with designer glass. The door was factory stained Cherry.
Idées déco pour une grande porte d'entrée craftsman avec une porte double et une porte en bois brun.
Idées déco pour une grande porte d'entrée craftsman avec une porte double et une porte en bois brun.
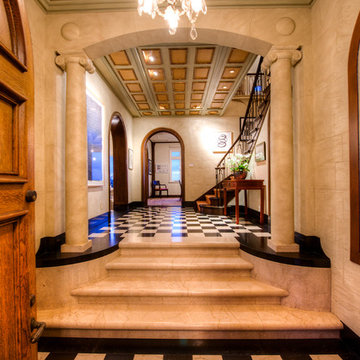
The magnificent Villa de Martini is a Mediterranean style villa built in 1929 by the de Martini Family. Located on Telegraph Hill San Francisco, the villa enjoys sweeping views of the Golden Gate Bridge, San Francisco Bay, Alcatraz Island, Pier 39, the yachting marina, the Bay Bridge, and the Richmond-San Rafael Bridge.
This exquisite villa is on a triple wide lot with beautiful European-style gardens filled with olive trees, lemon trees, roses, Travertine stone patios, walkways, and the motor court, which is designed to be tented for parties. It is reminiscent of the charming villas of Positano in far away Italy and yet it is walking distance to San Francisco Financial District, Ferry Building, the Embarcadero, North Beach, and Aquatic Park.
The current owners painstakingly remodeled the home in recent years with all new systems and added new rooms. They meticulously preserved and enhanced the original architectural details including Italian mosaics, hand painted palazzo ceilings, the stone columns, the arched windows and doorways, vaulted living room silver leaf ceiling, exquisite inlaid hardwood floors, and Venetian hand-plastered walls.
This is one of the finest homes in San Francisco CA for both relaxing with family and graciously entertaining friends. There are 4 bedrooms, 3 full and 2 half baths, a library, an office, a family room, formal dining and living rooms, a gourmet kitchen featuring top of the line appliances including a built-in espresso machine, caterer’s kitchen, and a wine cellar. There is also a guest suite with a kitchenette, laundry facility and a 2 car detached garage off the motor court, equipped with a Tesla charging station.
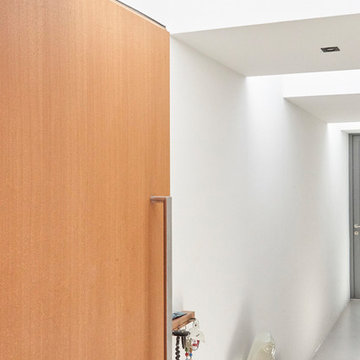
Dieser wunderschöne Eingangsbereich entstand durch Versetzen der Haustür. Der Durchgang wurde geschlossen und mit 3 höher liegenden Lichtschächten aufgewertet. Die neue Haustür aus Eiche ist wie alle Türen und Fenster im Haus decken- und bodengleich.
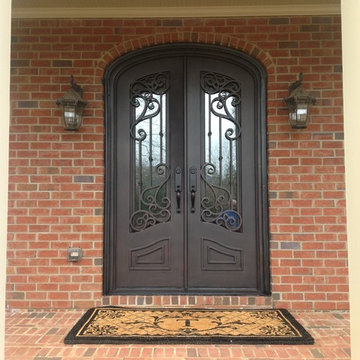
Réalisation d'une grande porte d'entrée tradition avec une porte double et une porte métallisée.
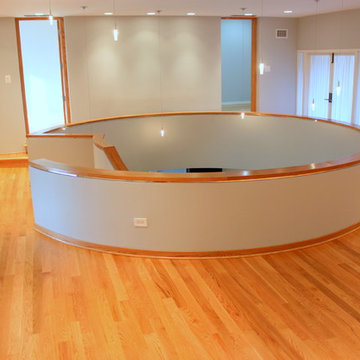
Idées déco pour un grand hall d'entrée contemporain avec un mur blanc et parquet clair.
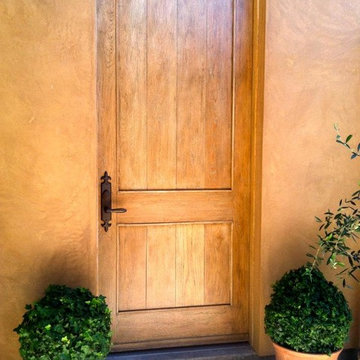
white oak door
Cette photo montre une grande porte d'entrée méditerranéenne avec une porte simple et une porte en bois clair.
Cette photo montre une grande porte d'entrée méditerranéenne avec une porte simple et une porte en bois clair.
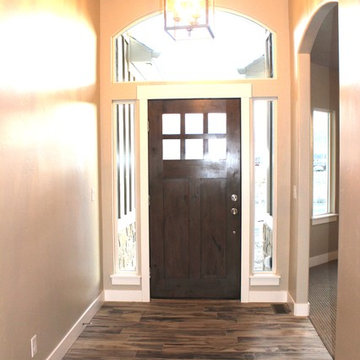
Inspiration pour une grande porte d'entrée traditionnelle avec un mur beige, un sol en bois brun, une porte simple et une porte en bois foncé.
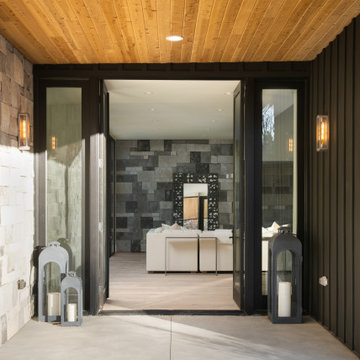
Modern entryway of new build in Greenwood Village, CO
Exemple d'une grande entrée moderne.
Exemple d'une grande entrée moderne.
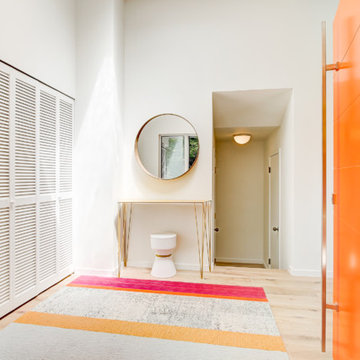
This project was built by Prestige Residential Construction.
Photos by TC Peterson Photography.
Inspiration pour un grand hall d'entrée design avec un mur blanc, parquet clair, une porte simple et une porte blanche.
Inspiration pour un grand hall d'entrée design avec un mur blanc, parquet clair, une porte simple et une porte blanche.
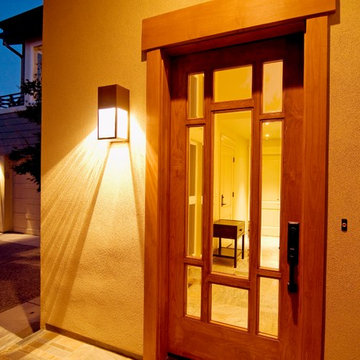
Réalisation d'une grande porte d'entrée minimaliste avec un mur beige, un sol en ardoise, une porte simple, une porte en bois brun et un sol gris.
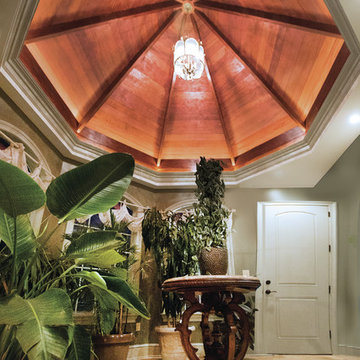
The owners of this beautiful estate home needed additional storage space and desired a private entry and parking space for family and friends. The new carriage house addition includes a gated entrance and parking for three vehicles, as well as a turreted entrance foyer, gallery space, and executive office with custom wood paneling and stone fireplace.
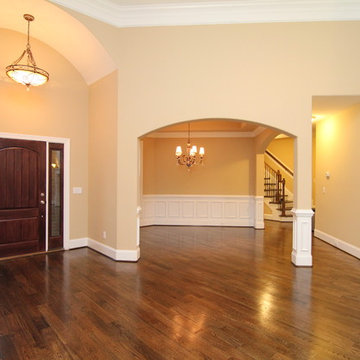
Enter this home into a one story barrel vault foyer open to the grand room and formal dining. An arched art niche extends to the master bedroom door. Design build custom home by Stanton Homes.
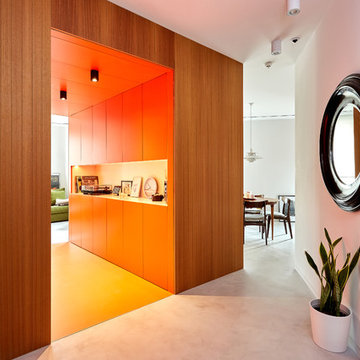
EL CUBO
¿Y el cubo? ..."estaba, pero no se veía".
Dos muros de carga gemelos, orientados en la misma dirección y paralelos entre sí, delimitan en planta casi un cuadrado perfecto. Aprovechamos esta particular geometría para unirlos revistiendo su perímetro con lamas verticales de madera de iroko, generando un único volumen. Bajamos el falso techo dentro del mismo para esconder instalaciones y enmarcamos así el paso. Exageramos aún más el concepto de “cubo atravesado por un pasadizo” utilizando el color naranja en todos los paramentos interiores del mismo. Se utiliza laca satinada en los muebles y en los tableros registrables del falso techo, y resina en el suelo casi de idéntico color, textura y brillo.
Pero este cubo no sólo es un paso... Nuestro cliente, melómano, decide tener un espacio donde disponer de un "exquisito" equipo de música, desde donde poder amenizar la zona de estar. Es el sitio perfecto para ello.
El cubo aloja gran capacidad de almacenamiento adosado a uno de los dos muros de carga.
Por un lado, los armarios naranjas que se vinculan a la cabina, que incorporan ventilación para alojar en su interior los equipos de sonido. Por otro, en el contorno exterior del cubo se esconden piezas de mobiliario directamente relacionadas con la zona de comedor. Además, se diseña un cubre-radiador realizando un toquelado en parte del panelado, que aportará textura y conferirá al cubo una estética mejorada.
El replanteo del cubo era muy complejo porque debían resolverse encuentros de diferentes pavimentos y coincidencias con la carpintería.
Fotografía de Carla Capdevila
Idées déco de grandes entrées oranges
6