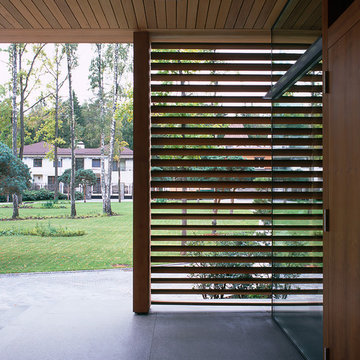Idées déco de grandes entrées rétro
Trier par :
Budget
Trier par:Populaires du jour
121 - 140 sur 494 photos
1 sur 3
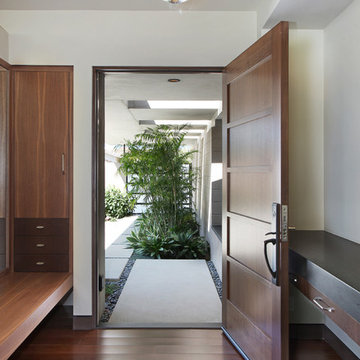
Architecture by Anders Lasater Architects. Interior Design and Landscape Design by Exotica Design Group. Photos by Jeri Koegel.
Exemple d'une grande porte d'entrée rétro avec parquet en bambou, une porte simple et une porte en bois brun.
Exemple d'une grande porte d'entrée rétro avec parquet en bambou, une porte simple et une porte en bois brun.
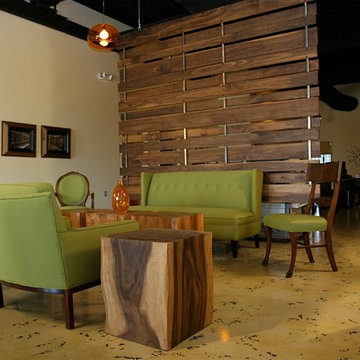
This hanging room divider unobtrusively brings some privacy to the administrative space beyond the public seating area, yet still maintains the open, loft-like atmosphere.
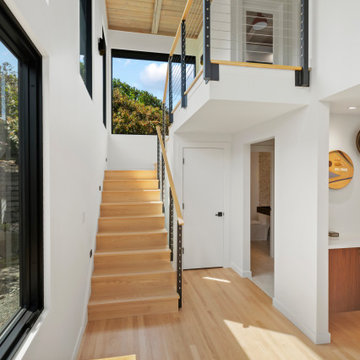
This entryway is full of light and warmth from natural wood tones of the floor and ceiling.
Idée de décoration pour un grand hall d'entrée vintage avec un mur blanc, parquet clair et un plafond en bois.
Idée de décoration pour un grand hall d'entrée vintage avec un mur blanc, parquet clair et un plafond en bois.

Ingresso signorile con soffitti alti decorati da profilo nero su fondo ocra rosato. Il pavimento in esagonette di cotto risaliva all'inizio del secolo scorso, come il palazzo degli anni '20 del 900. ricreare una decorazione raffinata ma che non stonasse è stata la priorità in questo progetto. Le porte erano in noce marrone e le abbiamo dipinte di nero opaco. il risultato finale è un ambiente ricercato e di carattere che si sposa perfettamente con le personalità marcate dei due colti Committenti.

Idée de décoration pour une grande entrée vintage avec une porte simple et une porte jaune.
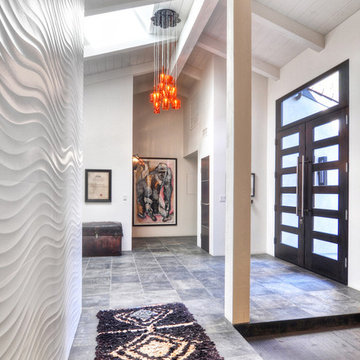
Entry hall with 9 feet tall custom designed front door, black slate floor and designer lamp from Italy. The wall to the left has been covered with white Porcelanosa tiles to add texture and drama.
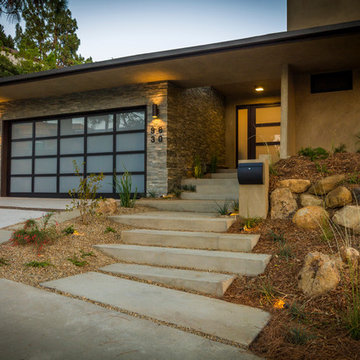
Photo by Michael Todoran
Réalisation d'une grande porte d'entrée vintage avec un mur beige, sol en béton ciré, une porte simple et une porte en verre.
Réalisation d'une grande porte d'entrée vintage avec un mur beige, sol en béton ciré, une porte simple et une porte en verre.
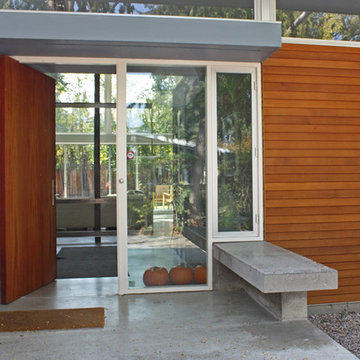
entry pivot door
Réalisation d'une grande porte d'entrée vintage avec un mur gris, sol en béton ciré, une porte pivot et une porte en bois brun.
Réalisation d'une grande porte d'entrée vintage avec un mur gris, sol en béton ciré, une porte pivot et une porte en bois brun.
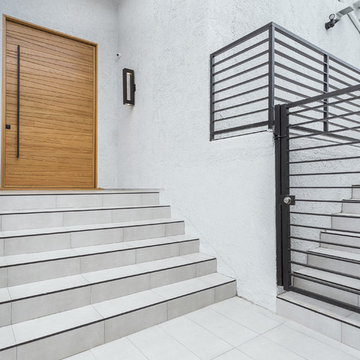
Inspiration pour une grande porte d'entrée vintage avec une porte pivot et une porte en bois clair.
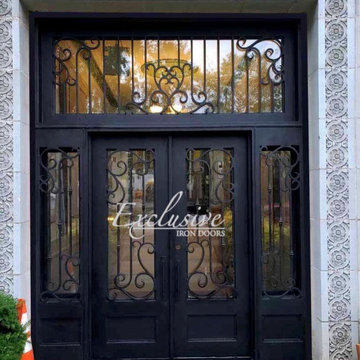
Heavy duty 14 gauge steel
Filled up with polyurethane for energy saving
Double pane E glass, tempered and sealed to avoid conditioning leaks
Included weatherstrippings to reduce air infiltration
Operable glass panels that can be opened independently from the doors
Thresholds made to prevent water infiltration
Barrel hinges which are perfect for heavy use and can be greased for a better use
Double doors include a pre-insulated flush bolt system to lock the dormant door or unlock it for a complete opening space
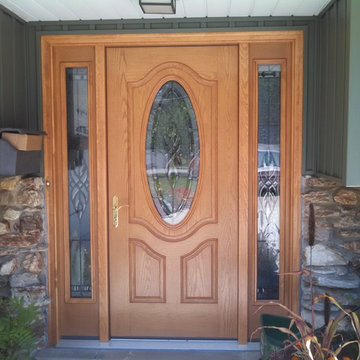
Light Oak Stained Fiberglass entry door by Therma Tru with 3/4 Oval deluxe decorative glass, and full lite sidelites including multi point locking hardware in this beautiful setting of stone and vinyl siding on home in Villa Park, IL. Photo courtesy of: James Zabilka
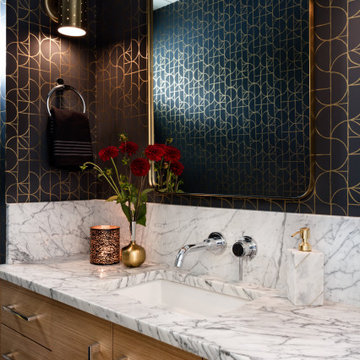
Mid Century home tastefully updated throughought, with new entry, kitchen, storage, stair rail, built ins, bathrooms, basement with kitchenette, and featuring sweeping views with folding La Cantina Doors & Windows. Cabinetry is horizontally grained quarter sawn white oak, waterfall countertop surface is quartzite. Bathroom surfaces: marble, tile. Architect: Spinell Design, Photo: Miranda Estes, Construction: Blue Sound Construction, Inc.
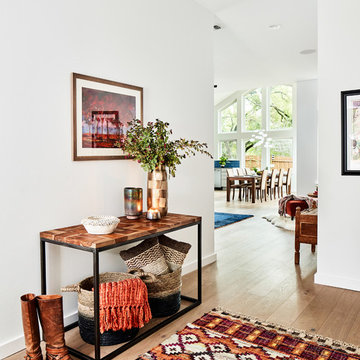
photo credit Matthew Niemann
Exemple d'un grand hall d'entrée rétro avec un mur blanc, parquet clair, une porte double, une porte bleue et un sol marron.
Exemple d'un grand hall d'entrée rétro avec un mur blanc, parquet clair, une porte double, une porte bleue et un sol marron.
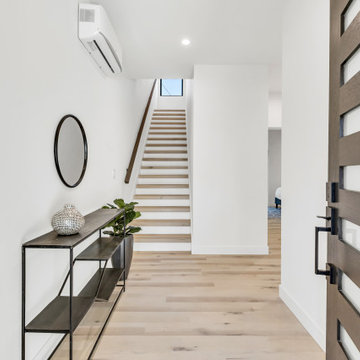
Clean and bright vinyl planks for a space where you can clear your mind and relax. Unique knots bring life and intrigue to this tranquil maple design. With the Modin Collection, we have raised the bar on luxury vinyl plank. The result is a new standard in resilient flooring. Modin offers true embossed in register texture, a low sheen level, a rigid SPC core, an industry-leading wear layer, and so much more.
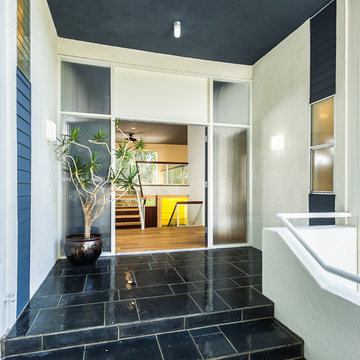
Unlimited Style Photography
Exemple d'une grande porte d'entrée rétro avec un sol en ardoise, une porte double, une porte bleue et un mur bleu.
Exemple d'une grande porte d'entrée rétro avec un sol en ardoise, une porte double, une porte bleue et un mur bleu.
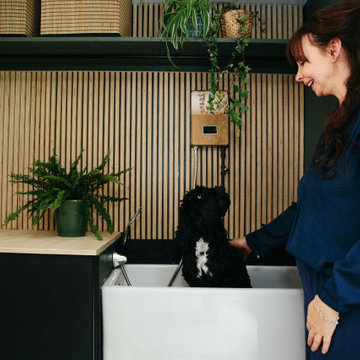
We love #MBRDesigner Tracey's cloakroom, especially the dog washing station for little Monty.
The gorgeous deep green and black cabinets give the space a modern and dramatic feel but they also help hide the muddy paw prints.
Tracey has also given the space some natural texture using wooden slats and houseplants that bring the space to life.
And lastly, she has included some brilliant storage in the form of shelving, under bench seating as well as some adorable dog tail coat hooks to hang all her leads, handbags and coats.
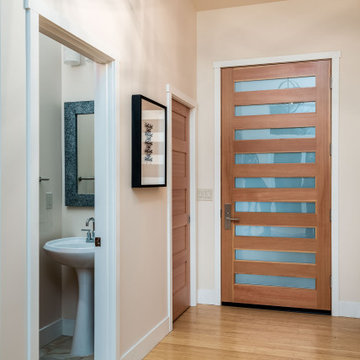
This 2 story home was originally built in 1952 on a tree covered hillside. Our company transformed this little shack into a luxurious home with a million dollar view by adding high ceilings, wall of glass facing the south providing natural light all year round, and designing an open living concept. The home has a built-in gas fireplace with tile surround, custom IKEA kitchen with quartz countertop, bamboo hardwood flooring, two story cedar deck with cable railing, master suite with walk-through closet, two laundry rooms, 2.5 bathrooms, office space, and mechanical room.
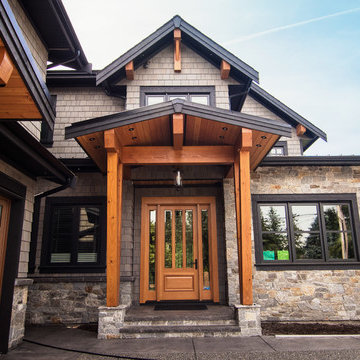
Exposed wood frame of front entrance.
Réalisation d'une grande porte d'entrée vintage avec un mur gris, un sol en ardoise, une porte simple, une porte en bois brun et un sol gris.
Réalisation d'une grande porte d'entrée vintage avec un mur gris, un sol en ardoise, une porte simple, une porte en bois brun et un sol gris.
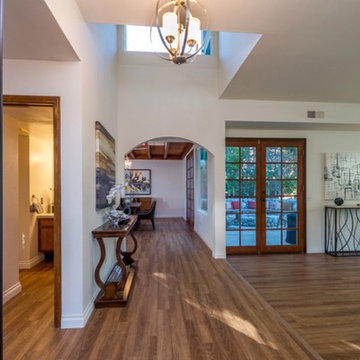
Open entry floor plan with wood floors, opening to the living area, dining room, exterior courtyard and stairs to second level.
Photos provided by Tyler Martin
Idées déco de grandes entrées rétro
7
