Idées déco de grandes et très grandes salles à manger
Trier par :
Budget
Trier par:Populaires du jour
81 - 100 sur 74 088 photos
1 sur 3
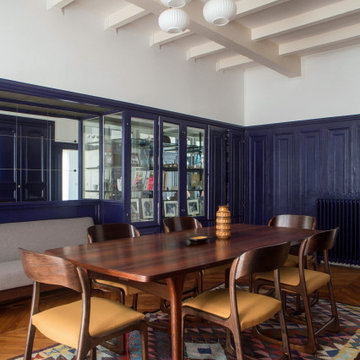
Cette photo montre une grande salle à manger éclectique fermée avec un mur bleu, un sol en bois brun, un sol marron et boiseries.
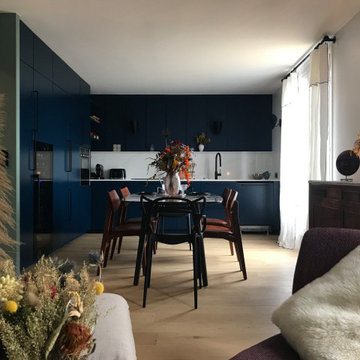
Idées déco pour une grande salle à manger ouverte sur la cuisine contemporaine avec un mur blanc et un sol beige.
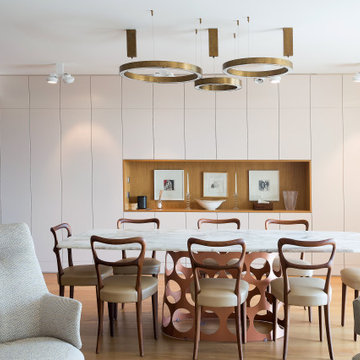
Aménagement d'une grande salle à manger ouverte sur le salon contemporaine avec un mur blanc, parquet clair et un sol beige.

Les bonnes chaises et la table de repas ne sont pas encore arrivées. Une grande table carrée et des chaises dépareillées et chinées viendront bientôt face au panoramique !
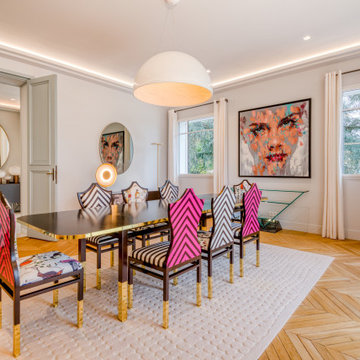
Aménagement d'une très grande salle à manger contemporaine fermée avec un mur bleu et un sol en bois brun.
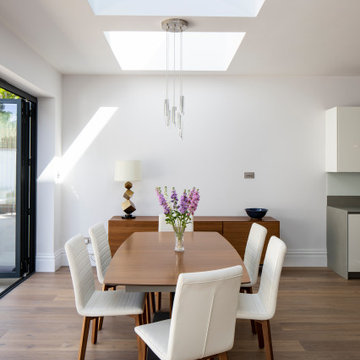
Aménagement d'une grande salle à manger ouverte sur le salon contemporaine avec un mur blanc, aucune cheminée, un sol marron et parquet foncé.
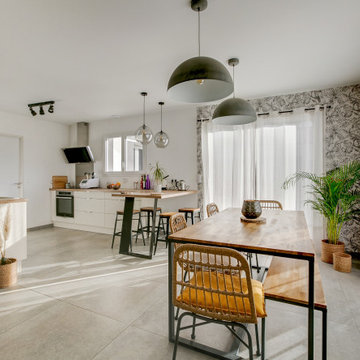
Vue étendue sur la pièce à vivre
En attendant les verrières industrielles à l'entrée et dans la cuisine
Un espace cuisine et un espace salle à manger délimité visuellement dans un espace ouvert
Cuisine ouverte
Derniers détails manquant en cours, côté bar avec des liteaux de bois au mur et au plafond
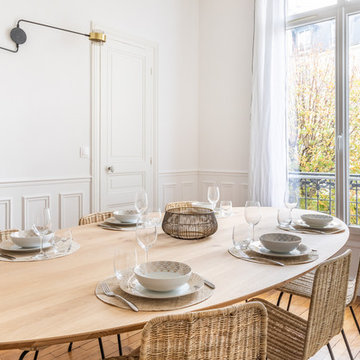
Idées déco pour une grande salle à manger contemporaine fermée avec un mur rose, un sol en bois brun, une cheminée d'angle et un sol marron.
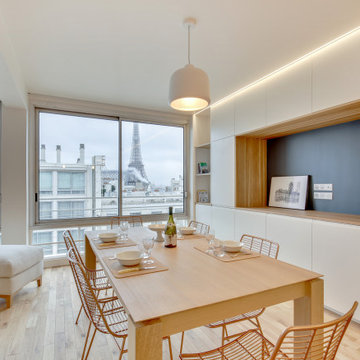
Le projet a consisté en la restructuration et la décoration intérieure d’un appartement situé en face de la tour Eiffel, à proximité immédiate du Trocadero.
La configuration initiale de l'appartement disposait d'un séjour assez peu éclairé, en profondeur, sans vue sur la Tour Eiffel, d'une cuisine et de deux chambres. Nous avons inversé intégralement l'appartement afin dans un premier de disposer de la meilleur vue depuis l'espace de vie et de de lui apporter beaucoup plus de luminosité. Toutes les pièces humides s'implantent en fond d'appartement permettant de dégager le maximum de façade.
Pied à terre d'une famille nombreuse, cet appartement a été conçu pour offrir un maximum de couchages (13 au total), tout en discrétion.
Une grande chambre parentale vient se scinder en deux, avec une double porte à galandage afin de récréer une chambre supplémentaire. Certains couchages repliables viennent jouer de discrétion dans des meubles intégrés.
La cuisine est pensé en continuité de l'espace de vie et vient distribuer de nombreux rangement dans la salle à manger.
Les matériaux choisit sont simple et chaleureux, de nombreux patères en velours coloré viennent s'implanter dans chaque pièce de l'appartement.

When presented with the overall layout of the kitchen, this dining space called out for more interest than just your standard table. We chose to make a statement with a custom three-sided seated banquette. Completed in early 2020, this family gathering space is complete with storage beneath and electrical charging stations on each end.
Underneath three large window walls, our built-in banquette and custom table provide a comfortable, intimate dining nook for the family and a few guests while the stunning oversized chandelier ties in nicely with the other brass accents in the kitchen. The thin black window mullions offer a sharp, clean contrast to the crisp white walls and coordinate well with the dark banquette, sprayed to match the dark charcoal doors in the home.
The finishing touch is our faux distressed leather cushions, topped with a variety of pillows in shapes and cozy fabrics. We love that this family hangs out here in every season!

Inspiration pour une très grande salle à manger ouverte sur le salon méditerranéenne avec un mur blanc, un sol en bois brun, une cheminée standard, un manteau de cheminée en pierre et un sol marron.

Aménagement d'une grande salle à manger ouverte sur le salon scandinave avec un mur gris, parquet clair, une cheminée standard, un sol gris, un manteau de cheminée en pierre et éclairage.

Michael Baxley
Exemple d'une grande salle à manger ouverte sur le salon chic avec un mur blanc, un sol en bois brun et aucune cheminée.
Exemple d'une grande salle à manger ouverte sur le salon chic avec un mur blanc, un sol en bois brun et aucune cheminée.
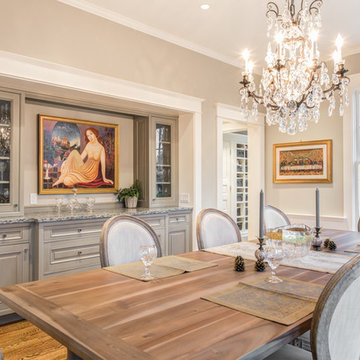
The dining room features a custom WoodMode cabinetry built-in hutch in Vintage Nimbus with a granite counter top which acts as a buffet when the dining room is in full use.
The room is accented in a large Restoration Hardware table, Louis XVI style chairs, and crystal chandelier.
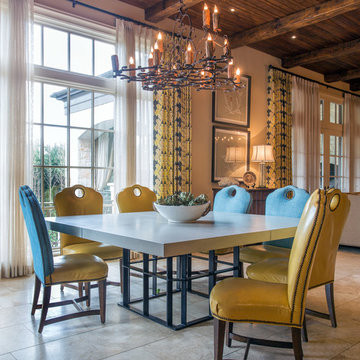
The oversized concrete table top under the quatrefoil chandelier is supported by a hearty custom steel base.
A Bonisolli Photography
Inspiration pour une grande salle à manger ouverte sur la cuisine méditerranéenne avec un mur beige, un sol en calcaire, aucune cheminée et éclairage.
Inspiration pour une grande salle à manger ouverte sur la cuisine méditerranéenne avec un mur beige, un sol en calcaire, aucune cheminée et éclairage.

Open modern dining room with neutral finishes.
Idées déco pour une grande salle à manger ouverte sur la cuisine moderne avec un mur beige, parquet clair, aucune cheminée, un sol beige et du lambris.
Idées déco pour une grande salle à manger ouverte sur la cuisine moderne avec un mur beige, parquet clair, aucune cheminée, un sol beige et du lambris.
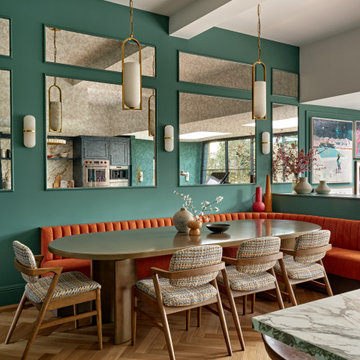
This young and vibrant family wanted an open plan space where they could cook, see their children play and interact whilst they were in the kitchen, a social space to cook for friends / family and be part of the conversation at the same time. We designed the perfect over sized banquette seating to maximise the number of guests in addition to conventional dining chairs, the perfect balance in every way. Adding mirrors helped soften the open plan feel allowing softness and movement throughout the day and evening.

This terrace house had remained empty for over two years and was in need of a complete renovation. Our clients wanted a beautiful home with the best potential energy performance for a period property.
The property was extended on ground floor to increase the kitchen and dining room area, maximize the overall building potential within the current Local Authority planning constraints.
The attic space was extended under permitted development to create a master bedroom with dressing room and en-suite bathroom.
The palette of materials is a warm combination of natural finishes, textures and beautiful colours that combine to create a tranquil and welcoming living environment.

Ann Lowengart Interiors collaborated with Field Architecture and Dowbuilt on this dramatic Sonoma residence featuring three copper-clad pavilions connected by glass breezeways. The copper and red cedar siding echo the red bark of the Madrone trees, blending the built world with the natural world of the ridge-top compound. Retractable walls and limestone floors that extend outside to limestone pavers merge the interiors with the landscape. To complement the modernist architecture and the client's contemporary art collection, we selected and installed modern and artisanal furnishings in organic textures and an earthy color palette.

Réalisation d'une grande salle à manger minimaliste en bois avec un mur gris, un sol en carrelage de porcelaine, un sol gris et un plafond en bois.
Idées déco de grandes et très grandes salles à manger
5