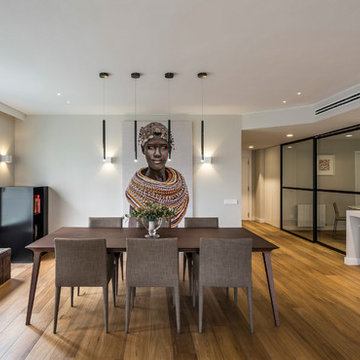Idées déco de grandes et très grandes salles à manger
Trier par :
Budget
Trier par:Populaires du jour
141 - 160 sur 74 088 photos
1 sur 3
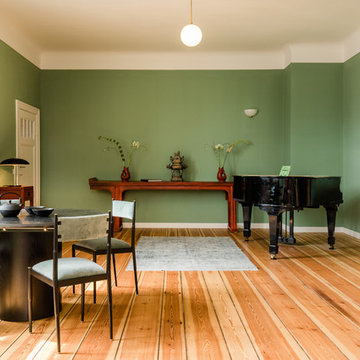
Anto Jularic
Réalisation d'une grande salle à manger ouverte sur le salon bohème avec un mur vert et parquet clair.
Réalisation d'une grande salle à manger ouverte sur le salon bohème avec un mur vert et parquet clair.
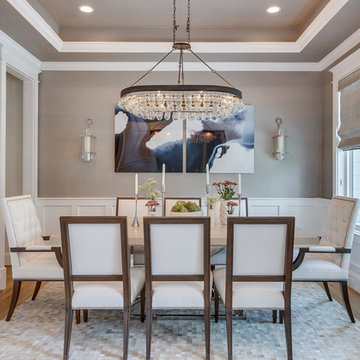
Christy Kosnic Photography
Cette image montre une grande salle à manger traditionnelle fermée avec un mur gris, parquet clair et aucune cheminée.
Cette image montre une grande salle à manger traditionnelle fermée avec un mur gris, parquet clair et aucune cheminée.

Exemple d'une grande salle à manger ouverte sur la cuisine nature avec un sol en bois brun, un mur gris et un sol marron.
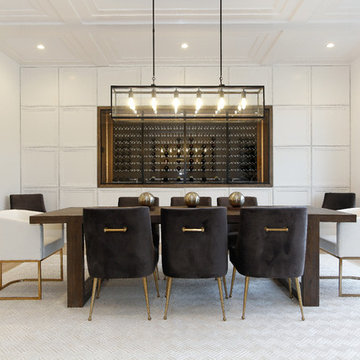
Idée de décoration pour une grande salle à manger design fermée avec un mur blanc, parquet clair, aucune cheminée et un sol marron.
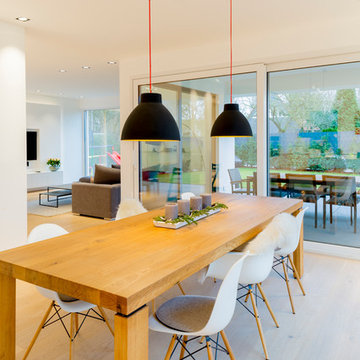
Fotos: Julia Vogel, Köln
Cette image montre une grande salle à manger ouverte sur le salon design avec un mur blanc, parquet clair et un sol beige.
Cette image montre une grande salle à manger ouverte sur le salon design avec un mur blanc, parquet clair et un sol beige.
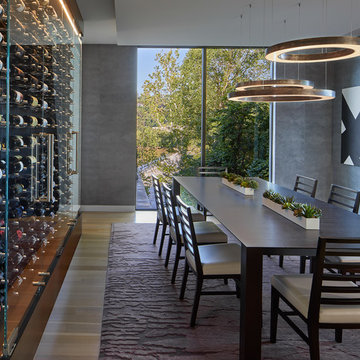
Cette photo montre une très grande salle à manger tendance fermée avec un mur gris, parquet clair, aucune cheminée et un sol marron.
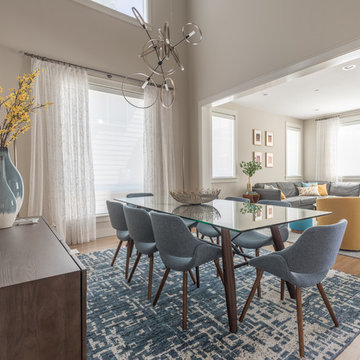
The family was looking for a formal yet relaxing entertainment space. We wanted to take advantage of the two-story ceiling height in the dining area, so we suspended a spectacular chandelier above the dining table. We kept a neutral color palette as the background, while using blues, turquoise, and yellows to create excitement and variety. The living room and dining room while standing out on their own, complement each other and create a perfect adult hangout area.
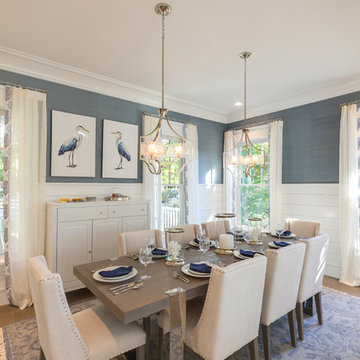
Jonathan Edwards Media
Exemple d'une grande salle à manger ouverte sur le salon bord de mer avec un mur bleu, un sol en bois brun et un sol gris.
Exemple d'une grande salle à manger ouverte sur le salon bord de mer avec un mur bleu, un sol en bois brun et un sol gris.
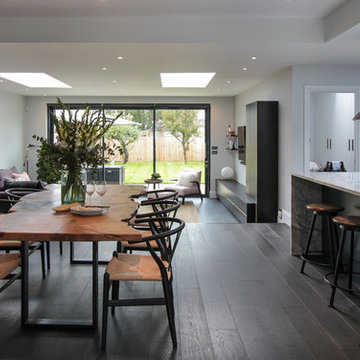
Cette photo montre une grande salle à manger ouverte sur le salon tendance avec un mur blanc, parquet foncé, aucune cheminée et un sol marron.
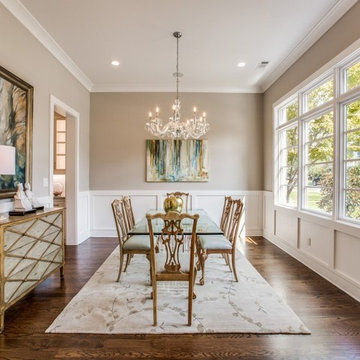
To the other side of the entryway, a large sun-filled formal dining room connects to the kitchen via a butler's pantry.
Réalisation d'une grande salle à manger ouverte sur la cuisine tradition avec un mur gris, parquet foncé, aucune cheminée, un sol marron et éclairage.
Réalisation d'une grande salle à manger ouverte sur la cuisine tradition avec un mur gris, parquet foncé, aucune cheminée, un sol marron et éclairage.
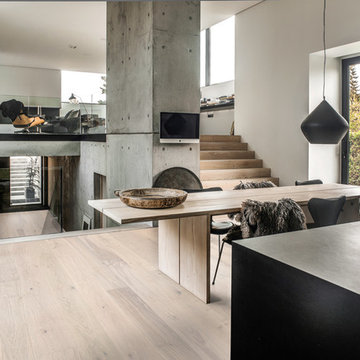
Shown: Kährs Lux Sky wood flooring
Kährs have launched two new ultra-matt wood flooring collections, Lux and Lumen. Recently winning Gold for 'Best Flooring' at the 2017 House Beautiful Awards, Kährs' Lux collection includes nine one-strip plank format designs in an array of natural colours, which are mirrored in Lumen's three-strip designs.
The new surface treatment applied to the designs is non reflective; enhancing the colour and beauty of real wood, whilst giving a silky, yet strong shield against wear and tear.
Emanuel Lidberg, Head of Design at Kährs Group, says,
“Lux and Lumen have been developed for design-led interiors, with abundant natural light, for example with floor-to-ceiling glazing. Traditional lacquer finishes reflect light which distracts from the floor’s appearance. Our new, ultra-matt finish minimizes reflections so that the wood’s natural grain and tone can be appreciated to the full."
The contemporary Lux Collection features nine floors spanning from the milky white "Ash Air" to the earthy, deep-smoked "Oak Terra". Kährs' Lumen Collection offers mirrored three strip and two-strip designs to complement Lux, or offer an alternative interior look. All designs feature a brushed effect, accentuating the natural grain of the wood. All floors feature Kährs' multi-layered construction, with a surface layer of oak or ash.
This engineered format is eco-friendly, whilst also making the floors more stable, and ideal for use with underfloor heating systems. Matching accessories, including mouldings, skirting and handmade stairnosing are also available for the new designs.
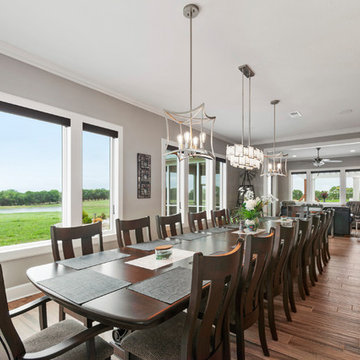
Cette image montre une très grande salle à manger ouverte sur le salon rustique avec un mur gris, un sol en carrelage de céramique, aucune cheminée et un sol marron.
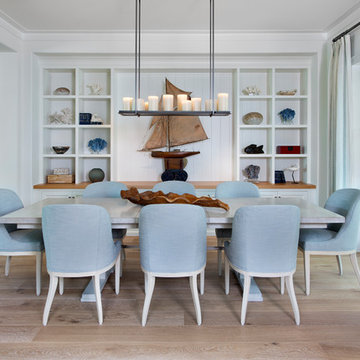
Idées déco pour une grande salle à manger ouverte sur le salon bord de mer avec un mur blanc, un sol en bois brun, aucune cheminée et un sol marron.

A traditional Victorian interior with a modern twist photographed by Tim Clarke-Payton
Réalisation d'une grande salle à manger ouverte sur le salon tradition avec un mur gris, parquet clair, une cheminée standard, un manteau de cheminée en pierre, un sol jaune et éclairage.
Réalisation d'une grande salle à manger ouverte sur le salon tradition avec un mur gris, parquet clair, une cheminée standard, un manteau de cheminée en pierre, un sol jaune et éclairage.
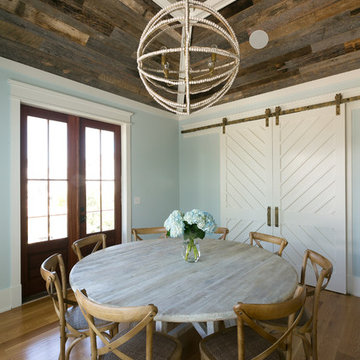
Patrick Brickman
Exemple d'une grande salle à manger nature fermée avec un mur bleu, un sol en bois brun, un sol marron et aucune cheminée.
Exemple d'une grande salle à manger nature fermée avec un mur bleu, un sol en bois brun, un sol marron et aucune cheminée.

Photo: Lisa Petrole
Réalisation d'une très grande salle à manger ouverte sur le salon minimaliste avec un sol en carrelage de porcelaine, une cheminée ribbon, un manteau de cheminée en carrelage, un sol gris et un mur gris.
Réalisation d'une très grande salle à manger ouverte sur le salon minimaliste avec un sol en carrelage de porcelaine, une cheminée ribbon, un manteau de cheminée en carrelage, un sol gris et un mur gris.
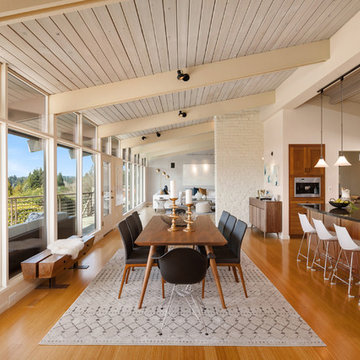
Dining room and kitchen with a breakfast bar in an open floor plan and decorated in the midcentury modern style.
Exemple d'une grande salle à manger rétro avec un sol en bois brun, un mur blanc, aucune cheminée et éclairage.
Exemple d'une grande salle à manger rétro avec un sol en bois brun, un mur blanc, aucune cheminée et éclairage.

Formal dining room with bricks & masonry, double entry doors, exposed beams, and recessed lighting.
Cette photo montre une très grande salle à manger montagne fermée avec un mur multicolore, parquet foncé, une cheminée standard, un manteau de cheminée en pierre, un sol marron, poutres apparentes et un mur en parement de brique.
Cette photo montre une très grande salle à manger montagne fermée avec un mur multicolore, parquet foncé, une cheminée standard, un manteau de cheminée en pierre, un sol marron, poutres apparentes et un mur en parement de brique.
Idées déco de grandes et très grandes salles à manger
8

