Idées déco de grandes façades de maisons à niveaux décalés
Trier par :
Budget
Trier par:Populaires du jour
141 - 160 sur 2 027 photos
1 sur 3

Mountain Peek is a custom residence located within the Yellowstone Club in Big Sky, Montana. The layout of the home was heavily influenced by the site. Instead of building up vertically the floor plan reaches out horizontally with slight elevations between different spaces. This allowed for beautiful views from every space and also gave us the ability to play with roof heights for each individual space. Natural stone and rustic wood are accented by steal beams and metal work throughout the home.
(photos by Whitney Kamman)
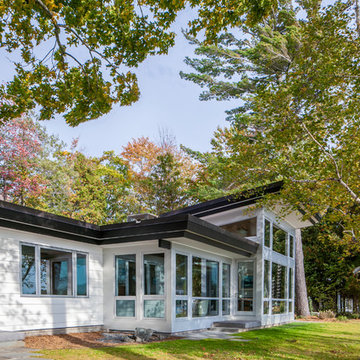
Aménagement d'une grande façade de maison blanche rétro à niveaux décalés avec un revêtement en vinyle et un toit plat.
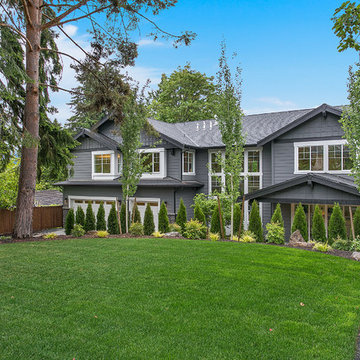
Beautifully crafted and brimming with timeless details, this premium, 5,358-square-foot home design all begins with a classic, neat exterior inspired by traditional design elements.
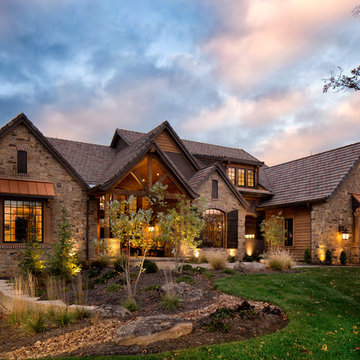
This comfortable, yet gorgeous, family home combines top quality building and technological features with all of the elements a growing family needs. Between the plentiful, made-for-them custom features, and a spacious, open floorplan, this family can relax and enjoy living in their beautiful dream home for years to come.
Photos by Thompson Photography
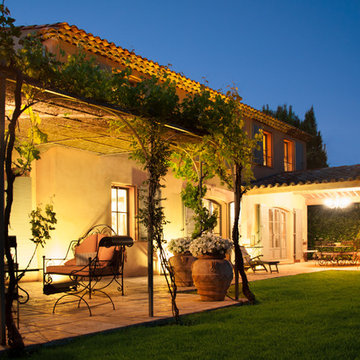
Jean-Baptiste Bieuville
Réalisation d'une grande façade de maison méditerranéenne à niveaux décalés avec un toit à deux pans et un toit en tuile.
Réalisation d'une grande façade de maison méditerranéenne à niveaux décalés avec un toit à deux pans et un toit en tuile.

Anice Hoachlander, Hoachlander Davis Photography
Aménagement d'une grande façade de maison grise rétro à niveaux décalés avec un revêtement mixte et un toit à deux pans.
Aménagement d'une grande façade de maison grise rétro à niveaux décalés avec un revêtement mixte et un toit à deux pans.
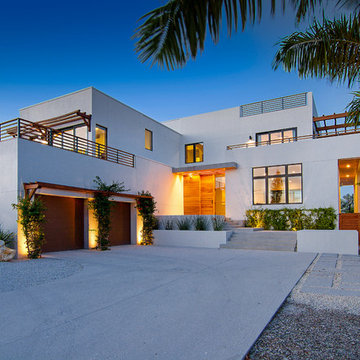
Ryan Gamma Photography
Inspiration pour une grande façade de maison beige minimaliste en stuc à niveaux décalés avec un toit plat.
Inspiration pour une grande façade de maison beige minimaliste en stuc à niveaux décalés avec un toit plat.
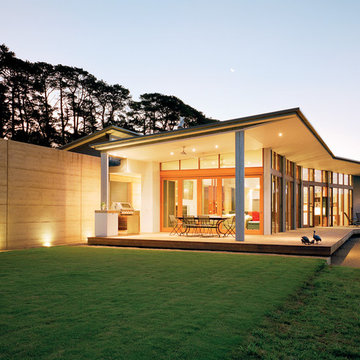
Evening. Photo by Emma Cross
Exemple d'une grande façade de maison moderne à niveaux décalés avec un revêtement mixte et un toit en appentis.
Exemple d'une grande façade de maison moderne à niveaux décalés avec un revêtement mixte et un toit en appentis.

Multiple rooflines, textured exterior finishes and lots of windows create this modern Craftsman home in the heart of Willow Glen. Wood, stone and glass harmonize beautifully, while the front patio encourages interactions with passers-by.

Exemple d'une grande façade de maison multicolore rétro à niveaux décalés avec un revêtement mixte et un toit plat.
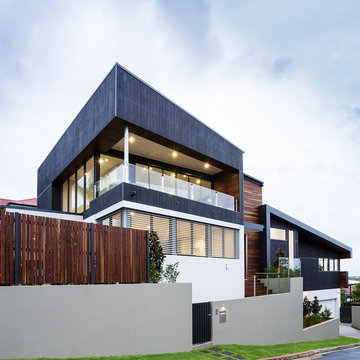
Aménagement d'une grande façade de maison grise contemporaine à niveaux décalés avec un revêtement mixte et un toit plat.
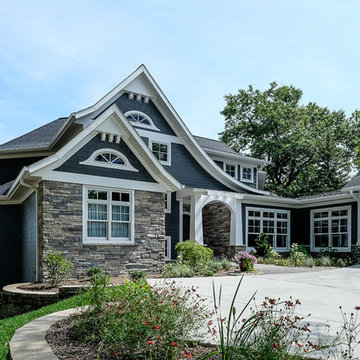
Brian Stefl
Cette photo montre une grande façade de maison bleue chic à niveaux décalés avec un revêtement mixte, un toit à deux pans et un toit en shingle.
Cette photo montre une grande façade de maison bleue chic à niveaux décalés avec un revêtement mixte, un toit à deux pans et un toit en shingle.
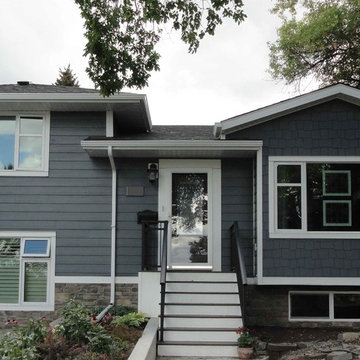
S.I.S. Supply Install Services Ltd.
Aménagement d'une grande façade de maison bleue classique en panneau de béton fibré à niveaux décalés.
Aménagement d'une grande façade de maison bleue classique en panneau de béton fibré à niveaux décalés.
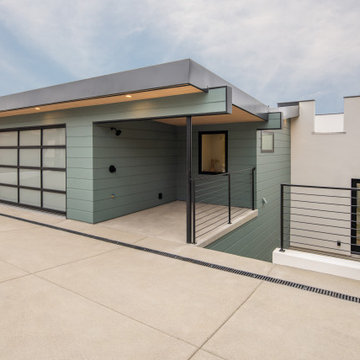
Rear of home from alley with view of garage, laundry room and driveway with guest parking.
Inspiration pour une grande façade de maison verte minimaliste en panneau de béton fibré à niveaux décalés avec un toit en appentis et un toit en métal.
Inspiration pour une grande façade de maison verte minimaliste en panneau de béton fibré à niveaux décalés avec un toit en appentis et un toit en métal.

Martin Vecchio
Inspiration pour une grande façade de maison beige traditionnelle en stuc à niveaux décalés.
Inspiration pour une grande façade de maison beige traditionnelle en stuc à niveaux décalés.

This West Linn 1970's split level home received a complete exterior and interior remodel. The design included removing the existing roof to vault the interior ceilings and increase the pitch of the roof. Custom quarried stone was used on the base of the home and new siding applied above a belly band for a touch of charm and elegance. The new barrel vaulted porch and the landscape design with it's curving walkway now invite you in. Photographer: Benson Images and Designer's Edge Kitchen and Bath
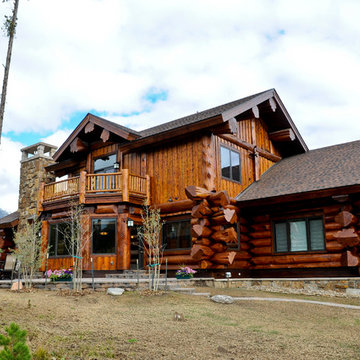
Large diameter Western Red Cedar logs from Pioneer Log Homes of B.C. built by Brian L. Wray in the Colorado Rockies. 4500 square feet of living space with 4 bedrooms, 3.5 baths and large common areas, decks, and outdoor living space make it perfect to enjoy the outdoors then get cozy next to the fireplace and the warmth of the logs.
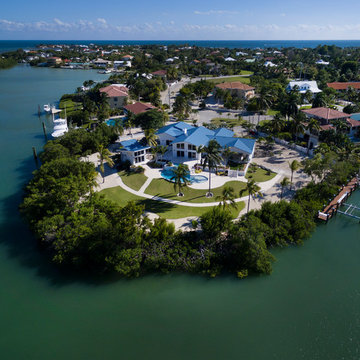
Aménagement d'une grande façade de maison blanche exotique à niveaux décalés avec un toit à croupette et un toit en métal.

This new 1,700 sf two-story single family residence for a young couple required a minimum of three bedrooms, two bathrooms, packaged to fit unobtrusively in an older low-key residential neighborhood. The house is located on a small non-conforming lot. In order to get the maximum out of this small footprint, we virtually eliminated areas such as hallways to capture as much living space. We made the house feel larger by giving the ground floor higher ceilings, provided ample natural lighting, captured elongated sight lines out of view windows, and used outdoor areas as extended living spaces.
To help the building be a “good neighbor,” we set back the house on the lot to minimize visual volume, creating a friendly, social semi-public front porch. We designed with multiple step-back levels to create an intimacy in scale. The garage is on one level, the main house is on another higher level. The upper floor is set back even further to reduce visual impact.
By designing a single car garage with exterior tandem parking, we minimized the amount of yard space taken up with parking. The landscaping and permeable cobblestone walkway up to the house serves double duty as part of the city required parking space. The final building solution incorporated a variety of significant cost saving features, including a floor plan that made the most of the natural topography of the site and allowed access to utilities’ crawl spaces. We avoided expensive excavation by using slab on grade at the ground floor. Retaining walls also doubled as building walls.
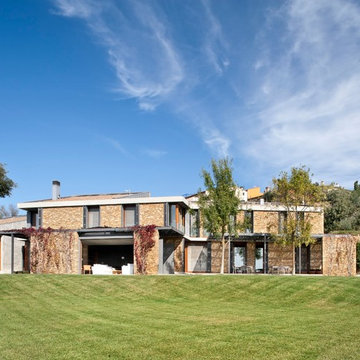
Adriá Goula
Idées déco pour une grande façade de maison marron campagne à niveaux décalés avec un revêtement mixte et un toit en appentis.
Idées déco pour une grande façade de maison marron campagne à niveaux décalés avec un revêtement mixte et un toit en appentis.
Idées déco de grandes façades de maisons à niveaux décalés
8