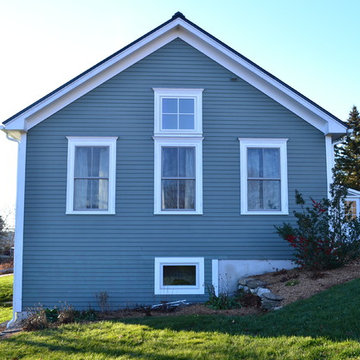Idées déco de grandes façades de maisons à niveaux décalés
Trier par :
Budget
Trier par:Populaires du jour
101 - 120 sur 2 027 photos
1 sur 3
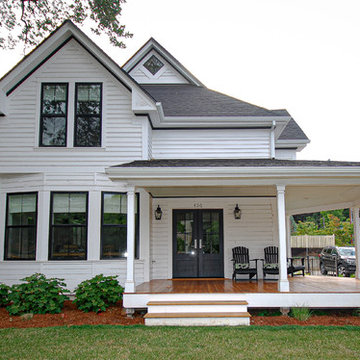
A complete home renovation in the heart of Hood River, OR. New owners worked with Oregon Finish Carpentry, Inc. to breath new life into this old home. We prioritized durability, craftsmanship and charm, and created a heritage home to be passed down through generations. The open main level creates a great space for family to come together. The unique split-level design on the upper floors allows for separate bedroom and bathroom spaces for privacy at the end of the day. This home features two master suites, an art studio, and custom craftsmanship throughout.
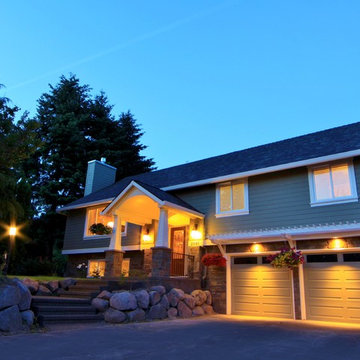
This West Linn 1970's split level home received a complete exterior and interior remodel. The design included removing the existing roof to vault the interior ceilings and increase the pitch of the roof. Custom quarried stone was used on the base of the home and new siding applied above a belly band for a touch of charm and elegance. The new barrel vaulted porch and the landscape design with it's curving walkway now invite you in.
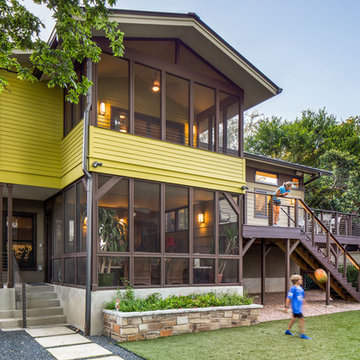
fiber cement siding painted Cleveland Green (7" siding), Sweet Vibrations (4" siding), and Texas Leather (11" siding)—all by Benjamin Moore; window trim and clerestory band painted Night Horizon by Benjamin Moore; soffit & fascia painted Camouflage by Benjamin Moore;
Photography by Tre Dunham
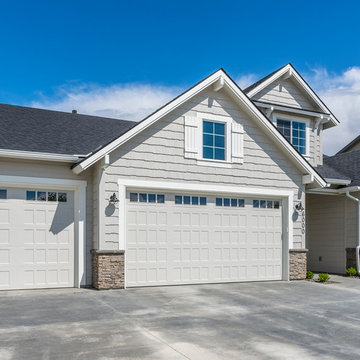
Exterior Colors:
Main Body: SW7641 Collonade Gray
Trim: SW7008 Alabaster
Door: KWAL CLV Pomegranite
Exterior Stone Eldorado-Nantucket Stacked Stone

Lakeside Exterior with Rustic wood siding, plenty of windows, stone landscaping and steps.
Réalisation d'une grande façade de maison marron tradition en bois et planches et couvre-joints à niveaux décalés avec un toit à deux pans, un toit mixte et un toit noir.
Réalisation d'une grande façade de maison marron tradition en bois et planches et couvre-joints à niveaux décalés avec un toit à deux pans, un toit mixte et un toit noir.
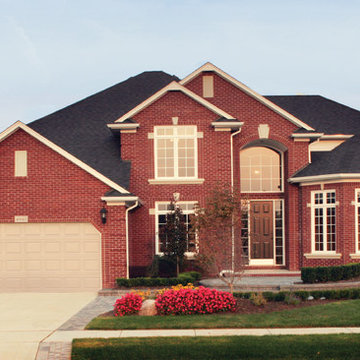
The Cambridge Split Level
2980 SF
4 Bedrm. w/ Dining & Study
Idées déco pour une grande façade de maison classique à niveaux décalés.
Idées déco pour une grande façade de maison classique à niveaux décalés.
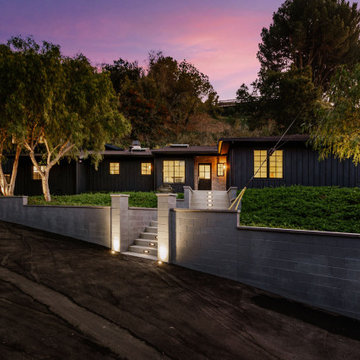
Mix of Brick and Black Siding
Inspiration pour une grande façade de maison noire rustique en bois à niveaux décalés.
Inspiration pour une grande façade de maison noire rustique en bois à niveaux décalés.
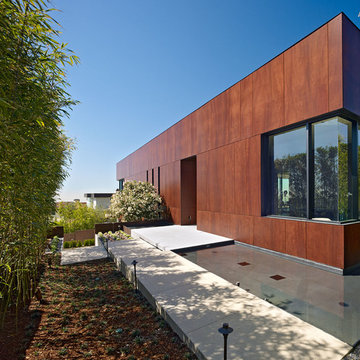
Idées déco pour une grande façade de maison marron contemporaine en béton à niveaux décalés avec un toit plat.
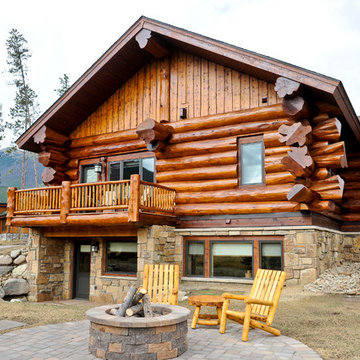
Large diameter Western Red Cedar logs from Pioneer Log Homes of B.C. built by Brian L. Wray in the Colorado Rockies. 4500 square feet of living space with 4 bedrooms, 3.5 baths and large common areas, decks, and outdoor living space make it perfect to enjoy the outdoors then get cozy next to the fireplace and the warmth of the logs.
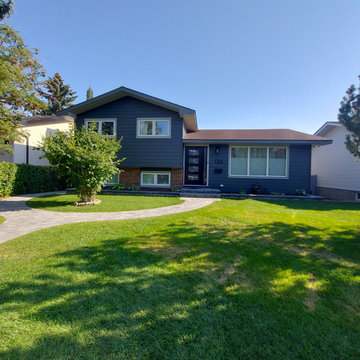
James Hardie Cedarmill Select 8.25" Siding in Iron Gray, James Hardie Trim in Custom Colour Sherwin Williams Gray Matters. New North Star Steel Entry Door in Black with Mistlite Glass Inserts. Royal Charcoal Gutters & Accessories and Soffit. Fascia in Royal Gray. (22-3235)
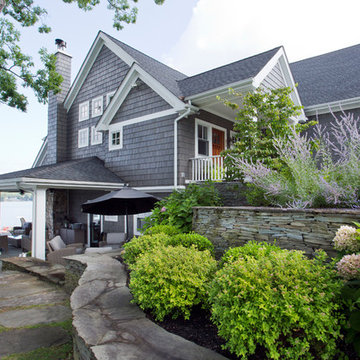
Tiered landscaping provides privacy and deals with the sloped site.
Photos by:
Philip Jensen Carter
Idées déco pour une grande façade de maison grise bord de mer en panneau de béton fibré à niveaux décalés.
Idées déco pour une grande façade de maison grise bord de mer en panneau de béton fibré à niveaux décalés.
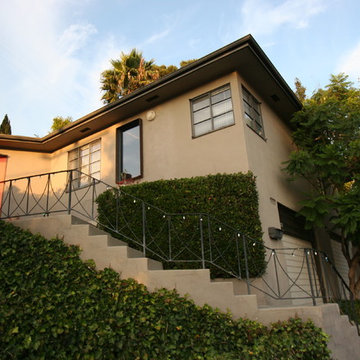
Cette photo montre une grande façade de maison beige tendance en stuc à niveaux décalés avec un toit plat et un toit en métal.
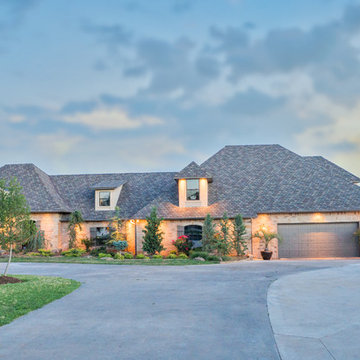
Idée de décoration pour une grande façade de maison rouge tradition en brique à niveaux décalés avec un toit à croupette.
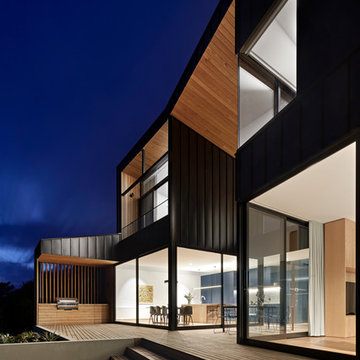
Photo: Tatjana Plitt
Idées déco pour une grande façade de maison métallique et noire moderne à niveaux décalés avec un toit en métal.
Idées déco pour une grande façade de maison métallique et noire moderne à niveaux décalés avec un toit en métal.
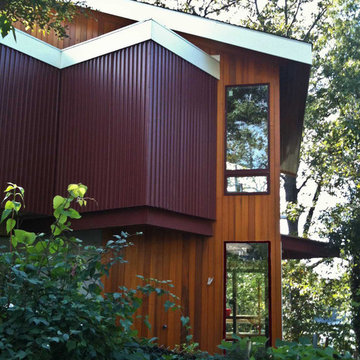
Cette photo montre une grande façade de maison marron tendance à niveaux décalés avec un revêtement mixte, un toit en appentis et un toit en métal.
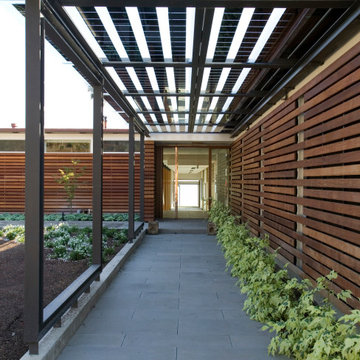
Located on a beach on the San Francisco Bay, the house is conceived as a pin-wheel composition of 4 pavilions around an interior courtyard. In order to minimize the visual impact, the 900 sq mt building develops on one floor gradually stepping down towards the beach. The environmental oriented design includes strategies for natural ventilation, passive solar energy and 100% electrical energy autonomy supported by an array of 110 sq. mt of photovoltaic cells mounted on the roof and on solar glass canopies. Glass sliding doors and windows, wood slats ventilated walls and copper roofing constitute the exterior skin of the building.
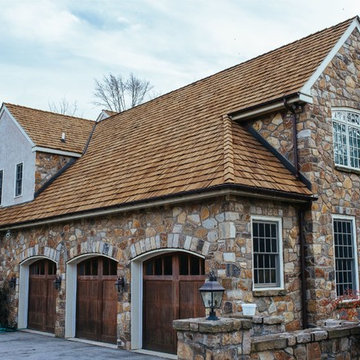
N/A
Cette image montre une grande façade de maison beige traditionnelle en pierre à niveaux décalés avec un toit à deux pans.
Cette image montre une grande façade de maison beige traditionnelle en pierre à niveaux décalés avec un toit à deux pans.
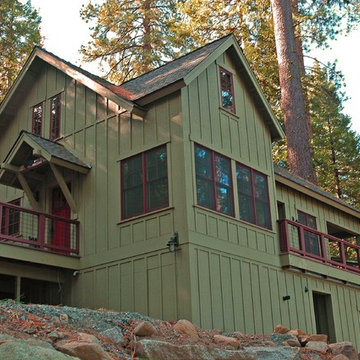
Idée de décoration pour une grande façade de maison verte craftsman en panneau de béton fibré à niveaux décalés avec un toit à deux pans et un toit en shingle.
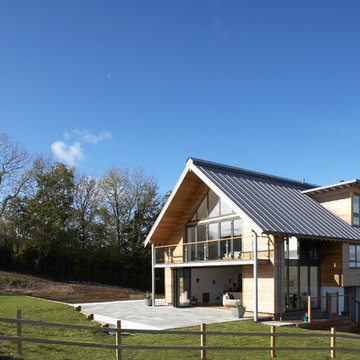
Tony Holt Design
Idées déco pour une grande façade de maison marron montagne en bois à niveaux décalés avec un toit à deux pans.
Idées déco pour une grande façade de maison marron montagne en bois à niveaux décalés avec un toit à deux pans.
Idées déco de grandes façades de maisons à niveaux décalés
6
