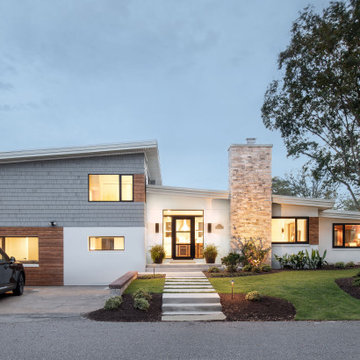Idées déco de grandes façades de maisons à niveaux décalés
Trier par :
Budget
Trier par:Populaires du jour
21 - 40 sur 2 027 photos
1 sur 3
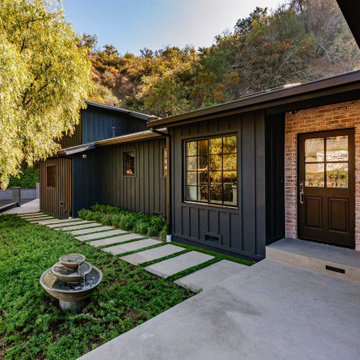
Mix of Brick and Black Siding
Réalisation d'une grande façade de maison noire champêtre en bois à niveaux décalés.
Réalisation d'une grande façade de maison noire champêtre en bois à niveaux décalés.
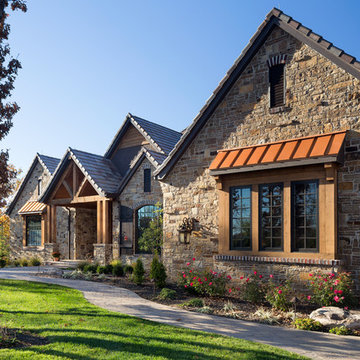
This comfortable, yet gorgeous, family home combines top quality building and technological features with all of the elements a growing family needs. Between the plentiful, made-for-them custom features, and a spacious, open floorplan, this family can relax and enjoy living in their beautiful dream home for years to come.
Photos by Thompson Photography
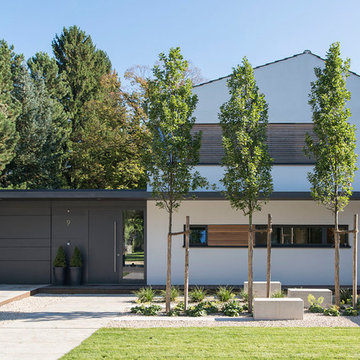
Fotos: Henning Koepke Fotografie / München
Cette photo montre une grande façade de maison blanche tendance à niveaux décalés avec un toit à deux pans.
Cette photo montre une grande façade de maison blanche tendance à niveaux décalés avec un toit à deux pans.
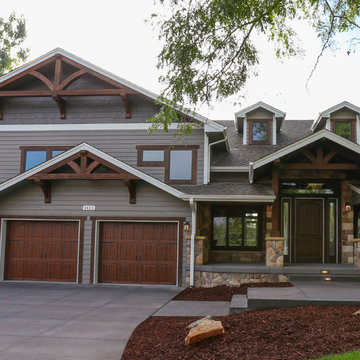
Inspiration pour une grande façade de maison grise rustique à niveaux décalés avec un revêtement mixte, un toit à deux pans et un toit en shingle.
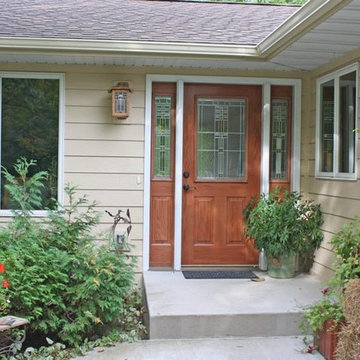
LP SmartSide 8" lap siding pre-finished with Diamond-Kote Biscuit.
Photo Courtesy of Diamond Kote
Inspiration pour une grande façade de maison marron traditionnelle à niveaux décalés.
Inspiration pour une grande façade de maison marron traditionnelle à niveaux décalés.
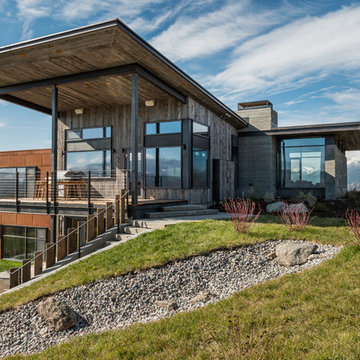
Cette image montre une grande façade de maison chalet à niveaux décalés avec un revêtement mixte et un toit en appentis.
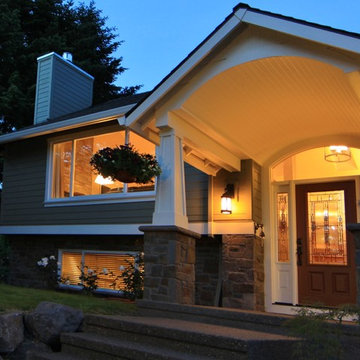
Inspiration pour une grande façade de maison verte traditionnelle à niveaux décalés avec un revêtement mixte, un toit à deux pans et un toit en shingle.
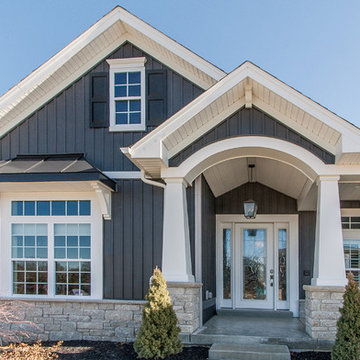
The dark gray vertical board and batten siding on this Lake St. Louis home is Woodland in Ironstone by Royal Building Products. The shutters on the attic window are 2 equal raised panel in black by Mid America. The white fascia is from Quality Edge, and the white soffit is Royal T4. These items were purchased from the Arrowhead Building Supply in St. Peters, MO.
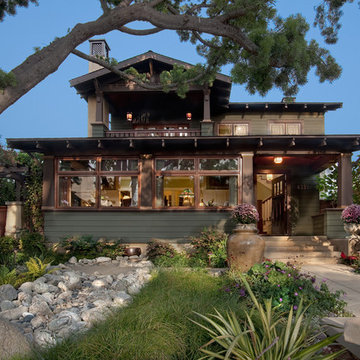
Idée de décoration pour une grande façade de maison verte craftsman à niveaux décalés avec un revêtement mixte, un toit à deux pans et un toit en shingle.
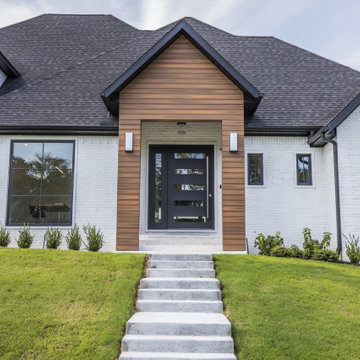
Aménagement d'une grande façade de maison blanche contemporaine en brique à niveaux décalés avec un toit à quatre pans et un toit en shingle.
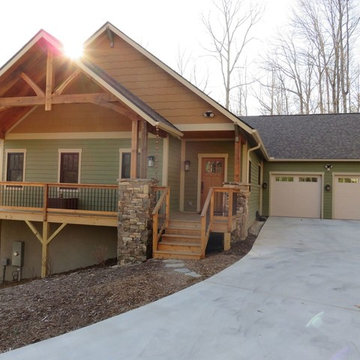
Cette photo montre une grande façade de maison multicolore craftsman en panneau de béton fibré à niveaux décalés.

A Mid Century modern home built by a student of Eichler. This Eichler inspired home was completely renovated and restored to meet current structural, electrical, and energy efficiency codes as it was in serious disrepair when purchased as well as numerous and various design elements that were inconsistent with the original architectural intent.
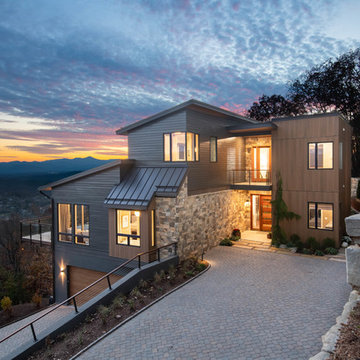
Réalisation d'une grande façade de maison multicolore minimaliste à niveaux décalés avec un revêtement mixte.

Cette image montre une grande façade de maison marron chalet en bois à niveaux décalés avec un toit en appentis et un toit mixte.
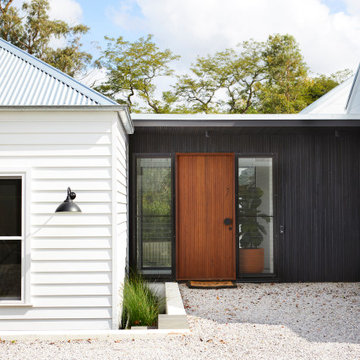
Charred timber cladding creates a distinctive link from the traditional front cottage to the modern pavillions
Réalisation d'une grande façade de maison noire design en bois à niveaux décalés avec un toit à deux pans et un toit en métal.
Réalisation d'une grande façade de maison noire design en bois à niveaux décalés avec un toit à deux pans et un toit en métal.
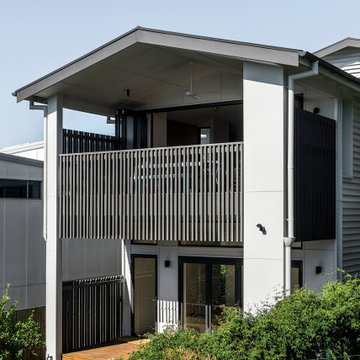
Rear exterior
Réalisation d'une grande façade de maison métallique et blanche design à niveaux décalés avec un toit à deux pans et un toit en métal.
Réalisation d'une grande façade de maison métallique et blanche design à niveaux décalés avec un toit à deux pans et un toit en métal.
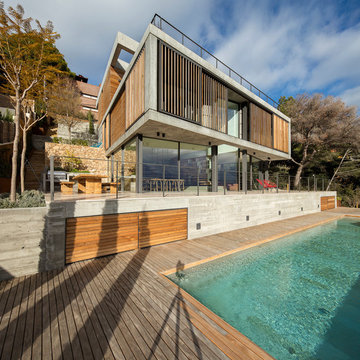
Cette photo montre une grande façade de maison grise moderne en béton à niveaux décalés avec un toit plat.
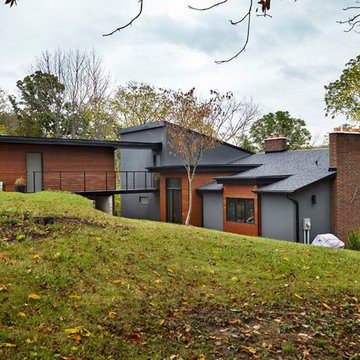
Idée de décoration pour une grande façade de maison grise design à niveaux décalés avec un revêtement mixte, un toit en appentis et un toit mixte.
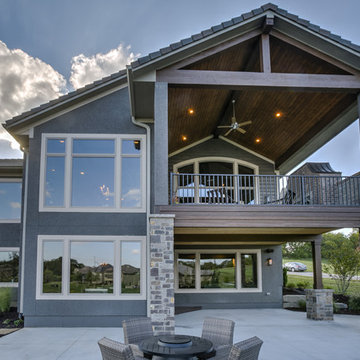
B.L. Rieke Custom Homes’s new Ashlynne model home, winner of the KCHBA's "Pick of the Parade" and "Distinctive Plan & Design" awards, is a prime example of innovative design that blends the comfort of a traditional home with the flair of modern finishes. Overall, this stylish yet functional luxury home was made possible by the combined talents and hard work of the B.L. Rieke Design Team and their suppliers and subcontractors.
(Photo by Amoura Productions)
Idées déco de grandes façades de maisons à niveaux décalés
2
