Façade
Trier par :
Budget
Trier par:Populaires du jour
161 - 180 sur 1 974 photos
1 sur 3
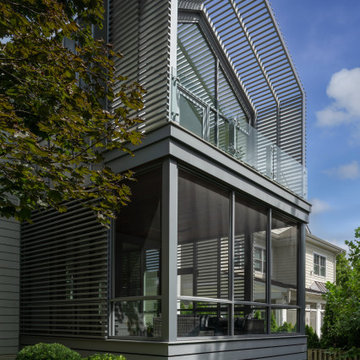
Idée de décoration pour une grande façade de maison métallique et grise minimaliste à un étage avec un toit à deux pans, un toit en métal et un toit gris.
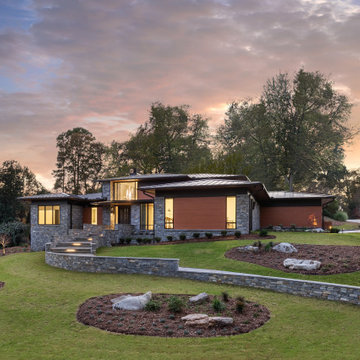
Réalisation d'une grande façade de maison métallique et multicolore design de plain-pied avec un toit en métal et un toit noir.
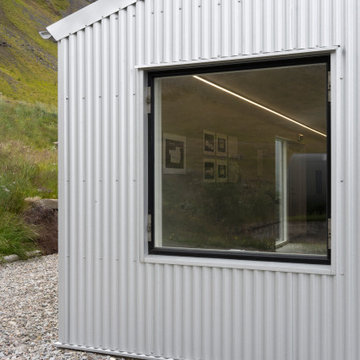
The Guesthouse Nýp at Skarðsströnd is situated on a former sheep farm overlooking the Breiðafjörður Nature Reserve in western Iceland. Originally constructed as a farmhouse in 1936, the building was deserted in the 1970s, slowly falling into disrepair before the new owners eventually began rebuilding in 2001. Since 2006, it has come to be known as a cultural hub of sorts, playing host to various exhibitions, lectures, courses and workshops.
The brief was to conceive a design that would make better use of the existing facilities, allowing for more multifunctional spaces for various cultural activities. This not only involved renovating the main house, but also rebuilding and enlarging the adjoining sheep-shed. Nýp’s first guests arrived in 2013 and where accommodated in two of the four bedrooms in the remodelled farmhouse. The reimagined sheep shed added a further three ensuite guestrooms with a separate entrance. This offers the owners greater flexibility, with the possibility of hosting larger events in the main house without disturbing guests. The new entrance hall and connection to the farmhouse has been given generous dimensions allowing it to double as an exhibition space.
The main house is divided vertically in two volumes with the original living quarters to the south and a barn for hay storage to the North. Bua inserted an additional floor into the barn to create a raised event space with a series of new openings capturing views to the mountains and the fjord. Driftwood, salvaged from a neighbouring beach, has been used as columns to support the new floor. Steel handrails, timber doors and beams have been salvaged from building sites in Reykjavik old town.
The ruins of concrete foundations have been repurposed to form a structured kitchen garden. A steel and polycarbonate structure has been bolted to the top of one concrete bay to create a tall greenhouse, also used by the client as an extra sitting room in the warmer months.
Staying true to Nýp’s ethos of sustainability and slow tourism, Studio Bua took a vernacular approach with a form based on local turf homes and a gradual renovation that focused on restoring and reinterpreting historical features while making full use of local labour, techniques and materials such as stone-turf retaining walls and tiles handmade from local clay.
Since the end of the 19th century, the combination of timber frame and corrugated metal cladding has been widespread throughout Iceland, replacing the traditional turf house. The prevailing wind comes down the valley from the north and east, and so it was decided to overclad the rear of the building and the new extension in corrugated aluzinc - one of the few materials proven to withstand the extreme weather.
In the 1930's concrete was the wonder material, even used as window frames in the case of Nýp farmhouse! The aggregate for the house is rather course with pebbles sourced from the beach below, giving it a special character. Where possible the original concrete walls have been retained and exposed, both internally and externally. The 'front' facades towards the access road and fjord have been repaired and given a thin silicate render (in the original colours) which allows the texture of the concrete to show through.
The project was developed and built in phases and on a modest budget. The site team was made up of local builders and craftsmen including the neighbouring farmer – who happened to own a cement truck. A specialist local mason restored the fragile concrete walls, none of which were reinforced.
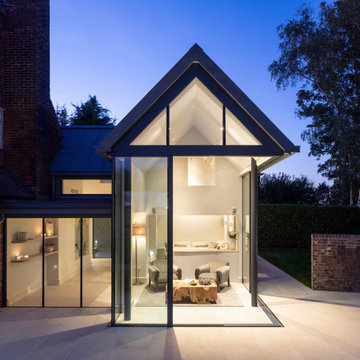
A stunning 16th Century listed Queen Anne Manor House with contemporary Sky-Frame extension which features stunning Janey Butler Interiors design and style throughout. The fabulous contemporary zinc and glass extension with its 3 metre high sliding Sky-Frame windows allows for incredible views across the newly created garden towards the newly built Oak and Glass Gym & Garage building. When fully open the space achieves incredible indoor-outdoor contemporary living. A wonderful real life luxury home project designed, built and completed by Riba Llama Architects & Janey Butler Interiors of the Llama Group of Design companies.
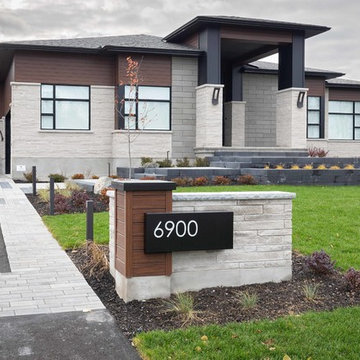
Photographer: Kevin Belanger photography
Idées déco pour une grande façade de maison métallique et grise contemporaine de plain-pied avec un toit à quatre pans et un toit en shingle.
Idées déco pour une grande façade de maison métallique et grise contemporaine de plain-pied avec un toit à quatre pans et un toit en shingle.
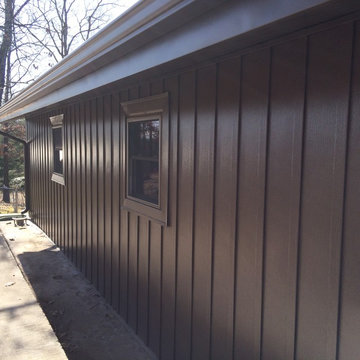
Idées déco pour une grande façade de maison métallique et marron montagne à deux étages et plus avec un toit à deux pans.
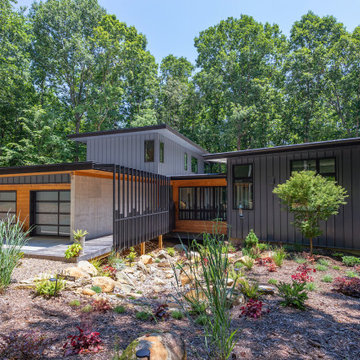
Inspiration pour une grande façade de maison métallique et multicolore design à un étage avec un toit en appentis, un toit mixte et un toit noir.
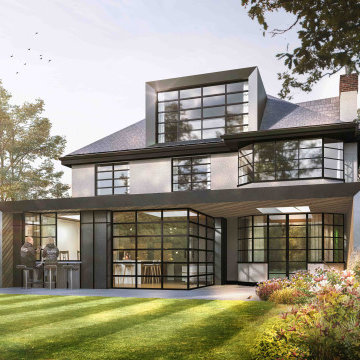
1930s home renovation and extension in St. Albans, Hertfordshire carried out by ReVamp Home Improvements
Exemple d'une grande façade de maison métallique tendance avec un toit à deux pans, un toit en tuile et un toit gris.
Exemple d'une grande façade de maison métallique tendance avec un toit à deux pans, un toit en tuile et un toit gris.
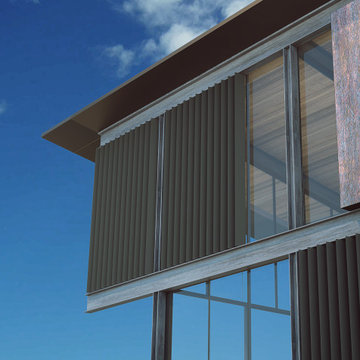
PROYECTO DE VIVIENDA UNIFAMILIAR AISLADA Y PISCINA
Idée de décoration pour une grande façade de maison métallique et grise minimaliste à un étage avec un toit papillon et un toit mixte.
Idée de décoration pour une grande façade de maison métallique et grise minimaliste à un étage avec un toit papillon et un toit mixte.
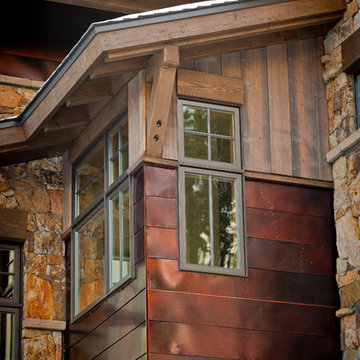
Copper siding detail at main level master tub.
Idée de décoration pour une grande façade de maison métallique design à deux étages et plus.
Idée de décoration pour une grande façade de maison métallique design à deux étages et plus.
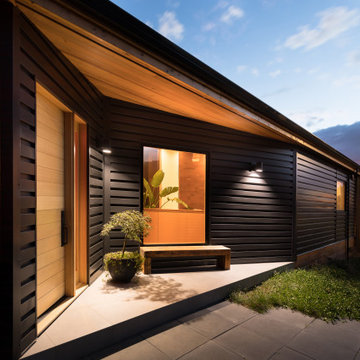
Idée de décoration pour une grande façade de maison métallique et noire vintage à un étage avec un toit en appentis et un toit en métal.
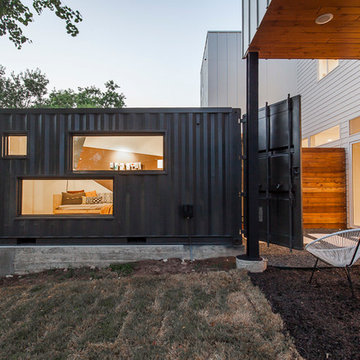
Inspiration pour une grande façade de maison container métallique minimaliste à un étage avec un toit plat.
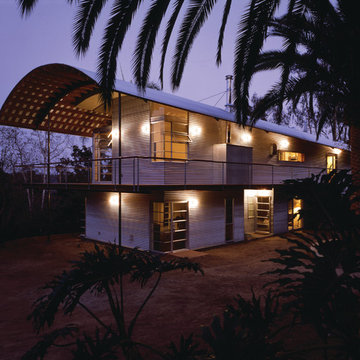
Fu-Tung Cheng, CHENG Design
• Front Exterior, Del Mar House
Airstream trailers and Quonset huts inspired the design for this house docked against a gentle slope near San Diego. Cheng Design pits hard-edged industrial materials — concrete block, galvanized siding, steel columns, stainless steel cable and welded I-beams — against softer residential elements, such as stained-wood siding and a grid of exposed wood framing that supports the roof.
Photography: Matthew Millman
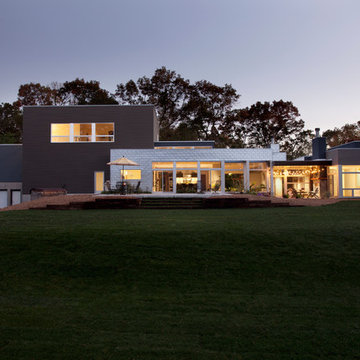
Exterior - Rear Yard/Patio
Réalisation d'une grande façade de maison métallique design à un étage avec un toit plat.
Réalisation d'une grande façade de maison métallique design à un étage avec un toit plat.
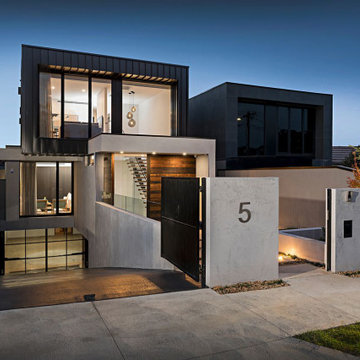
Idée de décoration pour une grande façade de maison métallique et noire design à deux étages et plus avec un toit plat, un toit en métal et un toit noir.
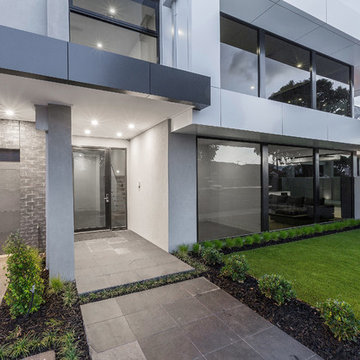
Sam Martin - 4 Walls Media
Aménagement d'une grande façade de maison métallique et grise moderne à un étage avec un toit plat et un toit en métal.
Aménagement d'une grande façade de maison métallique et grise moderne à un étage avec un toit plat et un toit en métal.
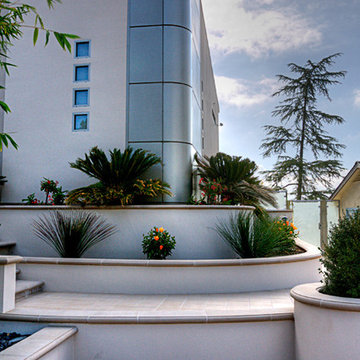
Modern Home Interiors and Exteriors, featuring clean lines, textures, colors and simple design with floor to ceiling windows. Hardwood, slate, and porcelain floors, all natural materials that give a sense of warmth throughout the spaces. Some homes have steel exposed beams and monolith concrete and galvanized steel walls to give a sense of weight and coolness in these very hot, sunny Southern California locations. Kitchens feature built in appliances, and glass backsplashes. Living rooms have contemporary style fireplaces and custom upholstery for the most comfort.
Bedroom headboards are upholstered, with most master bedrooms having modern wall fireplaces surounded by large porcelain tiles.
Project Locations: Ojai, Santa Barbara, Westlake, California. Projects designed by Maraya Interior Design. From their beautiful resort town of Ojai, they serve clients in Montecito, Hope Ranch, Malibu, Westlake and Calabasas, across the tri-county areas of Santa Barbara, Ventura and Los Angeles, south to Hidden Hills- north through Solvang and more.
Entire modern home designed by Maraya Droney, around an old 1940's cottage. The owner asked for a one level modern home. This is photo shows the house leading to the glass front entry doors, which is left of this picture (not shown). The rounded wall is covered with powder coated metal.
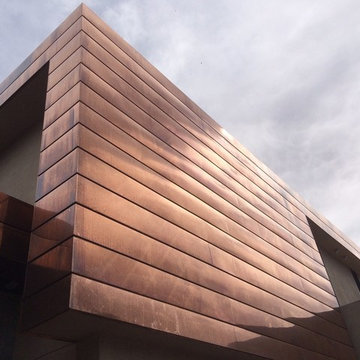
Aménagement d'une grande façade de maison métallique moderne à un étage avec un toit plat.
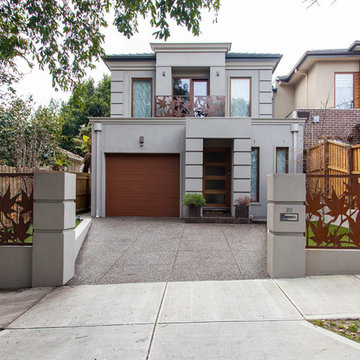
Front porch ideas. Laser cut steel balustrade and rusted metal fence panel infills by Entanglements metal art
Cette image montre une grande façade de maison métallique et beige minimaliste.
Cette image montre une grande façade de maison métallique et beige minimaliste.
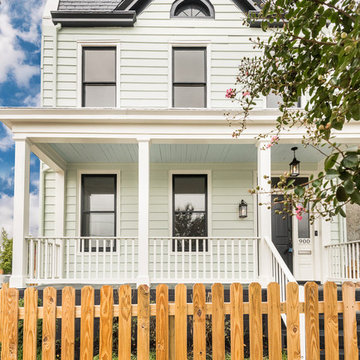
Located in Church Hill, Richmond’s oldest neighborhood, this very early 1900s Victorian had tons of historical details, but the house itself had been neglected (badly!). The home had two major renovation periods – one in 1950’s, and then again in the 1980s’s, which covered over or disrupted the original aesthetics of the house (think open ductwork, framing and drywall obscuring the beautiful mantels and moldings, and the hot water heater taking up valuable kitchen space). Our Piperbear team had to “undo” much before we could tackle the restoration of the historical features, while at the same time modernizing the layout.
9