Idées déco de grandes maisons

Idées déco pour une grande façade de maison noire classique à un étage avec un toit à croupette, un toit en métal et un toit noir.
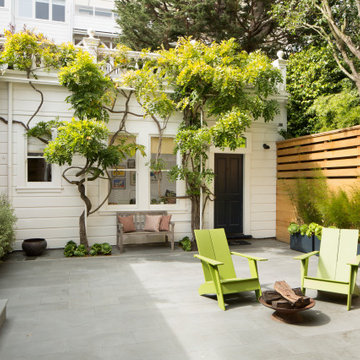
Paul Dyer Photography
Aménagement d'une terrasse contemporaine avec une cour, des pavés en pierre naturelle et aucune couverture.
Aménagement d'une terrasse contemporaine avec une cour, des pavés en pierre naturelle et aucune couverture.

These homeowners came to us to design several areas of their home, including their mudroom and laundry. They were a growing family and needed a "landing" area as they entered their home, either from the garage but also asking for a new entrance from outside. We stole about 24 feet from their oversized garage to create a large mudroom/laundry area. Custom blue cabinets with a large "X" design on the doors of the lockers, a large farmhouse sink and a beautiful cement tile feature wall with floating shelves make this mudroom stylish and luxe. The laundry room now has a pocket door separating it from the mudroom, and houses the washer and dryer with a wood butcher block folding shelf. White tile backsplash and custom white and blue painted cabinetry takes this laundry to the next level. Both areas are stunning and have improved not only the aesthetic of the space, but also the function of what used to be an inefficient use of space.
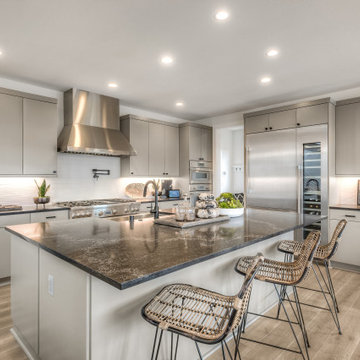
Idée de décoration pour une grande cuisine design en L avec un évier encastré, un placard à porte plane, des portes de placard grises, une crédence blanche, un électroménager en acier inoxydable, îlot, un sol gris et un plan de travail gris.

This was a full gut an renovation. The existing kitchen had very dated cabinets and didn't function well for the clients. A previous desk area was turned into hidden cabinetry to house the microwave and larger appliances and to keep the countertops clutter free. The original pendants were about 4" wide and were inappropriate for the large island. They were replaced with larger, brighter and more sophisticated pendants. The use of panel ready appliances with large matte black hardware made gave this a clean and sophisticated look. Mosaic tile was installed from the countertop to the ceiling and wall sconces were installed over the kitchen window. A different tile was used in the bar area which has a beverage refrigerator and an ice machine and floating shelves. The cabinetry in this area also includes a pullout drawer for dog food.
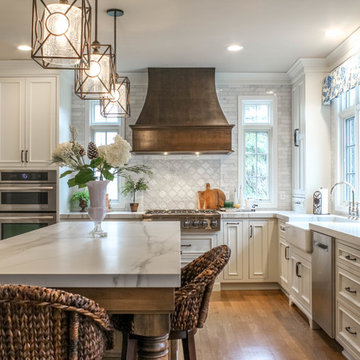
Aménagement d'une grande cuisine américaine méditerranéenne en U avec un évier de ferme, un placard à porte affleurante, des portes de placard blanches, un plan de travail en quartz modifié, une crédence blanche, une crédence en marbre, un électroménager en acier inoxydable, un sol en bois brun, îlot, un sol marron et un plan de travail blanc.

Réalisation d'un grand salon tradition ouvert avec un manteau de cheminée en pierre, une salle de réception, un mur beige, un sol en bois brun, une cheminée standard, aucun téléviseur et un sol marron.

Adams Company, Austin, Texas, 2020 Regional CotY Award Winner, Residential Bath $50,001 to $75,000
Idées déco pour une grande salle de bain principale classique en bois foncé avec un placard à porte shaker, une baignoire posée, un espace douche bain, WC à poser, un carrelage blanc, du carrelage en marbre, un mur blanc, un sol en marbre, un lavabo encastré, un plan de toilette en marbre, un sol blanc, une cabine de douche à porte battante, un plan de toilette blanc, meuble double vasque et meuble-lavabo encastré.
Idées déco pour une grande salle de bain principale classique en bois foncé avec un placard à porte shaker, une baignoire posée, un espace douche bain, WC à poser, un carrelage blanc, du carrelage en marbre, un mur blanc, un sol en marbre, un lavabo encastré, un plan de toilette en marbre, un sol blanc, une cabine de douche à porte battante, un plan de toilette blanc, meuble double vasque et meuble-lavabo encastré.

Baron Construction & Remodeling Co.
Kitchen Remodel & Design
Complete Home Remodel & Design
Master Bedroom Remodel
Dining Room Remodel
Cette image montre une grande cuisine américaine marine en U avec un placard avec porte à panneau encastré, des portes de placard grises, une crédence blanche, un électroménager en acier inoxydable, parquet clair, une péninsule, un sol beige, un plan de travail blanc, un évier de ferme, plan de travail en marbre et une crédence en céramique.
Cette image montre une grande cuisine américaine marine en U avec un placard avec porte à panneau encastré, des portes de placard grises, une crédence blanche, un électroménager en acier inoxydable, parquet clair, une péninsule, un sol beige, un plan de travail blanc, un évier de ferme, plan de travail en marbre et une crédence en céramique.

Aménagement d'une grande cuisine classique en U avec un évier encastré, un placard à porte shaker, des portes de placard blanches, une crédence blanche, un électroménager en acier inoxydable, îlot, un sol gris, un plan de travail gris et fenêtre au-dessus de l'évier.

Master bath remodel in Mansfield Tx. Architecture, Design & Construction by USI Design & Remodeling.
Réalisation d'une grande salle de bain principale tradition avec un sol en marbre, un placard avec porte à panneau encastré, des portes de placard grises, un carrelage gris, un mur gris, un lavabo encastré, un sol gris, un plan de toilette gris, meuble double vasque et meuble-lavabo encastré.
Réalisation d'une grande salle de bain principale tradition avec un sol en marbre, un placard avec porte à panneau encastré, des portes de placard grises, un carrelage gris, un mur gris, un lavabo encastré, un sol gris, un plan de toilette gris, meuble double vasque et meuble-lavabo encastré.

Stunning bathroom total remodel with large walk in shower, blue double vanity and three shower heads! This shower features a lighted niche and a rain head shower with bench.
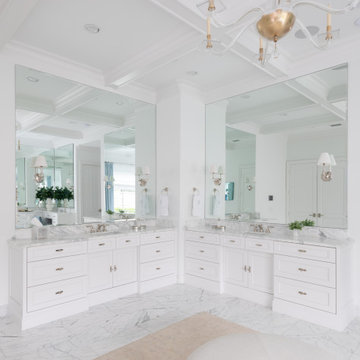
Aménagement d'une grande salle de bain principale classique avec un placard avec porte à panneau encastré, des portes de placard blanches, un mur blanc, un sol en marbre, un plan de toilette en marbre, un sol blanc et un plan de toilette blanc.

Drawing design inspiration from the gorgeous gray stained cabinetry, we designed the rest of the home to reflect the industrial modern farmhouse vibe that came from these materials and finishes.

Custom built-in entertainment center consisting of three base cabinets with soft-close doors, adjustable shelves, and custom-made ducting to re-route the HVAC air flow from a floor vent out through the toe kick panel; side and overhead book/display cases, extendable TV wall bracket, and in-wall wiring for electrical and HDMI connections. The last photo shows the space before the installation.

Aménagement d'une grande cuisine parallèle bord de mer avec un placard avec porte à panneau surélevé, des portes de placard blanches, une crédence grise, parquet foncé, îlot, un sol marron et un plan de travail blanc.
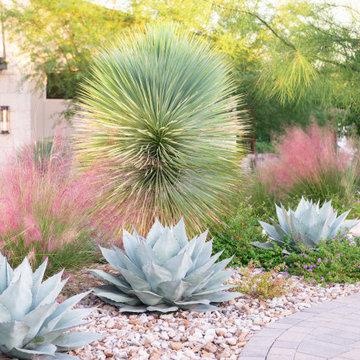
Striking Texas native botanical design with local river rock top dressing. Photographer: Greg Thomas, http://optphotography.com/

Exemple d'un grand bar de salon avec évier linéaire tendance en bois foncé avec un évier intégré, un placard à porte plane, une crédence marron, une crédence en bois, un sol beige et plan de travail noir.

Modern farmohouse interior with T&G cedar cladding; exposed steel; custom motorized slider; cement floor; vaulted ceiling and an open floor plan creates a unified look

Family Room with reclaimed wood beams for shelving and fireplace mantel. Performance fabrics used on all the furniture allow for a very durable and kid friendly environment.
Idées déco de grandes maisons
76


















