Idées déco de grandes pièces à vivre marrons
Trier par:Populaires du jour
41 - 60 sur 57 736 photos
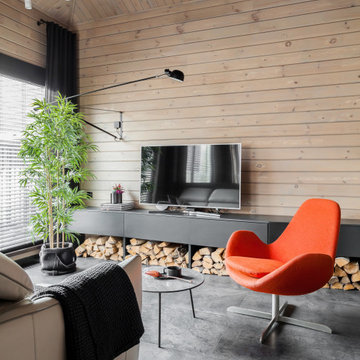
Idée de décoration pour un grand salon design avec un mur beige, un sol en carrelage de porcelaine, un téléviseur indépendant et un sol gris.

The Holloway blends the recent revival of mid-century aesthetics with the timelessness of a country farmhouse. Each façade features playfully arranged windows tucked under steeply pitched gables. Natural wood lapped siding emphasizes this homes more modern elements, while classic white board & batten covers the core of this house. A rustic stone water table wraps around the base and contours down into the rear view-out terrace.
Inside, a wide hallway connects the foyer to the den and living spaces through smooth case-less openings. Featuring a grey stone fireplace, tall windows, and vaulted wood ceiling, the living room bridges between the kitchen and den. The kitchen picks up some mid-century through the use of flat-faced upper and lower cabinets with chrome pulls. Richly toned wood chairs and table cap off the dining room, which is surrounded by windows on three sides. The grand staircase, to the left, is viewable from the outside through a set of giant casement windows on the upper landing. A spacious master suite is situated off of this upper landing. Featuring separate closets, a tiled bath with tub and shower, this suite has a perfect view out to the rear yard through the bedroom's rear windows. All the way upstairs, and to the right of the staircase, is four separate bedrooms. Downstairs, under the master suite, is a gymnasium. This gymnasium is connected to the outdoors through an overhead door and is perfect for athletic activities or storing a boat during cold months. The lower level also features a living room with a view out windows and a private guest suite.
Architect: Visbeen Architects
Photographer: Ashley Avila Photography
Builder: AVB Inc.
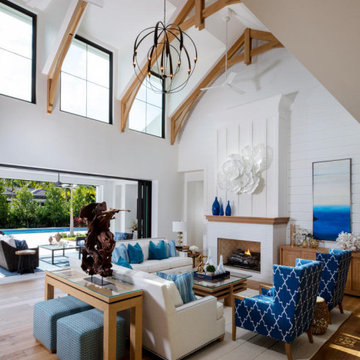
Custom white oak beams and shiplap details, European oak floors, 90 degree sliding glass doors
Cette image montre une grande salle de séjour traditionnelle ouverte avec un sol en bois brun, une cheminée standard, un manteau de cheminée en brique et un sol marron.
Cette image montre une grande salle de séjour traditionnelle ouverte avec un sol en bois brun, une cheminée standard, un manteau de cheminée en brique et un sol marron.
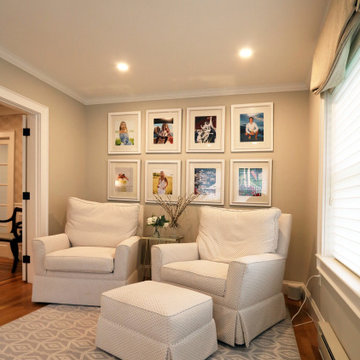
This traditional sunroom uses a neutral color palette and a combination of patterns and textures to create a beautiful, classic space. Large windows with white blinds and a gallery wall of family photos make this a bright and welcoming space for a family to gather.
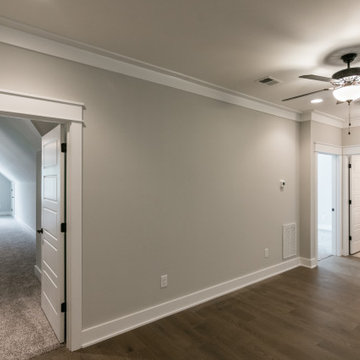
Aménagement d'une grande salle de séjour campagne ouverte avec un mur gris, un sol en vinyl, aucune cheminée, aucun téléviseur et un sol marron.

Aménagement d'un grand salon contemporain ouvert avec un mur blanc, une cheminée standard, un manteau de cheminée en béton, un sol gris, un sol en bois brun, un téléviseur indépendant et un plafond cathédrale.

Living Room looking across exterior terrace to swimming pool.
Réalisation d'un grand salon gris et jaune design avec un mur blanc, un manteau de cheminée en métal, un téléviseur indépendant, un sol beige, parquet clair et une cheminée ribbon.
Réalisation d'un grand salon gris et jaune design avec un mur blanc, un manteau de cheminée en métal, un téléviseur indépendant, un sol beige, parquet clair et une cheminée ribbon.

Casual comfortable family living is the heart of this home! Organization is the name of the game in this fast paced yet loving family! Between school, sports, and work everyone needs to hustle, but this casual comfortable family room encourages family gatherings and relaxation! Photography: Stephen Karlisch
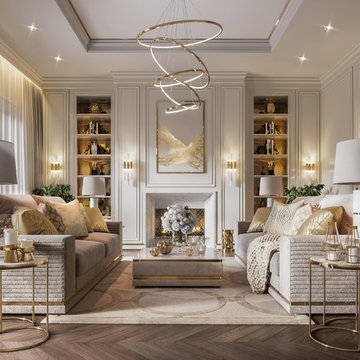
Лашин Сергей
Aménagement d'un grand salon classique fermé avec une salle de réception, un mur beige, un sol en bois brun, une cheminée ribbon, un manteau de cheminée en pierre, aucun téléviseur et un sol marron.
Aménagement d'un grand salon classique fermé avec une salle de réception, un mur beige, un sol en bois brun, une cheminée ribbon, un manteau de cheminée en pierre, aucun téléviseur et un sol marron.

Photography: Garett + Carrie Buell of Studiobuell/ studiobuell.com
Exemple d'un grand salon chic ouvert avec une salle de réception, un mur beige, parquet clair, une cheminée standard, un manteau de cheminée en pierre, un téléviseur indépendant, un sol beige et éclairage.
Exemple d'un grand salon chic ouvert avec une salle de réception, un mur beige, parquet clair, une cheminée standard, un manteau de cheminée en pierre, un téléviseur indépendant, un sol beige et éclairage.
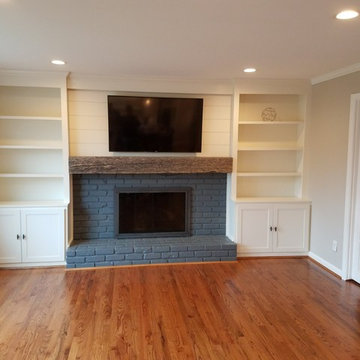
Aménagement d'une grande salle de séjour classique fermée avec un mur gris, un sol en bois brun, une cheminée standard, un manteau de cheminée en brique, un téléviseur fixé au mur et un sol marron.

Landmark Photography
Inspiration pour une grande salle de séjour minimaliste ouverte avec un mur blanc, un sol en vinyl, une cheminée standard, un téléviseur fixé au mur et un sol beige.
Inspiration pour une grande salle de séjour minimaliste ouverte avec un mur blanc, un sol en vinyl, une cheminée standard, un téléviseur fixé au mur et un sol beige.

The two-story great room feature Hunter Douglas automatic window treatments.
Exemple d'un grand salon tendance ouvert avec un mur blanc, un sol en bois brun, une cheminée standard, un manteau de cheminée en carrelage, un téléviseur fixé au mur et un sol gris.
Exemple d'un grand salon tendance ouvert avec un mur blanc, un sol en bois brun, une cheminée standard, un manteau de cheminée en carrelage, un téléviseur fixé au mur et un sol gris.

Starr Homes
Idée de décoration pour un grand salon champêtre ouvert avec un mur beige, parquet clair, aucune cheminée, aucun téléviseur et un sol beige.
Idée de décoration pour un grand salon champêtre ouvert avec un mur beige, parquet clair, aucune cheminée, aucun téléviseur et un sol beige.
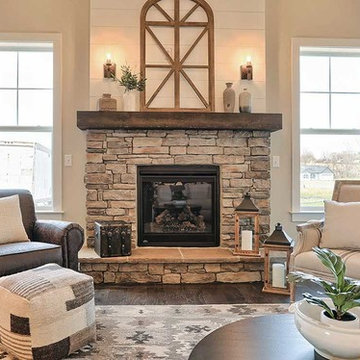
This 1-story home with open floorplan includes 2 bedrooms and 2 bathrooms. Stylish hardwood flooring flows from the Foyer through the main living areas. The Kitchen with slate appliances and quartz countertops with tile backsplash. Off of the Kitchen is the Dining Area where sliding glass doors provide access to the screened-in porch and backyard. The Family Room, warmed by a gas fireplace with stone surround and shiplap, includes a cathedral ceiling adorned with wood beams. The Owner’s Suite is a quiet retreat to the rear of the home and features an elegant tray ceiling, spacious closet, and a private bathroom with double bowl vanity and tile shower. To the front of the home is an additional bedroom, a full bathroom, and a private study with a coffered ceiling and barn door access.

Mike Schwartz
Aménagement d'une grande salle de séjour contemporaine ouverte avec un téléviseur fixé au mur, parquet foncé, une cheminée ribbon, un mur gris et un manteau de cheminée en métal.
Aménagement d'une grande salle de séjour contemporaine ouverte avec un téléviseur fixé au mur, parquet foncé, une cheminée ribbon, un mur gris et un manteau de cheminée en métal.
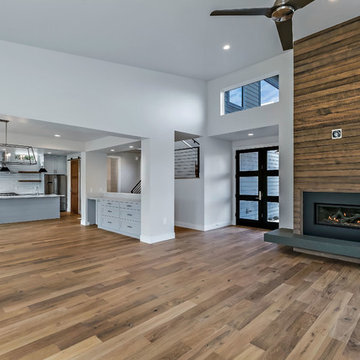
Open floor plan featuring a linear layout for the living room, dining room and kitchen. The fireplace surround was created by staining fir with a semi-solid black stain and wiping each piece by hand. Our finish carpenter did an amazing job of laying it out and nailing to the wall using 1/20" spacers. The hearth is a quartz product made to look like concrete.

This is stunning Dura Supreme Cabinetry home was carefully designed by designer Aaron Mauk and his team at Mauk Cabinets by Design in Tipp City, Ohio and was featured in the Dayton Homearama Touring Edition. You’ll find Dura Supreme Cabinetry throughout the home including the bathrooms, the kitchen, a laundry room, and an entertainment room/wet bar area. Each room was designed to be beautiful and unique, yet coordinate fabulously with each other.
The kitchen is in the heart of this stunning new home and has an open concept that flows with the family room. A one-of-a-kind kitchen island was designed with a built-in banquet seating (breakfast nook seating) and breakfast bar to create a space to dine and entertain while also providing a large work surface and kitchen sink space. Coordinating built-ins and mantle frame the fireplace and create a seamless look with the white kitchen cabinetry.
A combination of glass and mirrored mullion doors are used throughout the space to create a spacious, airy feel. The mirrored mullions also worked as a way to accent and conceal the large paneled refrigerator. The vaulted ceilings with darkly stained trusses and unique circular ceiling molding applications set this design apart as a true one-of-a-kind home.
Featured Product Details:
Kitchen and Living Room: Dura Supreme Cabinetry’s Lauren door style and Mullion Pattern #15.
Fireplace Mantle: Dura Supreme Cabinetry is shown in a Personal Paint Match finish, Outerspace SW 6251.
Request a FREE Dura Supreme Cabinetry Brochure Packet:
http://www.durasupreme.com/request-brochure
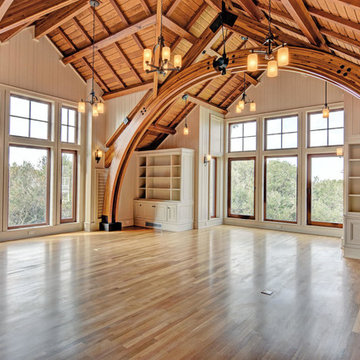
Cette image montre une grande salle de séjour mansardée ou avec mezzanine craftsman avec salle de jeu, parquet clair, un téléviseur dissimulé et un sol beige.
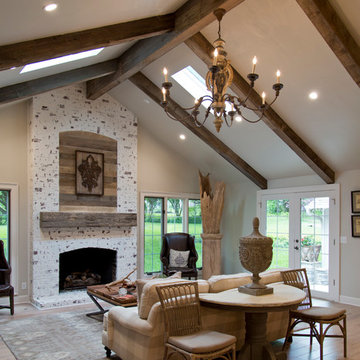
Nichole Kennelly Photography
Exemple d'un grand salon nature ouvert avec une salle de réception, un mur gris, un sol en bois brun, une cheminée standard, un manteau de cheminée en pierre et un sol marron.
Exemple d'un grand salon nature ouvert avec une salle de réception, un mur gris, un sol en bois brun, une cheminée standard, un manteau de cheminée en pierre et un sol marron.
Idées déco de grandes pièces à vivre marrons
3