Idées déco de grandes pièces à vivre marrons
Trier par :
Budget
Trier par:Populaires du jour
121 - 140 sur 57 738 photos
1 sur 3

photo by Chad Mellon
Cette photo montre un grand salon bord de mer ouvert avec un mur blanc, parquet clair, un plafond voûté, un plafond en bois, du lambris de bois et un plafond cathédrale.
Cette photo montre un grand salon bord de mer ouvert avec un mur blanc, parquet clair, un plafond voûté, un plafond en bois, du lambris de bois et un plafond cathédrale.
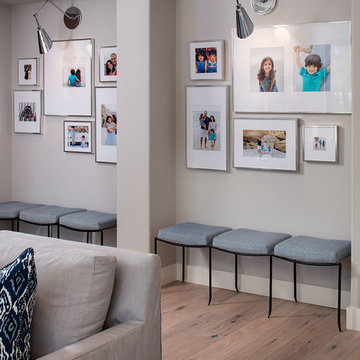
Idées déco pour une grande salle de séjour bord de mer ouverte avec un mur gris et parquet clair.
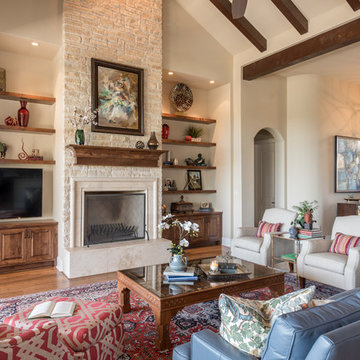
Photography: Michael Hunter
Cette photo montre un grand salon chic ouvert avec un sol en bois brun, une cheminée standard, un manteau de cheminée en carrelage et un téléviseur fixé au mur.
Cette photo montre un grand salon chic ouvert avec un sol en bois brun, une cheminée standard, un manteau de cheminée en carrelage et un téléviseur fixé au mur.
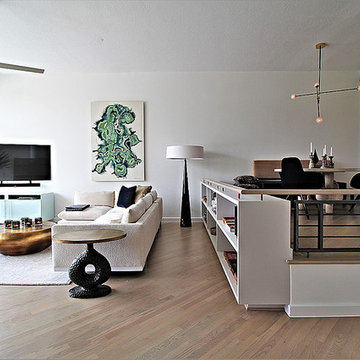
The different levels of this space not only suggest distinct areas for lounging and dining but the raised area enhances the views of the outdoors over the living room seating. The built in bookcase was existing but was in a dark wood and so we painted it and had all the sections lit to highliight the owners' arrowhead collection. The floors and handrails throughout the house were originally a high gloss gymnasium yellow floor - they were sanded and given a satin sheen. More images on our website: http://www.romero-obeji-interiordesign.com

Cette image montre une grande salle de séjour rustique ouverte avec un mur gris, un sol en bois brun, une cheminée d'angle, un manteau de cheminée en pierre et un téléviseur indépendant.
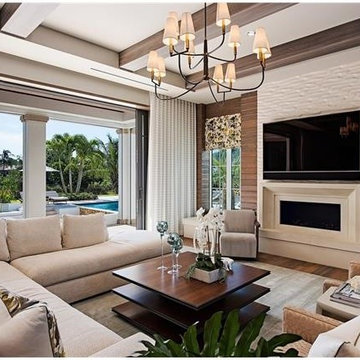
The spacious great room includes a linear gas fireplace, beam ceiling and a gourmet kitchen with double island and separate menu desk. The great room’s six panel sliders lead to a spectacular outdoor living area with fireplace, outdoor bar and kitchen and automated screens and shutters.

Brad Montgomery tym Homes
Aménagement d'un grand salon classique ouvert avec une cheminée standard, un manteau de cheminée en pierre, un téléviseur fixé au mur, un mur blanc, un sol en bois brun, un sol marron et éclairage.
Aménagement d'un grand salon classique ouvert avec une cheminée standard, un manteau de cheminée en pierre, un téléviseur fixé au mur, un mur blanc, un sol en bois brun, un sol marron et éclairage.
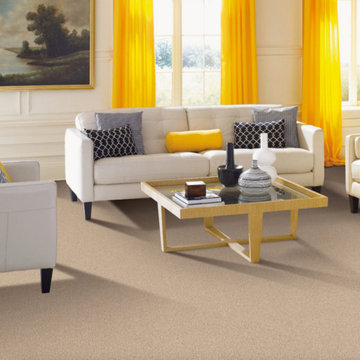
Exemple d'un grand salon tendance ouvert avec une salle de réception, un mur blanc, moquette, aucune cheminée, aucun téléviseur et un sol beige.
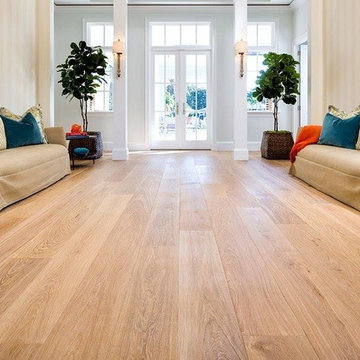
Aménagement d'un grand salon classique ouvert avec une salle de réception, un mur beige et parquet clair.

After discussing in depth our clients’ needs and desires for their screened porch area, the decision was made to build a full sunroom. This splendid room far exceeds the initial intent for the space, and they are thrilled.

Cette image montre un grand salon design ouvert avec parquet foncé, une cheminée standard, un téléviseur encastré, une salle de musique, un mur blanc et un manteau de cheminée en métal.
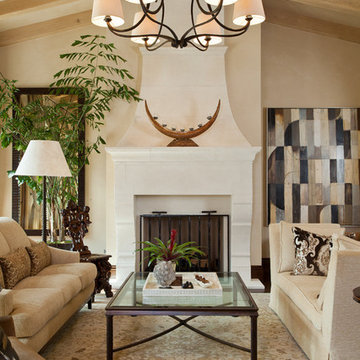
Russell Abraham Photography
Cette photo montre un grand salon méditerranéen ouvert avec une salle de réception, un mur beige, parquet foncé, une cheminée standard, un manteau de cheminée en pierre et aucun téléviseur.
Cette photo montre un grand salon méditerranéen ouvert avec une salle de réception, un mur beige, parquet foncé, une cheminée standard, un manteau de cheminée en pierre et aucun téléviseur.
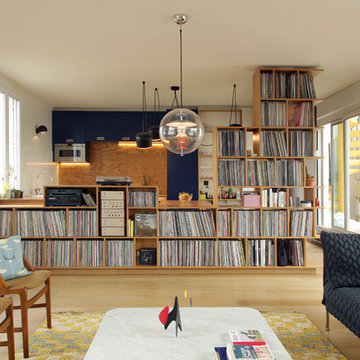
Le salon orienté vers la cuisine et séparé par le meuble fait sur mesure pour ranger les vinyles.
Photo©Bertrand Fompeyrine
Cette image montre un grand salon design ouvert avec une bibliothèque ou un coin lecture, un mur blanc, parquet clair, aucune cheminée et aucun téléviseur.
Cette image montre un grand salon design ouvert avec une bibliothèque ou un coin lecture, un mur blanc, parquet clair, aucune cheminée et aucun téléviseur.
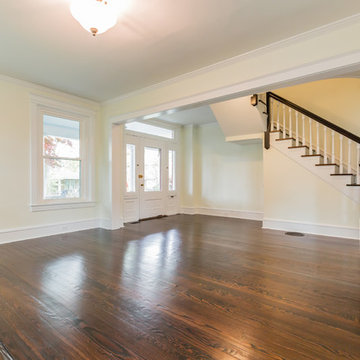
This 1920's Brick Town Home had not been updated since the 1960's and required a complete renovation which included all new systems (HVAC, Plumbing, Electrical, etc.), Our Design Team created an open floor plan with updated finishes while still maintaining the old charm of this beautiful home. Craftsman details throughout in the moldings, doors, tile floors, cabinets, and stairs. Natural light fills each room. A wonderful use of space and how to appropriately adapt a 100 year old structure with the needs of a modern family. Check out some of the before photos to gain an even better appreciation of this transformation.
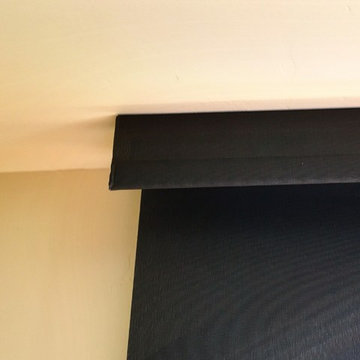
This is a close-up of the valence which perfectly matches the solar shade. Using the same fabric as the shade helps to blend and hide the roller, battery tube and wiring at minimal cost.
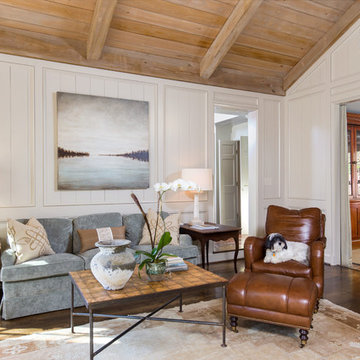
Brendon Pinola
Aménagement d'un grand salon ouvert avec un mur blanc, une salle de réception, parquet foncé, une cheminée standard, un manteau de cheminée en carrelage, aucun téléviseur et un sol marron.
Aménagement d'un grand salon ouvert avec un mur blanc, une salle de réception, parquet foncé, une cheminée standard, un manteau de cheminée en carrelage, aucun téléviseur et un sol marron.
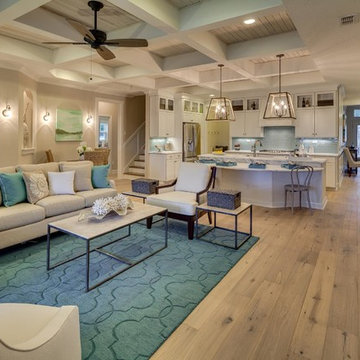
Cette image montre une grande salle de séjour marine ouverte avec un mur beige, parquet clair, une cheminée ribbon, un manteau de cheminée en brique, un téléviseur fixé au mur et éclairage.

Aménagement d'un grand salon contemporain ouvert avec un sol en bois brun, une cheminée standard, un manteau de cheminée en pierre, une salle de réception, un mur blanc, aucun téléviseur et éclairage.
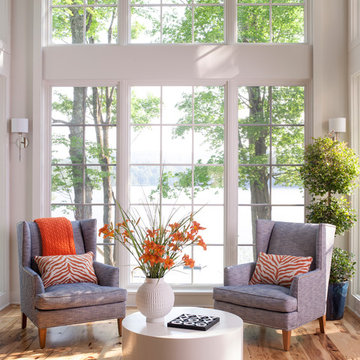
Idée de décoration pour une grande véranda tradition avec parquet clair, aucune cheminée, un plafond standard et un sol beige.

Glass Mosaic Fireplace
Multiple size Floor Tile
Cette photo montre un grand salon tendance ouvert avec une salle de réception, un sol en carrelage de céramique, une cheminée double-face, un manteau de cheminée en carrelage, un sol beige et éclairage.
Cette photo montre un grand salon tendance ouvert avec une salle de réception, un sol en carrelage de céramique, une cheminée double-face, un manteau de cheminée en carrelage, un sol beige et éclairage.
Idées déco de grandes pièces à vivre marrons
7



